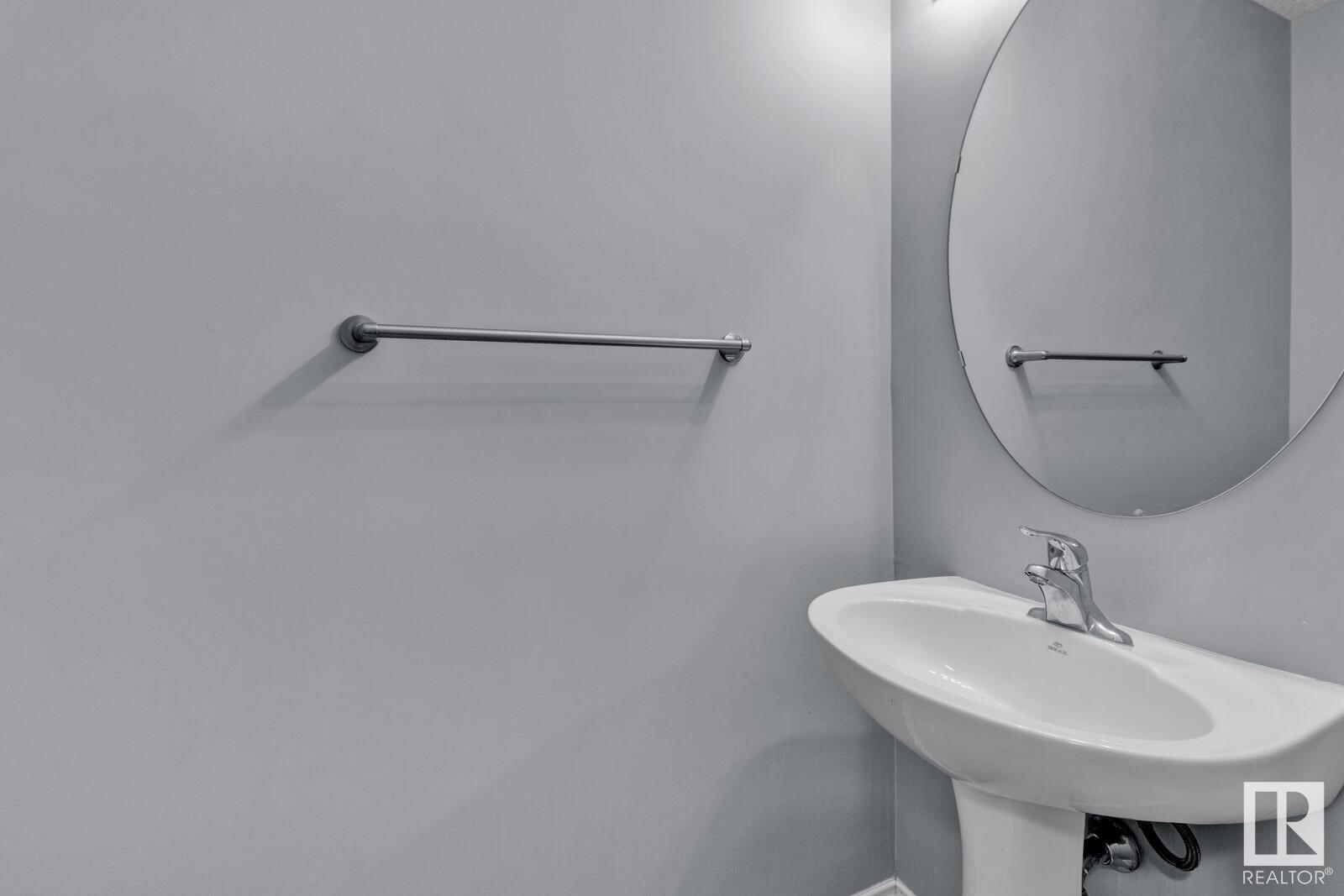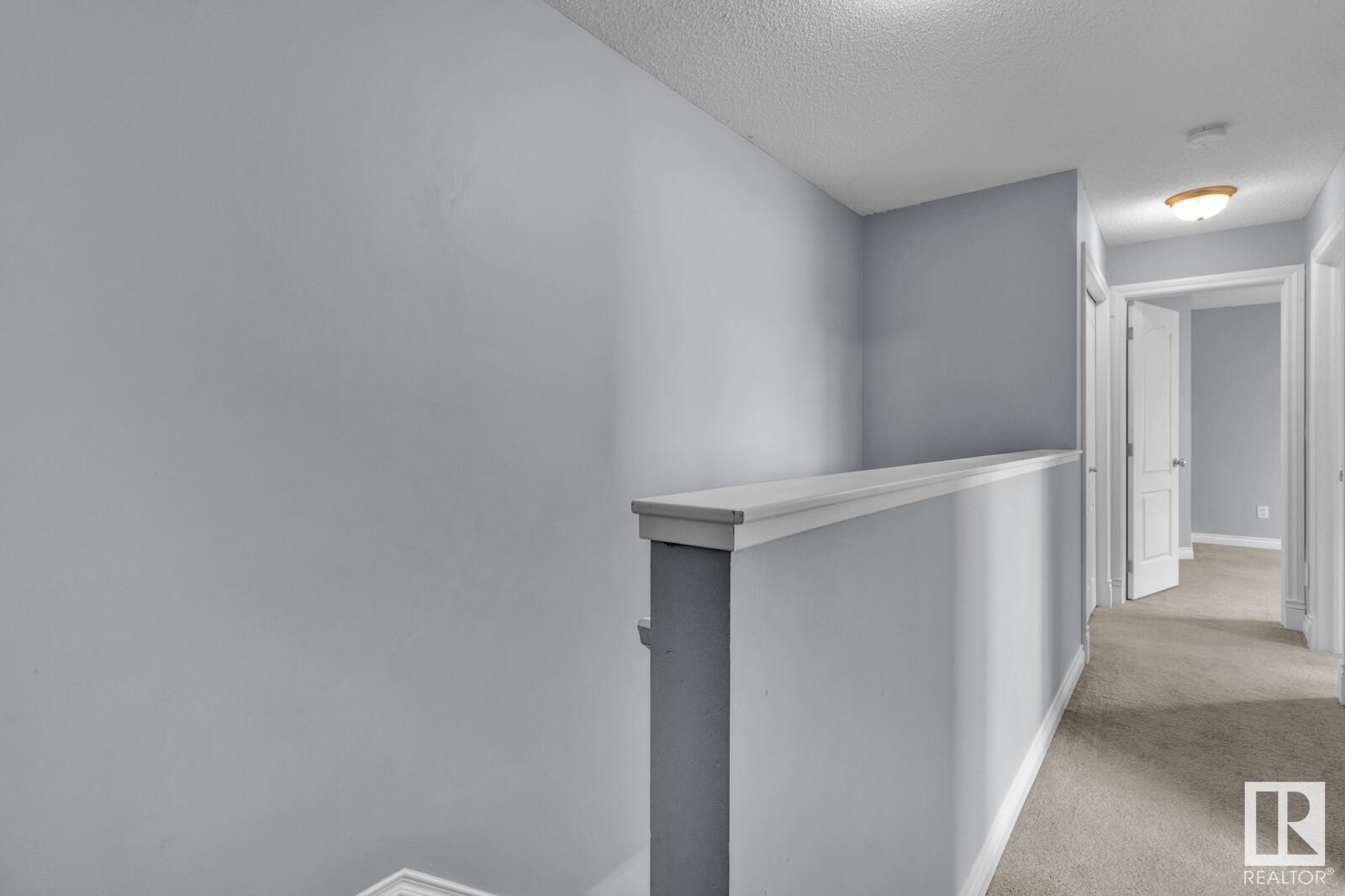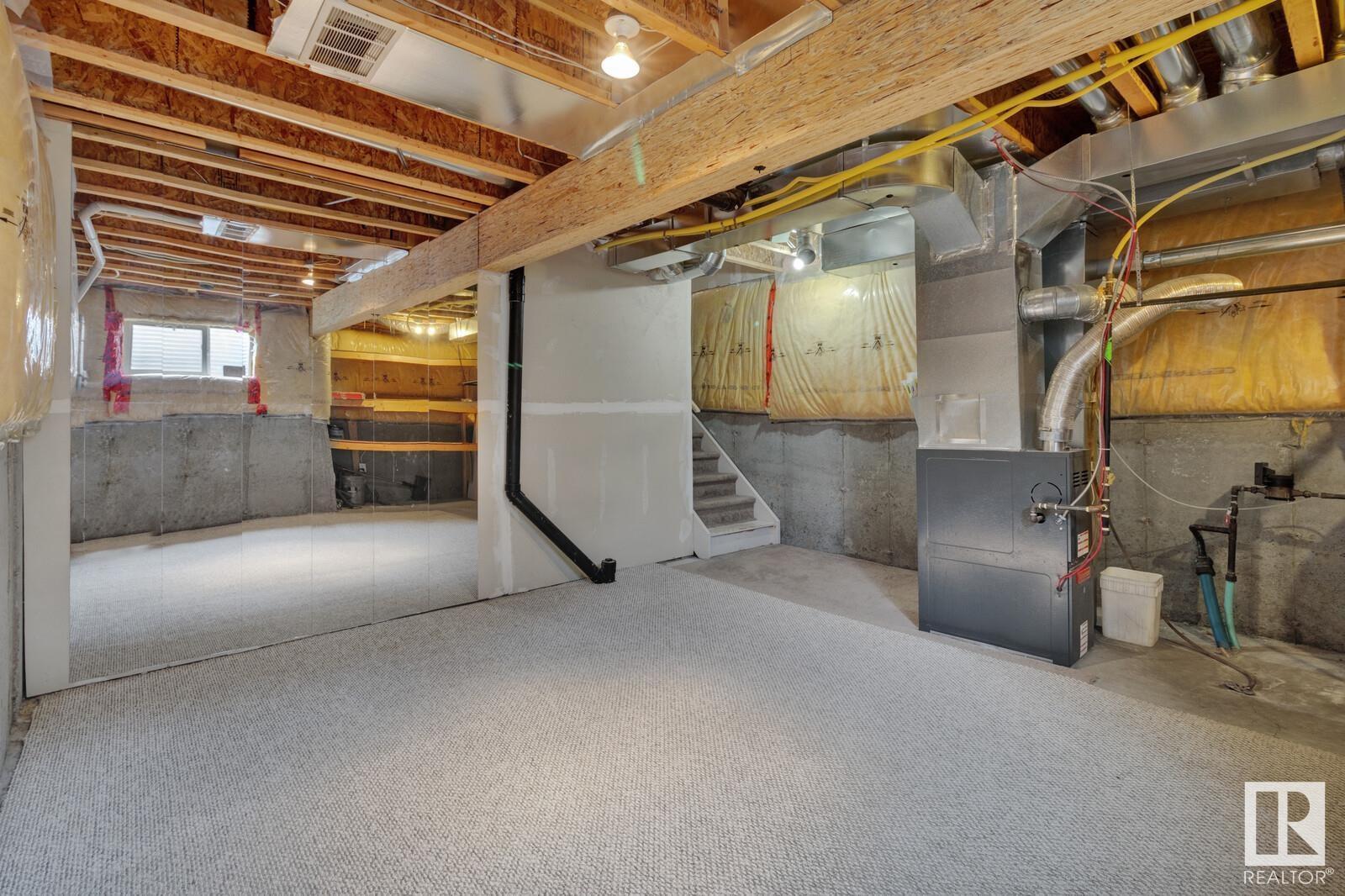#61 12050 17 Av Sw Edmonton, Alberta T6W 1X4
$279,900Maintenance, Exterior Maintenance, Insurance, Landscaping, Property Management, Other, See Remarks
$216.39 Monthly
Maintenance, Exterior Maintenance, Insurance, Landscaping, Property Management, Other, See Remarks
$216.39 MonthlyCharming two-bedroom, 1.5-bath townhome c/w attached single garage, located in desirable Solaris of Rutherford community. This turnkey property boasts a prime location with nearby visitor parking. The open-concept main level seamlessly connects the living, dining, and kitchen areas with stylish newer paint. Recent updates include dishwasher (2023) and garage door opener (2020) The outdoor patio is nestled against a green space with mature trees and shrubs, providing a serene setting. Upstairs, youll find a convenient laundry area and two spacious bedrooms. The master bedroom includes a Jack & Jill pocket door to the four-piece bath. The unfinished basement offers plenty of potential, whether you need a dedicated work-out area, extra storage or want to expand your living space. Enjoy quick access to a walking trail and an elementary school, with the Anthony Henday, amenities, and shopping just minutes away. A perfect choice for first-time buyers or investorsmake Rutherford your home today! (id:47041)
Property Details
| MLS® Number | E4401150 |
| Property Type | Single Family |
| Neigbourhood | Rutherford (Edmonton) |
| Amenities Near By | Playground, Public Transit, Schools, Shopping |
| Structure | Patio(s) |
Building
| Bathroom Total | 2 |
| Bedrooms Total | 2 |
| Amenities | Vinyl Windows |
| Appliances | Dishwasher, Dryer, Garage Door Opener, Refrigerator, Stove, Central Vacuum, Washer, Window Coverings |
| Basement Development | Unfinished |
| Basement Type | Partial (unfinished) |
| Constructed Date | 2008 |
| Construction Style Attachment | Attached |
| Fire Protection | Smoke Detectors |
| Half Bath Total | 1 |
| Heating Type | Forced Air |
| Stories Total | 2 |
| Size Interior | 1099.3182 Sqft |
| Type | Row / Townhouse |
Parking
| Attached Garage |
Land
| Acreage | No |
| Land Amenities | Playground, Public Transit, Schools, Shopping |
| Size Irregular | 223.18 |
| Size Total | 223.18 M2 |
| Size Total Text | 223.18 M2 |
Rooms
| Level | Type | Length | Width | Dimensions |
|---|---|---|---|---|
| Main Level | Living Room | 5.09 m | 5.09 m x Measurements not available | |
| Main Level | Dining Room | 3.74 m | 3.74 m x Measurements not available | |
| Main Level | Kitchen | 3.11 m | 3.11 m x Measurements not available | |
| Upper Level | Primary Bedroom | 3.1 m | 3.1 m x Measurements not available | |
| Upper Level | Bedroom 2 | 3.24 m | 3.24 m x Measurements not available |




















































