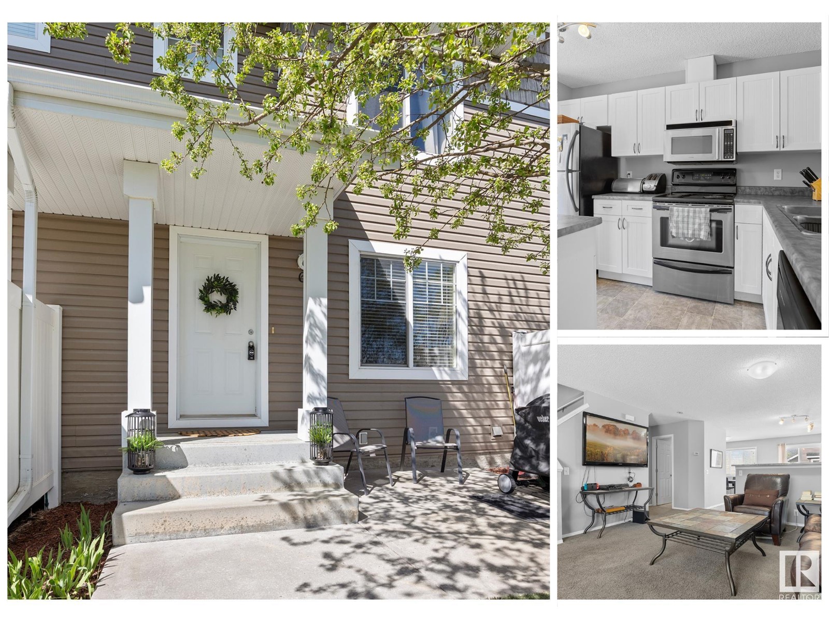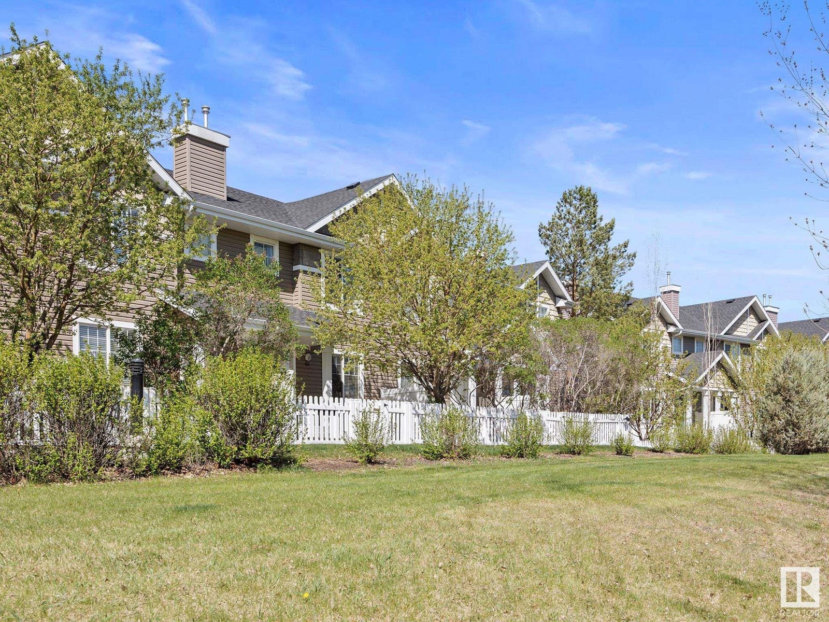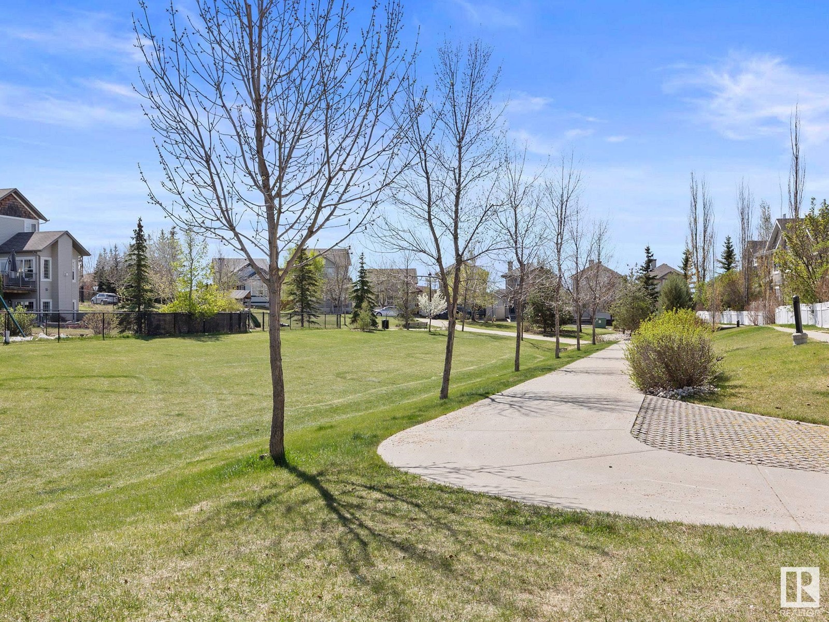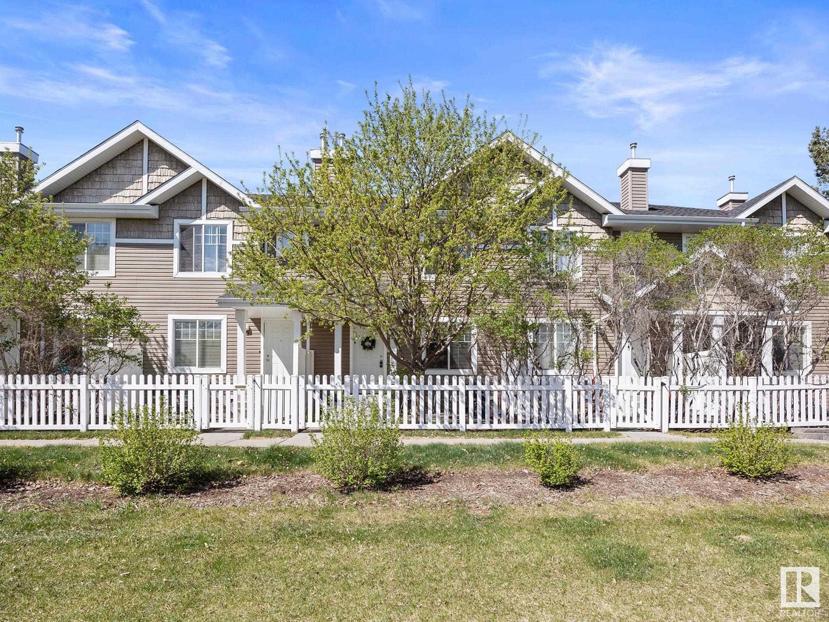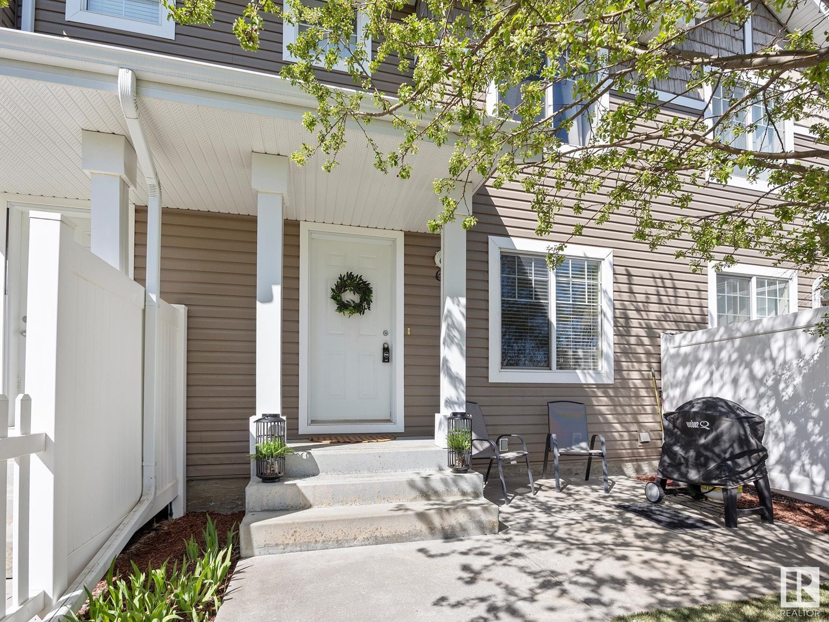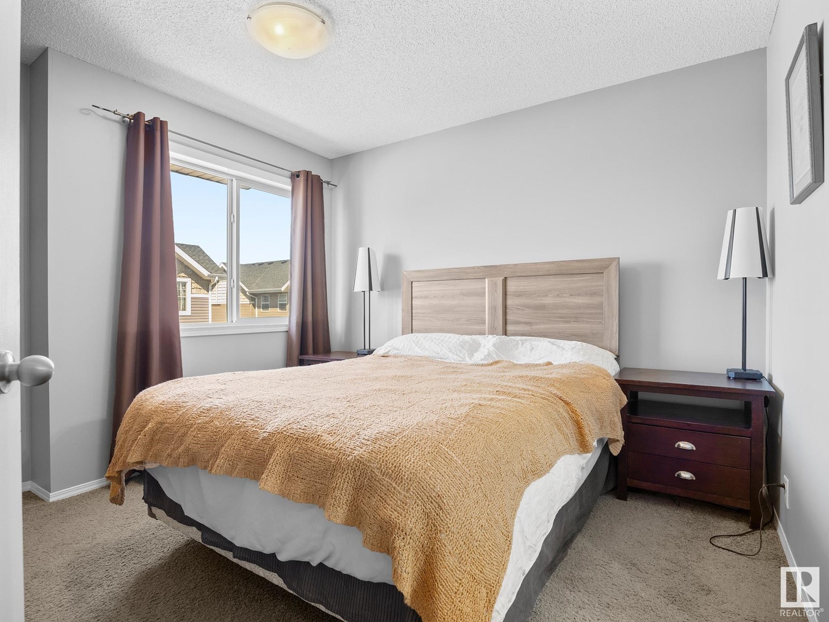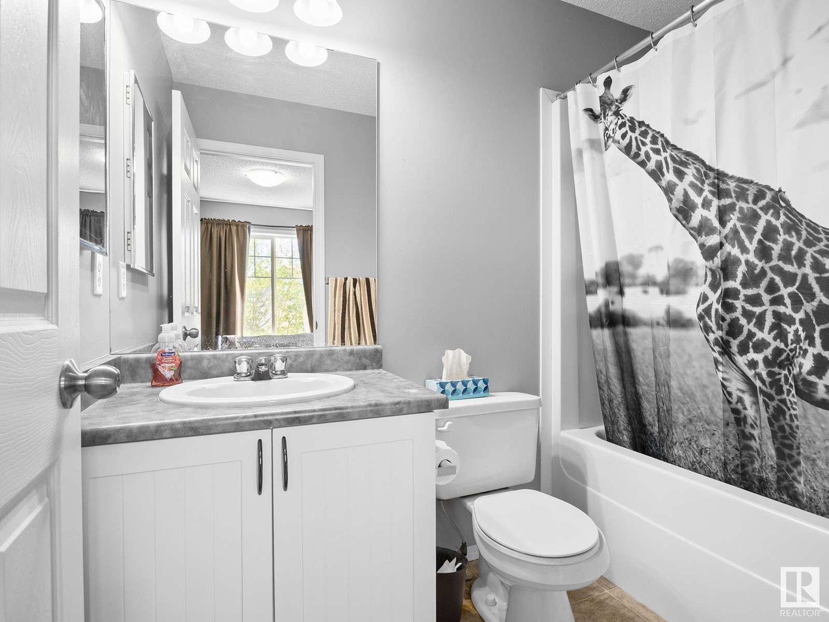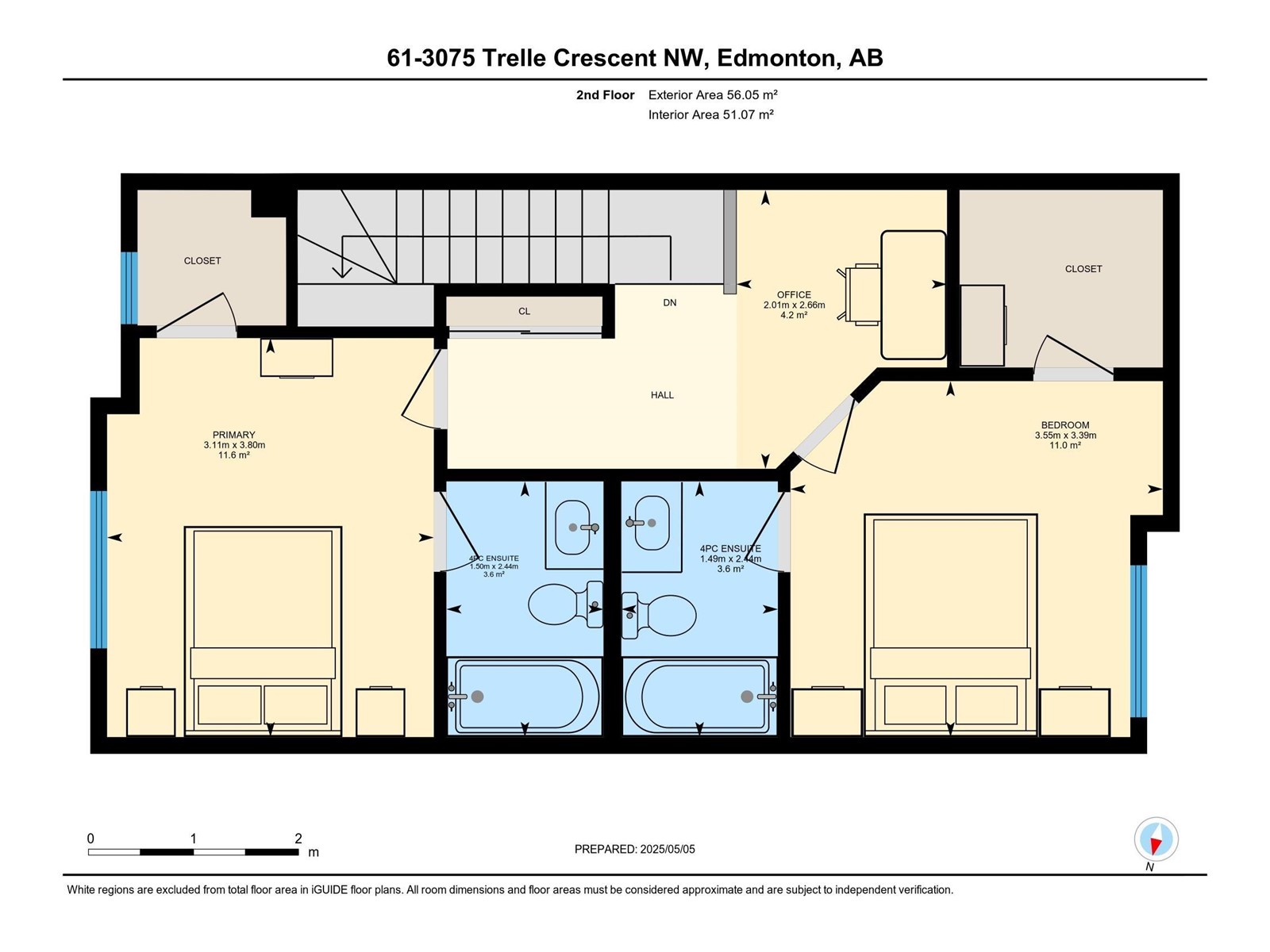#61 3075 Trelle Cr Nw Edmonton, Alberta T6R 3V5
$309,900Maintenance, Exterior Maintenance, Insurance, Property Management, Other, See Remarks
$330 Monthly
Maintenance, Exterior Maintenance, Insurance, Property Management, Other, See Remarks
$330 MonthlyHave you been looking for the perfect place to call your own?! Welcome to this BRIGHT & SPACIOUS townhome complete with double primary suites upstairs, a DOUBLE ATTACHED GARAGE, a peaceful front yard facing a quiet GREEN SPACE, all at a remarkable value in the heart of Terwillegar Towne! Make your way through the front door & notice all the NATURAL LIGHT that floods in from the large windows front to back. Your open concept of living space provides plenty of opportunities to host family & friends alike while you still feeling a part of the action no matter if you're cooking or in the living room. Your living space flows out onto your front yard, which is right on a quiet green space, so no neighbours looking right into your property from here! Upstairs you will find two large primary bedrooms, each with their own 4pc ENSUITES & WALK-IN CLOSETS! Your basement has plenty of storage and access from your own double attached garage! Walk to the trails, Remedy, Café, shopping, & the gym. Welcome HOME!!! (id:47041)
Property Details
| MLS® Number | E4435152 |
| Property Type | Single Family |
| Neigbourhood | Terwillegar Towne |
| Amenities Near By | Park, Playground, Public Transit, Schools, Shopping |
| Features | No Animal Home, No Smoking Home |
| Parking Space Total | 2 |
| Structure | Deck, Porch |
Building
| Bathroom Total | 3 |
| Bedrooms Total | 2 |
| Appliances | Dishwasher, Dryer, Microwave Range Hood Combo, Refrigerator, Stove, Washer |
| Basement Development | Unfinished |
| Basement Type | Full (unfinished) |
| Constructed Date | 2005 |
| Construction Style Attachment | Attached |
| Half Bath Total | 1 |
| Heating Type | Forced Air |
| Stories Total | 2 |
| Size Interior | 1,222 Ft2 |
| Type | Row / Townhouse |
Parking
| Attached Garage |
Land
| Acreage | No |
| Fence Type | Fence |
| Land Amenities | Park, Playground, Public Transit, Schools, Shopping |
| Size Irregular | 198.78 |
| Size Total | 198.78 M2 |
| Size Total Text | 198.78 M2 |
Rooms
| Level | Type | Length | Width | Dimensions |
|---|---|---|---|---|
| Basement | Utility Room | 3.83 m | Measurements not available x 3.83 m | |
| Main Level | Living Room | 5.91 m | Measurements not available x 5.91 m | |
| Main Level | Dining Room | 2.77m x 4.29m | ||
| Main Level | Kitchen | 2.46m x 4.12m | ||
| Upper Level | Primary Bedroom | 3.80m x 3.11m | ||
| Upper Level | Bedroom 2 | 3.39m x 3.55m | ||
| Upper Level | Office | 2.66m x 2.01m |
https://www.realtor.ca/real-estate/28280289/61-3075-trelle-cr-nw-edmonton-terwillegar-towne
