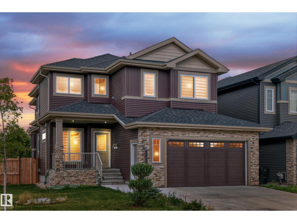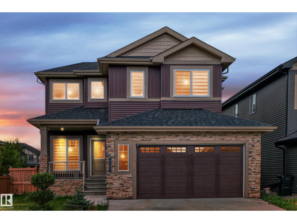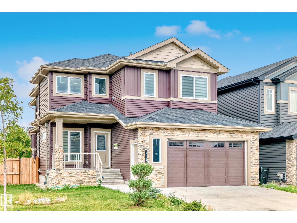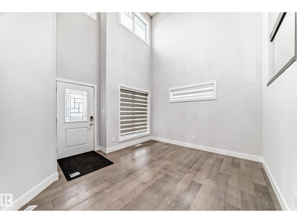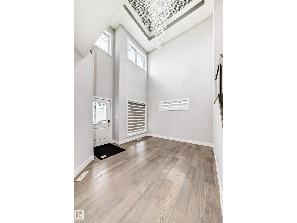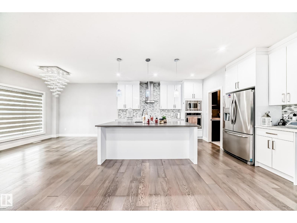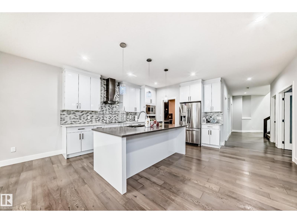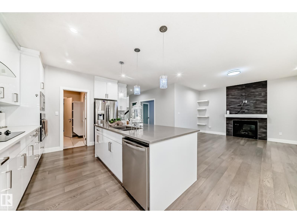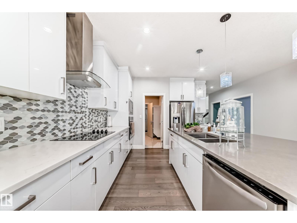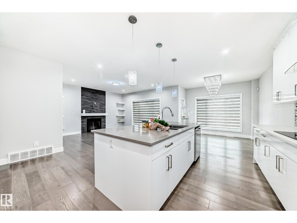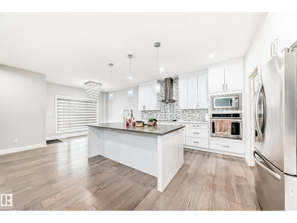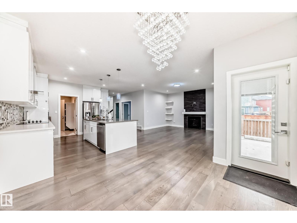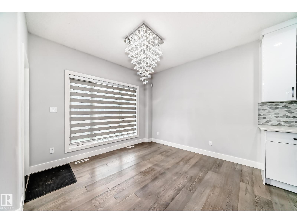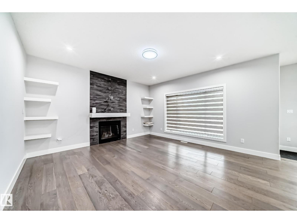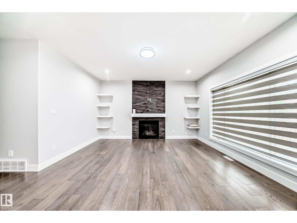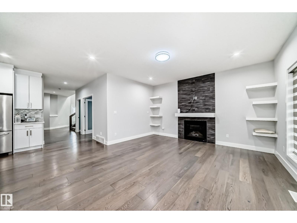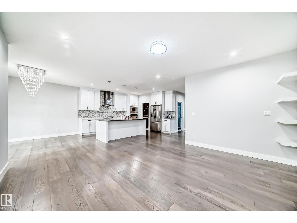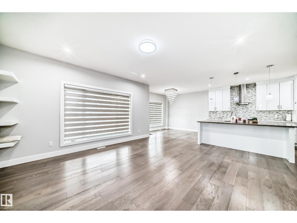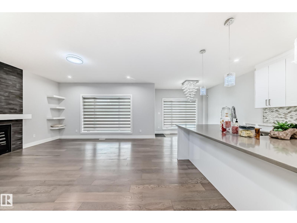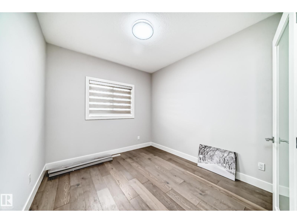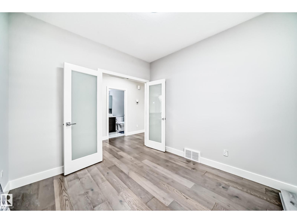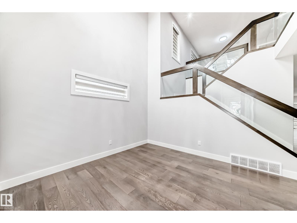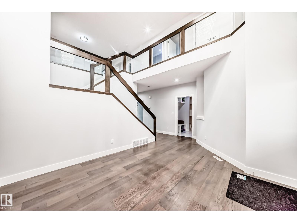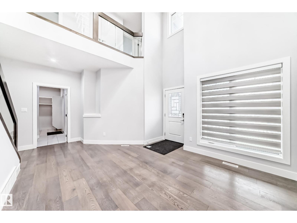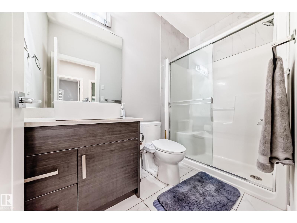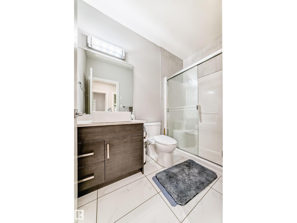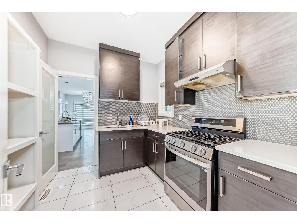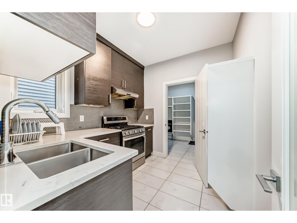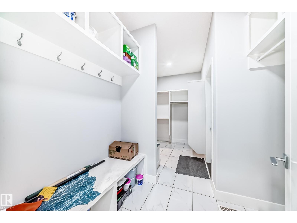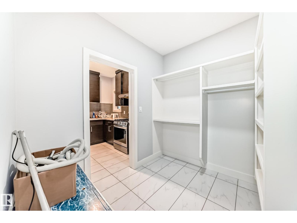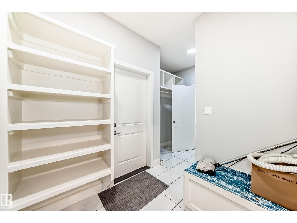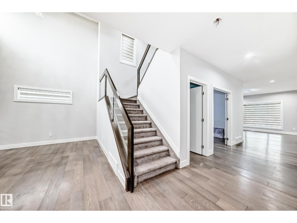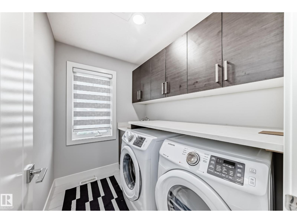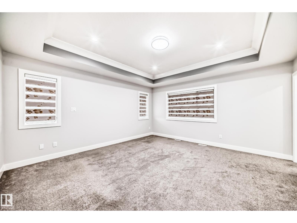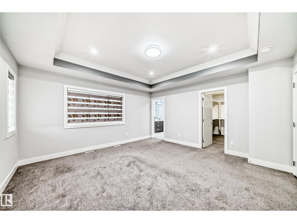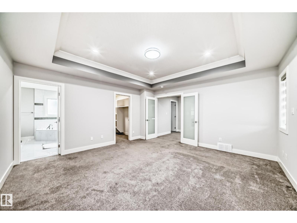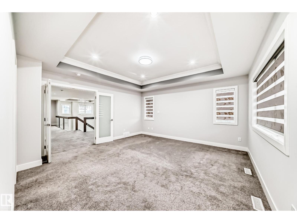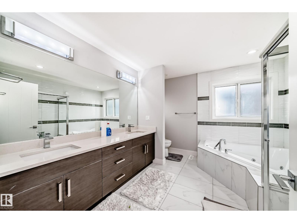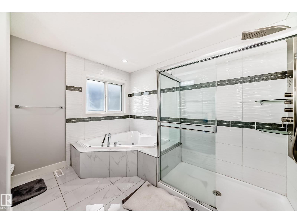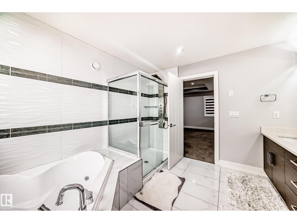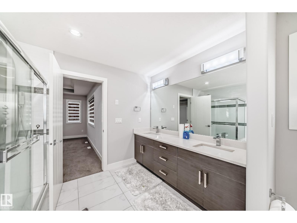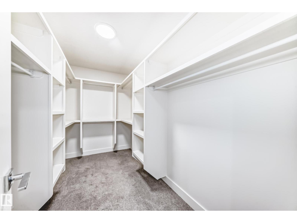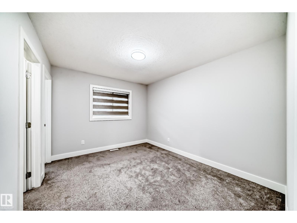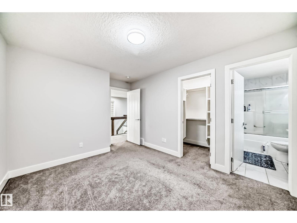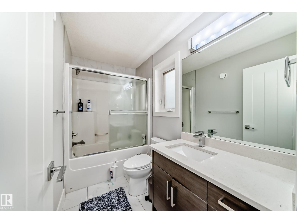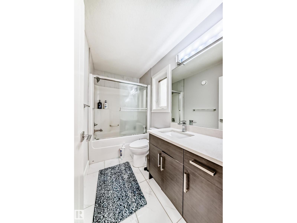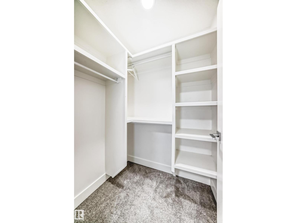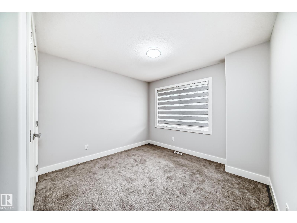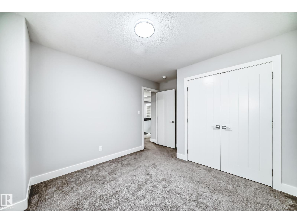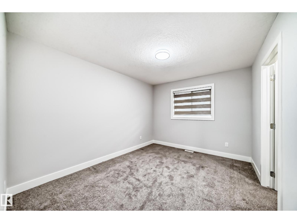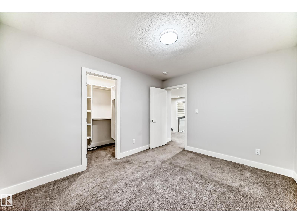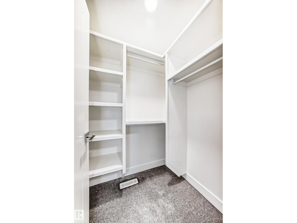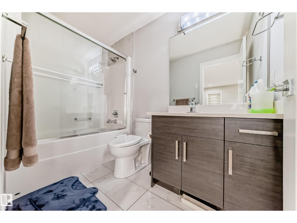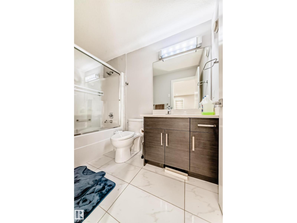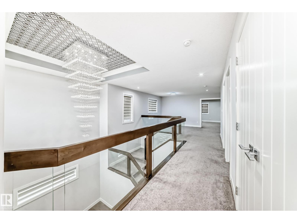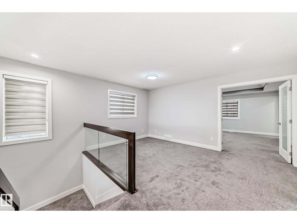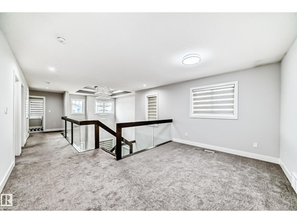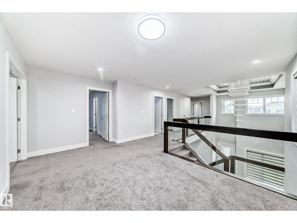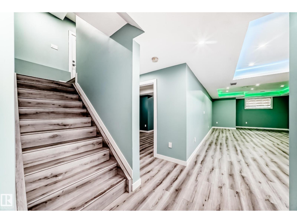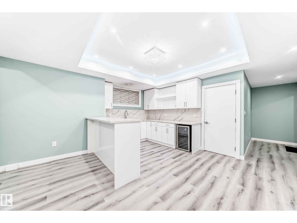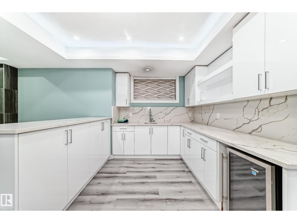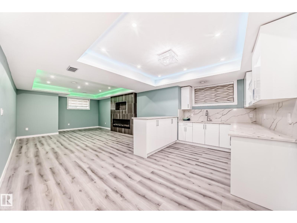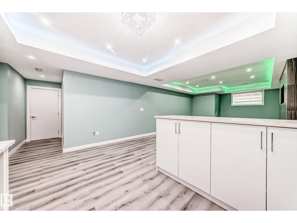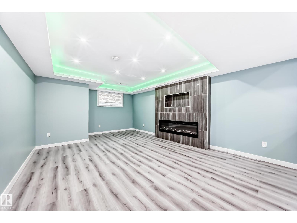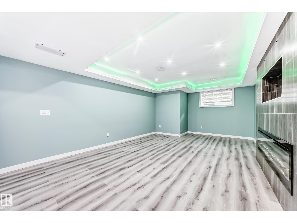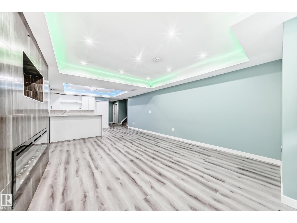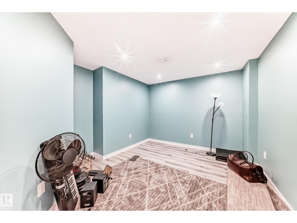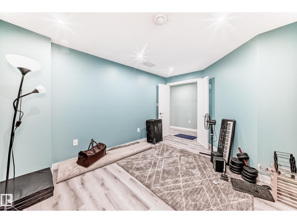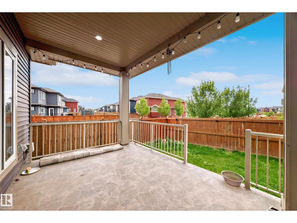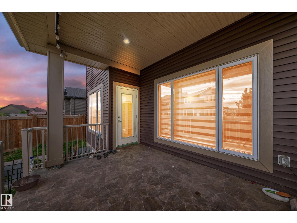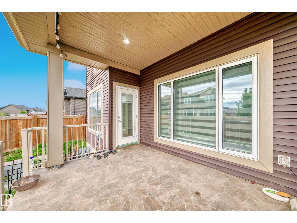6 Bedroom
5 Bathroom
2,814 ft2
Central Air Conditioning
Forced Air
$729,000
Welcome to the vibrant community of Walker, one of South Edmonton’s most sought-after neighborhoods. Perfectly positioned within walking distance to schools and shopping, this home offers over 4,000 square feet of living space with a bright main floor and fully finished basement. The basement features a bedroom with a private en-suite and a bar area that can easily be converted into a kitchen, creating a great rental income opportunity to help with your mortgage. On the main floor, you’ll find a living room, family room, spacious kitchen, spice kitchen, a bedroom, and a full bathroom. An open-to-below layout adds elegance and light. Upstairs offers four bedrooms, three full bathrooms, and a generous bonus room. Situated on a corner lot, the property provides ample parking, an oversized garage, and central air conditioning for year-round comfort. This is a home you truly need to see in person! (id:47041)
Property Details
|
MLS® Number
|
E4452409 |
|
Property Type
|
Single Family |
|
Neigbourhood
|
Walker |
|
Amenities Near By
|
Schools, Shopping |
|
Features
|
Cul-de-sac, Corner Site, No Back Lane, Closet Organizers |
|
Structure
|
Deck |
Building
|
Bathroom Total
|
5 |
|
Bedrooms Total
|
6 |
|
Amenities
|
Ceiling - 9ft |
|
Appliances
|
Dishwasher, Dryer, Garage Door Opener Remote(s), Hood Fan, Oven - Built-in, Refrigerator, Stove, Gas Stove(s), Washer |
|
Basement Development
|
Finished |
|
Basement Type
|
Full (finished) |
|
Constructed Date
|
2018 |
|
Construction Style Attachment
|
Detached |
|
Cooling Type
|
Central Air Conditioning |
|
Heating Type
|
Forced Air |
|
Stories Total
|
2 |
|
Size Interior
|
2,814 Ft2 |
|
Type
|
House |
Parking
Land
|
Acreage
|
No |
|
Fence Type
|
Fence |
|
Land Amenities
|
Schools, Shopping |
|
Size Irregular
|
455.38 |
|
Size Total
|
455.38 M2 |
|
Size Total Text
|
455.38 M2 |
Rooms
| Level |
Type |
Length |
Width |
Dimensions |
|
Basement |
Bedroom 6 |
|
|
Measurements not available |
|
Main Level |
Living Room |
|
|
Measurements not available |
|
Main Level |
Dining Room |
|
|
Measurements not available |
|
Main Level |
Kitchen |
|
|
Measurements not available |
|
Main Level |
Family Room |
|
|
Measurements not available |
|
Main Level |
Bedroom 5 |
|
|
Measurements not available |
|
Upper Level |
Primary Bedroom |
|
|
Measurements not available |
|
Upper Level |
Bedroom 2 |
|
|
Measurements not available |
|
Upper Level |
Bedroom 3 |
|
|
Measurements not available |
|
Upper Level |
Bedroom 4 |
|
|
Measurements not available |
|
Upper Level |
Bonus Room |
|
|
Measurements not available |
https://www.realtor.ca/real-estate/28718255/6105-19a-av-sw-edmonton-walker
