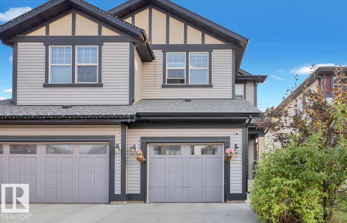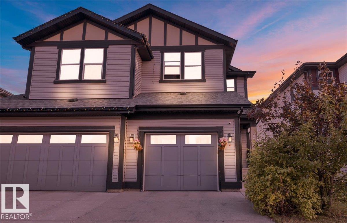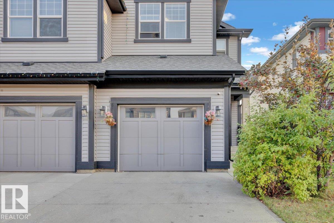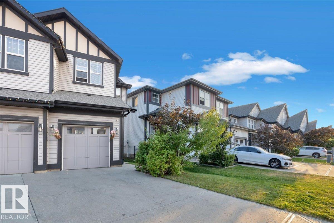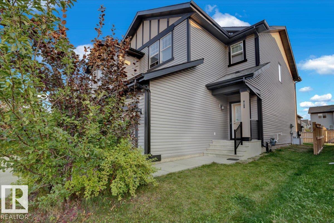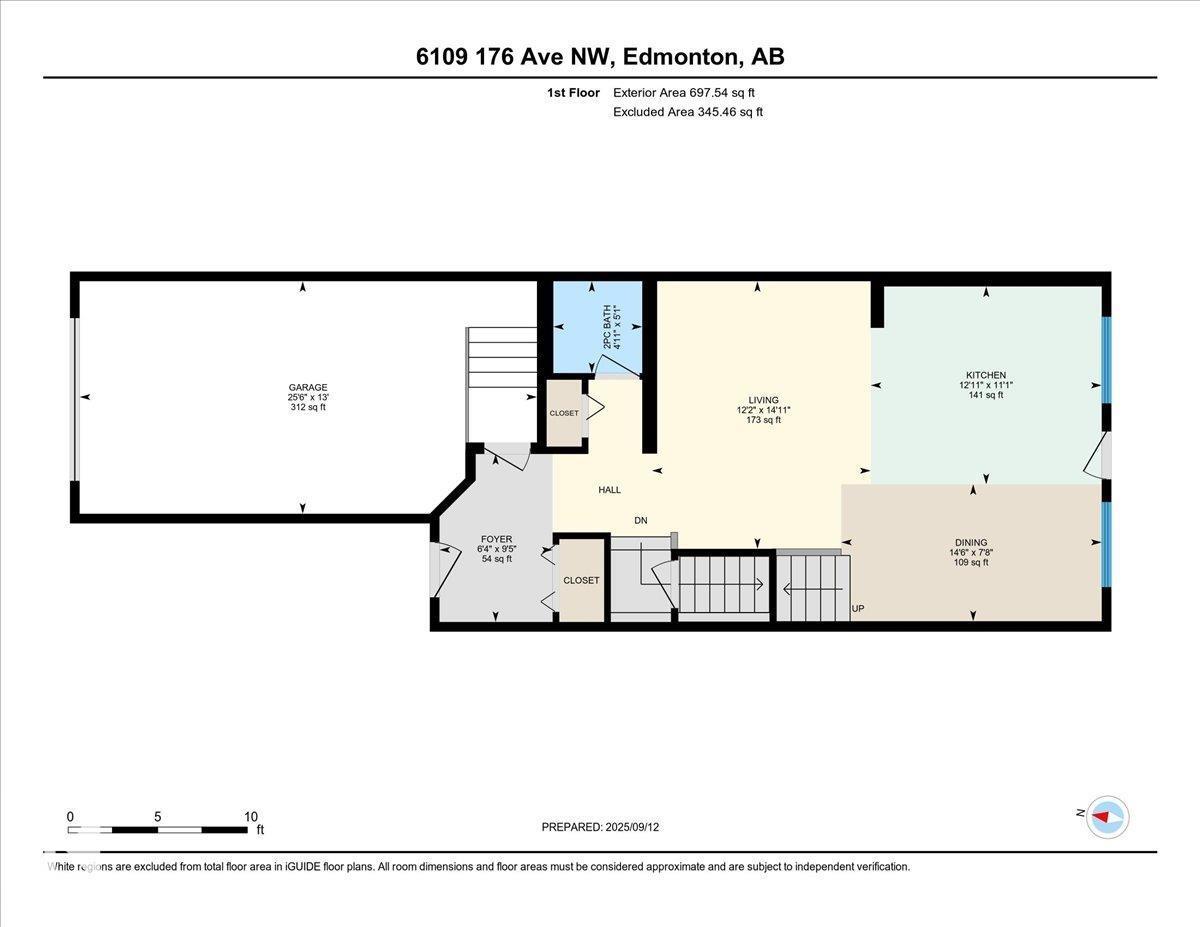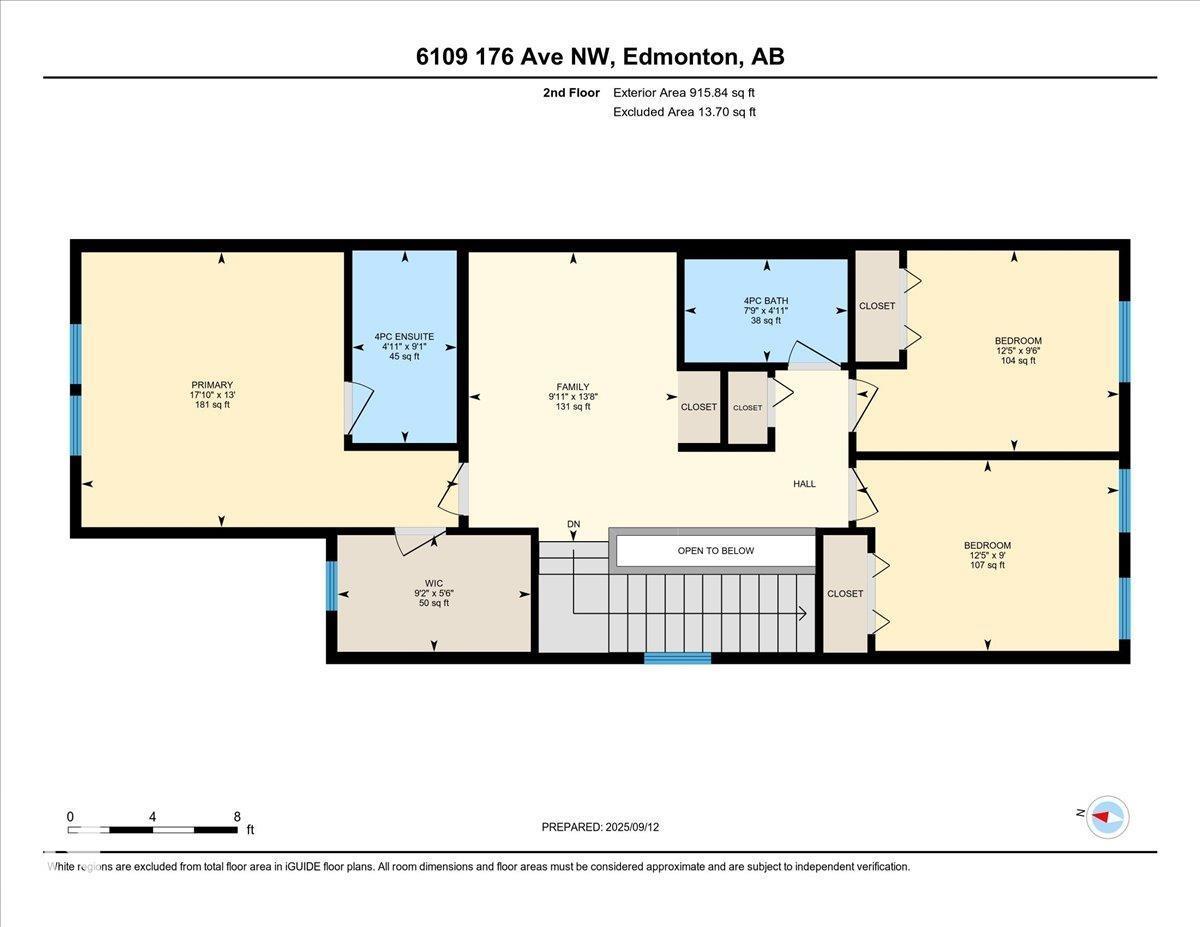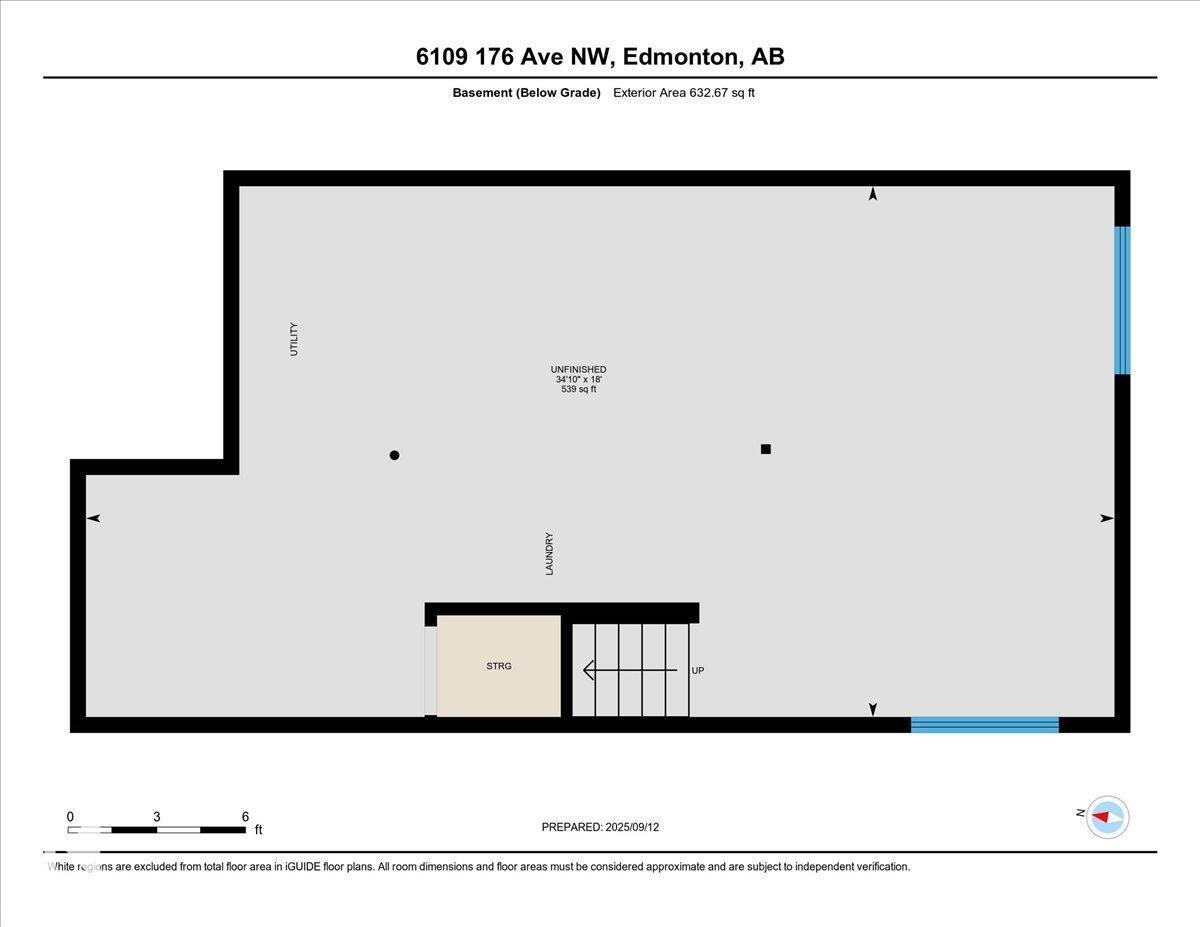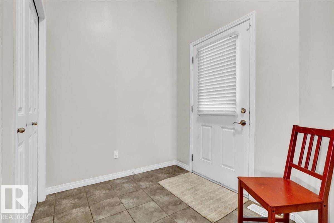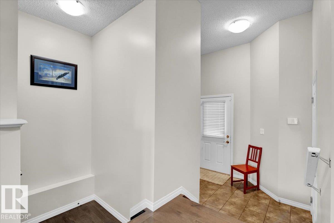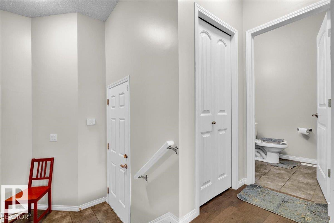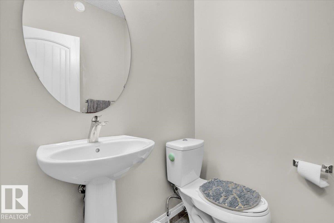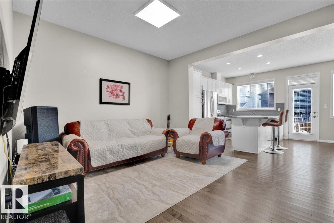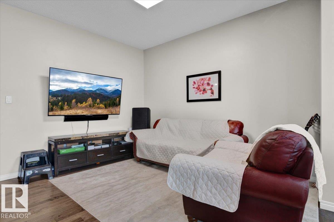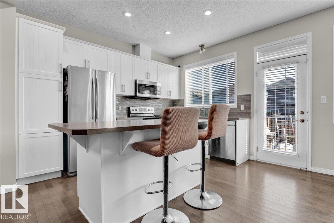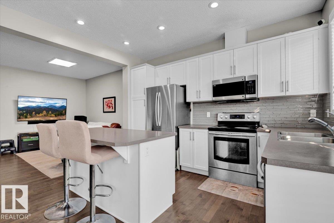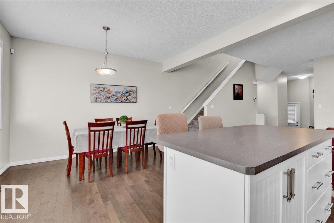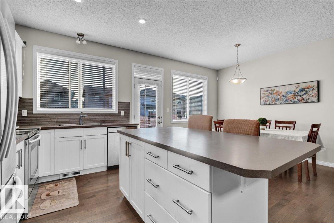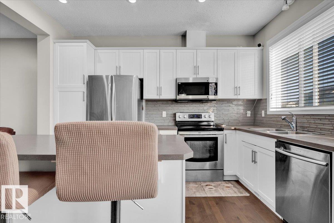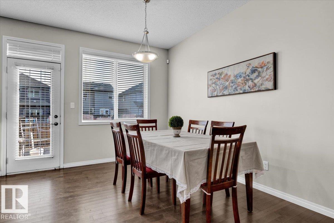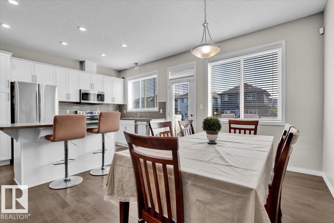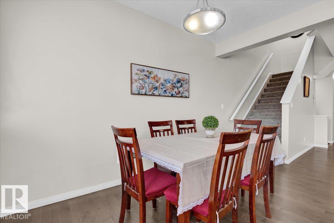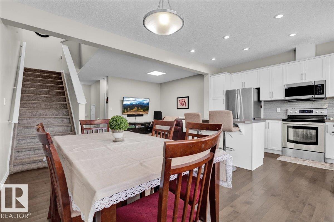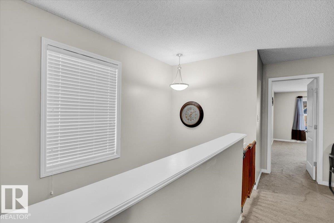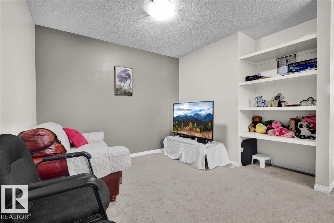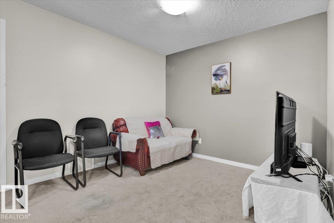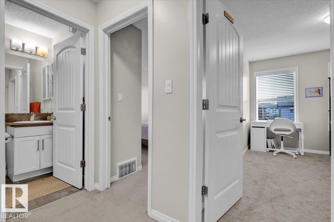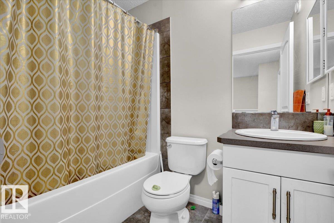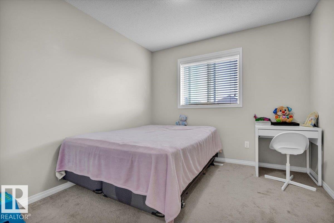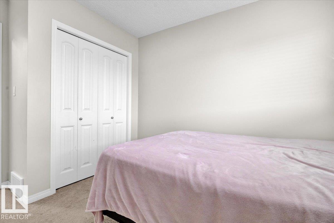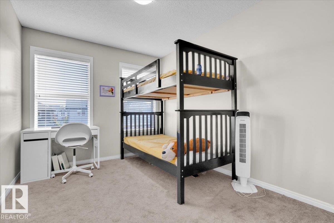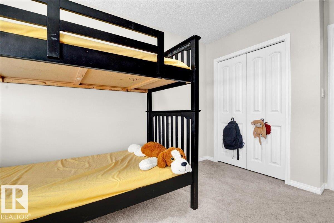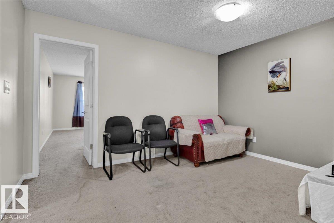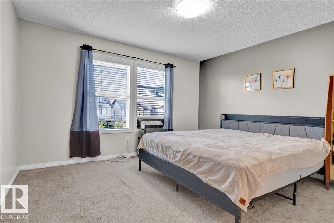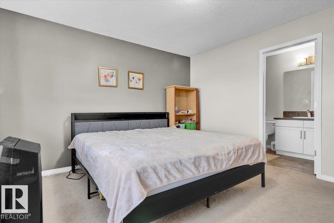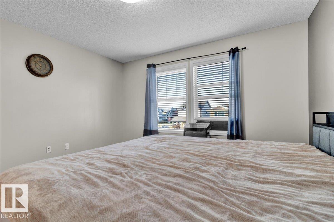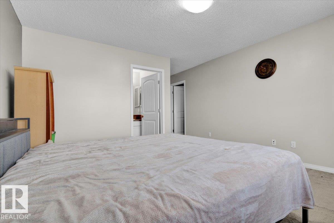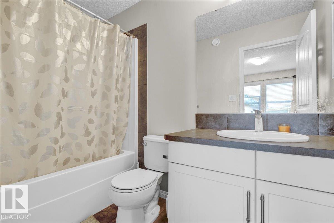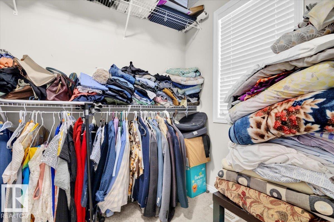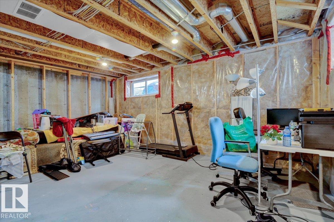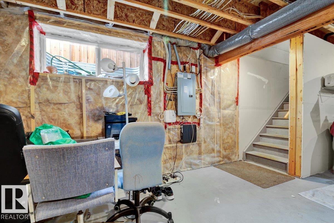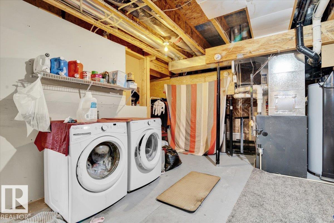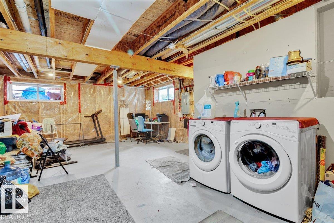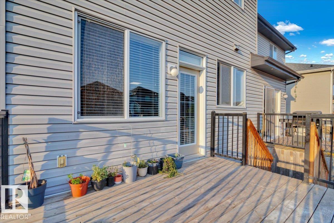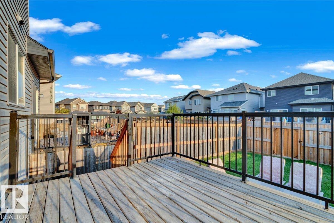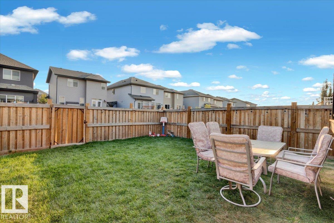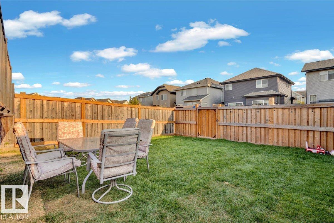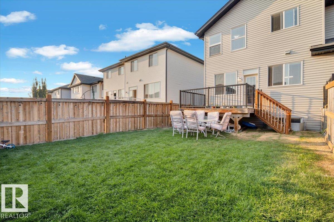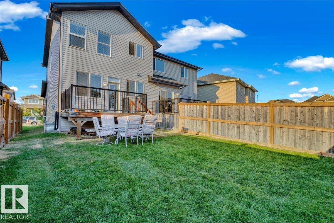3 Bedroom
3 Bathroom
1,613 ft2
Forced Air
$434,900
Welcome to McConachie, a vibrant community known for its beautiful parks, scenic trails, and convenient access to newer shopping, dining, and amenities—with Anthony Henday Drive just minutes away for easy commuting. This well-designed 1,611 sq ft ‘Inspire’ half duplex by Innovations by Jayman features an attached garage and a bright, open-concept main floor with 9’ ceilings, hardwood floors, a spacious great room, a dining area with access to the deck and backyard, and a stylish kitchen complete with island, pantry, and stainless steel appliances. A two-piece powder room adds convenience for guests. Upstairs offers a spacious primary suite with walk-in closet and full ensuite, a central bonus room with built-in shelving, two additional bedrooms, and a full main bath—ideal for families or those needing extra space. (id:47041)
Property Details
|
MLS® Number
|
E4457576 |
|
Property Type
|
Single Family |
|
Neigbourhood
|
McConachie Area |
|
Amenities Near By
|
Shopping |
|
Features
|
See Remarks |
Building
|
Bathroom Total
|
3 |
|
Bedrooms Total
|
3 |
|
Appliances
|
Dishwasher, Dryer, Refrigerator, Stove, Washer |
|
Basement Development
|
Unfinished |
|
Basement Type
|
Full (unfinished) |
|
Constructed Date
|
2014 |
|
Construction Style Attachment
|
Semi-detached |
|
Half Bath Total
|
1 |
|
Heating Type
|
Forced Air |
|
Stories Total
|
2 |
|
Size Interior
|
1,613 Ft2 |
|
Type
|
Duplex |
Parking
Land
|
Acreage
|
No |
|
Land Amenities
|
Shopping |
|
Size Irregular
|
280.39 |
|
Size Total
|
280.39 M2 |
|
Size Total Text
|
280.39 M2 |
Rooms
| Level |
Type |
Length |
Width |
Dimensions |
|
Main Level |
Living Room |
4.55 m |
3.72 m |
4.55 m x 3.72 m |
|
Main Level |
Dining Room |
2.33 m |
4.43 m |
2.33 m x 4.43 m |
|
Main Level |
Kitchen |
3.37 m |
3.93 m |
3.37 m x 3.93 m |
|
Upper Level |
Family Room |
4.17 m |
3.02 m |
4.17 m x 3.02 m |
|
Upper Level |
Primary Bedroom |
3.96 m |
5.44 m |
3.96 m x 5.44 m |
|
Upper Level |
Bedroom 2 |
2.75 m |
3.79 m |
2.75 m x 3.79 m |
|
Upper Level |
Bedroom 3 |
2.9 m |
3.79 m |
2.9 m x 3.79 m |
https://www.realtor.ca/real-estate/28857294/6109-176-av-nw-edmonton-mcconachie-area
