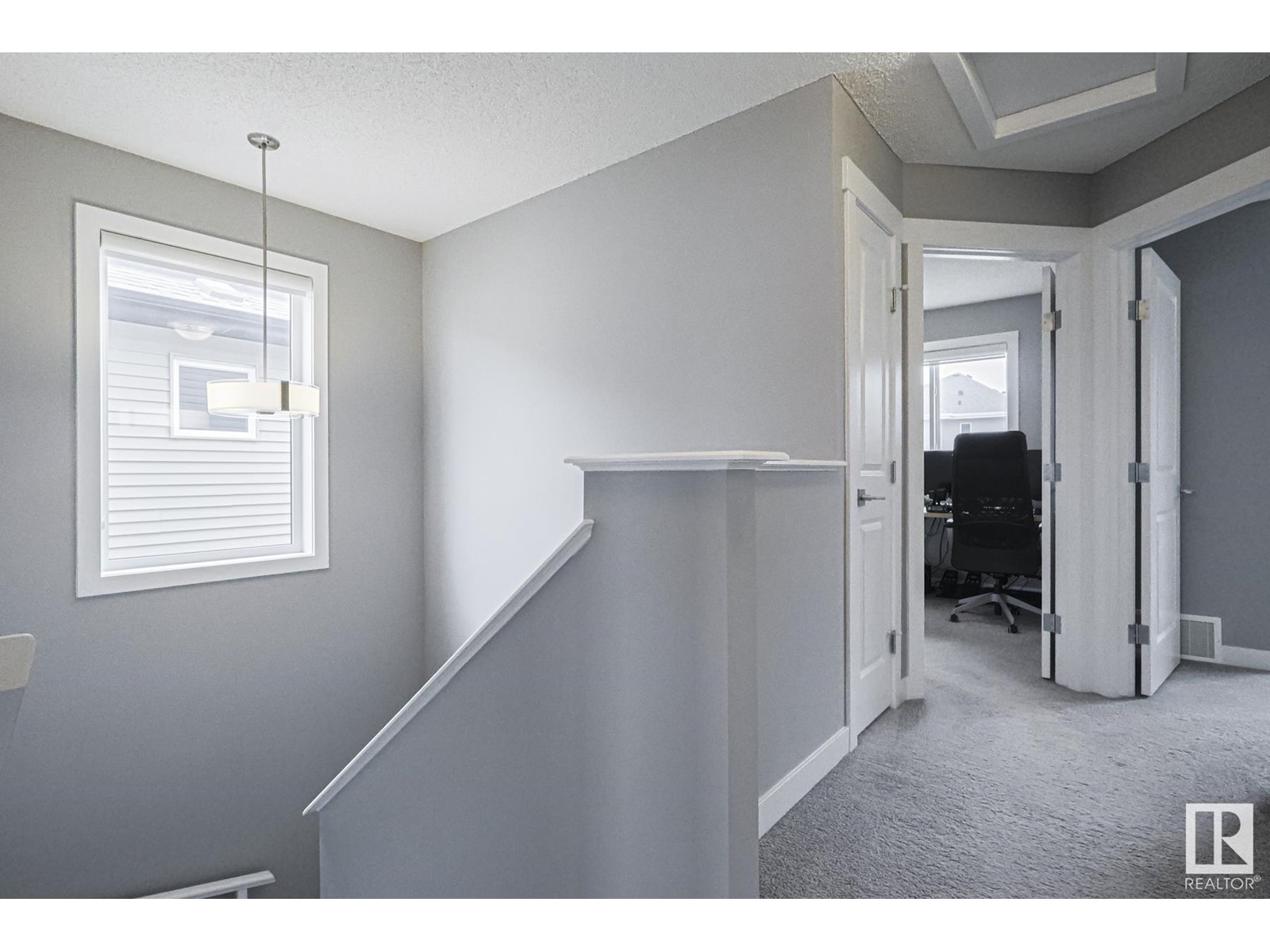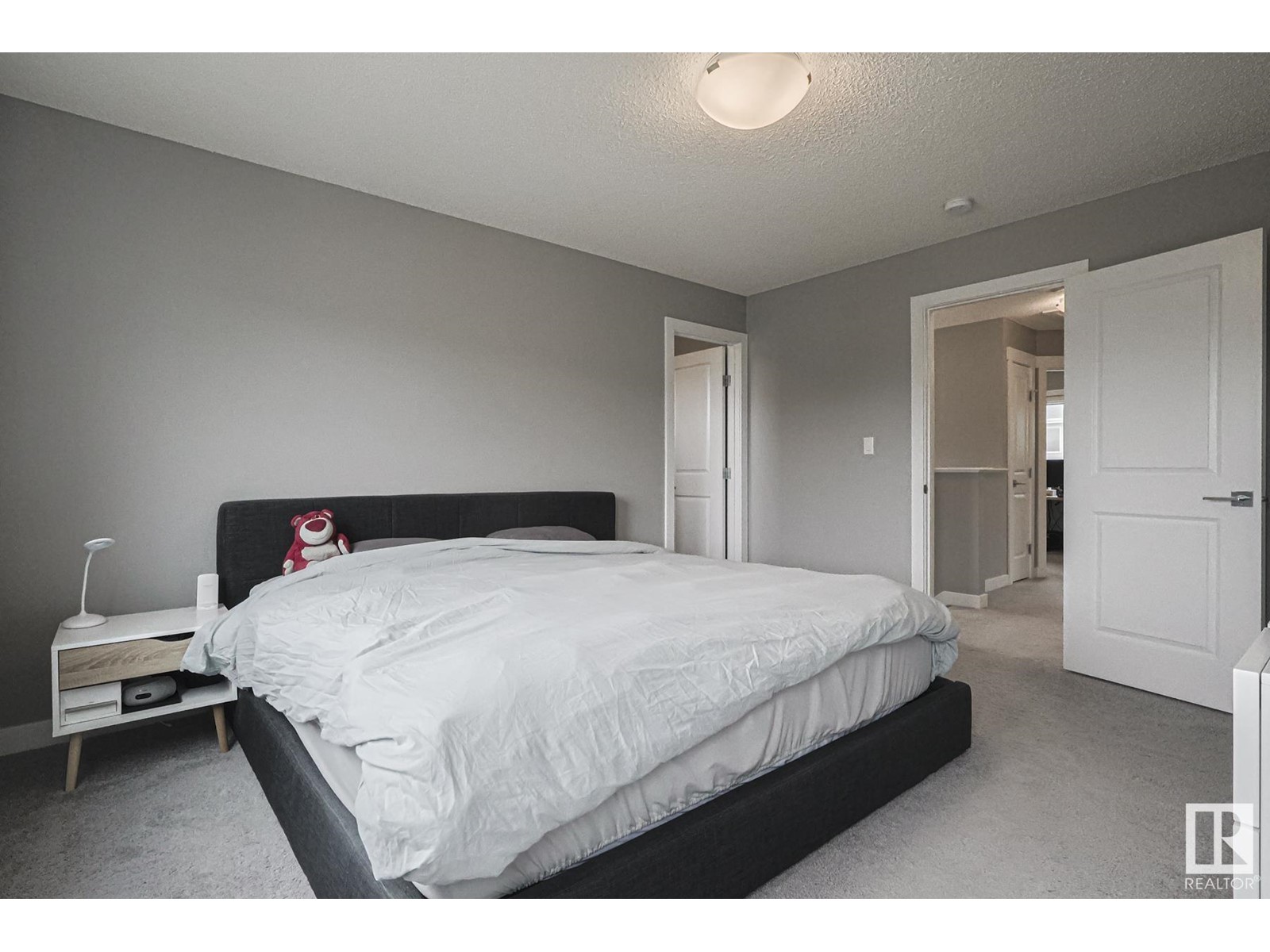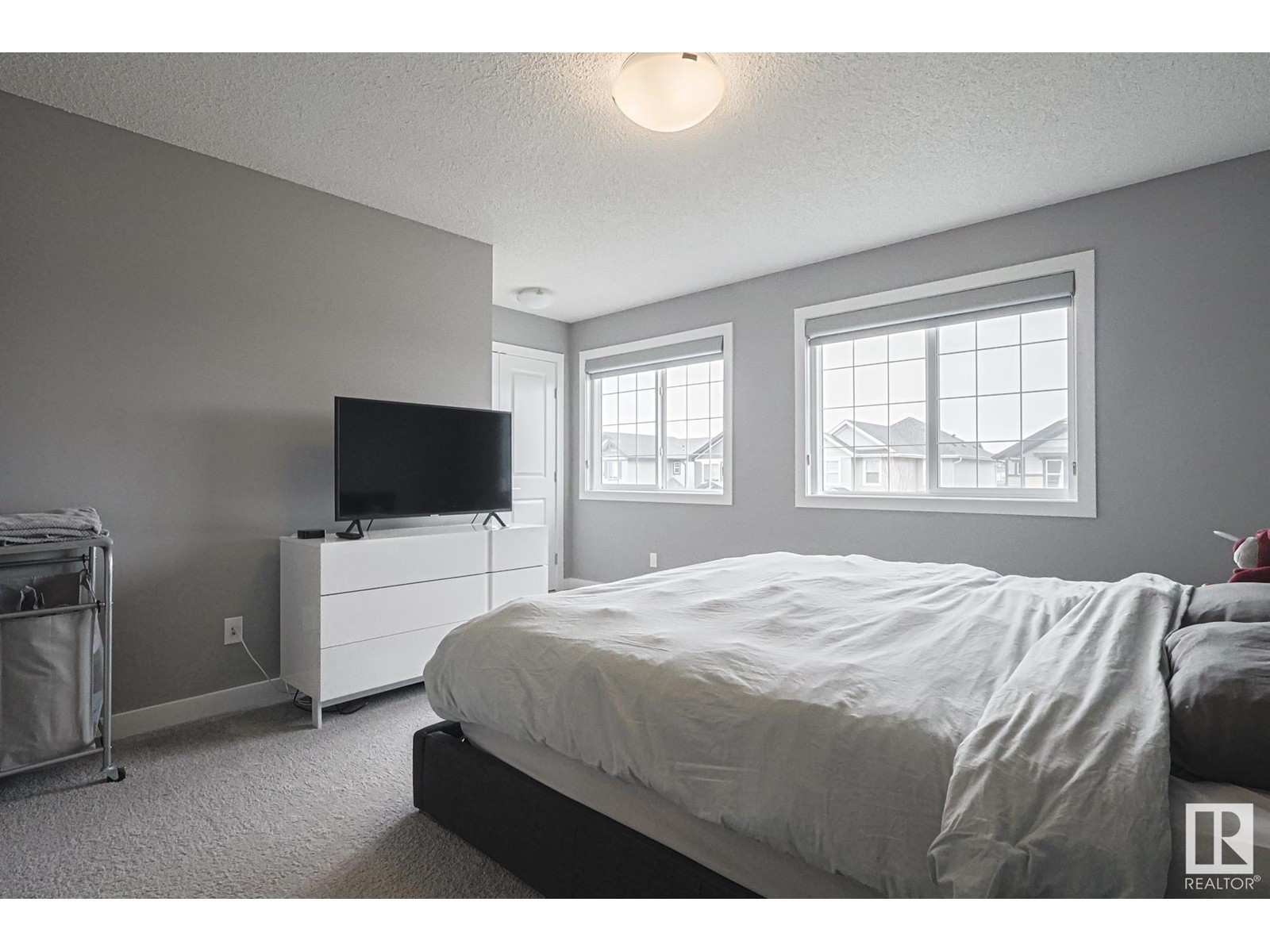3 Bedroom
3 Bathroom
1,476 ft2
Central Air Conditioning
Forced Air
$488,888
Must See in McConachie!!...This Stunning 2Story offers 1476sqft, 3Beds, 2.5Baths and an Open Concept Kitchen/Living area with patio doors leading to a South facing composite deck (approx 12'x12') making for an excellent extension of living space. Additional highlights include double entry closets, upgraded S/S Appliances, Quartz counter tops (Kitchen & Ensuite), Graphite Sink, upgraded Pot lights in kitchen/living room along with Dining Fixture, and Vinyl Plank throughout main floor. The 'King-Sized Primary Bedroom boasts TWO closets (one W/I), 4 piece Ensuite and Black-out Blinds. Adding even more value is Air Conditioning, 2nd floor Laundry, and o/s front attached Double Garage. Close proximity to Parks, Schools, Shopping, Restaurants, Public Transit, along with easy access to the Henday ensures a sound investment...REWARD YOURSELF TODAY!! (id:47041)
Property Details
|
MLS® Number
|
E4431807 |
|
Property Type
|
Single Family |
|
Neigbourhood
|
McConachie Area |
|
Amenities Near By
|
Playground, Public Transit, Schools, Shopping |
|
Features
|
No Back Lane, No Animal Home, No Smoking Home |
|
Parking Space Total
|
4 |
|
Structure
|
Deck |
Building
|
Bathroom Total
|
3 |
|
Bedrooms Total
|
3 |
|
Amenities
|
Vinyl Windows |
|
Appliances
|
Alarm System, Dishwasher, Dryer, Garage Door Opener, Microwave Range Hood Combo, Refrigerator, Stove, Washer, Water Softener, Window Coverings |
|
Basement Development
|
Unfinished |
|
Basement Type
|
Full (unfinished) |
|
Constructed Date
|
2017 |
|
Construction Style Attachment
|
Detached |
|
Cooling Type
|
Central Air Conditioning |
|
Fire Protection
|
Smoke Detectors |
|
Half Bath Total
|
1 |
|
Heating Type
|
Forced Air |
|
Stories Total
|
2 |
|
Size Interior
|
1,476 Ft2 |
|
Type
|
House |
Parking
Land
|
Acreage
|
No |
|
Fence Type
|
Fence |
|
Land Amenities
|
Playground, Public Transit, Schools, Shopping |
|
Size Irregular
|
390.24 |
|
Size Total
|
390.24 M2 |
|
Size Total Text
|
390.24 M2 |
Rooms
| Level |
Type |
Length |
Width |
Dimensions |
|
Main Level |
Living Room |
4.38 m |
3.56 m |
4.38 m x 3.56 m |
|
Main Level |
Dining Room |
2.62 m |
3.56 m |
2.62 m x 3.56 m |
|
Main Level |
Kitchen |
3.46 m |
2.95 m |
3.46 m x 2.95 m |
|
Upper Level |
Primary Bedroom |
4.75 m |
4.34 m |
4.75 m x 4.34 m |
|
Upper Level |
Bedroom 2 |
3.75 m |
3.09 m |
3.75 m x 3.09 m |
|
Upper Level |
Bedroom 3 |
3.17 m |
2.88 m |
3.17 m x 2.88 m |
https://www.realtor.ca/real-estate/28189104/6113-175a-av-nw-edmonton-mcconachie-area




































