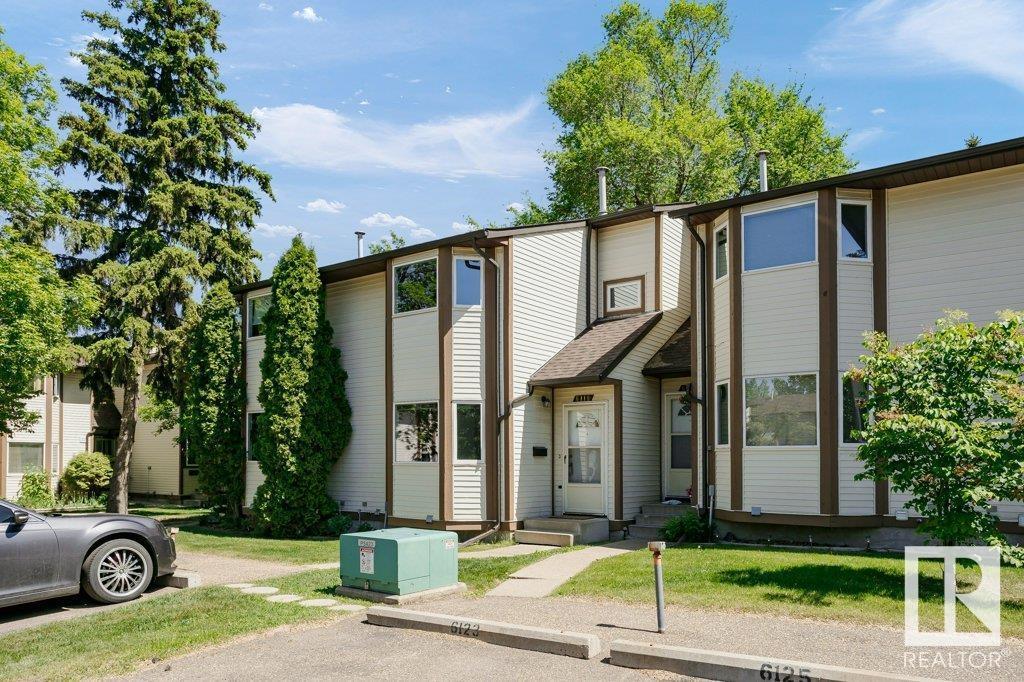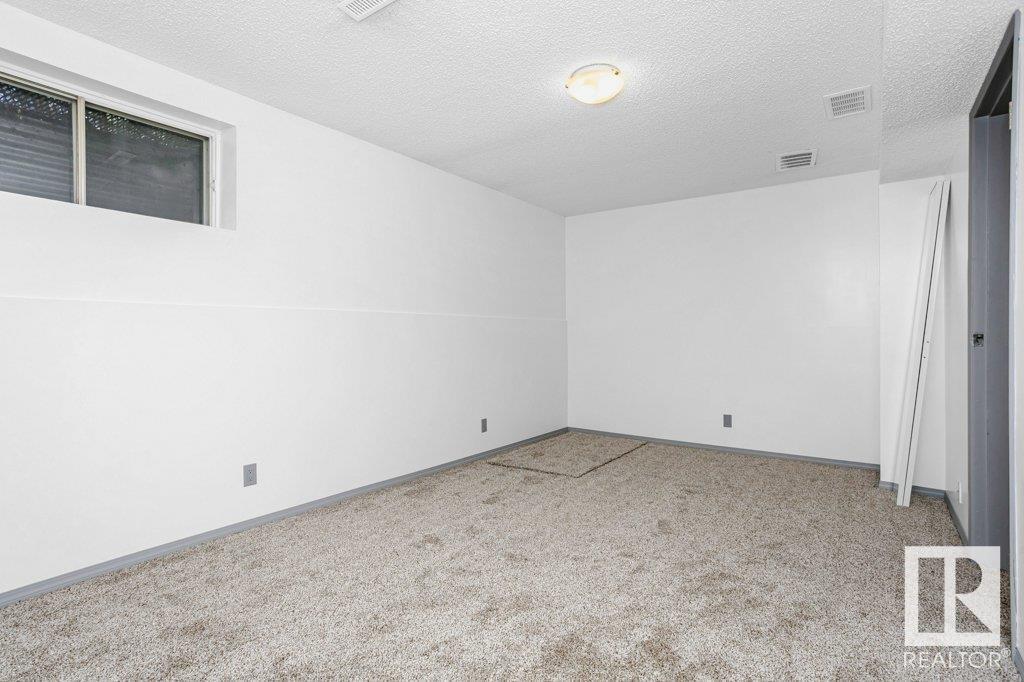6119 38 Av Nw Edmonton, Alberta T6L 3Z5
$235,000Maintenance, Exterior Maintenance, Insurance, Landscaping, Property Management, Other, See Remarks
$355.35 Monthly
Maintenance, Exterior Maintenance, Insurance, Landscaping, Property Management, Other, See Remarks
$355.35 MonthlyExceptional 1080+ SQFT Townhouse situated in the Hillview Neighborhood, perfect for first-time buyers or investors. The main floor showcases a well-appointed kitchen with a charming Bay Window, a living room with a stone facing Wood Burning Fireplace, and access to the fully fenced backyard, backing onto walkspace. Upstairs, discover 3 inviting bedrooms, including a Primary Suite with a Bay Window, along with a 4-piece bath. The newly developed basement offers a recreation room, additional bedroom, laundry facilities, and ample storage space. This residence also boasts an upgraded hot water tank and includes 2 assigned surface parking stalls. Perfectly located in close proximity to schools, parks, shopping destinations, public transportation options, and more. An absolute must-see! (id:47041)
Property Details
| MLS® Number | E4439465 |
| Property Type | Single Family |
| Neigbourhood | Hillview |
| Amenities Near By | Golf Course, Playground, Public Transit, Schools, Shopping |
| Features | See Remarks |
Building
| Bathroom Total | 2 |
| Bedrooms Total | 4 |
| Appliances | Dishwasher, Dryer, Refrigerator, Stove, Washer, Window Coverings |
| Basement Development | Finished |
| Basement Type | Full (finished) |
| Constructed Date | 1980 |
| Construction Style Attachment | Attached |
| Fireplace Fuel | Wood |
| Fireplace Present | Yes |
| Fireplace Type | Unknown |
| Half Bath Total | 1 |
| Heating Type | Forced Air |
| Stories Total | 2 |
| Size Interior | 1,082 Ft2 |
| Type | Row / Townhouse |
Parking
| Stall |
Land
| Acreage | No |
| Fence Type | Fence |
| Land Amenities | Golf Course, Playground, Public Transit, Schools, Shopping |
| Size Irregular | 238.74 |
| Size Total | 238.74 M2 |
| Size Total Text | 238.74 M2 |
Rooms
| Level | Type | Length | Width | Dimensions |
|---|---|---|---|---|
| Basement | Bedroom 4 | 3.63 m | 3 m | 3.63 m x 3 m |
| Basement | Recreation Room | 5.14 m | 3.09 m | 5.14 m x 3.09 m |
| Basement | Utility Room | 1.37 m | 4.03 m | 1.37 m x 4.03 m |
| Main Level | Living Room | 5.28 m | 3.56 m | 5.28 m x 3.56 m |
| Main Level | Kitchen | 3.9 m | 4.01 m | 3.9 m x 4.01 m |
| Upper Level | Primary Bedroom | 3.91 m | 4.06 m | 3.91 m x 4.06 m |
| Upper Level | Bedroom 2 | 2.58 m | 3.09 m | 2.58 m x 3.09 m |
| Upper Level | Bedroom 3 | 2.61 m | 3.47 m | 2.61 m x 3.47 m |
https://www.realtor.ca/real-estate/28392156/6119-38-av-nw-edmonton-hillview
















































