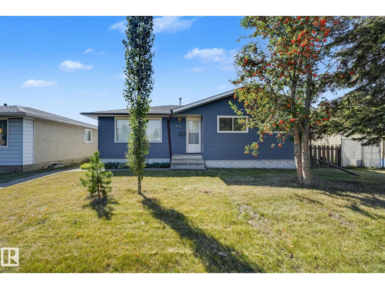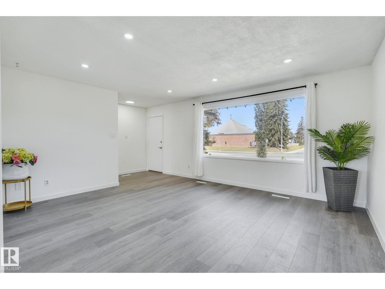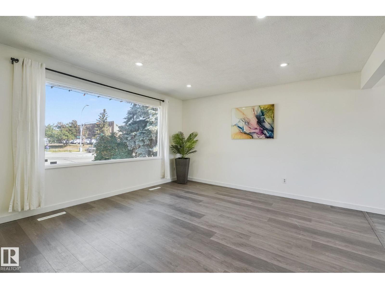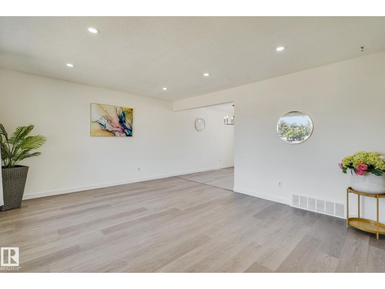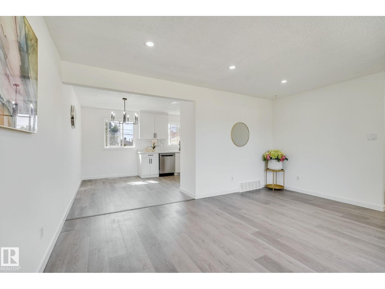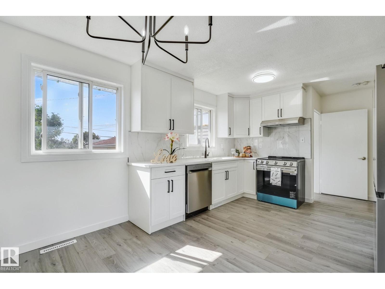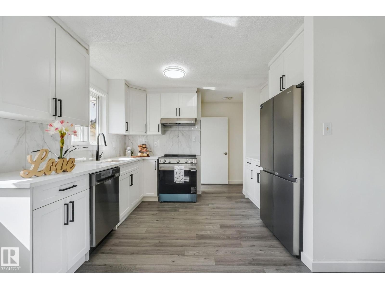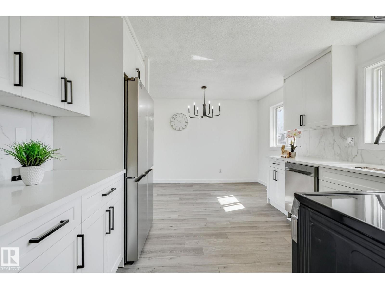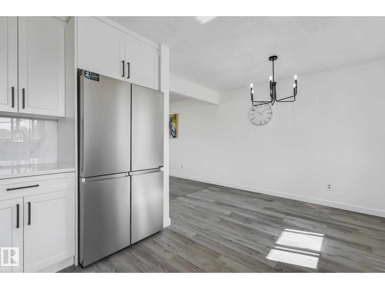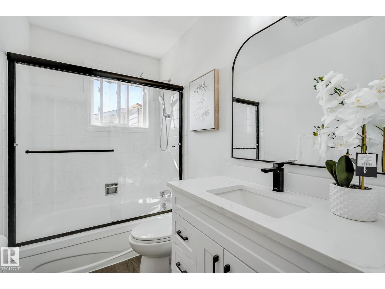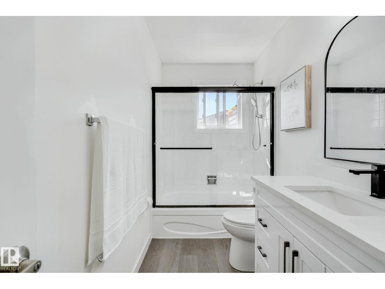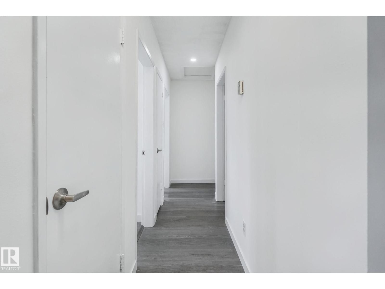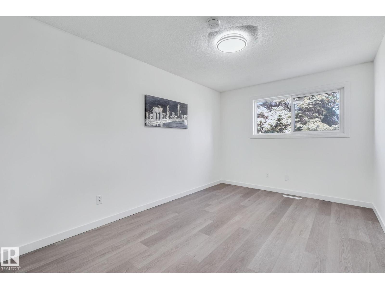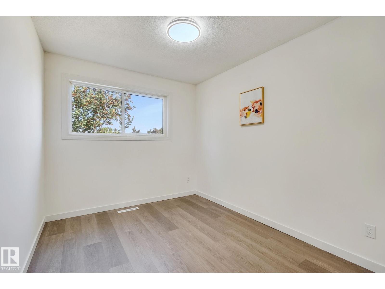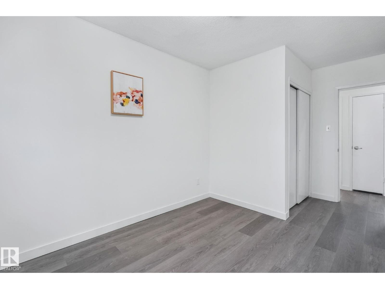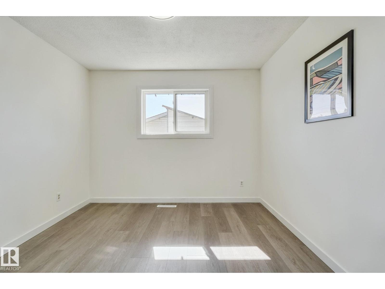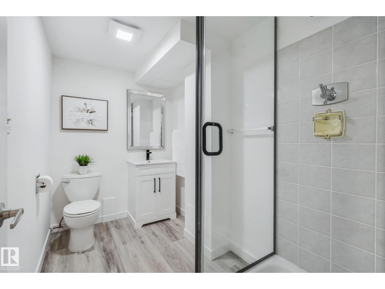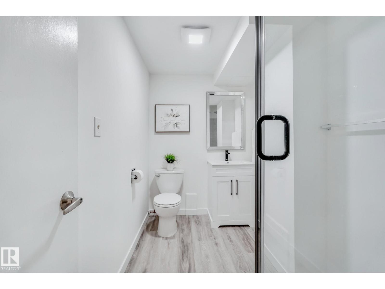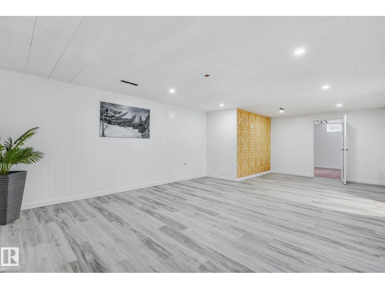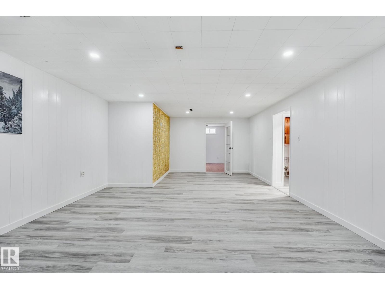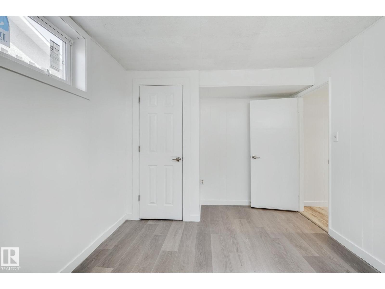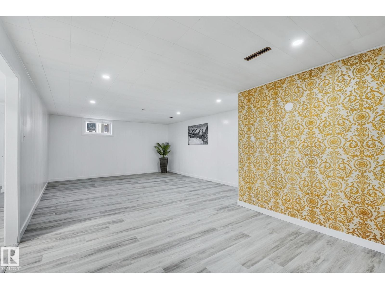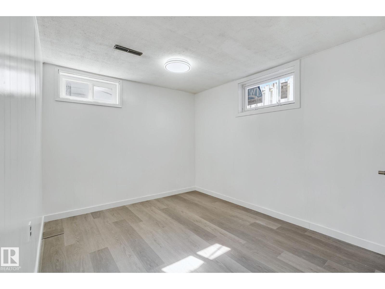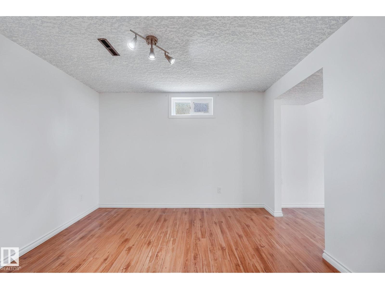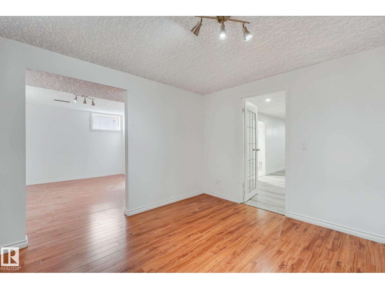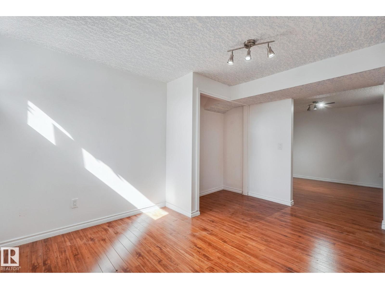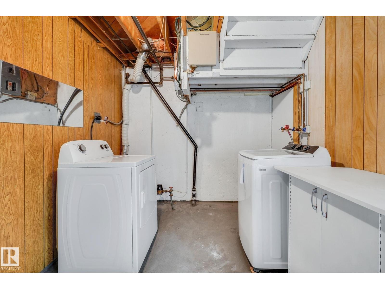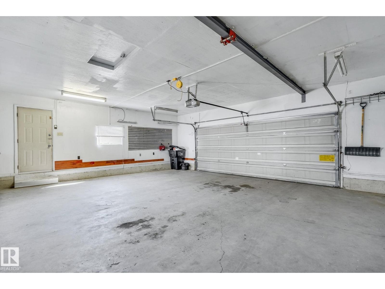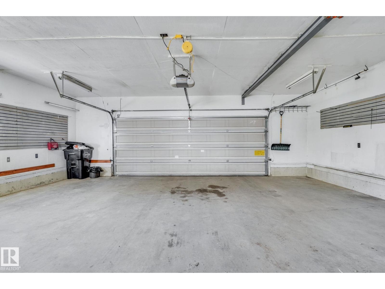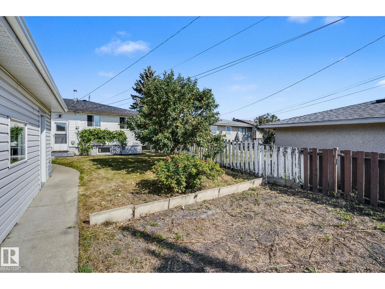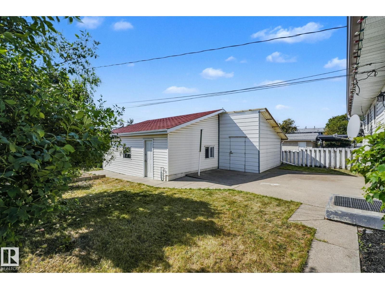5 Bedroom
2 Bathroom
1,119 ft2
Bungalow
Forced Air
$399,000
Stunning bungalow offering over 2,200 sq ft of total living space! Featuring 5 bedrooms/2 living rooms/2 full bathrooms & a double oversized garage. This home has been substantially renovated with: brand new shingles/vinyl plank flooring/kitchen cabinets/quartz countertops/backsplash tiles/pot lights/SS appliances/fresh paint/new bathroom/siding (2015)/HWT/(2021)/windows (2009). Main floor greets you w an open-concept, bright living rm w gorgeous vinyl plank flooring, adjacent to the dining area. Spacious kitchen features brand-new upgrades. 3 generous bedrooms & a 4pc bathrm. Back entrance leads to fully finished basement, c/w 2 bedrooms/1 full bathroom/a huge family rm w an egress window (great potential to add a 3rd bedroom & 2nd kitchen), laundry & utility rm. Enjoy the large, landscaped & fenced yard w back-lane access to the double garage (built 2001). Carpet-free home! Easy access to public transit/schools/parks/shopping & all amenities. Quick poss avail. perfect for living in or investments! (id:47041)
Property Details
|
MLS® Number
|
E4466356 |
|
Property Type
|
Single Family |
|
Neigbourhood
|
York |
|
Amenities Near By
|
Playground, Public Transit, Schools, Shopping |
|
Features
|
Lane |
|
Parking Space Total
|
4 |
|
Structure
|
Deck |
Building
|
Bathroom Total
|
2 |
|
Bedrooms Total
|
5 |
|
Appliances
|
Dishwasher, Dryer, Garage Door Opener, Hood Fan, Refrigerator, Stove, Washer |
|
Architectural Style
|
Bungalow |
|
Basement Development
|
Finished |
|
Basement Type
|
Full (finished) |
|
Constructed Date
|
1967 |
|
Construction Style Attachment
|
Detached |
|
Heating Type
|
Forced Air |
|
Stories Total
|
1 |
|
Size Interior
|
1,119 Ft2 |
|
Type
|
House |
Parking
Land
|
Acreage
|
No |
|
Fence Type
|
Fence |
|
Land Amenities
|
Playground, Public Transit, Schools, Shopping |
Rooms
| Level |
Type |
Length |
Width |
Dimensions |
|
Basement |
Family Room |
8.12 m |
4.49 m |
8.12 m x 4.49 m |
|
Basement |
Bedroom 4 |
4.11 m |
3.17 m |
4.11 m x 3.17 m |
|
Basement |
Bedroom 5 |
4.11 m |
2.88 m |
4.11 m x 2.88 m |
|
Basement |
Storage |
|
|
Measurements not available |
|
Basement |
Utility Room |
|
|
Measurements not available |
|
Basement |
Laundry Room |
|
|
Measurements not available |
|
Main Level |
Living Room |
4.9 m |
4.05 m |
4.9 m x 4.05 m |
|
Main Level |
Dining Room |
3.58 m |
2.26 m |
3.58 m x 2.26 m |
|
Main Level |
Kitchen |
3.48 m |
2.63 m |
3.48 m x 2.63 m |
|
Main Level |
Primary Bedroom |
4.19 m |
2.89 m |
4.19 m x 2.89 m |
|
Main Level |
Bedroom 2 |
4.58 m |
2.61 m |
4.58 m x 2.61 m |
|
Main Level |
Bedroom 3 |
3.2 m |
3.09 m |
3.2 m x 3.09 m |
https://www.realtor.ca/real-estate/29124891/6123-144-av-nw-edmonton-york
