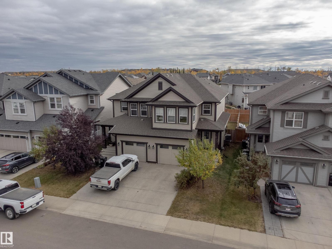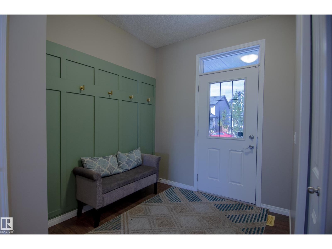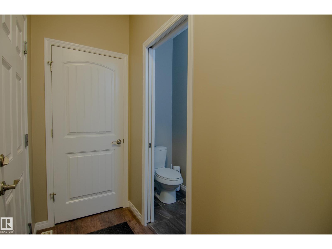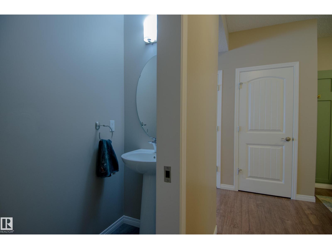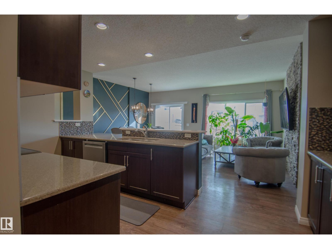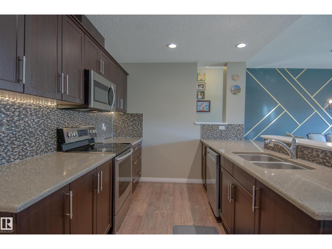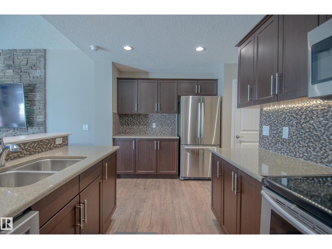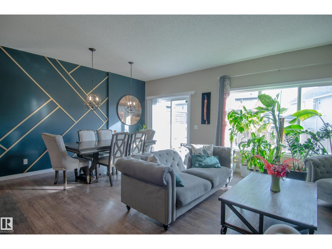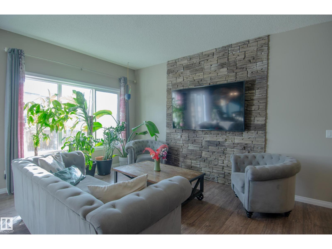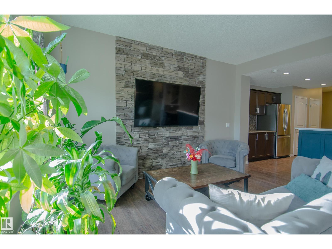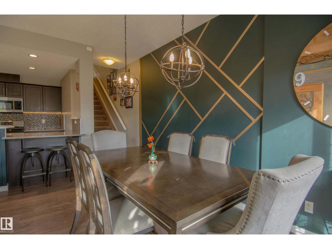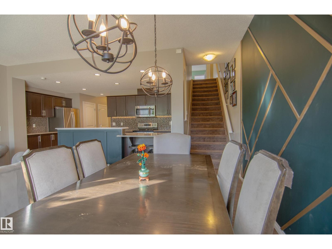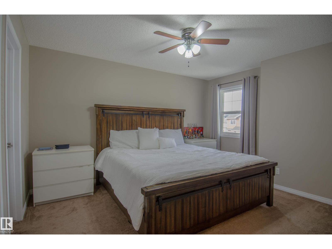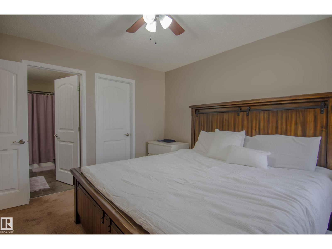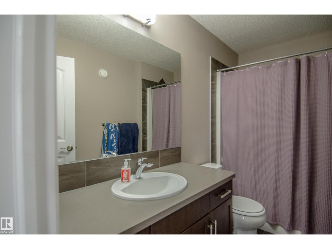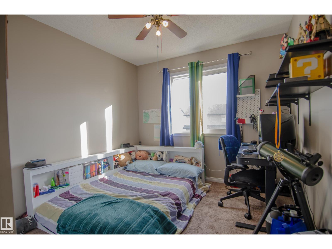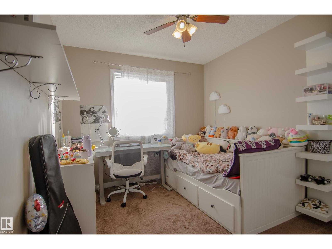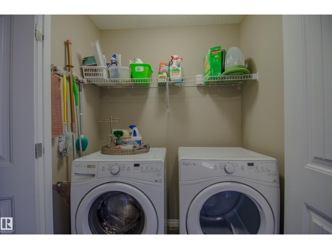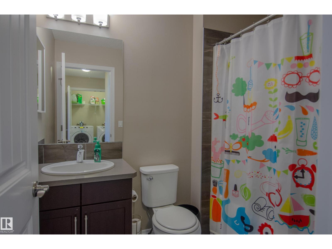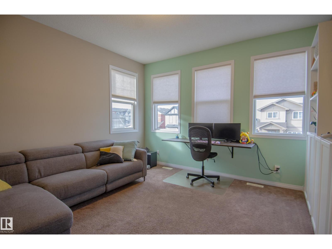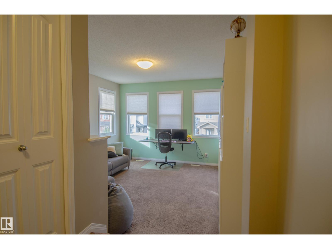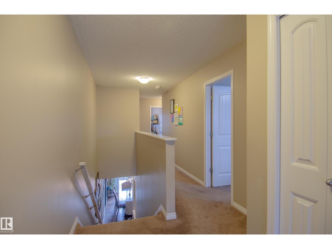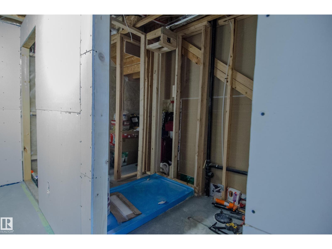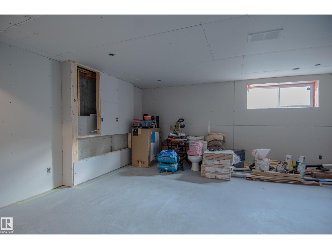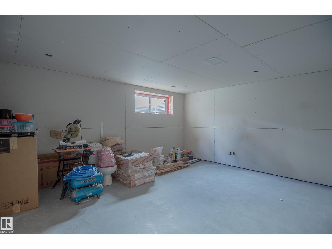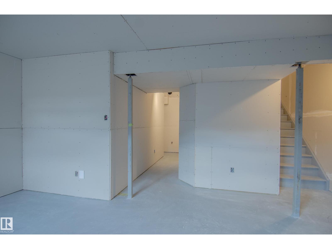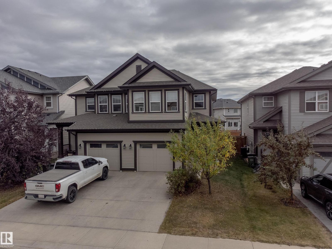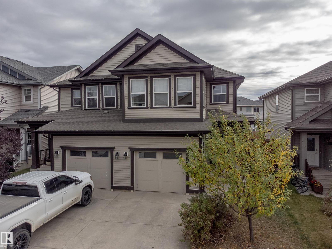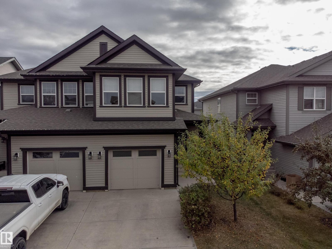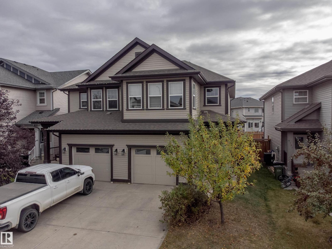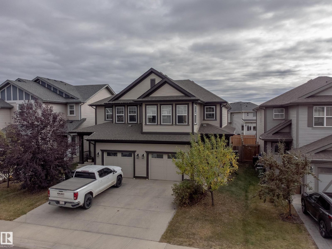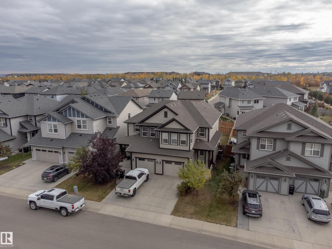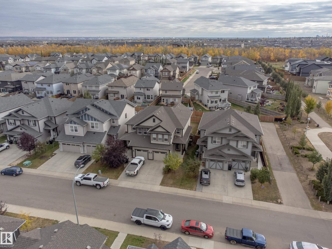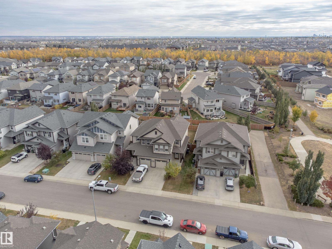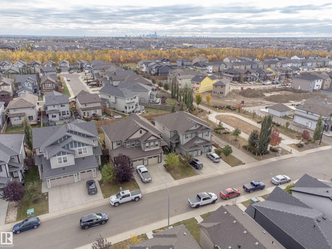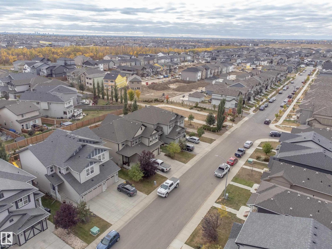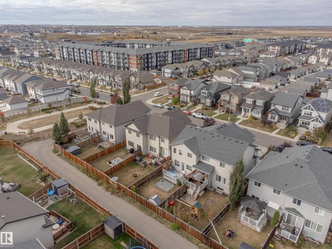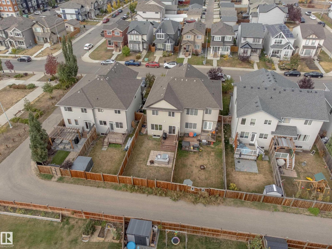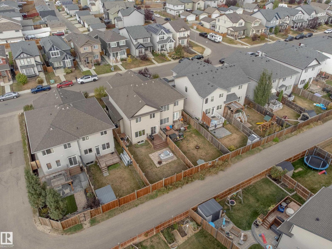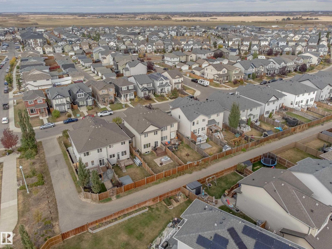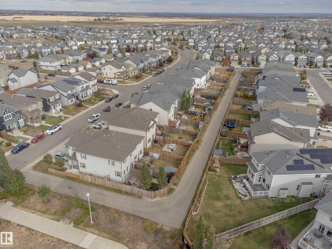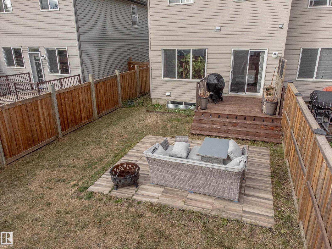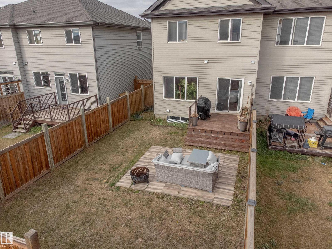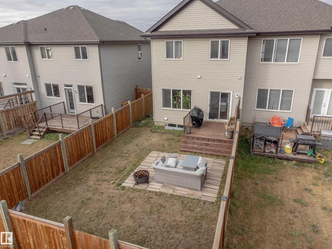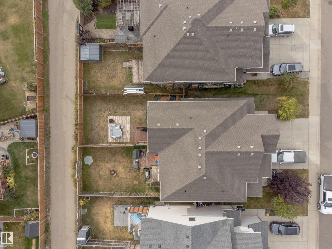3 Bedroom
3 Bathroom
1,778 ft2
Central Air Conditioning
Forced Air
$440,000
This Jayman-built half duplex impresses with 9 ft ceilings on both the main floor and bonus room, creating an open and spacious feel. The main floor offers a modern great room layout with laminate flooring, a stylish kitchen featuring quartz countertops, flush eating bar, pantry, and a generous dining area. Upstairs, the bonus room is ideal as a family retreat or home office, and laundry is conveniently located near the bedrooms. The primary suite includes a walk-in closet and full ensuite, complemented by two additional bedrooms and another full bath. Central A/C provides year-round comfort. The basement is partially finished with permits, electrical and drywall completed, plus a roughed-in bathroom for future development. Located in McConachie with easy access to shopping, schools, and the Henday. (id:47041)
Property Details
|
MLS® Number
|
E4461351 |
|
Property Type
|
Single Family |
|
Neigbourhood
|
McConachie Area |
|
Amenities Near By
|
Schools, Shopping |
|
Features
|
Flat Site, Lane |
|
Parking Space Total
|
2 |
|
Structure
|
Deck |
Building
|
Bathroom Total
|
3 |
|
Bedrooms Total
|
3 |
|
Amenities
|
Ceiling - 9ft |
|
Appliances
|
Dishwasher, Dryer, Fan, Microwave Range Hood Combo, Refrigerator, Stove, Washer |
|
Basement Development
|
Partially Finished |
|
Basement Type
|
Full (partially Finished) |
|
Constructed Date
|
2014 |
|
Construction Style Attachment
|
Semi-detached |
|
Cooling Type
|
Central Air Conditioning |
|
Half Bath Total
|
1 |
|
Heating Type
|
Forced Air |
|
Stories Total
|
2 |
|
Size Interior
|
1,778 Ft2 |
|
Type
|
Duplex |
Parking
Land
|
Acreage
|
No |
|
Fence Type
|
Fence |
|
Land Amenities
|
Schools, Shopping |
|
Size Irregular
|
280.36 |
|
Size Total
|
280.36 M2 |
|
Size Total Text
|
280.36 M2 |
Rooms
| Level |
Type |
Length |
Width |
Dimensions |
|
Basement |
Family Room |
|
|
Measurements not available |
|
Main Level |
Living Room |
|
|
Measurements not available |
|
Main Level |
Dining Room |
|
|
Measurements not available |
|
Main Level |
Kitchen |
|
|
Measurements not available |
|
Upper Level |
Primary Bedroom |
|
|
Measurements not available |
|
Upper Level |
Bedroom 2 |
|
|
Measurements not available |
|
Upper Level |
Bedroom 3 |
|
|
Measurements not available |
|
Upper Level |
Bonus Room |
|
|
Measurements not available |
https://www.realtor.ca/real-estate/28967500/6129-176-av-nw-edmonton-mcconachie-area
