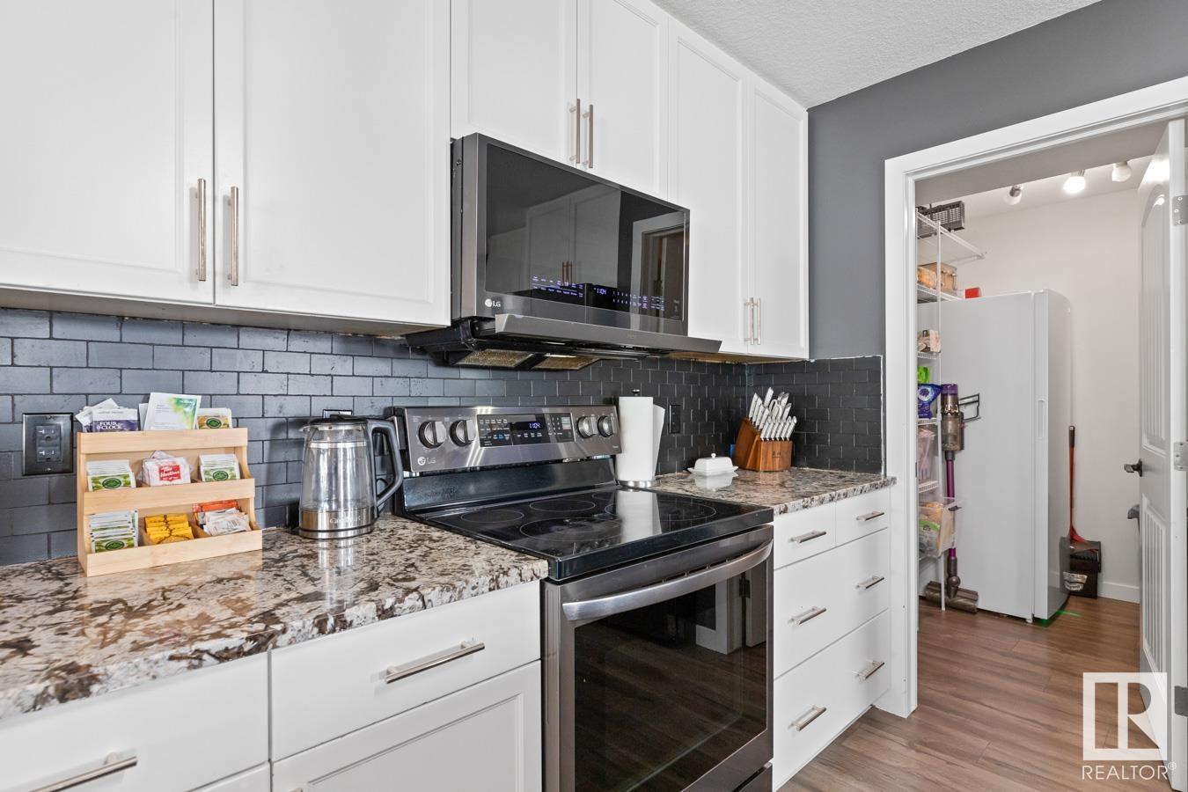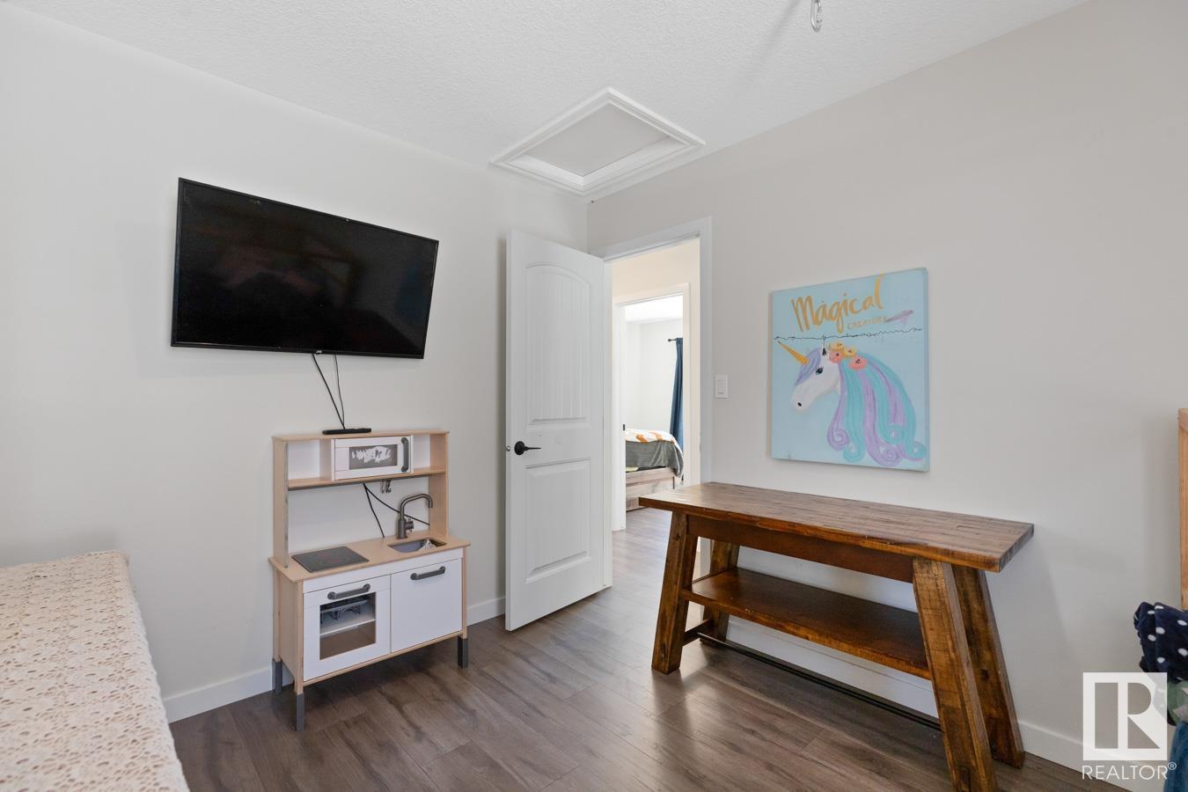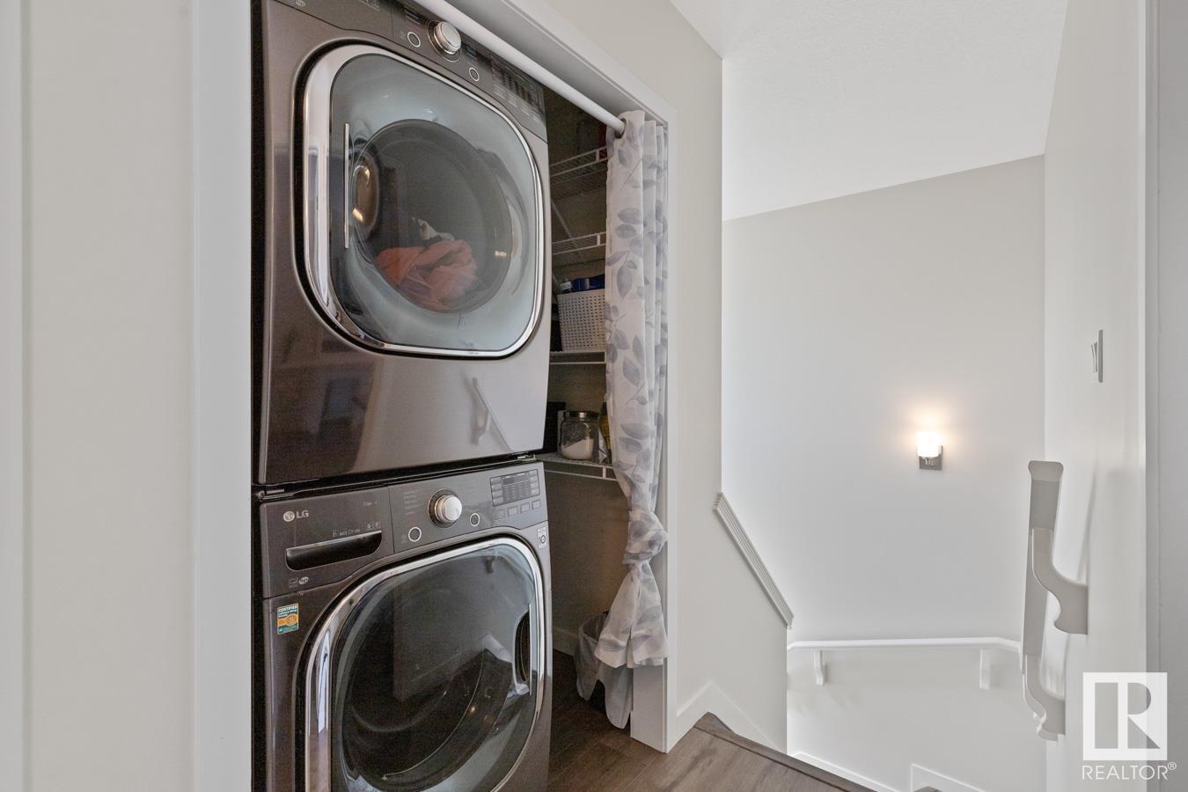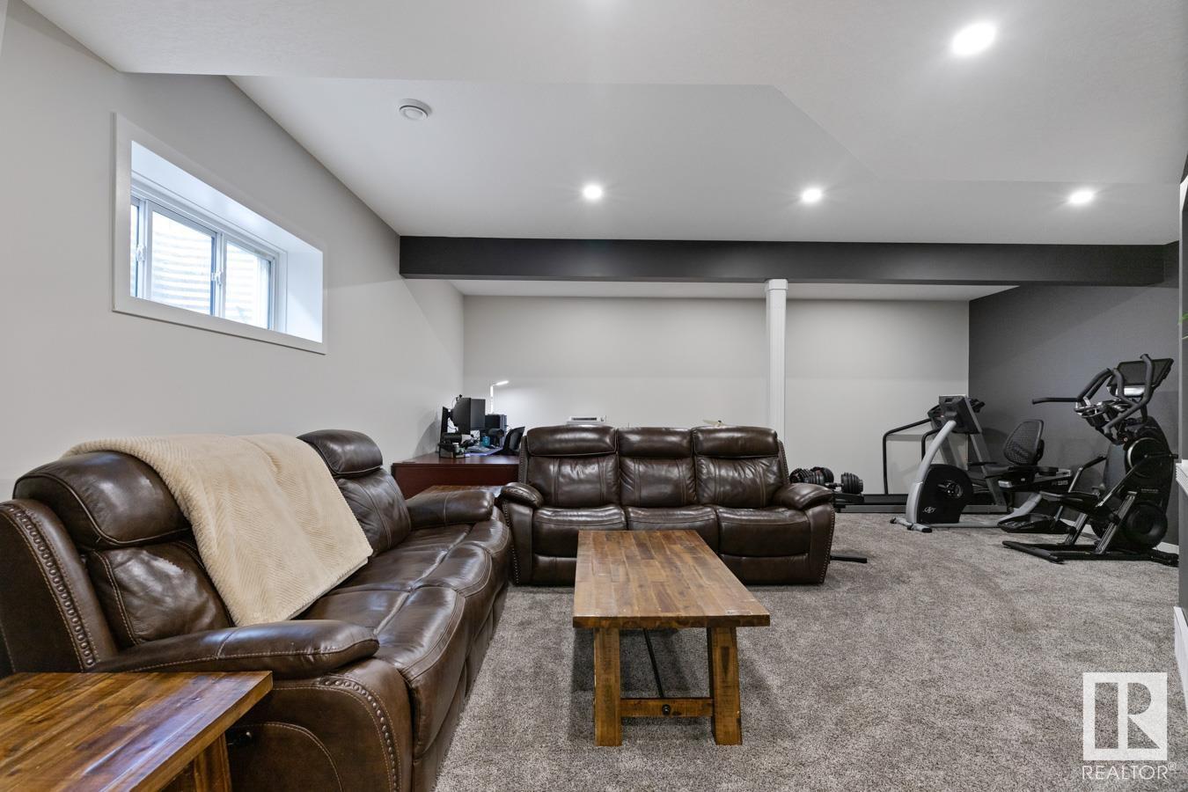5 Bedroom
4 Bathroom
1,746 ft2
Fireplace
Forced Air
$499,900
Super cute in Walker! This beautifully maintained home features 5 bedrooms, 3.5 baths & 24x24 double garage with 16x8' door! Charming front verandah invites you in to find laminate flooring that leads to a family sized kitchen with 2 toned cabinets, stainless steel appliances, huge walk in pantry & granite island that looks over the dining & living room with gas fireplace. Awesome mud room at back entrance is perfect for any busy family. Main floor bedroom & bath complement the functional, yet spacious layout. Moving upstairs, you will LOVE the king sized primary suite with walk in closet & ensuite with soaker tub. 2 more bedrooms are both generous in size, 4pc bath & laundry complete the upper level. ENJOY the extra space in the fully finished basement with 9' ceilings throughout the rec room, 5th bedroom, 3pc bath & ample storage space. The yard is a wonderful space with entertaining sized deck with pergola & access to the garage. Great family location, steps away from parks, trails, schools & shopping! (id:47041)
Property Details
|
MLS® Number
|
E4439232 |
|
Property Type
|
Single Family |
|
Neigbourhood
|
Walker |
|
Amenities Near By
|
Playground, Public Transit, Schools, Shopping |
|
Features
|
See Remarks, Lane |
|
Structure
|
Deck |
Building
|
Bathroom Total
|
4 |
|
Bedrooms Total
|
5 |
|
Appliances
|
Dishwasher, Dryer, Freezer, Microwave Range Hood Combo, Refrigerator, Stove, Washer, Window Coverings |
|
Basement Development
|
Finished |
|
Basement Type
|
Full (finished) |
|
Constructed Date
|
2011 |
|
Construction Style Attachment
|
Detached |
|
Fireplace Fuel
|
Gas |
|
Fireplace Present
|
Yes |
|
Fireplace Type
|
Unknown |
|
Half Bath Total
|
1 |
|
Heating Type
|
Forced Air |
|
Stories Total
|
2 |
|
Size Interior
|
1,746 Ft2 |
|
Type
|
House |
Parking
Land
|
Acreage
|
No |
|
Fence Type
|
Fence |
|
Land Amenities
|
Playground, Public Transit, Schools, Shopping |
|
Size Irregular
|
364.16 |
|
Size Total
|
364.16 M2 |
|
Size Total Text
|
364.16 M2 |
Rooms
| Level |
Type |
Length |
Width |
Dimensions |
|
Basement |
Family Room |
|
|
Measurements not available |
|
Basement |
Bedroom 5 |
|
|
Measurements not available |
|
Main Level |
Living Room |
|
|
Measurements not available |
|
Main Level |
Dining Room |
|
|
Measurements not available |
|
Main Level |
Kitchen |
|
|
Measurements not available |
|
Main Level |
Bedroom 4 |
|
|
Measurements not available |
|
Upper Level |
Primary Bedroom |
|
|
Measurements not available |
|
Upper Level |
Bedroom 2 |
|
|
Measurements not available |
|
Upper Level |
Bedroom 3 |
|
|
Measurements not available |
https://www.realtor.ca/real-estate/28387433/6164-17-av-sw-edmonton-walker








































