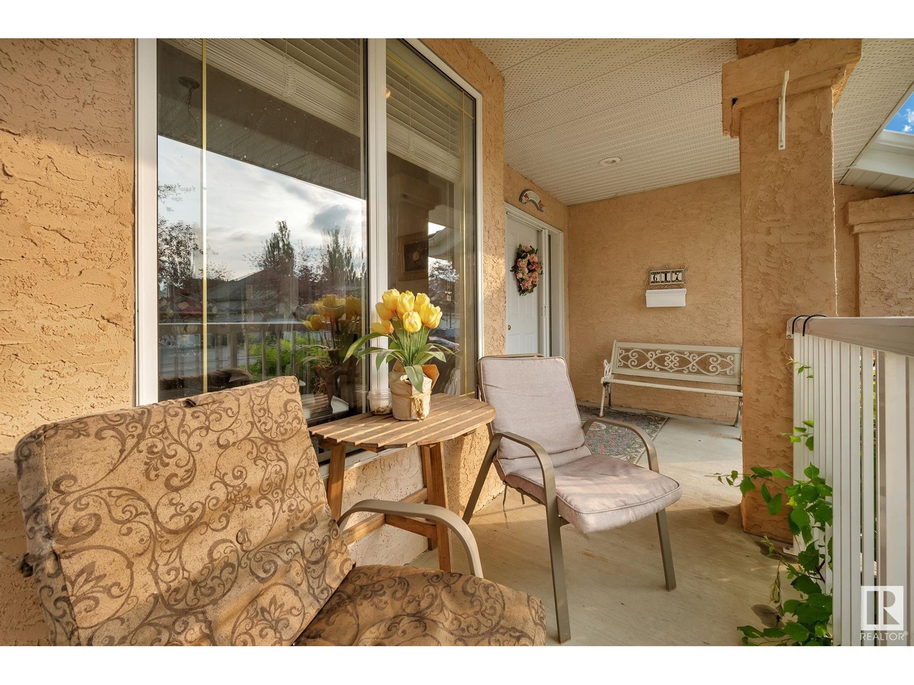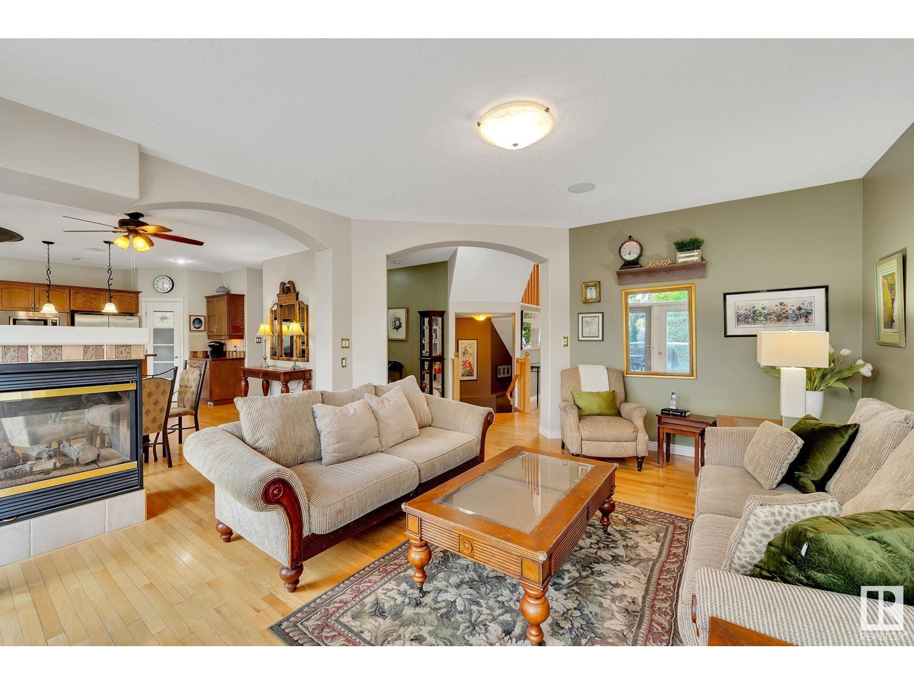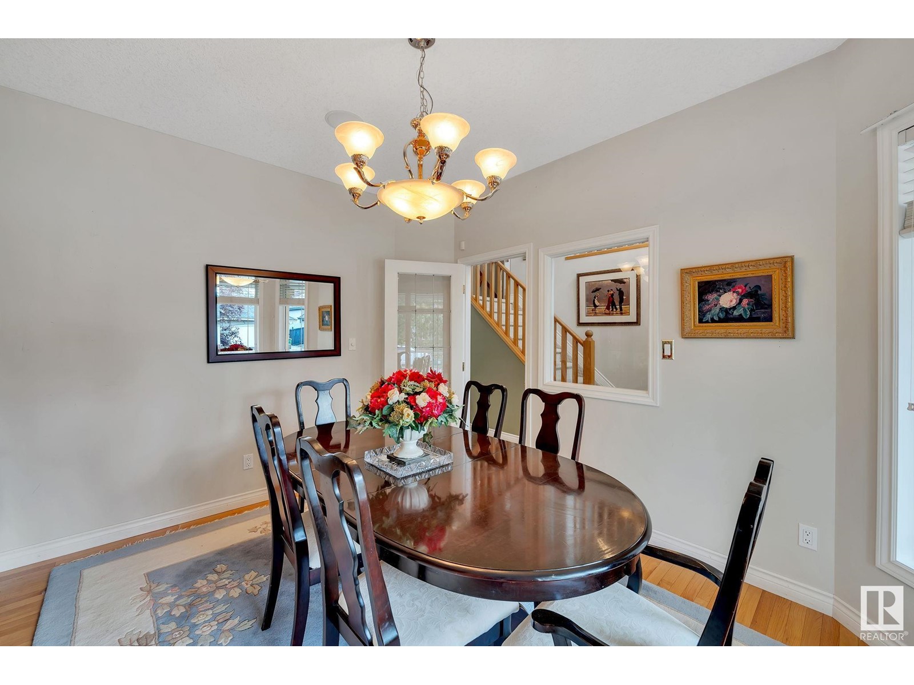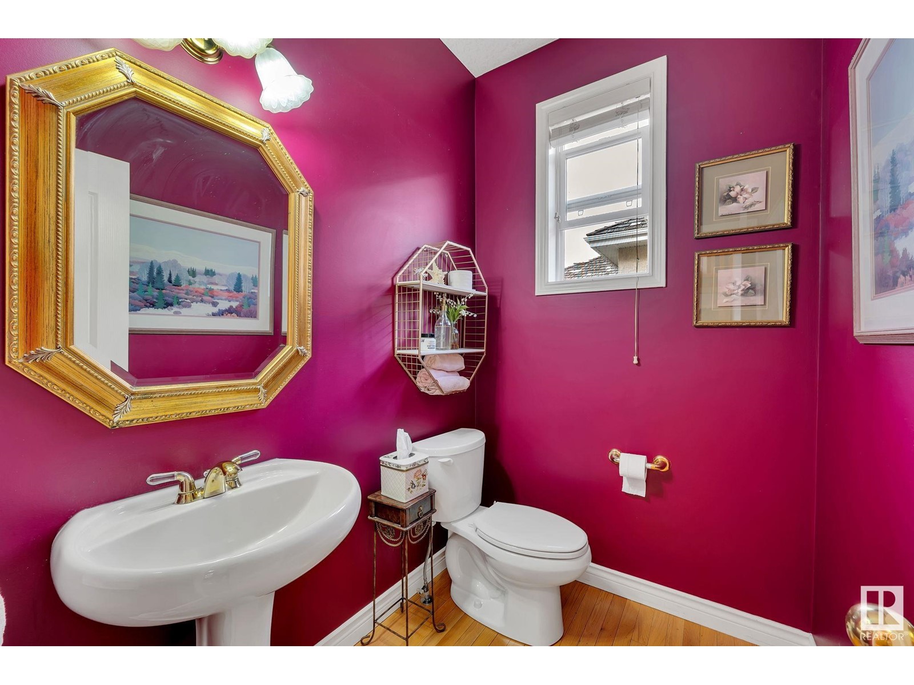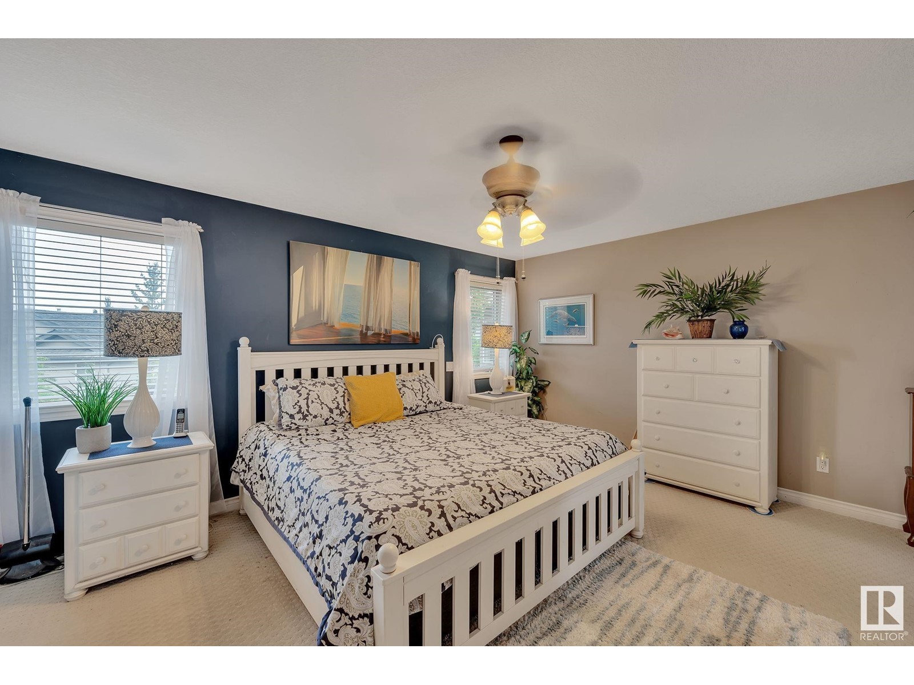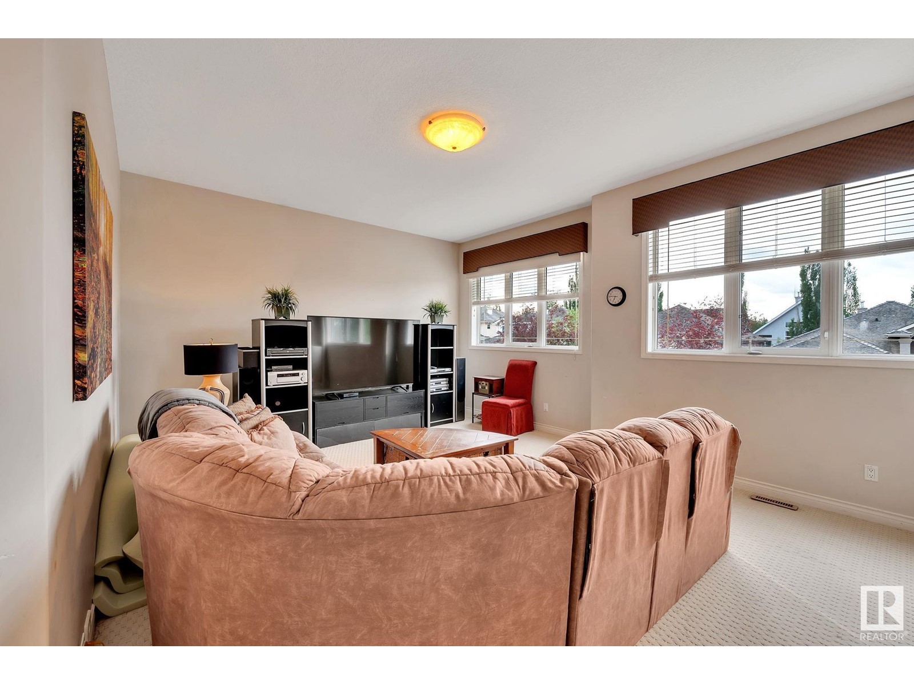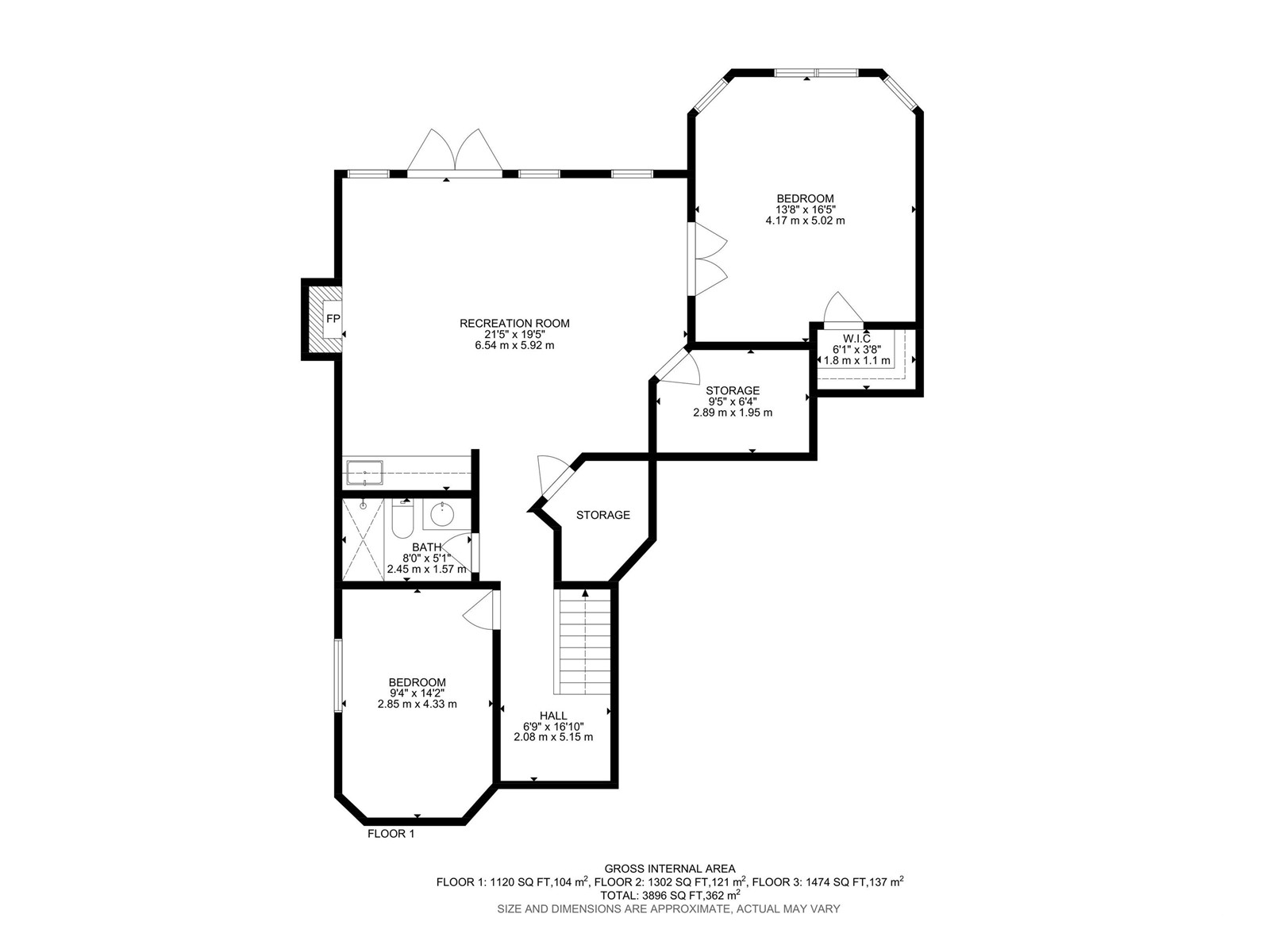4 Bedroom
4 Bathroom
2776.5507 sqft
Fireplace
Central Air Conditioning
Forced Air, In Floor Heating
$909,900
Welcome to the Properties of Donsdale! Over 3,890 SqFt of living space includes 4 bedrooms, 4 bathrooms, upper & lower patios, oversized double car garage with triple car driveway that backs onto a pond in a private, corner location. This custom-built home boasts open to below 9ft ceilings, white oak floors on the bright main floor w/ flex room for dining/office. Chef kitchen has a large island, pantry w/ custom shelving, and SSA. From the kitchen enjoy a huge South facing Duradeck with gas BBQ & power awning. Dual staircases lead to a second floor bonus room with premium Berber carpet, large windows & remote blind for ease. The primary suite has double door entrance, 4-piece bathroom with soaker tub & His & Hers closets. A second bedroom with a 3-piece ensuite & walk-in closet; third bedroom & linen closet. The walkout basement features a hobby room, 3 piece bathroom, large fourth bedroom, a family Rec room that opens to the patio,fire pit & lake access. A piece of nature in the West End of Edmonton! (id:47041)
Property Details
|
MLS® Number
|
E4396267 |
|
Property Type
|
Single Family |
|
Neigbourhood
|
Donsdale |
|
Amenities Near By
|
Park |
|
Structure
|
Deck, Fire Pit, Porch |
Building
|
Bathroom Total
|
4 |
|
Bedrooms Total
|
4 |
|
Appliances
|
Dishwasher, Dryer, Fan, Garage Door Opener, Hood Fan, Oven - Built-in, Microwave, Refrigerator, Storage Shed, Stove, Central Vacuum, Washer |
|
Basement Development
|
Finished |
|
Basement Type
|
Full (finished) |
|
Constructed Date
|
2002 |
|
Construction Style Attachment
|
Detached |
|
Cooling Type
|
Central Air Conditioning |
|
Fireplace Fuel
|
Gas |
|
Fireplace Present
|
Yes |
|
Fireplace Type
|
Unknown |
|
Half Bath Total
|
1 |
|
Heating Type
|
Forced Air, In Floor Heating |
|
Stories Total
|
2 |
|
Size Interior
|
2776.5507 Sqft |
|
Type
|
House |
Parking
Land
|
Acreage
|
No |
|
Fence Type
|
Fence |
|
Land Amenities
|
Park |
Rooms
| Level |
Type |
Length |
Width |
Dimensions |
|
Basement |
Bedroom 4 |
2.85 m |
4.33 m |
2.85 m x 4.33 m |
|
Main Level |
Living Room |
4.62 m |
5.16 m |
4.62 m x 5.16 m |
|
Main Level |
Dining Room |
3.42 m |
3.9 m |
3.42 m x 3.9 m |
|
Main Level |
Kitchen |
3.35 m |
5.83 m |
3.35 m x 5.83 m |
|
Main Level |
Den |
2.99 m |
3.77 m |
2.99 m x 3.77 m |
|
Upper Level |
Family Room |
5.83 m |
4.51 m |
5.83 m x 4.51 m |
|
Upper Level |
Primary Bedroom |
4.84 m |
4.04 m |
4.84 m x 4.04 m |
|
Upper Level |
Bedroom 2 |
4.22 m |
4.25 m |
4.22 m x 4.25 m |
|
Upper Level |
Bedroom 3 |
2.97 m |
4.01 m |
2.97 m x 4.01 m |




