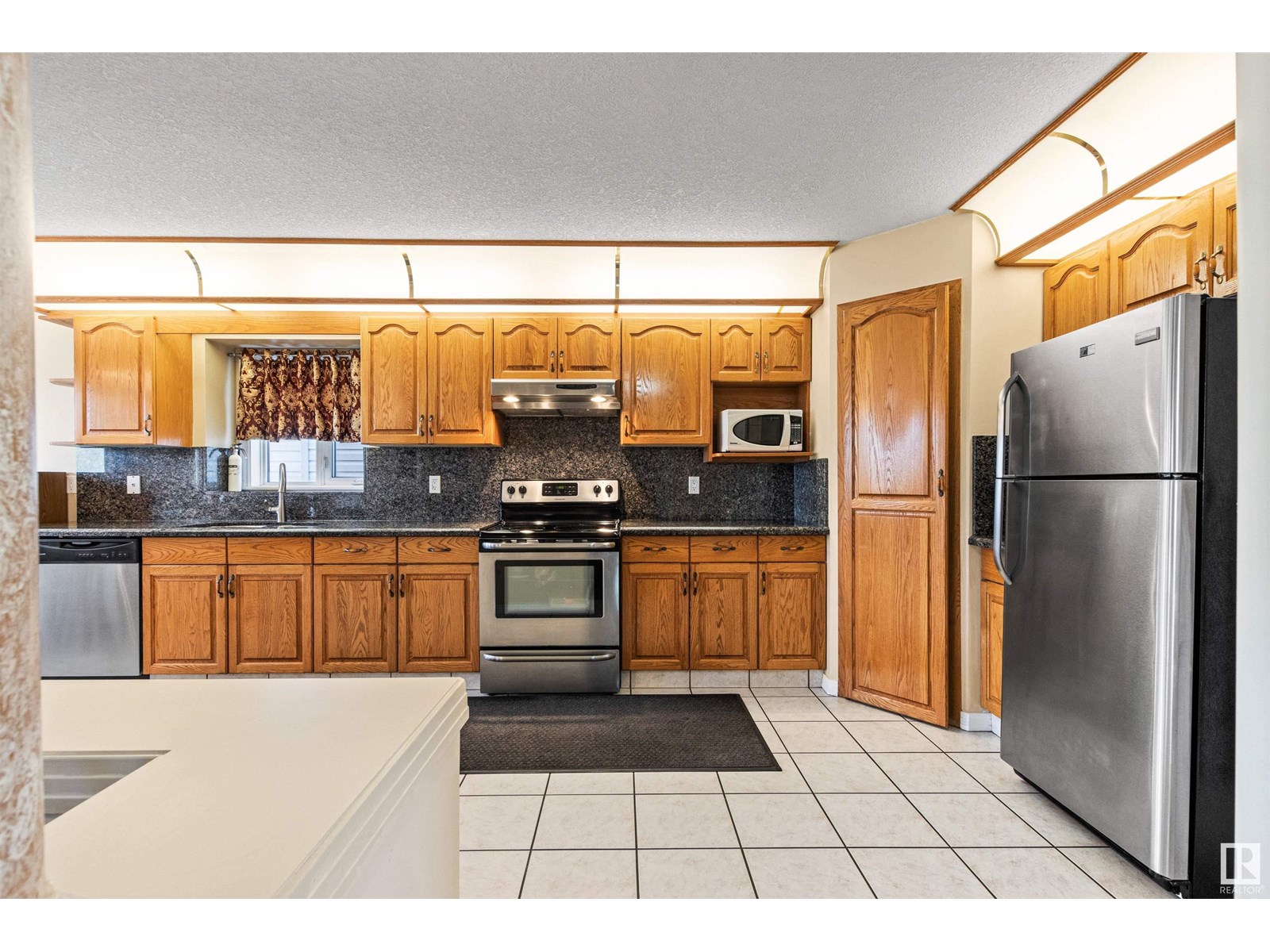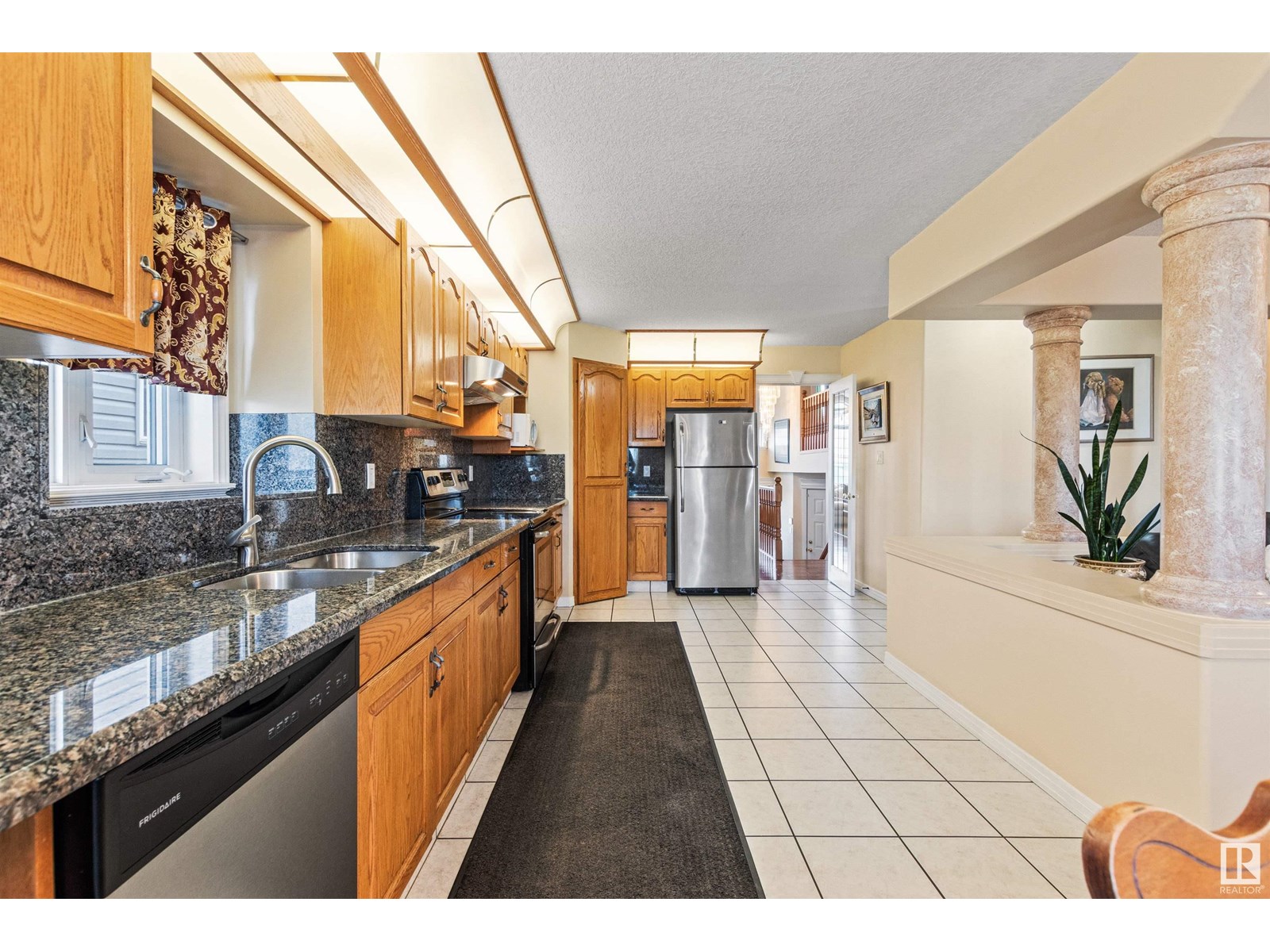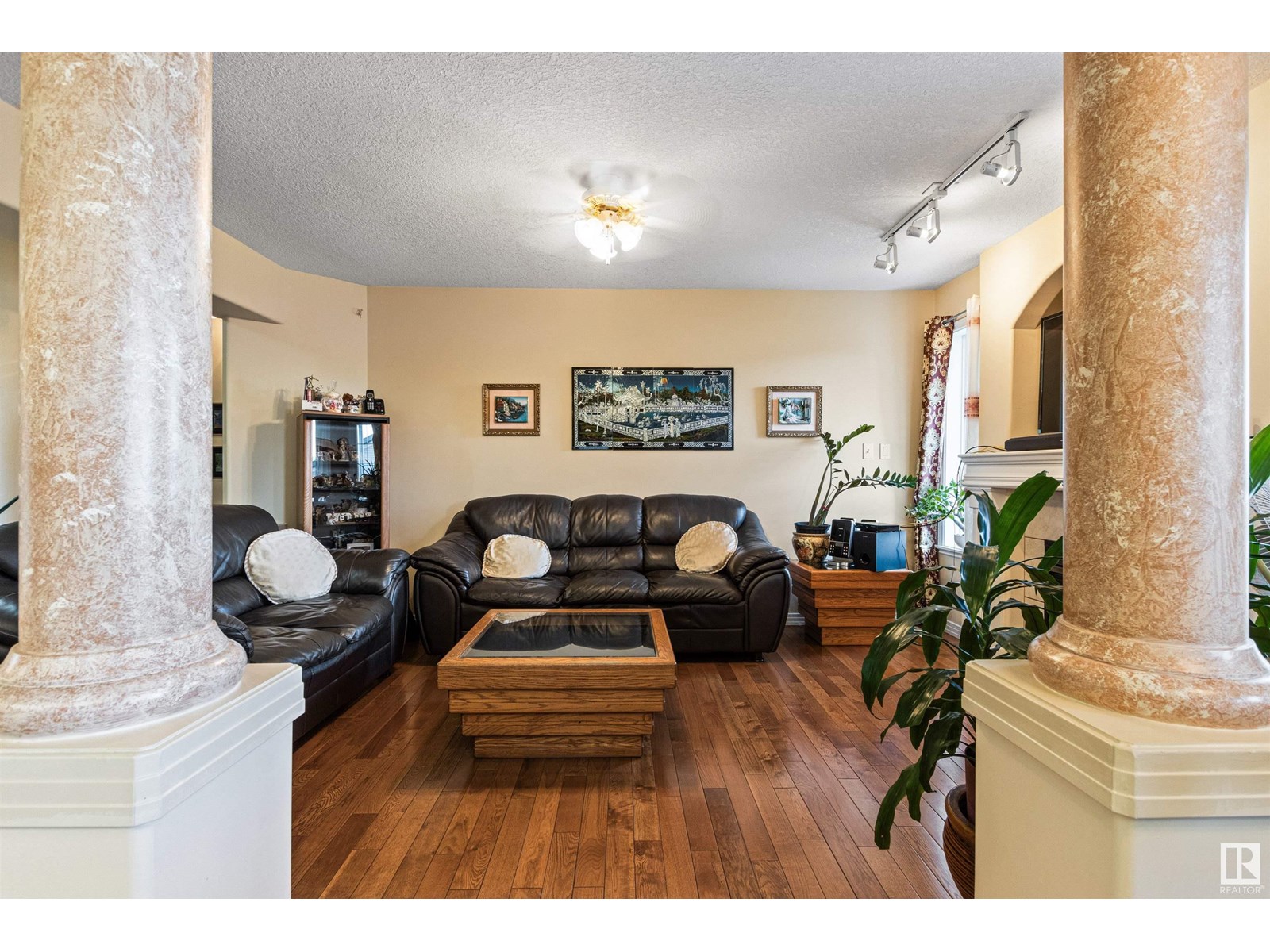6 Bedroom
3 Bathroom
1,808 ft2
Bi-Level
Fireplace
Forced Air
$629,000
Stunning! Well maintained Bi-Level in the nice and quiet neighborhood of Leger. FORMER SHOW HOME & Original Owner Home. This beautiful home features 6 bedrooms and 3 full bathrooms with fully finished WALK OUT BASEMENT. Main floor has a huge living room, formal dining area with hard wood flooring. The kitchen has granite counter tops, stainless steel appliances and a corner pantry. There is a breakfast nook leading to the a good size deck perfect for barbecuing. Family room is spacious with a nice fireplace that makes it feel warm and cozy on winter time. There are also 3 bedrooms and a 4 pcs bath on the main floor. The primary bedroom is in the upper floor with walk in closet and 4 pcs bathroom with jacuzzi. The walk out basement is finished with 2 more bedrooms and 4 pcs bathroom, a large living room, laundry room and storage area. The property is fenced with beautiful land scaping. Close to schools, shopping, Terwillegar Rec Center, playground, walking trail & public transportation. Move in Ready!!! (id:47041)
Property Details
|
MLS® Number
|
E4449679 |
|
Property Type
|
Single Family |
|
Neigbourhood
|
Leger |
|
Amenities Near By
|
Playground, Public Transit, Schools, Shopping |
|
Features
|
No Animal Home, No Smoking Home |
|
Structure
|
Deck |
Building
|
Bathroom Total
|
3 |
|
Bedrooms Total
|
6 |
|
Appliances
|
Dishwasher, Dryer, Garage Door Opener Remote(s), Garage Door Opener, Hood Fan, Refrigerator, Stove, Washer, Window Coverings |
|
Architectural Style
|
Bi-level |
|
Basement Development
|
Finished |
|
Basement Features
|
Walk Out |
|
Basement Type
|
Full (finished) |
|
Constructed Date
|
1999 |
|
Construction Style Attachment
|
Detached |
|
Fireplace Fuel
|
Gas |
|
Fireplace Present
|
Yes |
|
Fireplace Type
|
Unknown |
|
Heating Type
|
Forced Air |
|
Size Interior
|
1,808 Ft2 |
|
Type
|
House |
Parking
Land
|
Acreage
|
No |
|
Fence Type
|
Fence |
|
Land Amenities
|
Playground, Public Transit, Schools, Shopping |
|
Size Irregular
|
494.46 |
|
Size Total
|
494.46 M2 |
|
Size Total Text
|
494.46 M2 |
Rooms
| Level |
Type |
Length |
Width |
Dimensions |
|
Basement |
Bedroom 5 |
|
|
Measurements not available |
|
Basement |
Bedroom 6 |
|
|
Measurements not available |
|
Main Level |
Living Room |
2.99 m |
3.54 m |
2.99 m x 3.54 m |
|
Main Level |
Dining Room |
3.6 m |
3.37 m |
3.6 m x 3.37 m |
|
Main Level |
Kitchen |
3.36 m |
5.85 m |
3.36 m x 5.85 m |
|
Main Level |
Family Room |
3.29 m |
4.44 m |
3.29 m x 4.44 m |
|
Main Level |
Bedroom 2 |
3.4 m |
3.43 m |
3.4 m x 3.43 m |
|
Main Level |
Bedroom 3 |
2.38 m |
3.24 m |
2.38 m x 3.24 m |
|
Main Level |
Bedroom 4 |
2.94 m |
3.61 m |
2.94 m x 3.61 m |
|
Upper Level |
Primary Bedroom |
5.15 m |
5.98 m |
5.15 m x 5.98 m |
https://www.realtor.ca/real-estate/28653703/619-layton-co-nw-edmonton-leger







































































