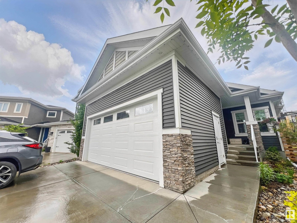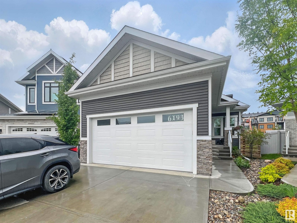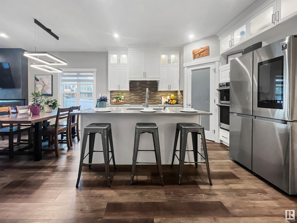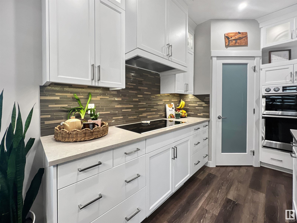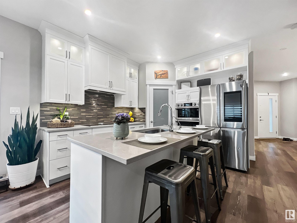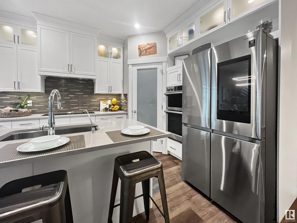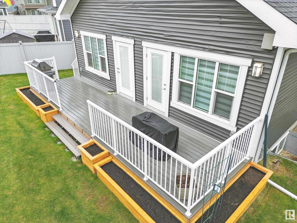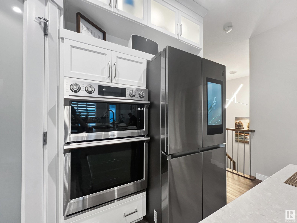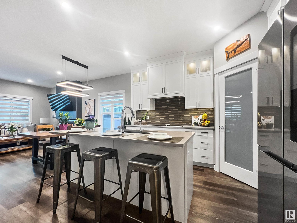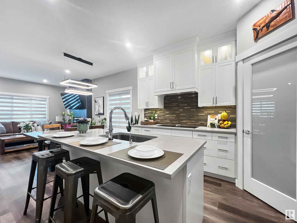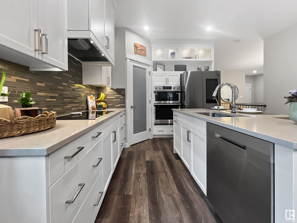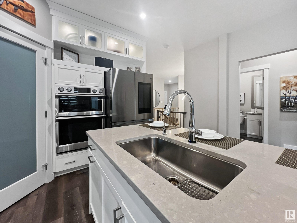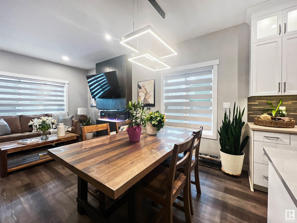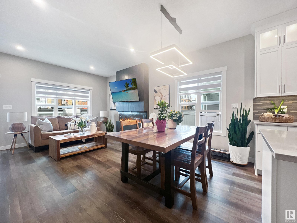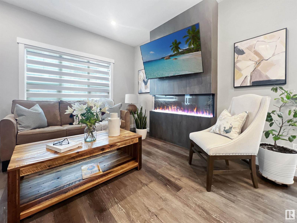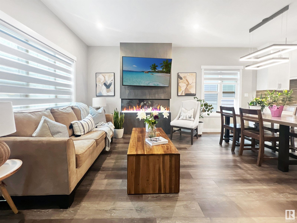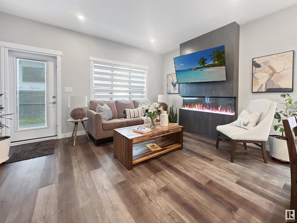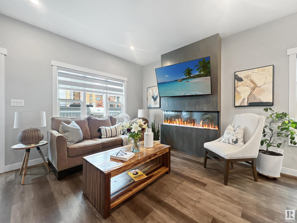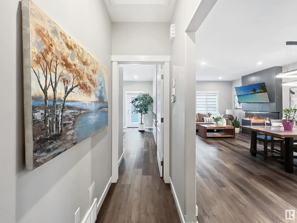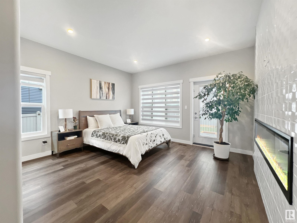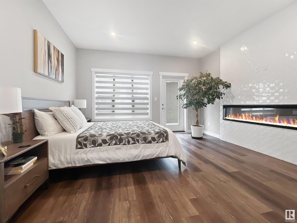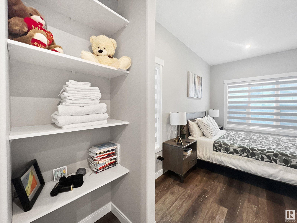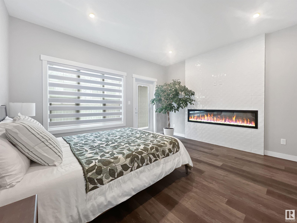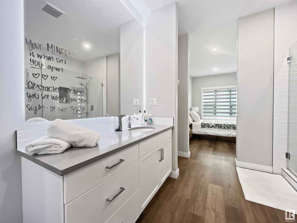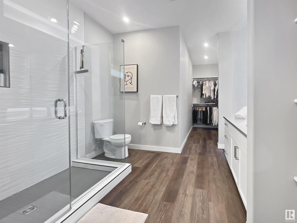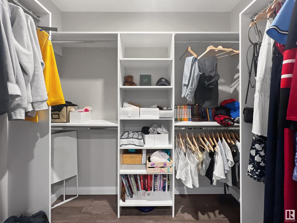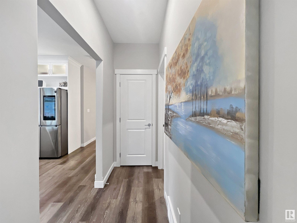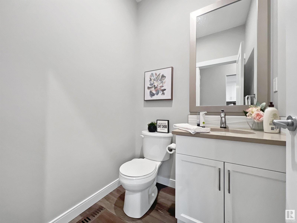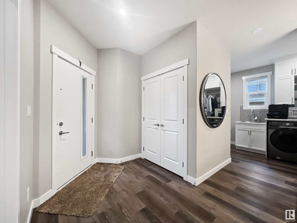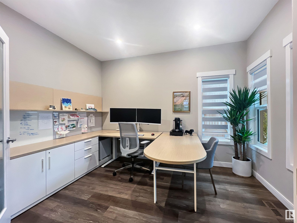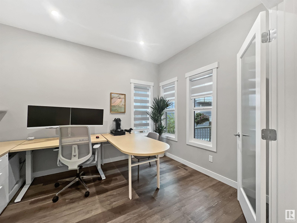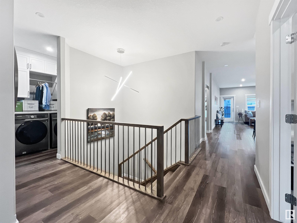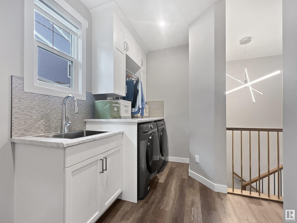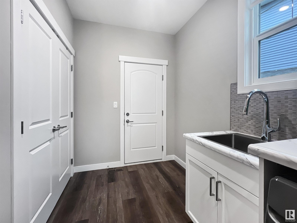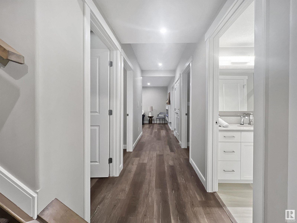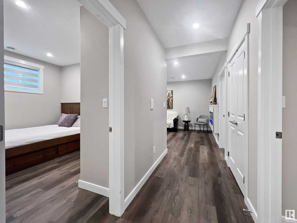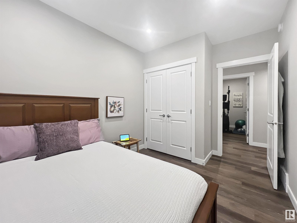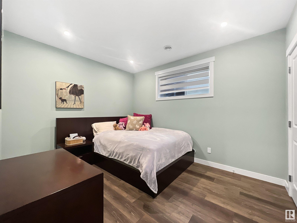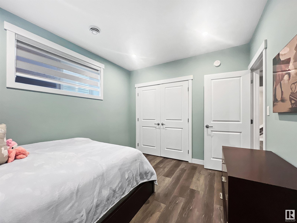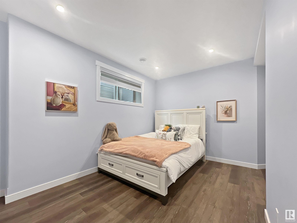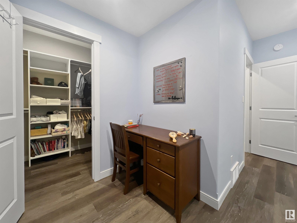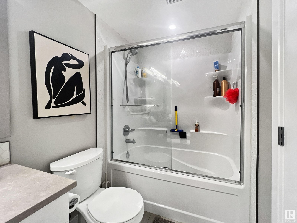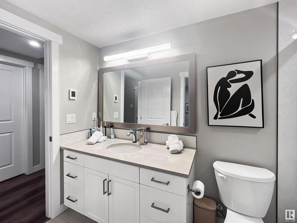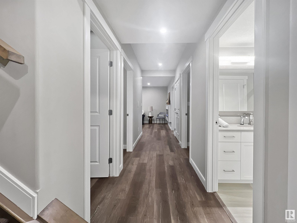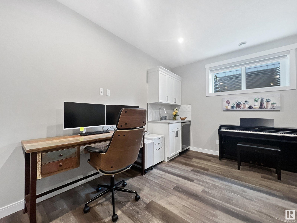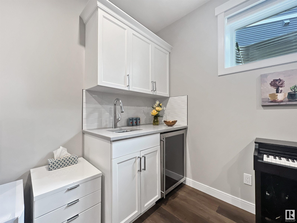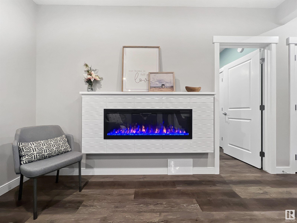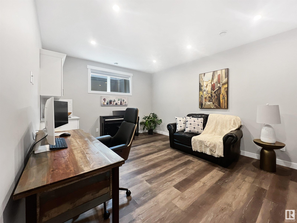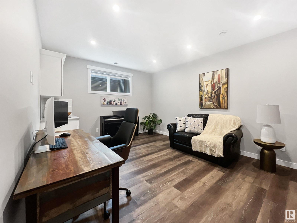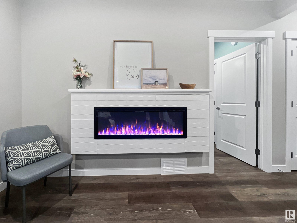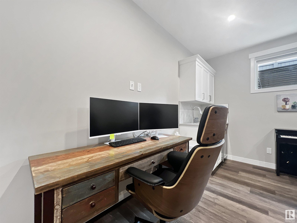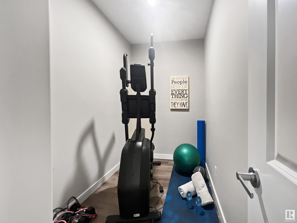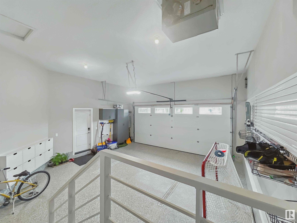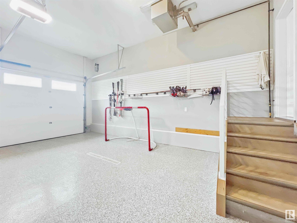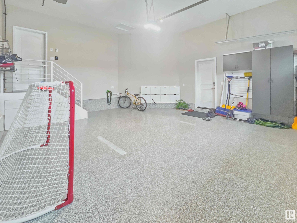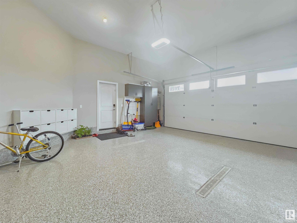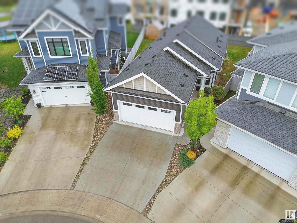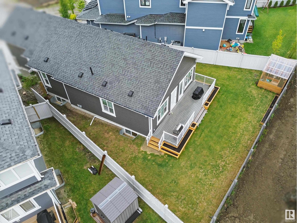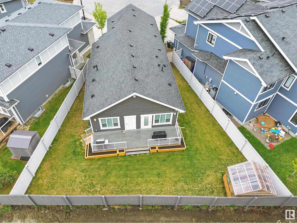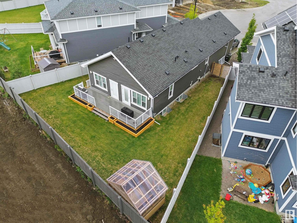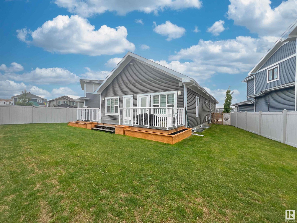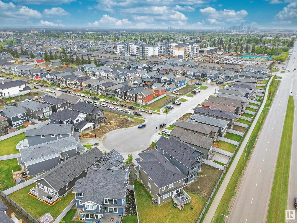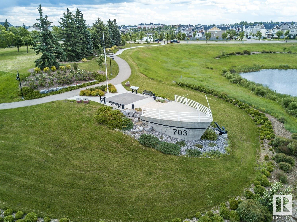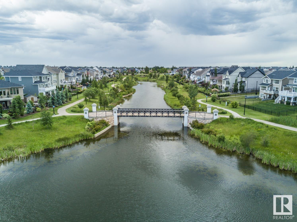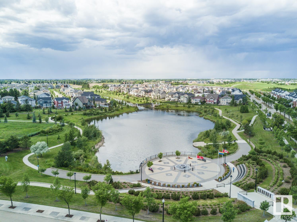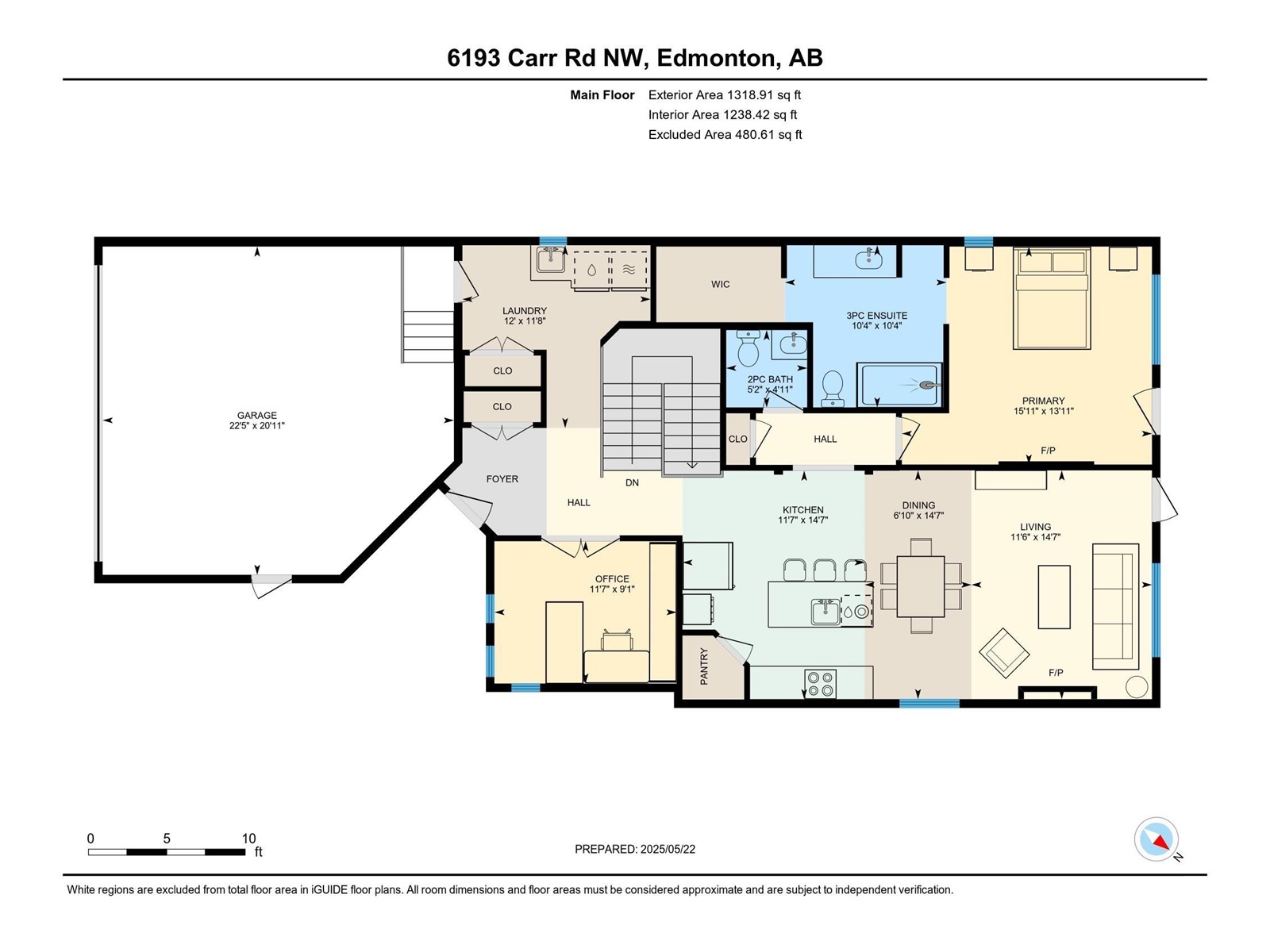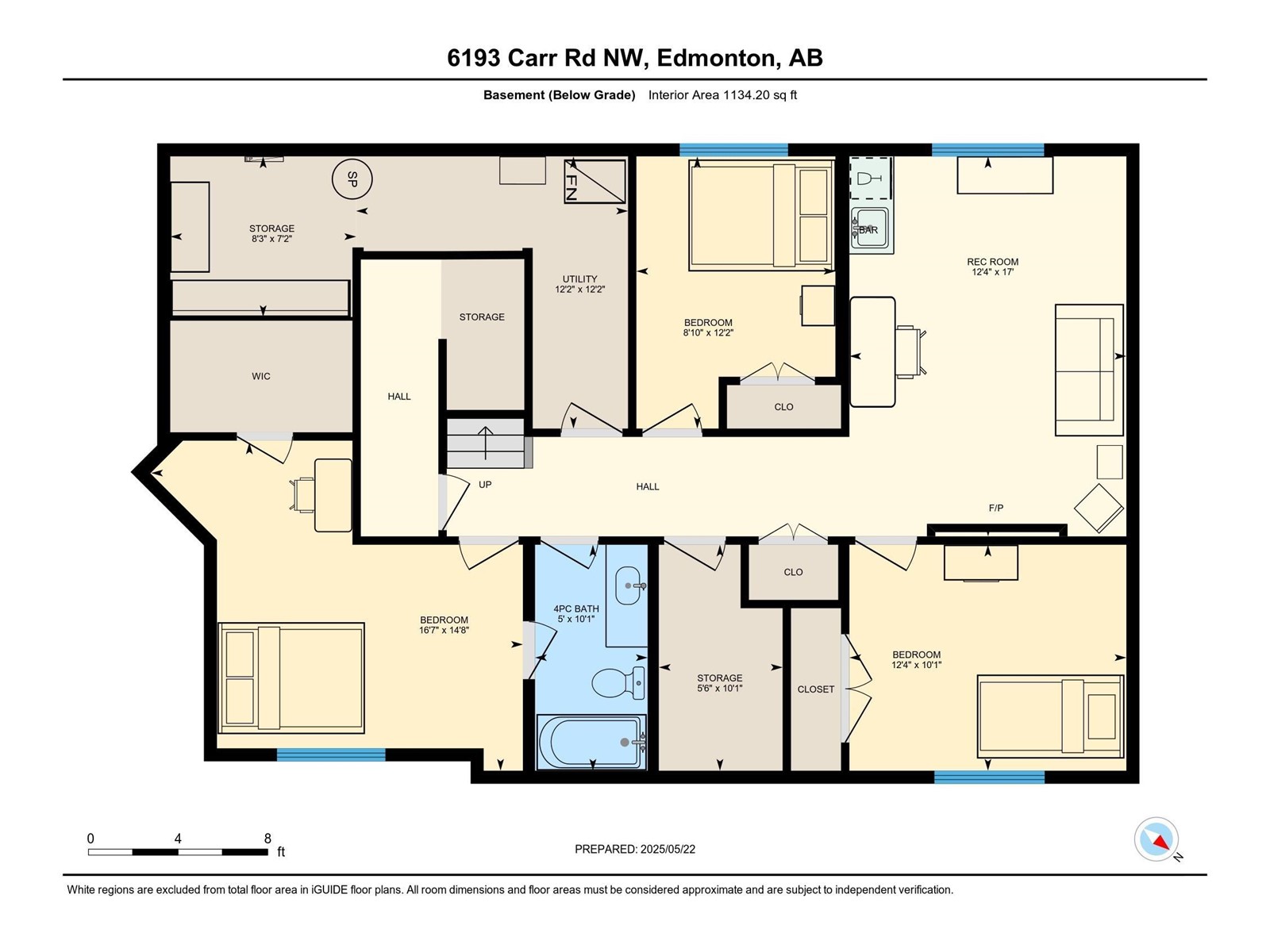4 Bedroom
3 Bathroom
1,319 ft2
Bungalow
Fireplace
Forced Air
$745,000
Welcome to 6193 Carr Road, a stunning bungalow in the heart of Griesbach, one of Edmonton’s most desirable communities. Built in 2021, this like new home is filled with upgrades and thoughtful touches throughout. The main floor offers a bright, open layout with a spacious primary suite and a versatile office, ideal for working from home or relaxing with a book. The finished basement includes three additional bedrooms and a full bath, providing lots of space for family, guests, or a home gym. In total, that is 4 bedrooms and 2.5 bathrooms, all finished to a high standard. You will love the sleek kitchen, modern layout, upgraded flooring, and stylish lighting. There's even a dream double garage. Outside, enjoy being steps from trails, parks, lakes, and schools. Griesbach is known for its mature trees, community spirit, and easy access to shopping, transit, and major routes. Whether you are downsizing, upsizing, or just want a move in ready home with no compromises, this one truly checks all the boxes! (id:47041)
Property Details
|
MLS® Number
|
E4438130 |
|
Property Type
|
Single Family |
|
Neigbourhood
|
Griesbach |
|
Amenities Near By
|
Golf Course, Playground, Public Transit, Schools, Shopping |
|
Features
|
Flat Site, Wet Bar, Closet Organizers, No Smoking Home |
|
Structure
|
Deck, Greenhouse |
Building
|
Bathroom Total
|
3 |
|
Bedrooms Total
|
4 |
|
Amenities
|
Ceiling - 9ft, Vinyl Windows |
|
Appliances
|
Dishwasher, Dryer, Garage Door Opener Remote(s), Garage Door Opener, Oven - Built-in, Microwave, Refrigerator, Central Vacuum, Washer, Water Softener, Window Coverings, See Remarks |
|
Architectural Style
|
Bungalow |
|
Basement Development
|
Finished |
|
Basement Type
|
Full (finished) |
|
Constructed Date
|
2021 |
|
Construction Style Attachment
|
Detached |
|
Fireplace Fuel
|
Electric |
|
Fireplace Present
|
Yes |
|
Fireplace Type
|
Insert |
|
Half Bath Total
|
1 |
|
Heating Type
|
Forced Air |
|
Stories Total
|
1 |
|
Size Interior
|
1,319 Ft2 |
|
Type
|
House |
Parking
|
Attached Garage
|
|
|
Heated Garage
|
|
|
Oversize
|
|
Land
|
Acreage
|
No |
|
Fence Type
|
Fence |
|
Land Amenities
|
Golf Course, Playground, Public Transit, Schools, Shopping |
|
Size Irregular
|
505.07 |
|
Size Total
|
505.07 M2 |
|
Size Total Text
|
505.07 M2 |
Rooms
| Level |
Type |
Length |
Width |
Dimensions |
|
Basement |
Bedroom 2 |
4.46 m |
5.05 m |
4.46 m x 5.05 m |
|
Basement |
Bedroom 3 |
3.7 m |
2.71 m |
3.7 m x 2.71 m |
|
Basement |
Bedroom 4 |
3.07 m |
3.77 m |
3.07 m x 3.77 m |
|
Basement |
Recreation Room |
5.17 m |
3.77 m |
5.17 m x 3.77 m |
|
Basement |
Utility Room |
3.7 m |
3.7 m |
3.7 m x 3.7 m |
|
Main Level |
Living Room |
4.45 m |
3.51 m |
4.45 m x 3.51 m |
|
Main Level |
Dining Room |
4.45 m |
2.08 m |
4.45 m x 2.08 m |
|
Main Level |
Kitchen |
4.45 m |
2.08 m |
4.45 m x 2.08 m |
|
Main Level |
Primary Bedroom |
4.24 m |
4.86 m |
4.24 m x 4.86 m |
|
Main Level |
Office |
2.77 m |
3.54 m |
2.77 m x 3.54 m |
https://www.realtor.ca/real-estate/28357661/6193-carr-rd-nw-edmonton-griesbach
