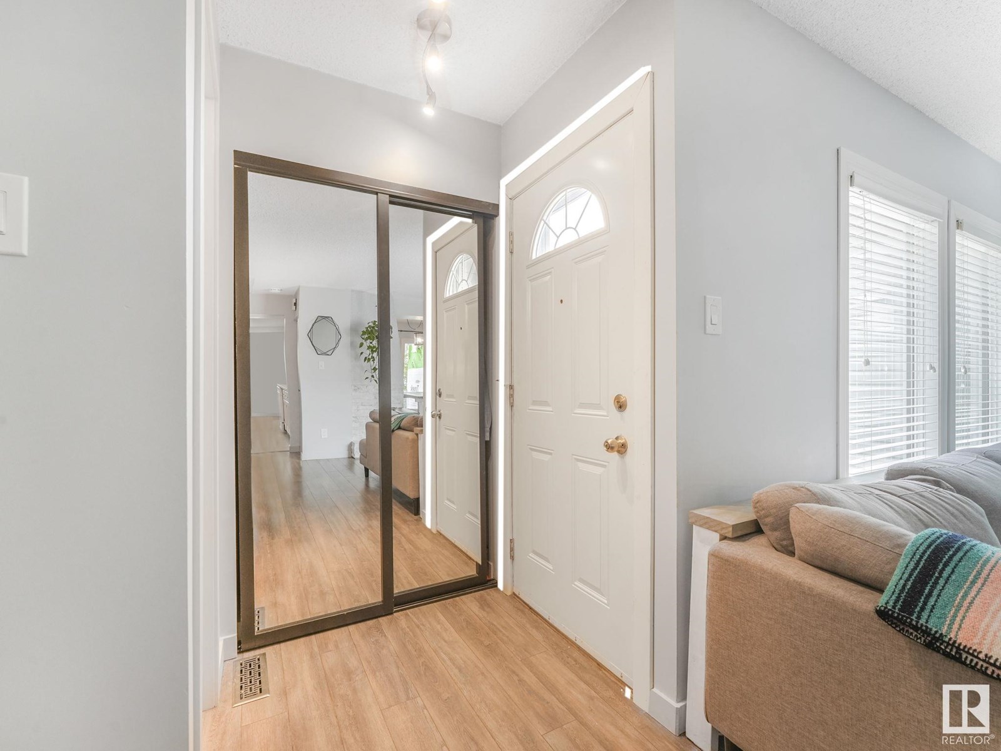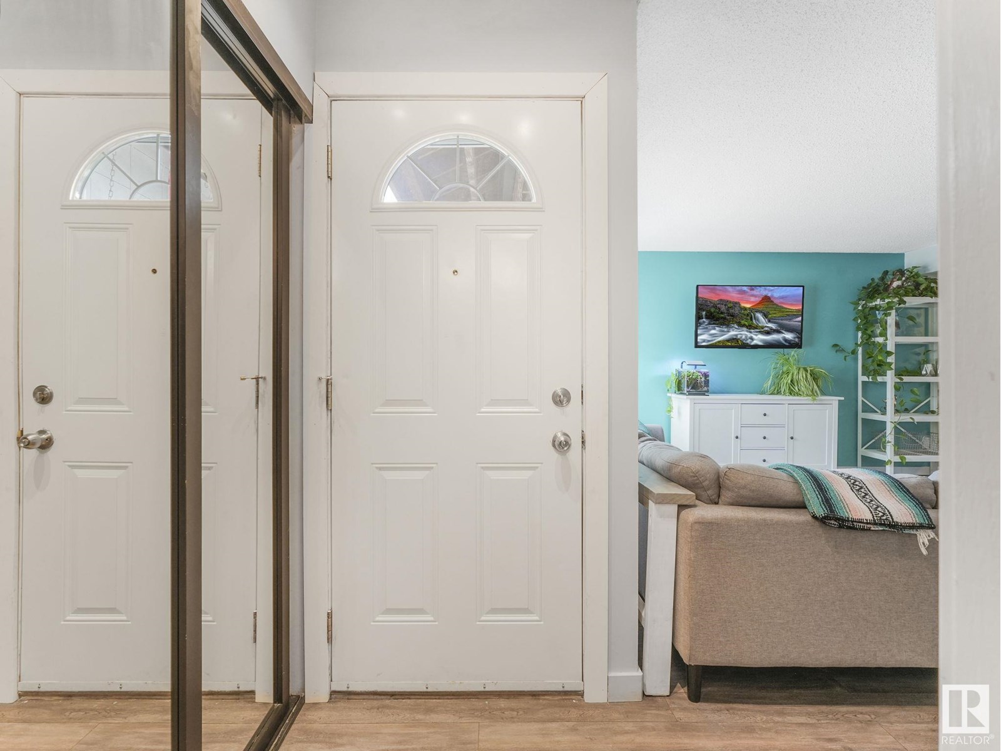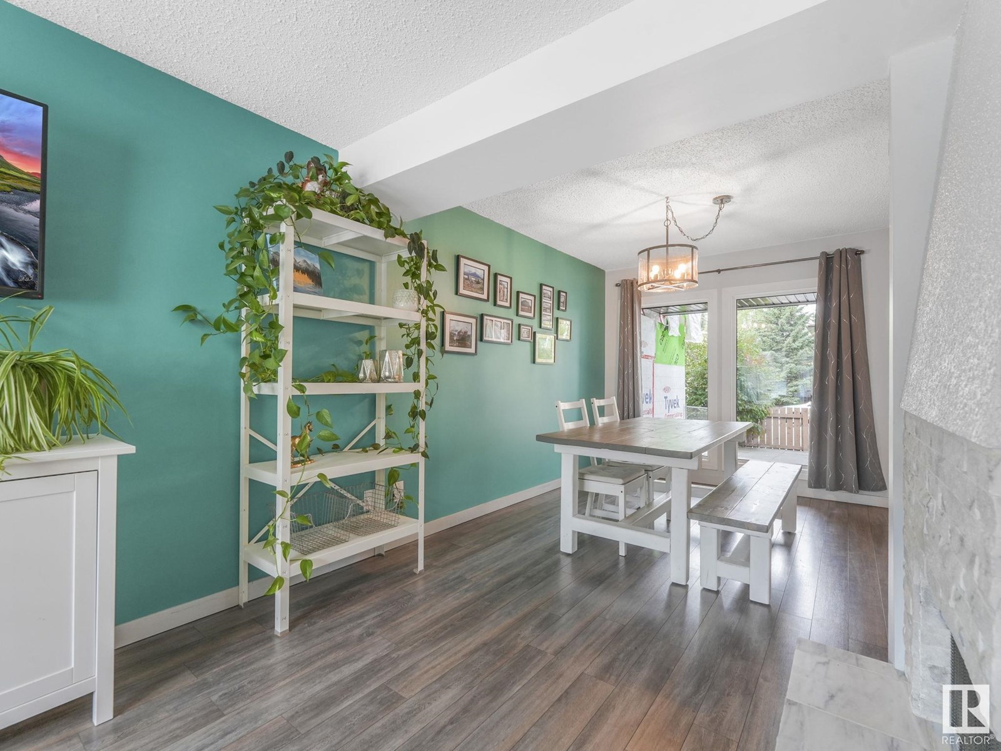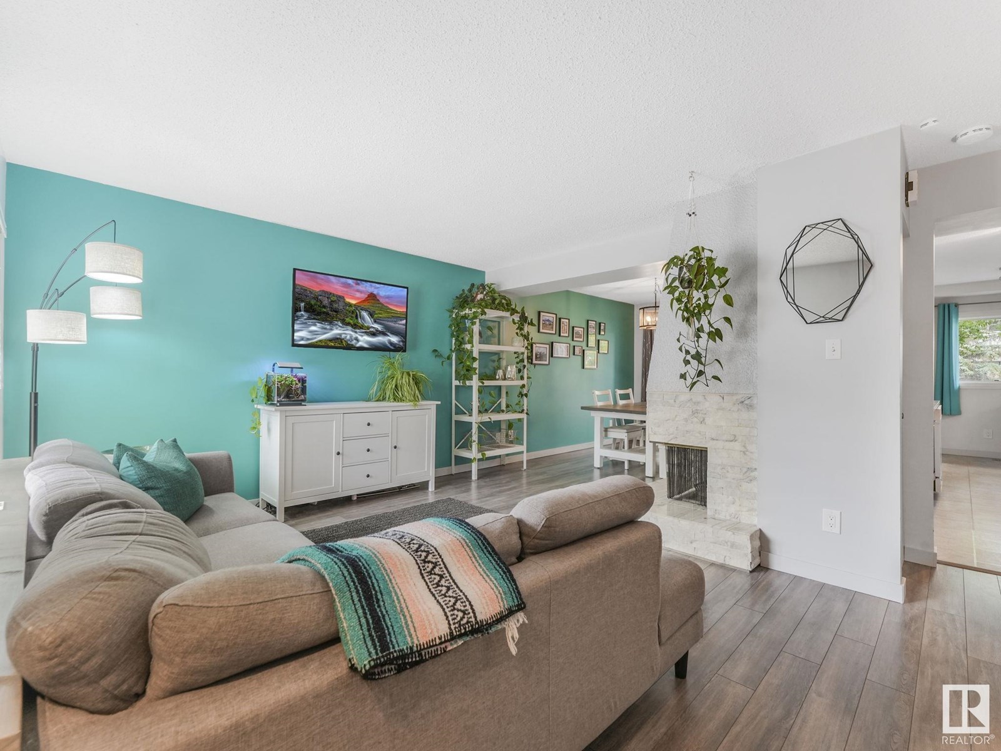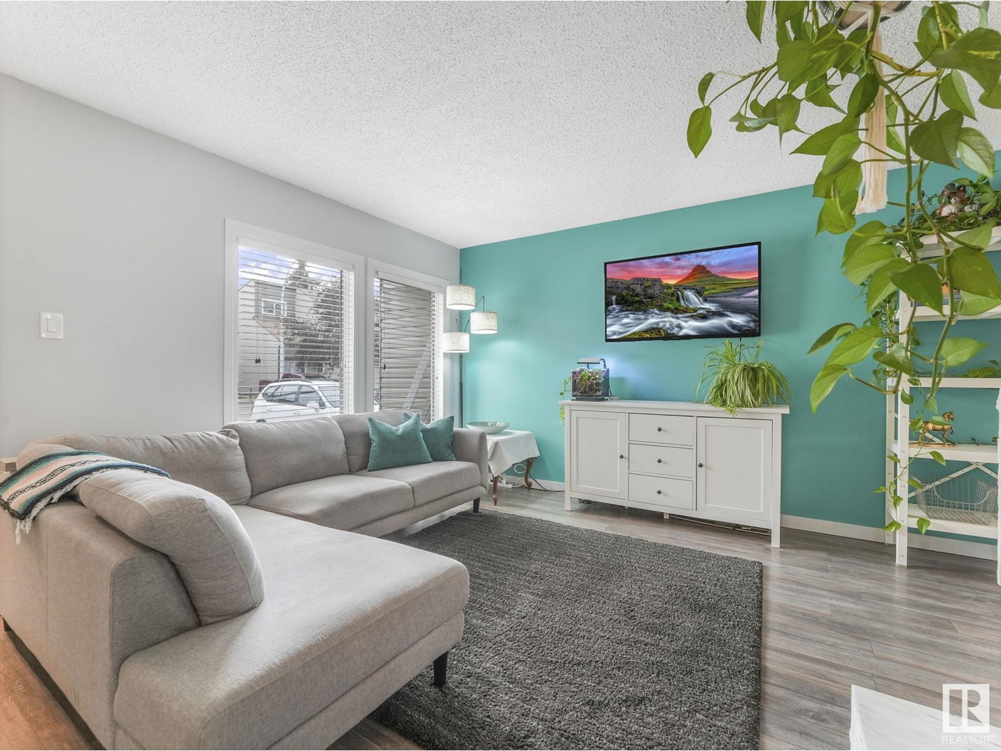#62 2020 105 St Nw Edmonton, Alberta T6J 5J2
$281,900Maintenance, Exterior Maintenance, Landscaping, Property Management, Other, See Remarks
$436.84 Monthly
Maintenance, Exterior Maintenance, Landscaping, Property Management, Other, See Remarks
$436.84 MonthlySuper Stylish & Fun 2 Story Townhouse Condo in the very desirable Cimarron Chase Complex! Not your ordinary floor plan! Enter the spacious but cozy Living rm with corner fireplace & formal dining rm with 2 floor to ceiling windows overlooking lge fenced rear yard. Bright Galley style kitchen with white cabinets, white appls & vinyl flooring. 2 pce bath completes Main floor. Take the open staircase to 2nd floor and the unique Master Bdrm with impressive vaulted ceiling & sunshine streaming in! Sliding doors lead to private balcony. Large dble mirrored closets. Relax in the renovated spa like ensuite bath with stand alone tub, separate shower, modern vanity & linen closet. 2nd bdrm or den completes 2nd level. Bsmt is fully dev with a recreation rm, bdrm, 3 pce bath, storage, laundry, furnace rm with newer furnace & HW tank. Complex is currently upgrading exterior of complex. Upgrades incl Siding, Windows and Shingles!! Perfectly located in Family Friendly Keheewin in Edmonton's Southwest! Priced Perfect! (id:47041)
Property Details
| MLS® Number | E4446261 |
| Property Type | Single Family |
| Neigbourhood | Keheewin |
| Amenities Near By | Public Transit, Schools, Shopping |
| Features | See Remarks |
Building
| Bathroom Total | 3 |
| Bedrooms Total | 3 |
| Appliances | Dishwasher, Dryer, Refrigerator, Stove, Washer, Window Coverings |
| Basement Development | Finished |
| Basement Type | Full (finished) |
| Constructed Date | 1980 |
| Construction Style Attachment | Attached |
| Fireplace Fuel | Wood |
| Fireplace Present | Yes |
| Fireplace Type | Corner |
| Half Bath Total | 1 |
| Heating Type | Forced Air |
| Stories Total | 2 |
| Size Interior | 1,295 Ft2 |
| Type | Row / Townhouse |
Parking
| Stall |
Land
| Acreage | No |
| Fence Type | Fence |
| Land Amenities | Public Transit, Schools, Shopping |
| Size Irregular | 248.46 |
| Size Total | 248.46 M2 |
| Size Total Text | 248.46 M2 |
Rooms
| Level | Type | Length | Width | Dimensions |
|---|---|---|---|---|
| Basement | Bedroom 4 | 2.87 m | 3.28 m | 2.87 m x 3.28 m |
| Basement | Recreation Room | 3.85 m | 5.71 m | 3.85 m x 5.71 m |
| Main Level | Living Room | 4.43 m | 4.86 m | 4.43 m x 4.86 m |
| Main Level | Dining Room | 3.18 m | 3.26 m | 3.18 m x 3.26 m |
| Main Level | Kitchen | 3.14 m | 5.42 m | 3.14 m x 5.42 m |
| Upper Level | Primary Bedroom | 3.28 m | 4.51 m | 3.28 m x 4.51 m |
| Upper Level | Bedroom 2 | 2.53 m | 3.03 m | 2.53 m x 3.03 m |
https://www.realtor.ca/real-estate/28567878/62-2020-105-st-nw-edmonton-keheewin











