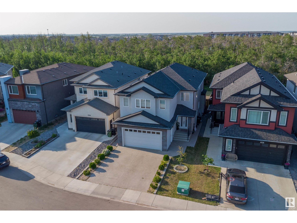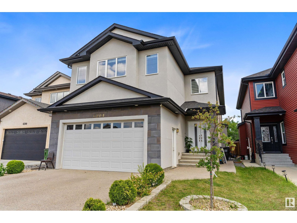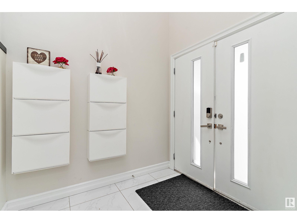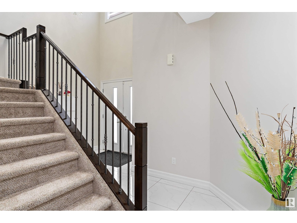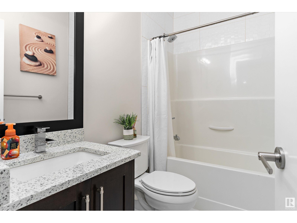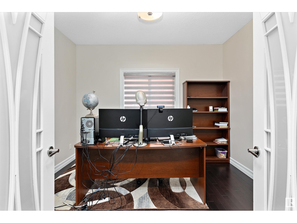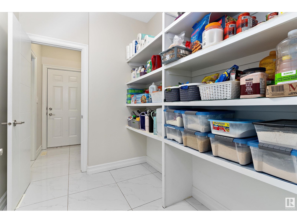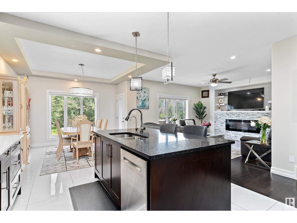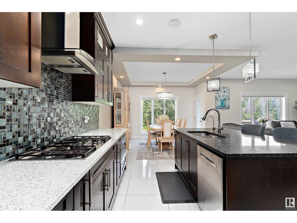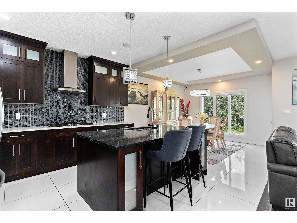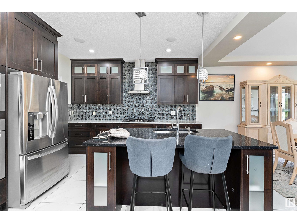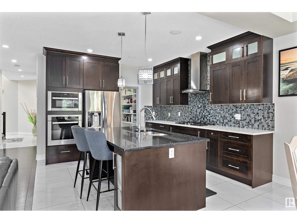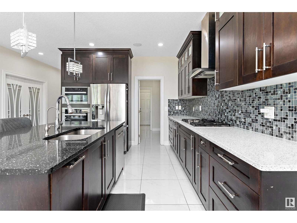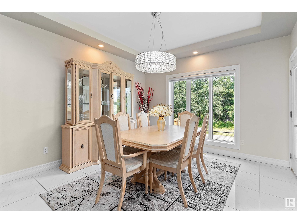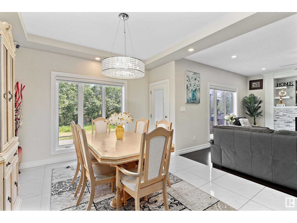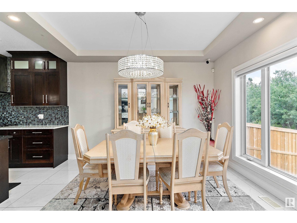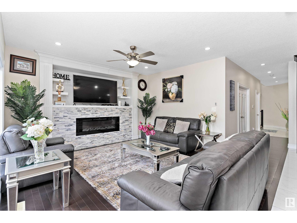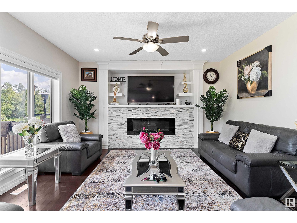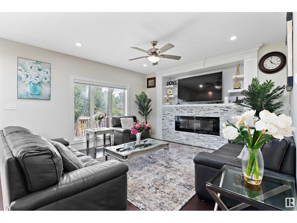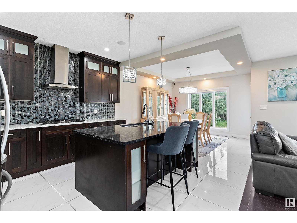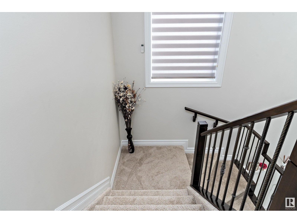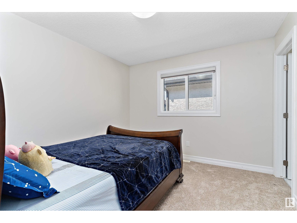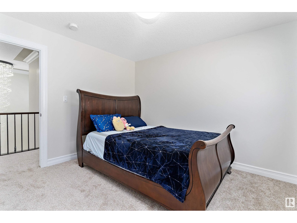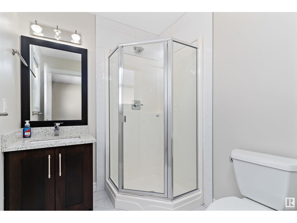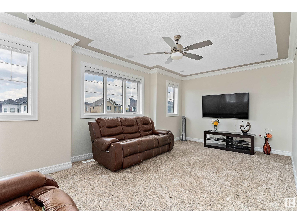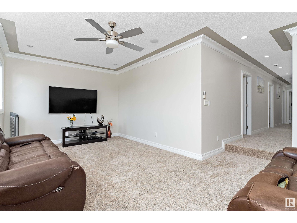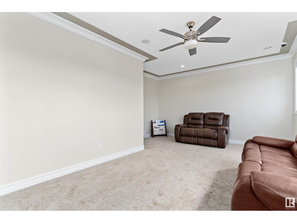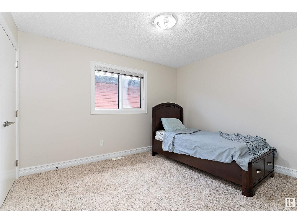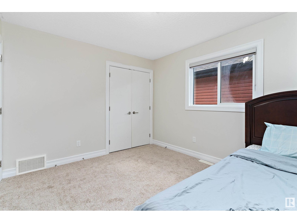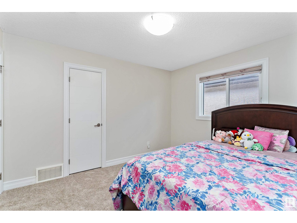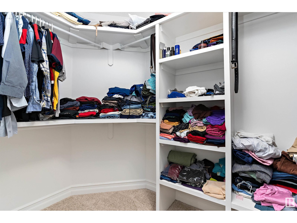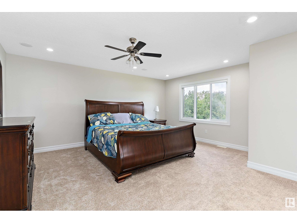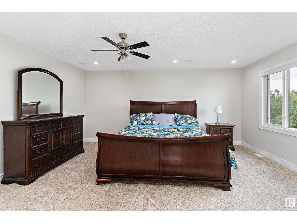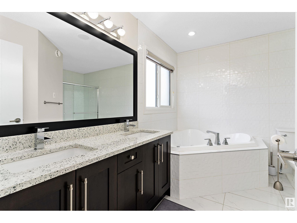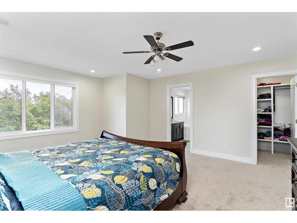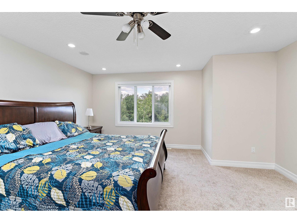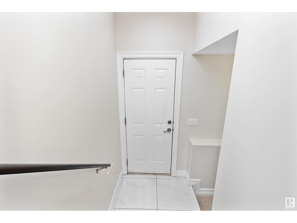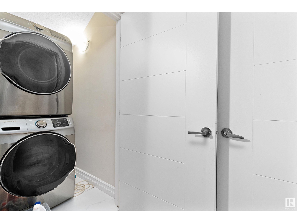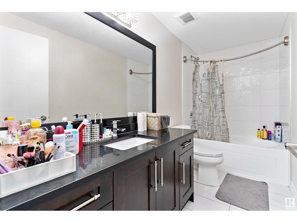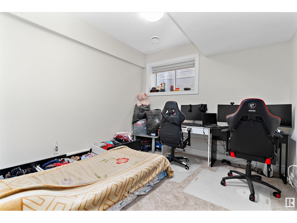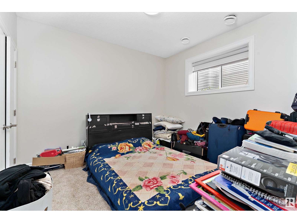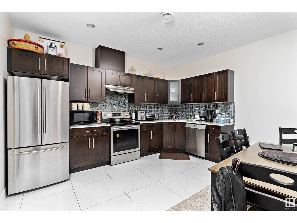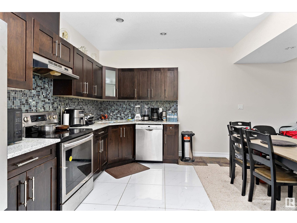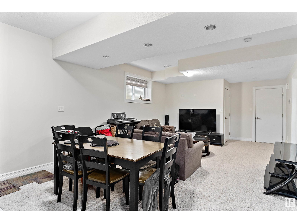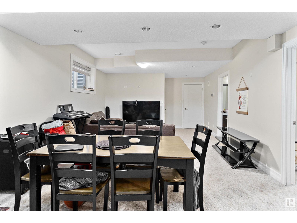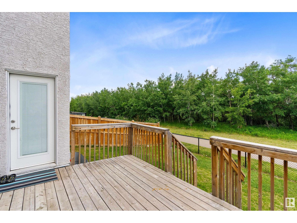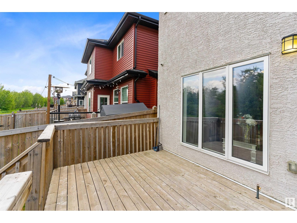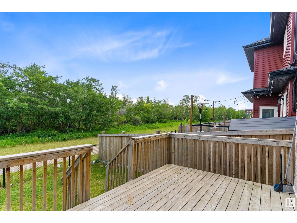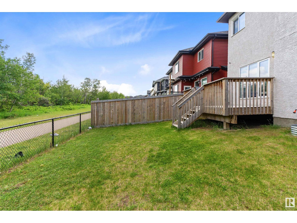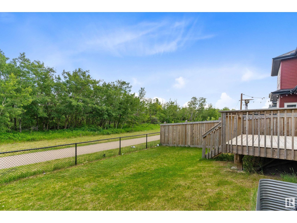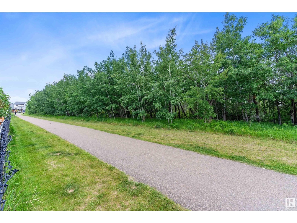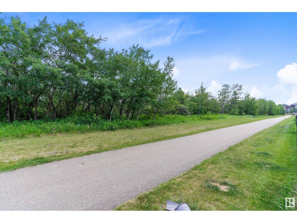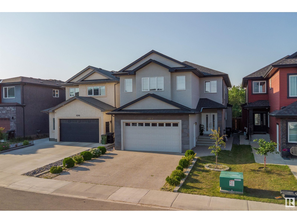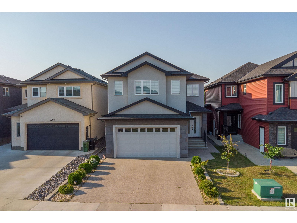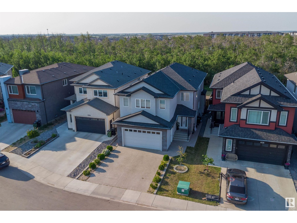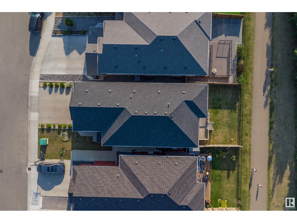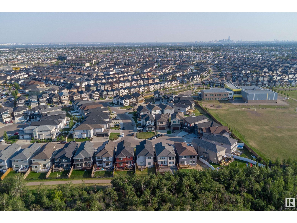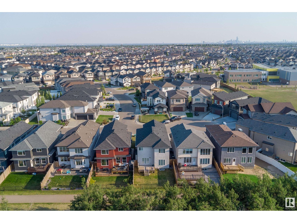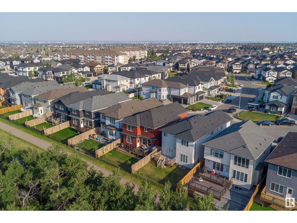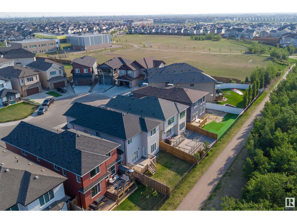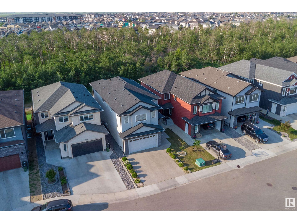6 Bedroom
5 Bathroom
2,752 ft2
Fireplace
Central Air Conditioning
Forced Air
$735,000
Beautiful 2,752 SqFt custom stucco 2-storey in McConachie with a fully self-contained 1,014 SqFt 2-bedroom legal basement suite—perfect for multi-generational living or rental income. Backing onto a lush ravine-like setting with walking trails, this home offers total 6 bedrooms + main floor den/7th bedroom and 5 full bathrooms, including one on the main floor. You're welcomed by an impressive 18’ foyer and elegant staircase. The main level features hardwood and tile flooring, a chef’s kitchen with gas cooktop, Miele built-in oven/microwave, walk-through pantry, and a den with double French doors. The living room boasts a modern linear electric fireplace with stone surround, and the dining room showcases a tray ceiling. Upstairs you'll find new carpet, a serene primary suite with a spa-like 5pc ensuite, 3 more bedrooms, 2 full baths, and a large bonus room. The basement suite has its own furnace, laundry, kitchen, bath & living space. Enjoy the backyard ravine views from your large deck with BBQ gas line! (id:47041)
Property Details
|
MLS® Number
|
E4441853 |
|
Property Type
|
Single Family |
|
Neigbourhood
|
McConachie Area |
|
Amenities Near By
|
Park, Schools, Shopping |
|
Features
|
See Remarks |
|
Parking Space Total
|
4 |
Building
|
Bathroom Total
|
5 |
|
Bedrooms Total
|
6 |
|
Amenities
|
Ceiling - 9ft |
|
Appliances
|
Dishwasher, Garage Door Opener Remote(s), Garage Door Opener, Hood Fan, Oven - Built-in, Microwave, Stove, Window Coverings, Dryer, Refrigerator, Two Washers |
|
Basement Development
|
Finished |
|
Basement Features
|
Suite |
|
Basement Type
|
Full (finished) |
|
Constructed Date
|
2017 |
|
Construction Style Attachment
|
Detached |
|
Cooling Type
|
Central Air Conditioning |
|
Fireplace Fuel
|
Electric |
|
Fireplace Present
|
Yes |
|
Fireplace Type
|
Insert |
|
Heating Type
|
Forced Air |
|
Stories Total
|
2 |
|
Size Interior
|
2,752 Ft2 |
|
Type
|
House |
Parking
Land
|
Acreage
|
No |
|
Fence Type
|
Fence |
|
Land Amenities
|
Park, Schools, Shopping |
|
Size Irregular
|
373.71 |
|
Size Total
|
373.71 M2 |
|
Size Total Text
|
373.71 M2 |
Rooms
| Level |
Type |
Length |
Width |
Dimensions |
|
Basement |
Bedroom 5 |
3.61 m |
3.46 m |
3.61 m x 3.46 m |
|
Basement |
Bedroom 6 |
3.44 m |
3.28 m |
3.44 m x 3.28 m |
|
Basement |
Second Kitchen |
4.24 m |
2.61 m |
4.24 m x 2.61 m |
|
Basement |
Laundry Room |
2.25 m |
1.11 m |
2.25 m x 1.11 m |
|
Main Level |
Living Room |
4.67 m |
4.49 m |
4.67 m x 4.49 m |
|
Main Level |
Dining Room |
3.92 m |
3.65 m |
3.92 m x 3.65 m |
|
Main Level |
Kitchen |
3.99 m |
3.86 m |
3.99 m x 3.86 m |
|
Main Level |
Den |
3.55 m |
3.15 m |
3.55 m x 3.15 m |
|
Main Level |
Laundry Room |
1.99 m |
1.71 m |
1.99 m x 1.71 m |
|
Upper Level |
Primary Bedroom |
5.85 m |
4.87 m |
5.85 m x 4.87 m |
|
Upper Level |
Bedroom 2 |
3.68 m |
3.2 m |
3.68 m x 3.2 m |
|
Upper Level |
Bedroom 3 |
3.67 m |
3.22 m |
3.67 m x 3.22 m |
|
Upper Level |
Bedroom 4 |
3.79 m |
3.15 m |
3.79 m x 3.15 m |
|
Upper Level |
Bonus Room |
6.08 m |
4.86 m |
6.08 m x 4.86 m |
https://www.realtor.ca/real-estate/28456200/6204-173-av-nw-edmonton-mcconachie-area
