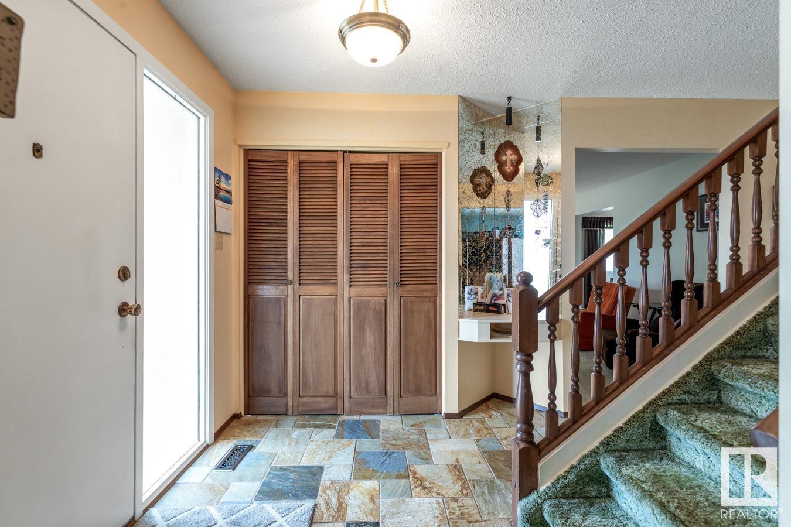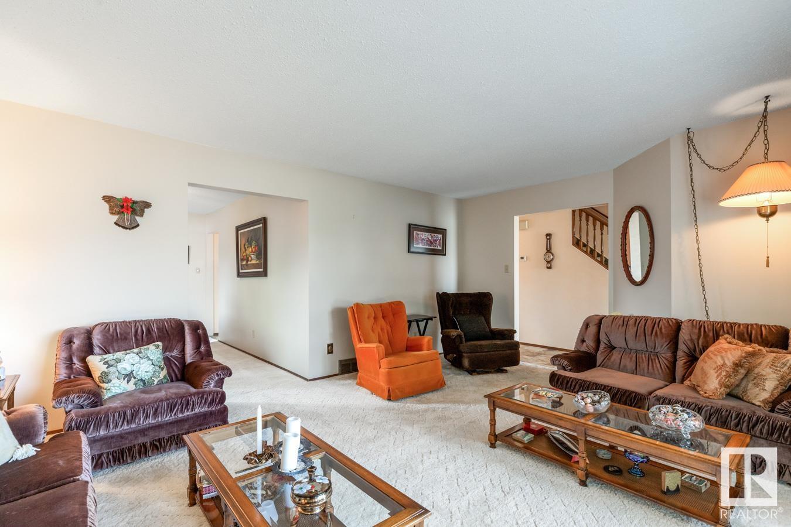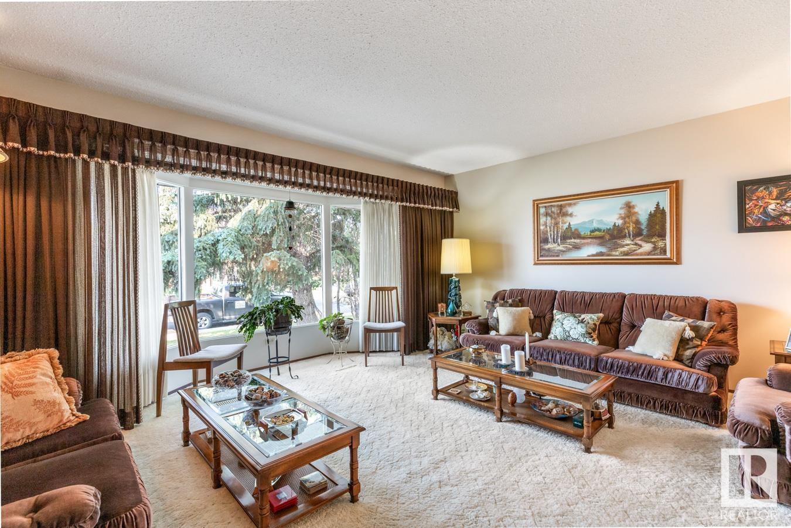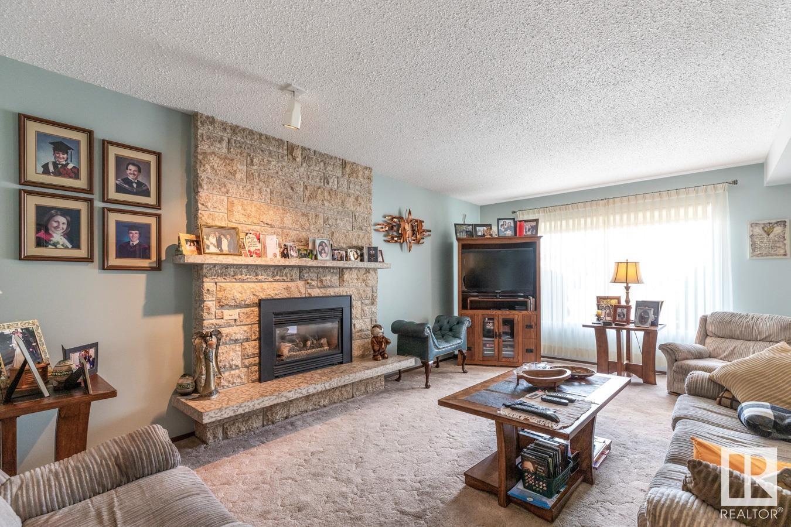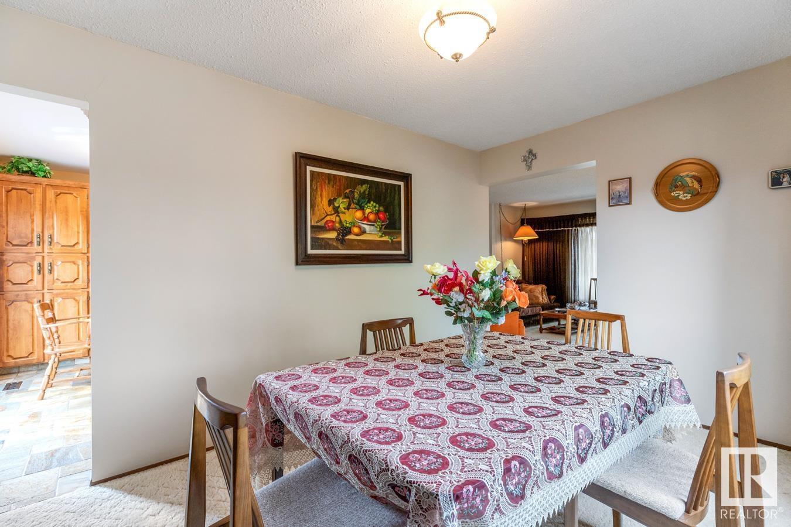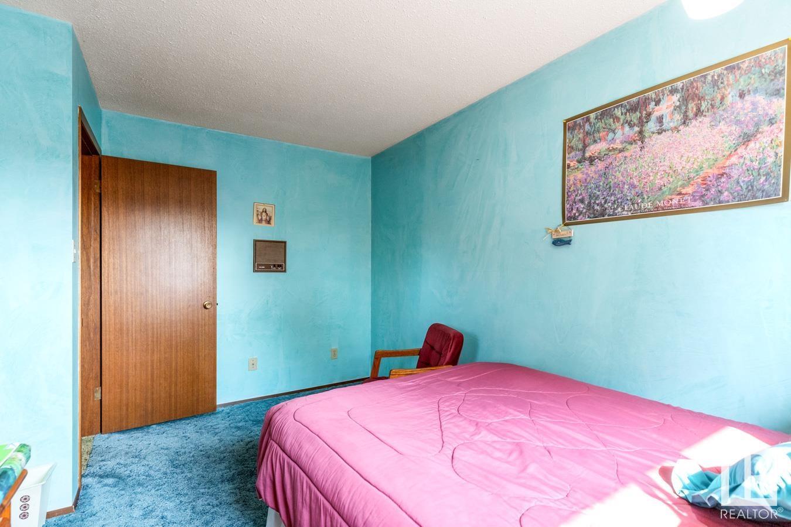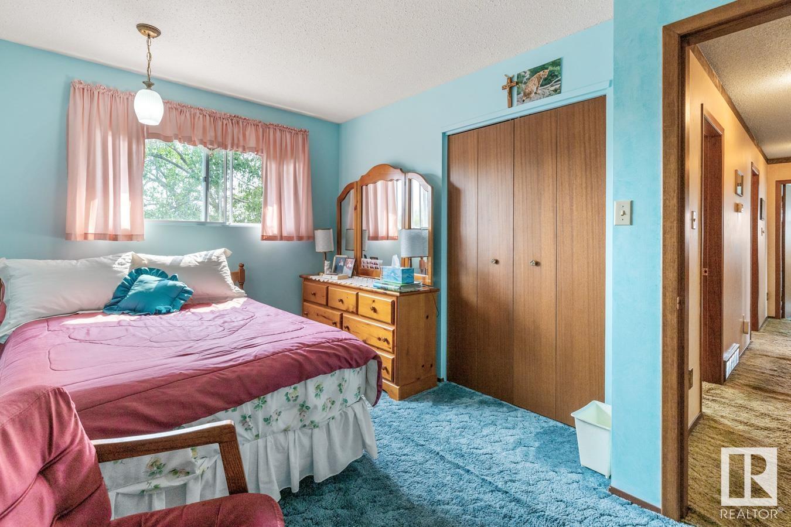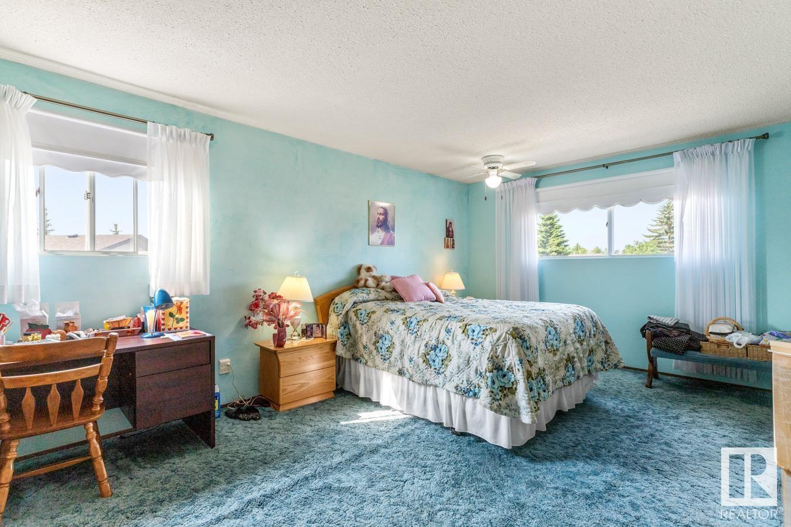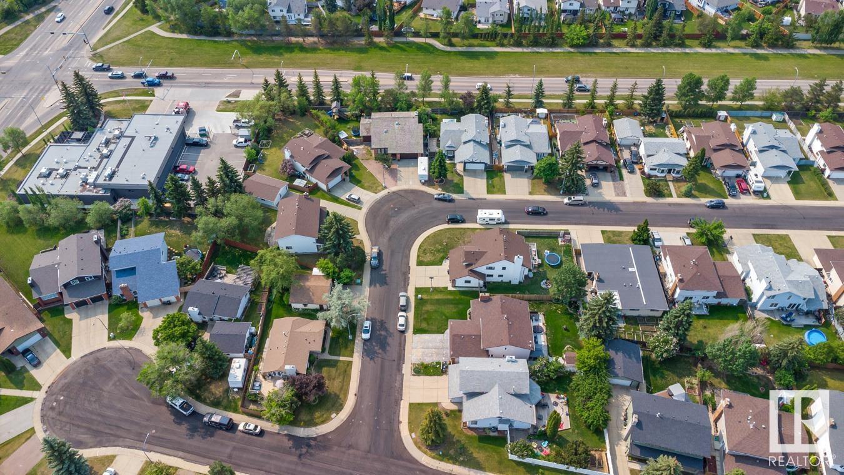6 Bedroom
4 Bathroom
2,291 ft2
Fireplace
Forced Air
$549,900
!!!!!!!!ORIGINAL OWNERS & PRIDE OF OWNERSHIP !!!!!!! WELCOME to the wonderful neighbourhood of Ormsby, as you will be delighted to walk into a beautiful PERRY PREMIERE HOME. This wonderful 2,289 sqft two storey boasts a total of 6 bedroom. Entering this home you will be presented with the main floor that offers slate flooring, nice plush carpet, delightful separate family room with gas fireplace, huge living room with large bay window, dining room and roomy kitchen with Gnranite counter tops and lots of cupboard space. As you walk to the upper level you are surprised with 5 nice size bedrooms with the master bedroom that offer 2 walk-in closets and a 3 piece ensuite. In the developed basement you will be impressed with a wonderful rumpus room with a wet bar, and lots of storage, and a 6th bedroom & 3-piece bathroom. The exterior has an oversized garage with newer overhead door, deck and a huge back yard to enjoy and entertain for the summer with family and friends. (id:47041)
Property Details
|
MLS® Number
|
E4440971 |
|
Property Type
|
Single Family |
|
Neigbourhood
|
Ormsby Place |
|
Amenities Near By
|
Golf Course, Playground, Public Transit, Schools, Shopping |
|
Community Features
|
Public Swimming Pool |
|
Features
|
No Smoking Home |
|
Parking Space Total
|
6 |
|
Structure
|
Deck |
Building
|
Bathroom Total
|
4 |
|
Bedrooms Total
|
6 |
|
Appliances
|
Dishwasher, Dryer, Garage Door Opener Remote(s), Garage Door Opener, Garburator, Hood Fan, Refrigerator, Stove, Washer, Window Coverings |
|
Basement Development
|
Finished |
|
Basement Type
|
Full (finished) |
|
Constructed Date
|
1979 |
|
Construction Style Attachment
|
Detached |
|
Fire Protection
|
Smoke Detectors |
|
Fireplace Fuel
|
Gas |
|
Fireplace Present
|
Yes |
|
Fireplace Type
|
Insert |
|
Half Bath Total
|
1 |
|
Heating Type
|
Forced Air |
|
Stories Total
|
2 |
|
Size Interior
|
2,291 Ft2 |
|
Type
|
House |
Parking
Land
|
Acreage
|
No |
|
Fence Type
|
Fence |
|
Land Amenities
|
Golf Course, Playground, Public Transit, Schools, Shopping |
|
Size Irregular
|
775.47 |
|
Size Total
|
775.47 M2 |
|
Size Total Text
|
775.47 M2 |
Rooms
| Level |
Type |
Length |
Width |
Dimensions |
|
Basement |
Bedroom 6 |
|
|
Measurements not available |
|
Main Level |
Living Room |
5.94 m |
3.77 m |
5.94 m x 3.77 m |
|
Main Level |
Dining Room |
4.13 m |
2.97 m |
4.13 m x 2.97 m |
|
Main Level |
Kitchen |
4.13 m |
3.84 m |
4.13 m x 3.84 m |
|
Main Level |
Family Room |
5.72 m |
4.8 m |
5.72 m x 4.8 m |
|
Upper Level |
Primary Bedroom |
5.47 m |
3.77 m |
5.47 m x 3.77 m |
|
Upper Level |
Bedroom 2 |
4.34 m |
271 m |
4.34 m x 271 m |
|
Upper Level |
Bedroom 3 |
2.92 m |
2.71 m |
2.92 m x 2.71 m |
|
Upper Level |
Bedroom 4 |
4.05 m |
2.73 m |
4.05 m x 2.73 m |
|
Upper Level |
Bedroom 5 |
4.34 m |
3.41 m |
4.34 m x 3.41 m |
https://www.realtor.ca/real-estate/28431795/6207-179-st-nw-edmonton-ormsby-place






