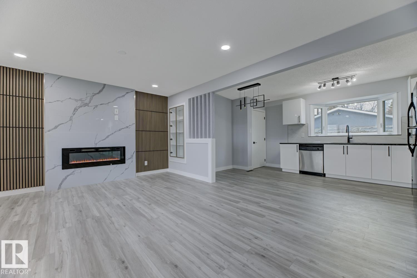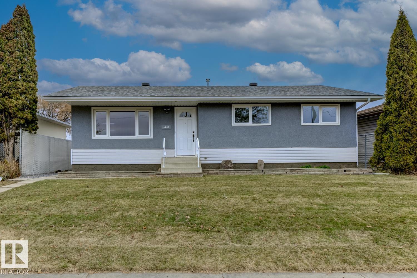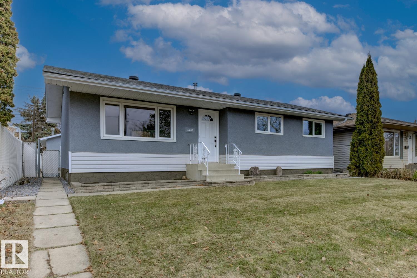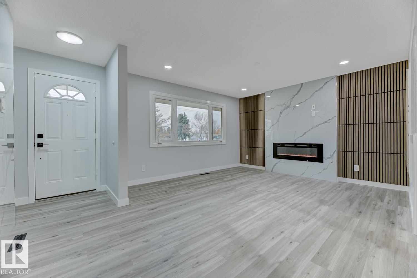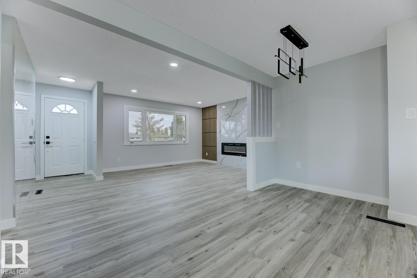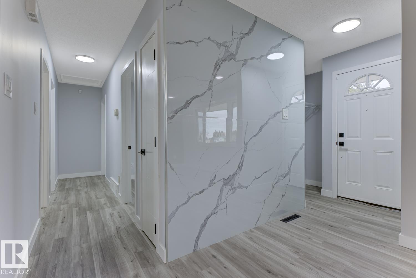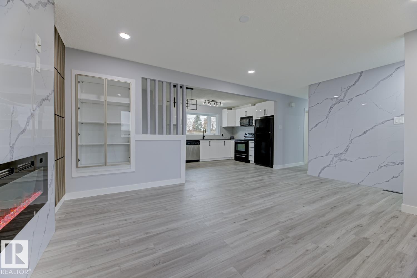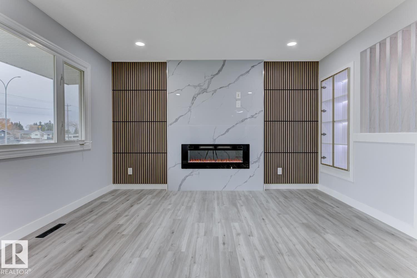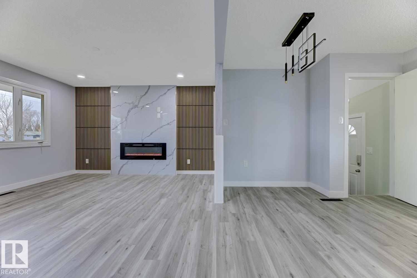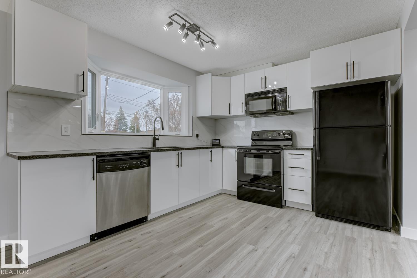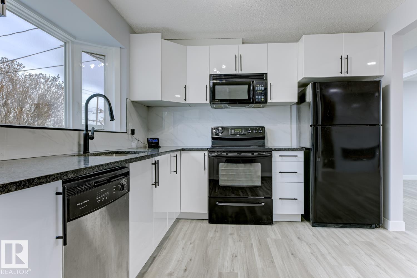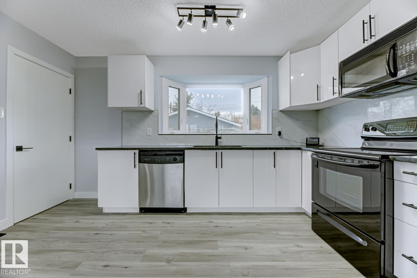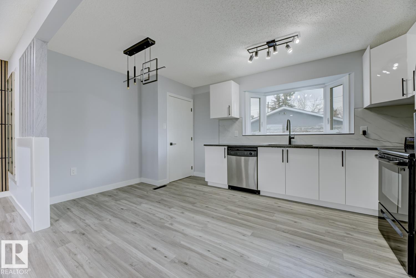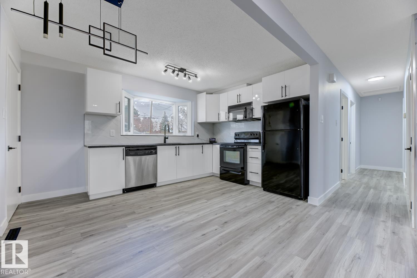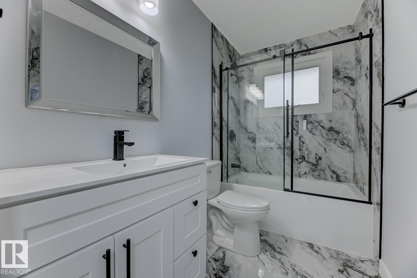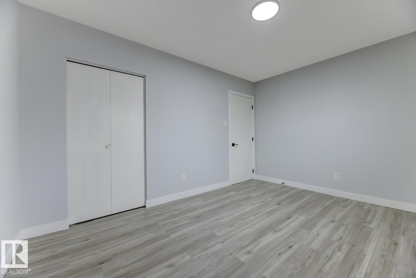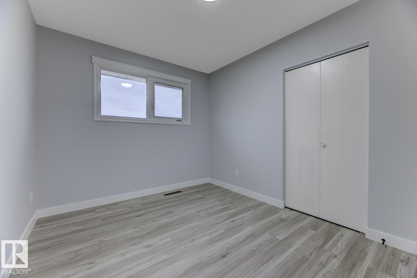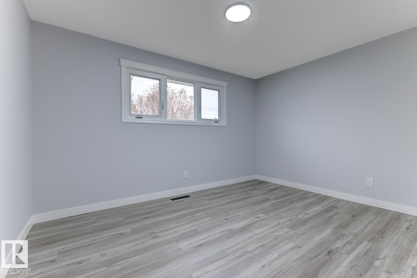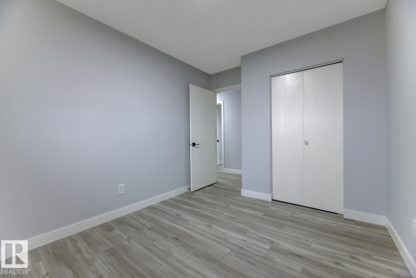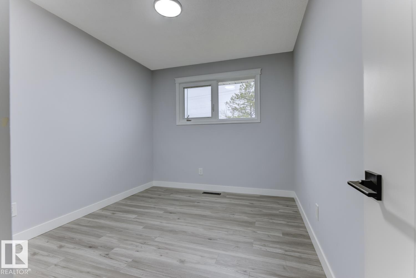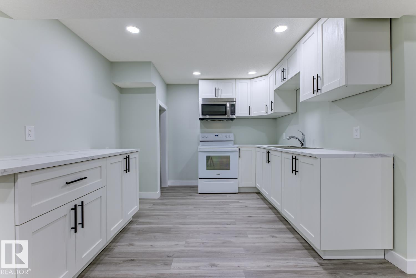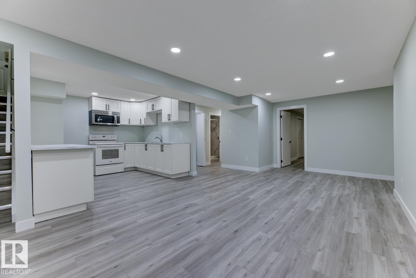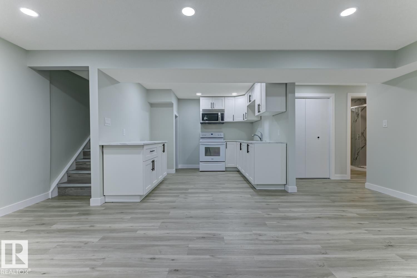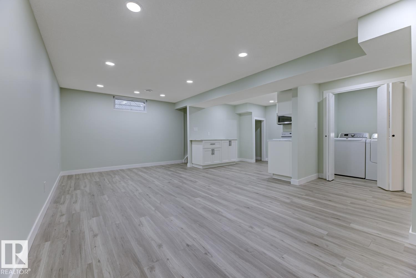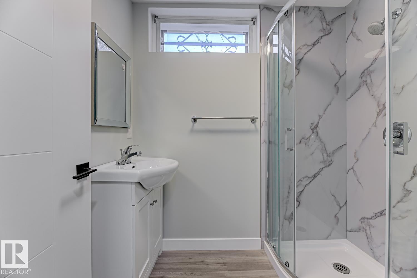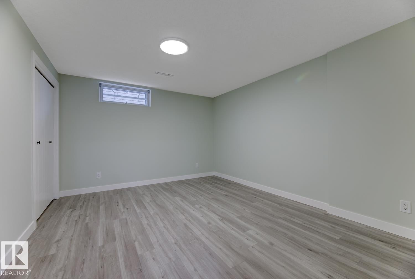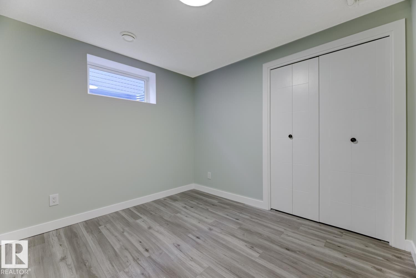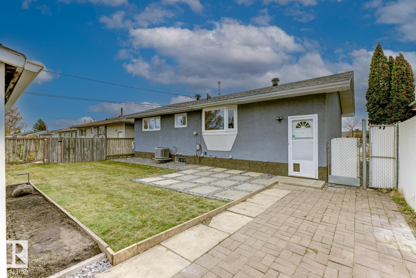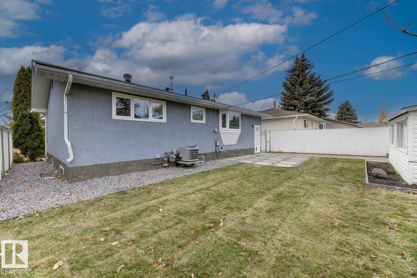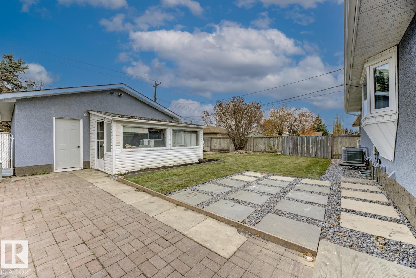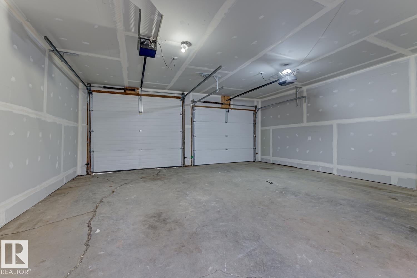5 Bedroom
2 Bathroom
996 ft2
Bungalow
Fireplace
Forced Air
$449,900
Welcome to this fully renovated 5-Bedroom Bungalow with In-Law Suite, Double Garage & RV Parking in the mature community of York. The open-concept main floor features a bright living room with vinyl plank flooring and a modern eat-in kitchen with granite countertops and backyard views. The main level offers 3 bedrooms and a 4-piece bath. The fully finished basement includes an in-law suite with seperate entrance, kitchen, 2 additional bedrooms, a family room, 3-piece bath, storage, laundry & utilty room — perfect for extended family or guests. Recent upgrades include shingles (2021), furnace (2020), newer hot water tank, and central A/C. Outside features a DOUBLE DETACHED GARAGE (23'8 x 21'8), RV parking with large gate, attached greenhouse, and extra enclosed storage beside the garage. Conveniently located within walking distance to amenities — this beautiful home is move-in ready! (id:47041)
Property Details
|
MLS® Number
|
E4464634 |
|
Property Type
|
Single Family |
|
Neigbourhood
|
York |
|
Amenities Near By
|
Playground, Public Transit, Schools, Shopping |
|
Features
|
See Remarks, Lane |
Building
|
Bathroom Total
|
2 |
|
Bedrooms Total
|
5 |
|
Appliances
|
Dishwasher, Dryer, Refrigerator, Washer, Two Stoves |
|
Architectural Style
|
Bungalow |
|
Basement Development
|
Finished |
|
Basement Type
|
Full (finished) |
|
Constructed Date
|
1965 |
|
Construction Style Attachment
|
Detached |
|
Fireplace Fuel
|
Electric |
|
Fireplace Present
|
Yes |
|
Fireplace Type
|
Unknown |
|
Heating Type
|
Forced Air |
|
Stories Total
|
1 |
|
Size Interior
|
996 Ft2 |
|
Type
|
House |
Parking
Land
|
Acreage
|
No |
|
Fence Type
|
Fence |
|
Land Amenities
|
Playground, Public Transit, Schools, Shopping |
|
Size Irregular
|
572.56 |
|
Size Total
|
572.56 M2 |
|
Size Total Text
|
572.56 M2 |
Rooms
| Level |
Type |
Length |
Width |
Dimensions |
|
Basement |
Bedroom 4 |
9.1 m |
10.2 m |
9.1 m x 10.2 m |
|
Basement |
Bedroom 5 |
11.5 m |
13.1 m |
11.5 m x 13.1 m |
|
Basement |
Recreation Room |
18.7 m |
22.11 m |
18.7 m x 22.11 m |
|
Basement |
Second Kitchen |
11.2 m |
10.1 m |
11.2 m x 10.1 m |
|
Basement |
Laundry Room |
|
|
Measurements not available |
|
Basement |
Utility Room |
|
|
Measurements not available |
|
Main Level |
Living Room |
12.11 m |
17.2 m |
12.11 m x 17.2 m |
|
Main Level |
Dining Room |
9.11 m |
6.8 m |
9.11 m x 6.8 m |
|
Main Level |
Kitchen |
9.11 m |
9.1 m |
9.11 m x 9.1 m |
|
Main Level |
Primary Bedroom |
9.11 m |
13.1 m |
9.11 m x 13.1 m |
|
Main Level |
Bedroom 2 |
11.4 m |
8.11 m |
11.4 m x 8.11 m |
|
Main Level |
Bedroom 3 |
11.4 m |
8.11 m |
11.4 m x 8.11 m |
https://www.realtor.ca/real-estate/29064002/6208-137-av-nw-edmonton-york
