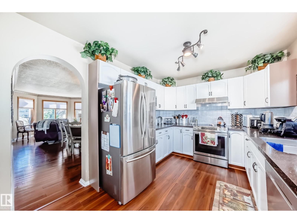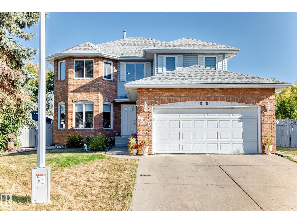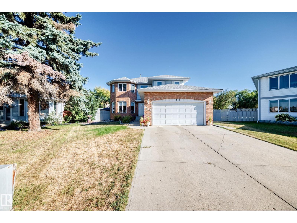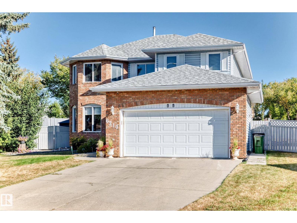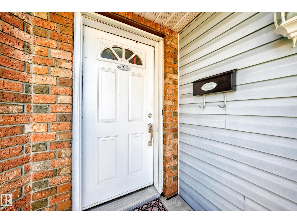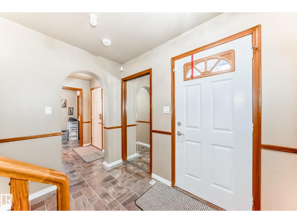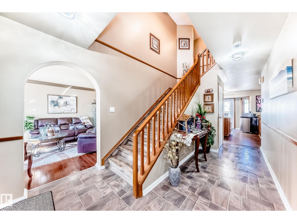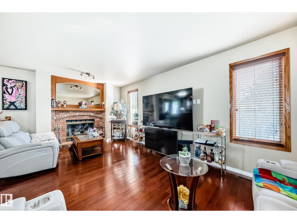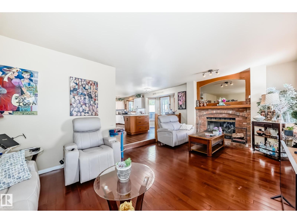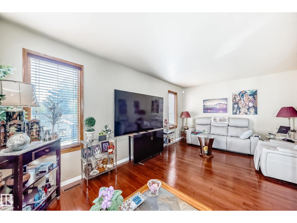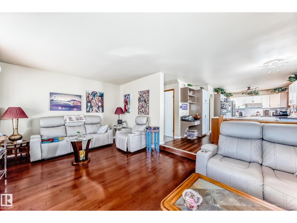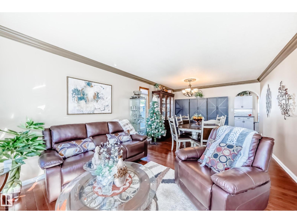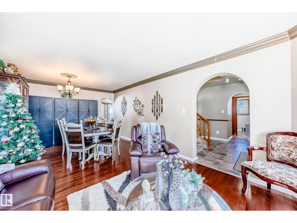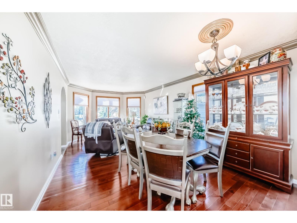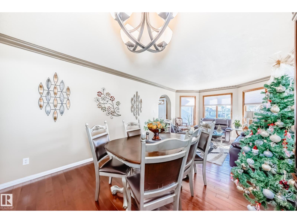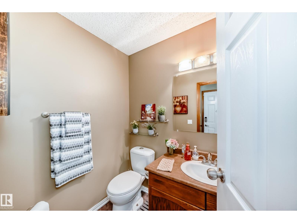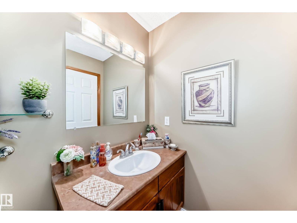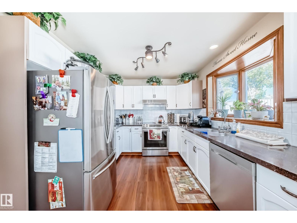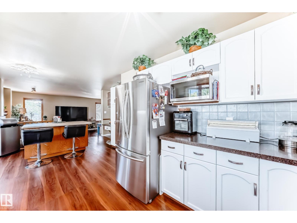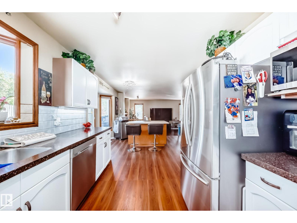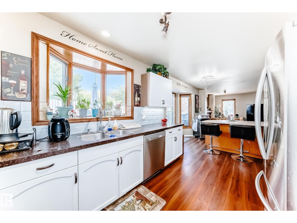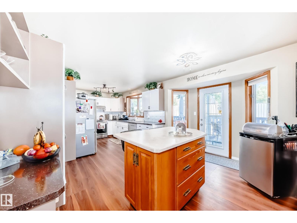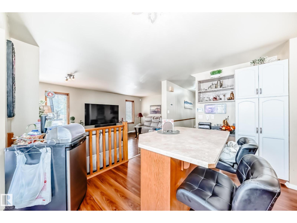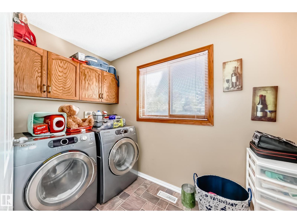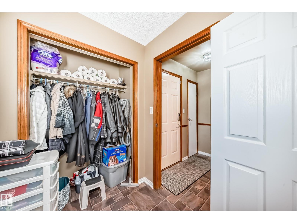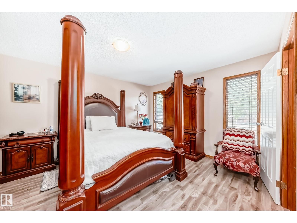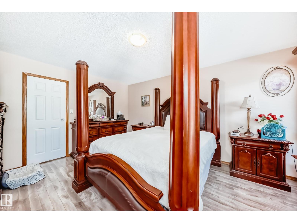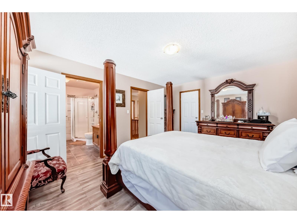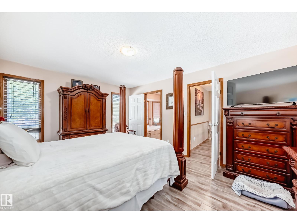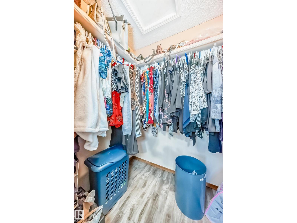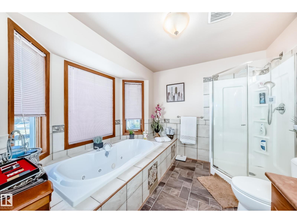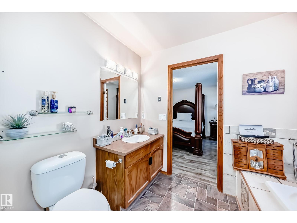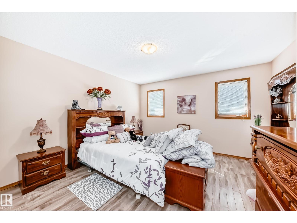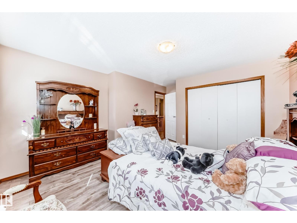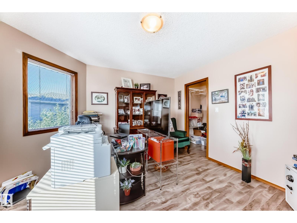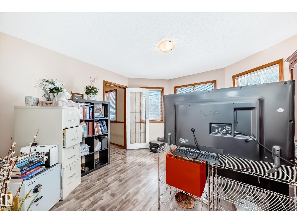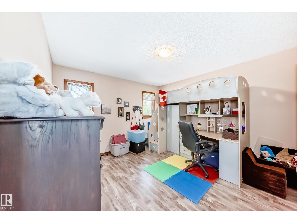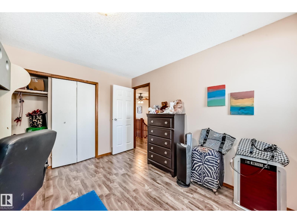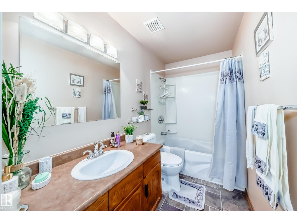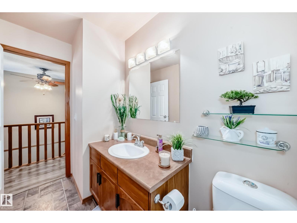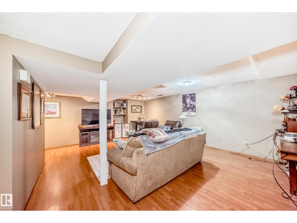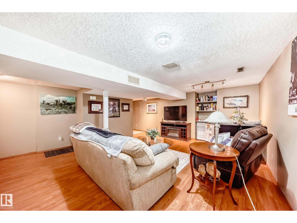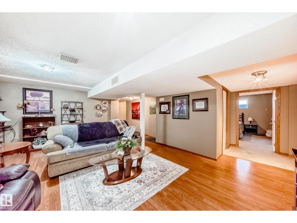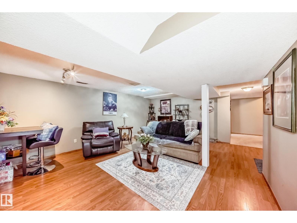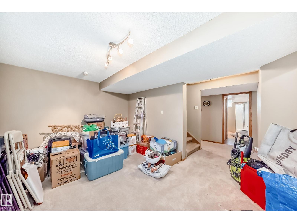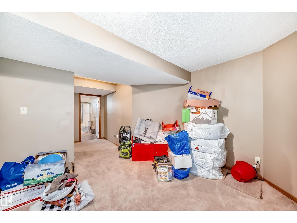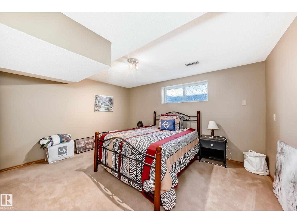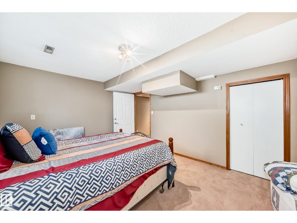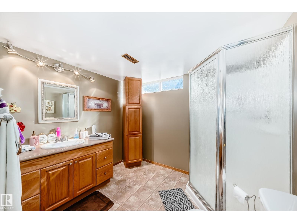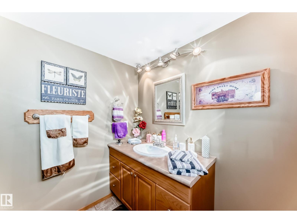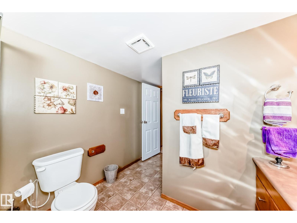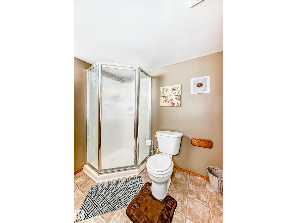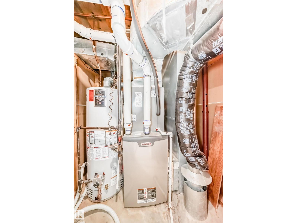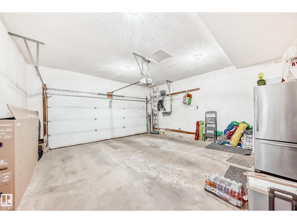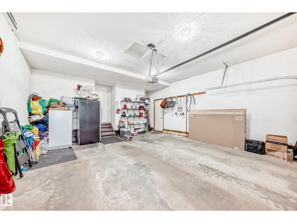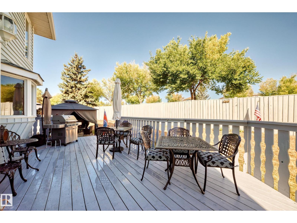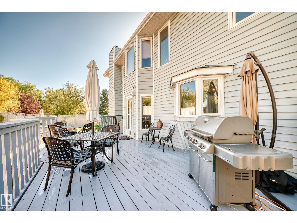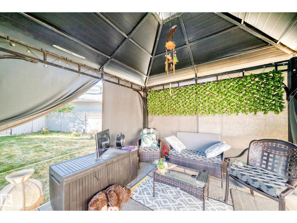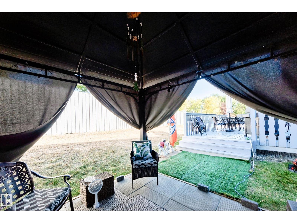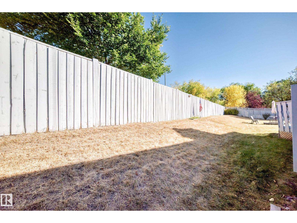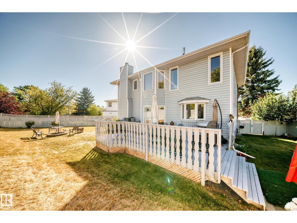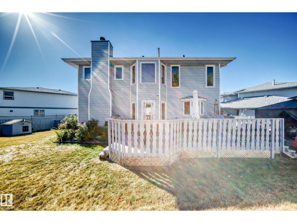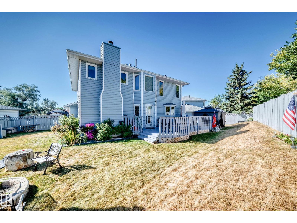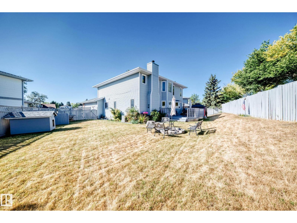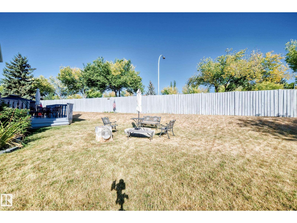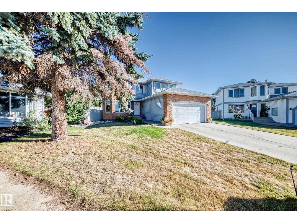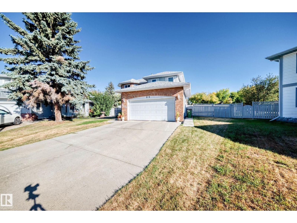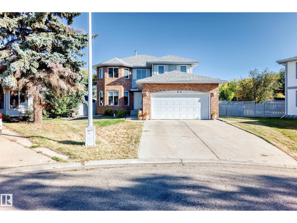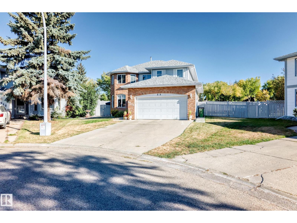5 Bedroom
4 Bathroom
2,344 ft2
Fireplace
Central Air Conditioning
Forced Air
$579,000
This Perfect Family Home is Exceptional in Size approx 3400 sq ft of Development, Total Living, Many Upgrades !! Immaculate condition this Brick Exterior Beauty sits on a huge pie shaped 8380 sq ft lot in a prime private cul de sac located very close to Londonderry Mall Shopping, many schools for all ages & denonminations. At hand major public transportation, rec facilities, Londonderry indoor swimmimg pool, hockey rinks, playground park facilities, much more for a Great Lifestyle !!! 4 Large Bedrooms on the 2nd storey allow the family to be together, enjoy life in luxury. Super primary bedroom w spa ensuite & lots of clothes closet to fill. The very spacious main floor is excellent in design, elegance, finish, and features flow thru Family Sized Kitchen open to a big family room, fireplace, with formal dining room conversation or privacy area next to the Chef kitchen which opens onto a large private deck, massive yard w Gazebo etc. Also Oversized Dbl Garage, 4 Washrooms, 5 + bedrooms, Move In Ready !!! (id:47041)
Property Details
|
MLS® Number
|
E4459144 |
|
Property Type
|
Single Family |
|
Neigbourhood
|
Mcleod |
|
Amenities Near By
|
Playground, Public Transit, Schools, Shopping |
|
Community Features
|
Public Swimming Pool |
|
Features
|
Cul-de-sac, Treed, See Remarks, No Back Lane, Exterior Walls- 2x6" |
|
Parking Space Total
|
6 |
Building
|
Bathroom Total
|
4 |
|
Bedrooms Total
|
5 |
|
Appliances
|
Dishwasher, Dryer, Garage Door Opener Remote(s), Garage Door Opener, Refrigerator, Stove, Central Vacuum, Washer, Window Coverings |
|
Basement Development
|
Finished |
|
Basement Type
|
Full (finished) |
|
Constructed Date
|
1988 |
|
Construction Style Attachment
|
Detached |
|
Cooling Type
|
Central Air Conditioning |
|
Fireplace Fuel
|
Wood |
|
Fireplace Present
|
Yes |
|
Fireplace Type
|
Unknown |
|
Half Bath Total
|
1 |
|
Heating Type
|
Forced Air |
|
Stories Total
|
2 |
|
Size Interior
|
2,344 Ft2 |
|
Type
|
House |
Parking
Land
|
Acreage
|
No |
|
Fence Type
|
Fence |
|
Land Amenities
|
Playground, Public Transit, Schools, Shopping |
|
Size Irregular
|
778.46 |
|
Size Total
|
778.46 M2 |
|
Size Total Text
|
778.46 M2 |
Rooms
| Level |
Type |
Length |
Width |
Dimensions |
|
Basement |
Den |
5.08 m |
3.46 m |
5.08 m x 3.46 m |
|
Basement |
Bedroom 5 |
3.46 m |
4.33 m |
3.46 m x 4.33 m |
|
Basement |
Recreation Room |
5.94 m |
5.09 m |
5.94 m x 5.09 m |
|
Basement |
Storage |
1.4 m |
1.43 m |
1.4 m x 1.43 m |
|
Main Level |
Living Room |
6.99 m |
3.62 m |
6.99 m x 3.62 m |
|
Main Level |
Kitchen |
2.87 m |
4.6 m |
2.87 m x 4.6 m |
|
Main Level |
Family Room |
6.08 m |
3.64 m |
6.08 m x 3.64 m |
|
Main Level |
Laundry Room |
3.56 m |
1.63 m |
3.56 m x 1.63 m |
|
Main Level |
Breakfast |
4.12 m |
2.88 m |
4.12 m x 2.88 m |
|
Main Level |
Mud Room |
1.21 m |
1.89 m |
1.21 m x 1.89 m |
|
Upper Level |
Primary Bedroom |
3.67 m |
3.71 m |
3.67 m x 3.71 m |
|
Upper Level |
Bedroom 2 |
4.74 m |
3.95 m |
4.74 m x 3.95 m |
|
Upper Level |
Bedroom 3 |
3.79 m |
3.72 m |
3.79 m x 3.72 m |
|
Upper Level |
Bedroom 4 |
3.95 m |
3.52 m |
3.95 m x 3.52 m |
https://www.realtor.ca/real-estate/28904139/6210-152c-av-nw-edmonton-mcleod
