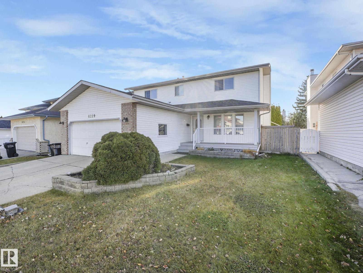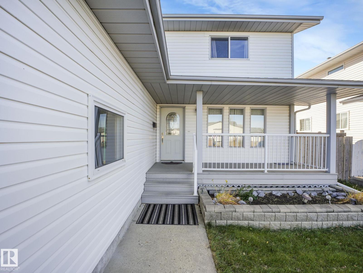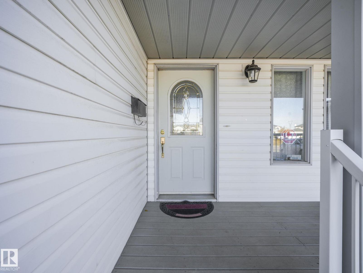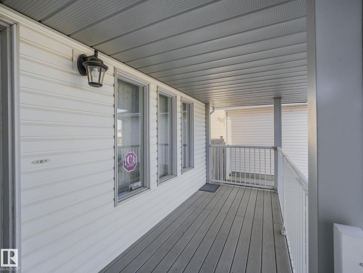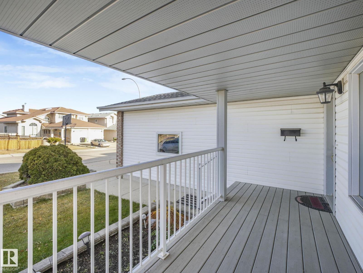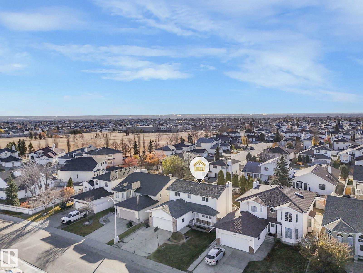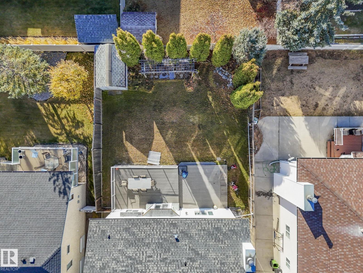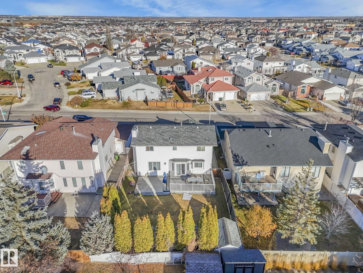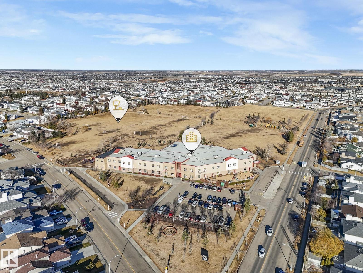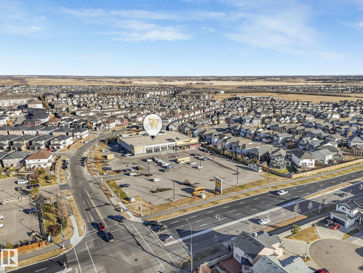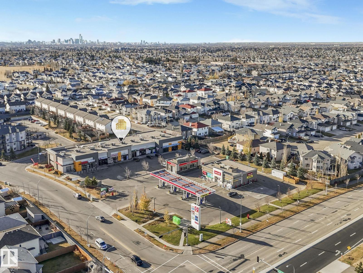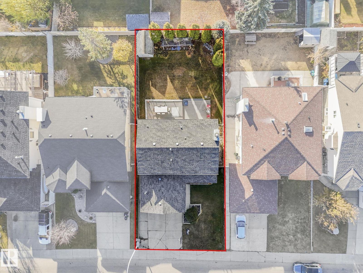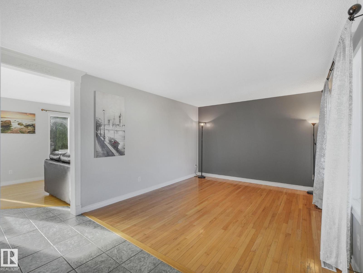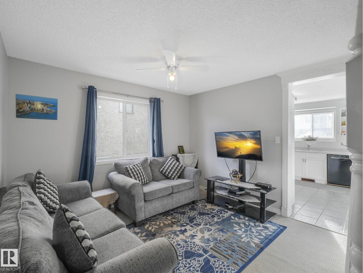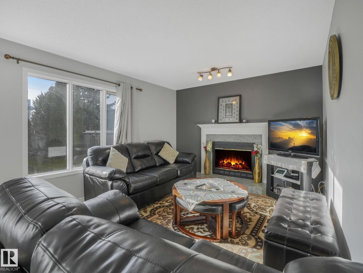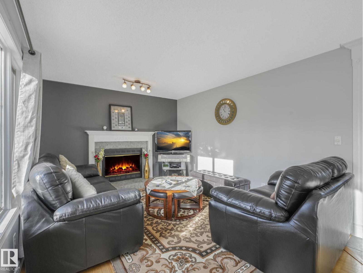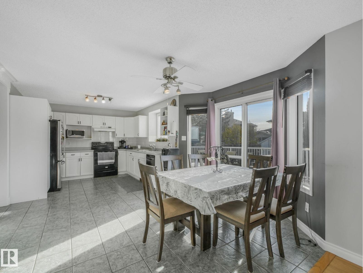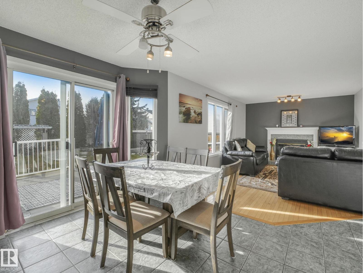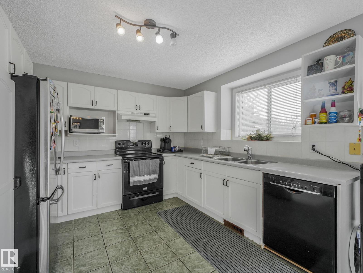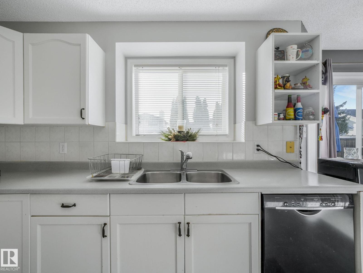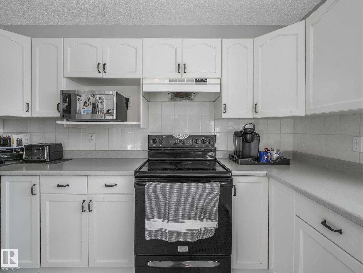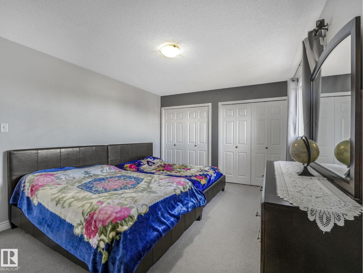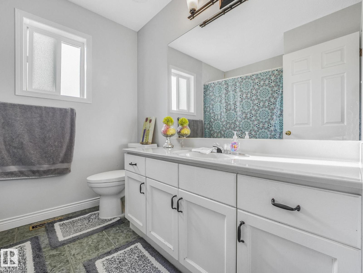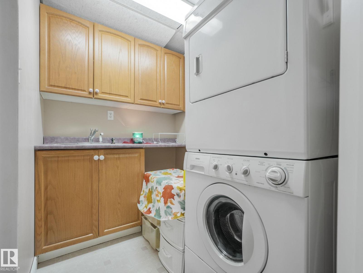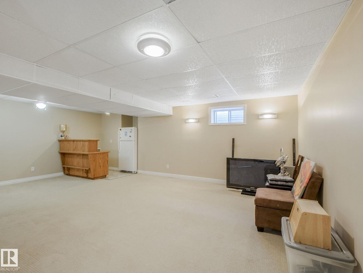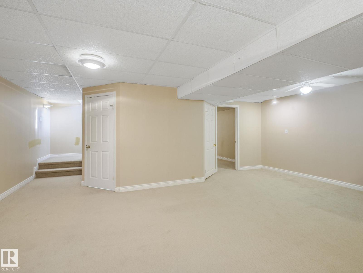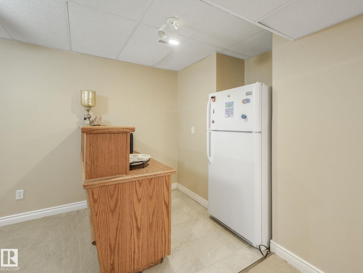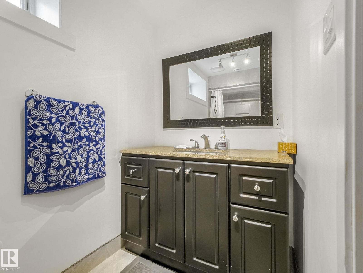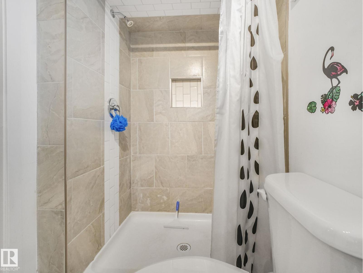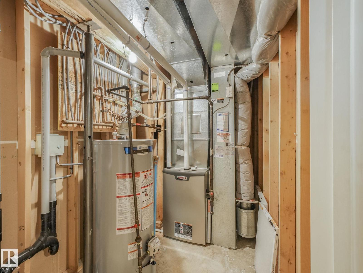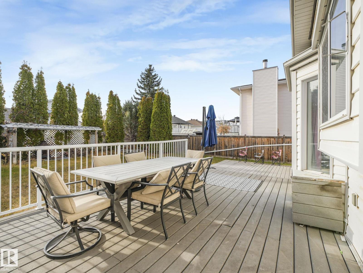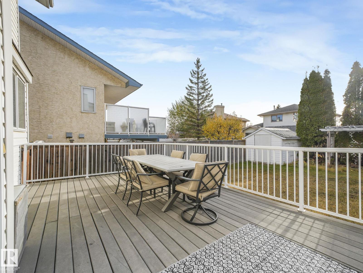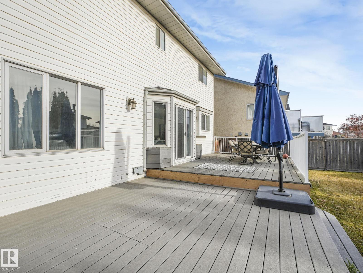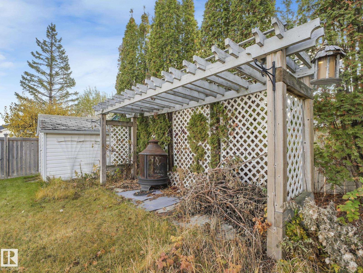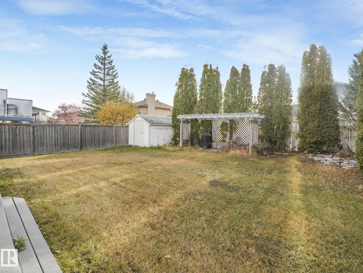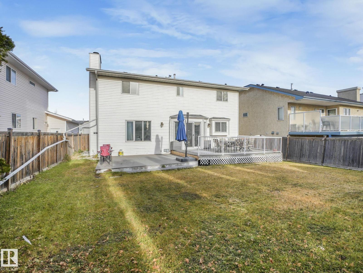4 Bedroom
4 Bathroom
1,827 ft2
Forced Air
$457,800
Discover this spacious home in the desirable Matt Berry neighbourhood. Offering over 2,400 square feet of living space, this residence is turn-key. The main floor features a wood-burning fireplace that adds character and warmth. Outside, the low-maintenance backyard is highlighted by a large, two-level deck. The upper level is thoughtfully designed, including a master bedroom with his and hers closets and a 3-piece ensuite, alongside three generous additional bedrooms and a full 4-piece bathroom. Downstairs, the fully finished basement provides extra living space, a fully finished laundry room with sink and a newer 3 pc bathroom. The value is amazing and the potential is huge. (id:47041)
Property Details
|
MLS® Number
|
E4464785 |
|
Property Type
|
Single Family |
|
Neigbourhood
|
Matt Berry |
|
Features
|
See Remarks |
Building
|
Bathroom Total
|
4 |
|
Bedrooms Total
|
4 |
|
Appliances
|
Dishwasher, Dryer, Refrigerator, Stove, Washer |
|
Basement Development
|
Finished |
|
Basement Type
|
Full (finished) |
|
Constructed Date
|
1992 |
|
Construction Style Attachment
|
Detached |
|
Half Bath Total
|
1 |
|
Heating Type
|
Forced Air |
|
Stories Total
|
2 |
|
Size Interior
|
1,827 Ft2 |
|
Type
|
House |
Parking
Land
|
Acreage
|
No |
|
Size Irregular
|
548.55 |
|
Size Total
|
548.55 M2 |
|
Size Total Text
|
548.55 M2 |
Rooms
| Level |
Type |
Length |
Width |
Dimensions |
|
Basement |
Den |
4.08 m |
3.14 m |
4.08 m x 3.14 m |
|
Basement |
Utility Room |
3.84 m |
1.56 m |
3.84 m x 1.56 m |
|
Basement |
Storage |
3.04 m |
3.4 m |
3.04 m x 3.4 m |
|
Basement |
Recreation Room |
6.27 m |
6.66 m |
6.27 m x 6.66 m |
|
Basement |
Laundry Room |
2.2 m |
1.56 m |
2.2 m x 1.56 m |
|
Main Level |
Living Room |
3.38 m |
5.02 m |
3.38 m x 5.02 m |
|
Main Level |
Dining Room |
4.02 m |
4.06 m |
4.02 m x 4.06 m |
|
Main Level |
Kitchen |
3.39 m |
3.23 m |
3.39 m x 3.23 m |
|
Main Level |
Family Room |
3.49 m |
3.22 m |
3.49 m x 3.22 m |
|
Upper Level |
Primary Bedroom |
4.62 m |
3.49 m |
4.62 m x 3.49 m |
|
Upper Level |
Bedroom 2 |
3.78 m |
3.44 m |
3.78 m x 3.44 m |
|
Upper Level |
Bedroom 3 |
3.31 m |
2.76 m |
3.31 m x 2.76 m |
|
Upper Level |
Bedroom 4 |
3.21 m |
3.49 m |
3.21 m x 3.49 m |
https://www.realtor.ca/real-estate/29070817/6219-162-av-nw-edmonton-matt-berry
