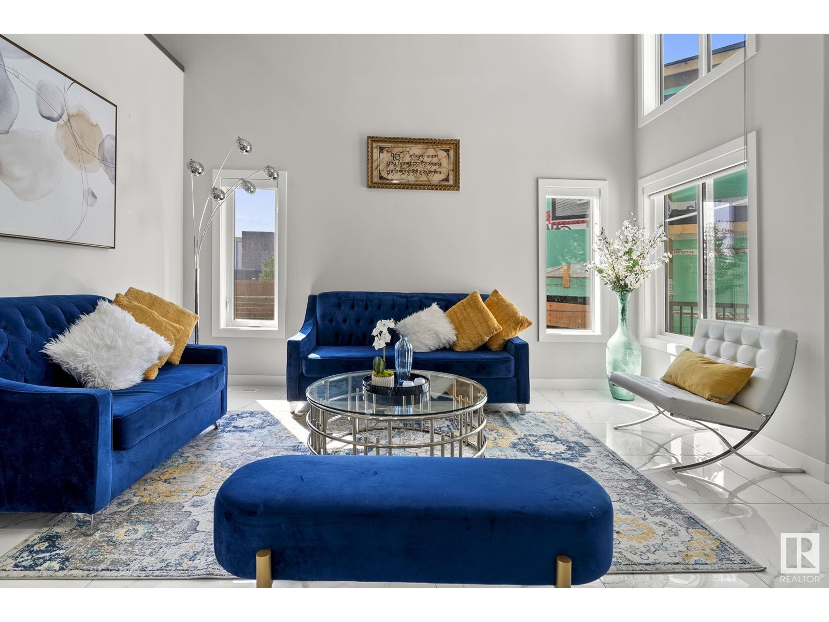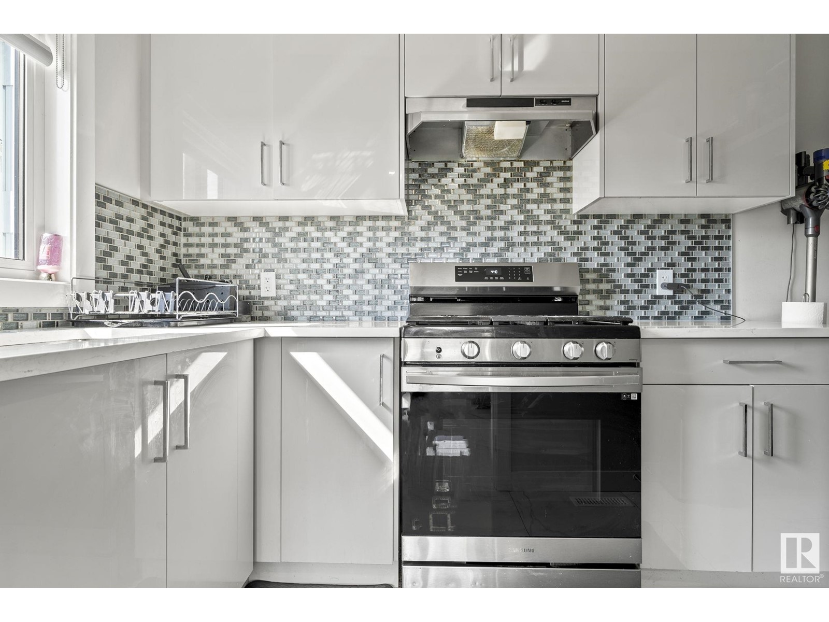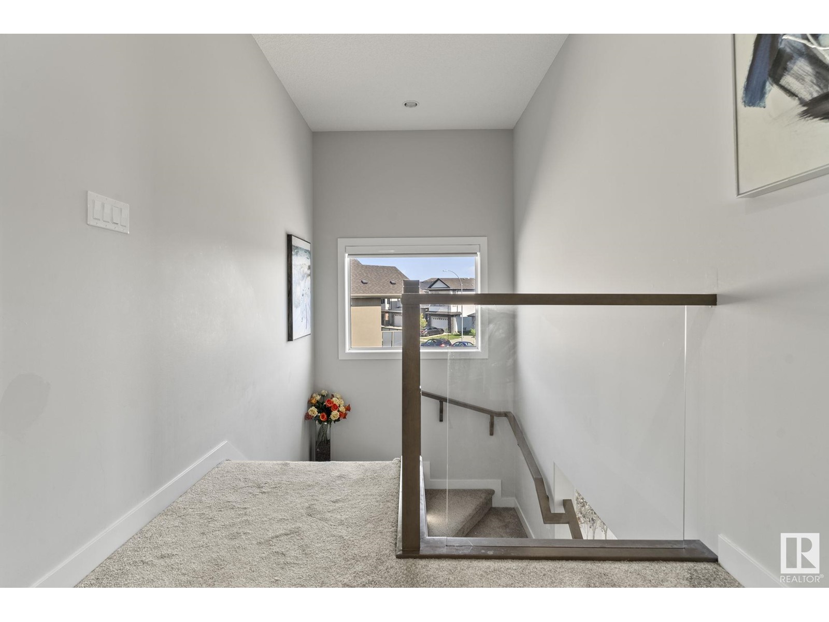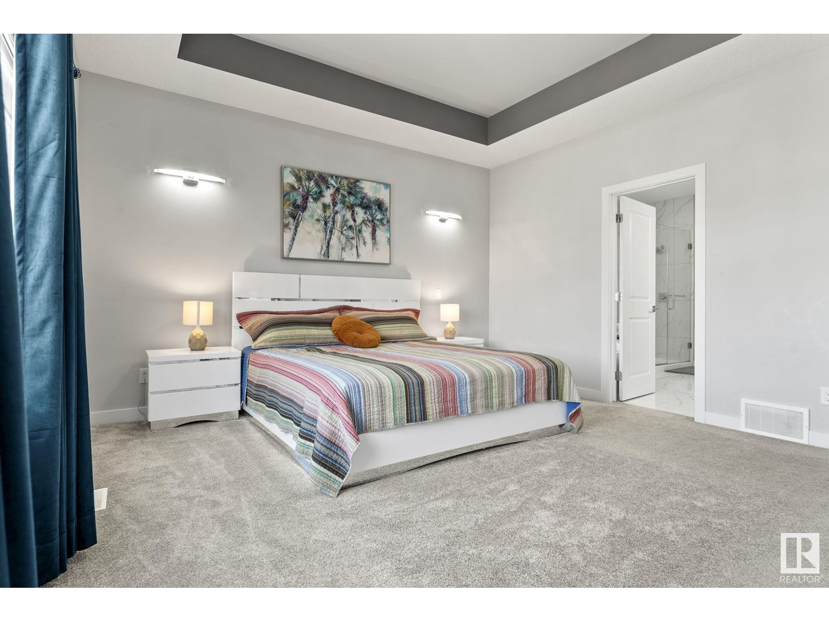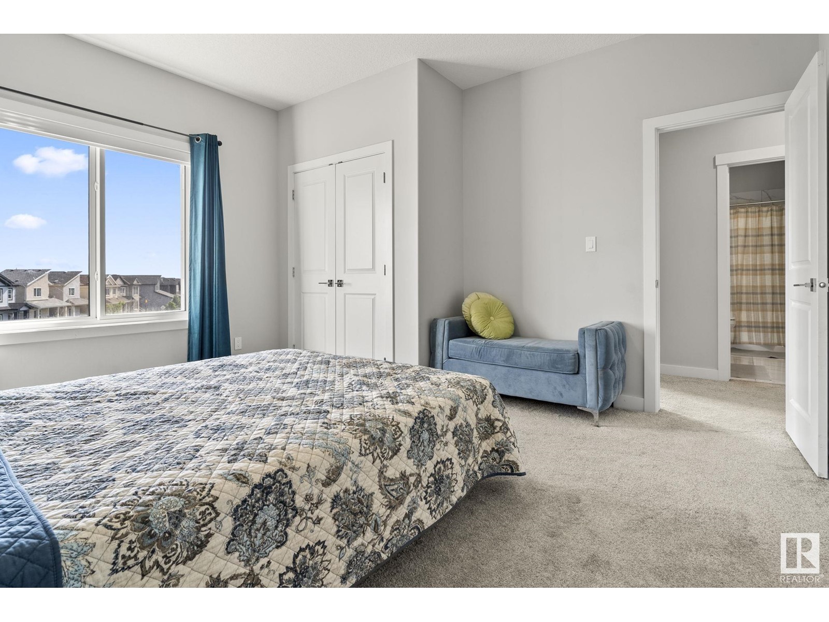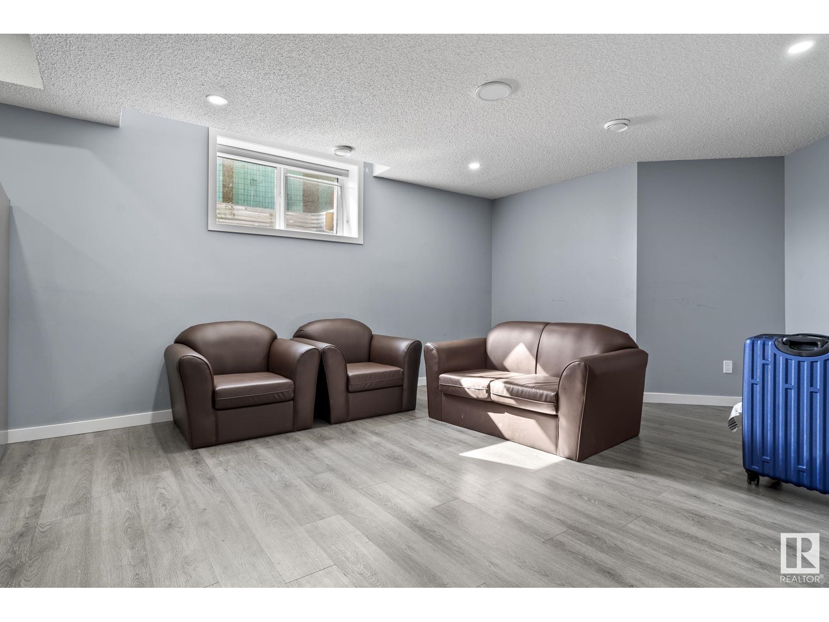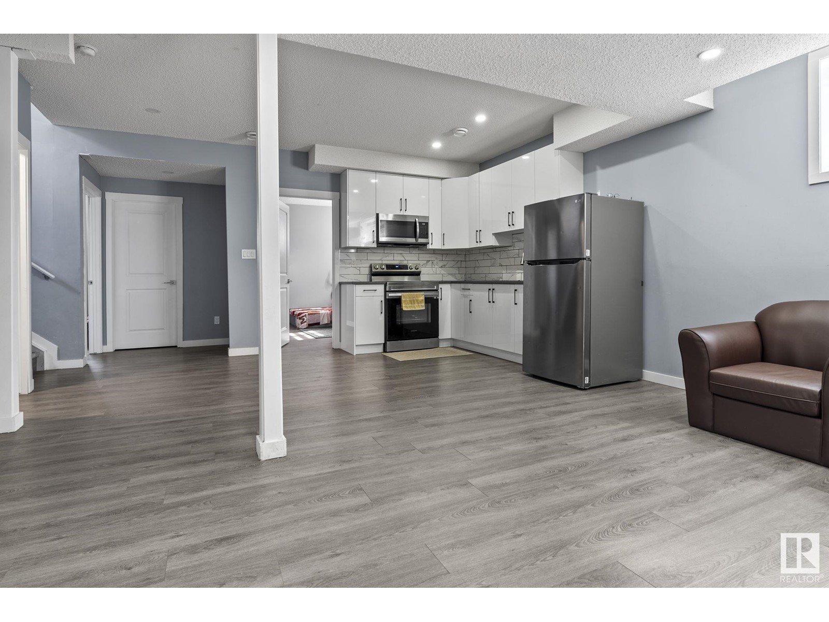7 Bedroom
4 Bathroom
2756.4222 sqft
Fireplace
Central Air Conditioning
Forced Air
$889,000
Gorgeous Detached Double Garage house in McConachie Area. Upon entrance you are greeted with Open to Above Living Area. Down the hall Separate lovely family area with an electric wall mounted fireplace. Beautiful kitchen with Stainless Steel Appliances and separate spice kitchen with a gas stove. Main floor bedroom with access to full bathroom. Glass railing leads to bonus room on upper level. Primary bedroom has its own 5pc Ensuite and his & her walk in closets. 3 more bedrooms with common bathroom. Laundry on 2nd floor, Quartz countertops throughout the entire house. Basement with Separate side entrance , 2 bedrooms, 3pc bath, laundry, kitchen & living area. Central Air Conditioner installed in the house. Backyard with built sundeck for barbecues and fun summer nights to enjoy. (id:47041)
Property Details
|
MLS® Number
|
E4398307 |
|
Property Type
|
Single Family |
|
Neigbourhood
|
McConachie Area |
|
Amenities Near By
|
Playground, Public Transit, Schools, Shopping |
|
Community Features
|
Public Swimming Pool |
|
Features
|
Closet Organizers, No Animal Home, No Smoking Home |
Building
|
Bathroom Total
|
4 |
|
Bedrooms Total
|
7 |
|
Appliances
|
Dishwasher, Dryer, Garage Door Opener Remote(s), Garage Door Opener, Hood Fan, Oven - Built-in, Microwave, Stove, Gas Stove(s), Washer |
|
Basement Development
|
Finished |
|
Basement Type
|
Full (finished) |
|
Constructed Date
|
2021 |
|
Construction Style Attachment
|
Detached |
|
Cooling Type
|
Central Air Conditioning |
|
Fireplace Fuel
|
Electric |
|
Fireplace Present
|
Yes |
|
Fireplace Type
|
Unknown |
|
Heating Type
|
Forced Air |
|
Stories Total
|
2 |
|
Size Interior
|
2756.4222 Sqft |
|
Type
|
House |
Parking
Land
|
Acreage
|
No |
|
Land Amenities
|
Playground, Public Transit, Schools, Shopping |
|
Size Irregular
|
558.31 |
|
Size Total
|
558.31 M2 |
|
Size Total Text
|
558.31 M2 |
Rooms
| Level |
Type |
Length |
Width |
Dimensions |
|
Basement |
Bedroom 6 |
|
|
Measurements not available |
|
Basement |
Additional Bedroom |
|
|
Measurements not available |
|
Basement |
Second Kitchen |
|
|
Measurements not available |
|
Main Level |
Living Room |
|
|
Measurements not available |
|
Main Level |
Dining Room |
|
|
Measurements not available |
|
Main Level |
Kitchen |
|
|
Measurements not available |
|
Main Level |
Family Room |
|
|
Measurements not available |
|
Main Level |
Bedroom 5 |
|
|
Measurements not available |
|
Main Level |
Second Kitchen |
|
|
Measurements not available |
|
Upper Level |
Primary Bedroom |
|
|
Measurements not available |
|
Upper Level |
Bedroom 2 |
|
|
Measurements not available |
|
Upper Level |
Bedroom 3 |
|
|
Measurements not available |
|
Upper Level |
Bedroom 4 |
|
|
Measurements not available |
|
Upper Level |
Bonus Room |
|
|
Measurements not available |




