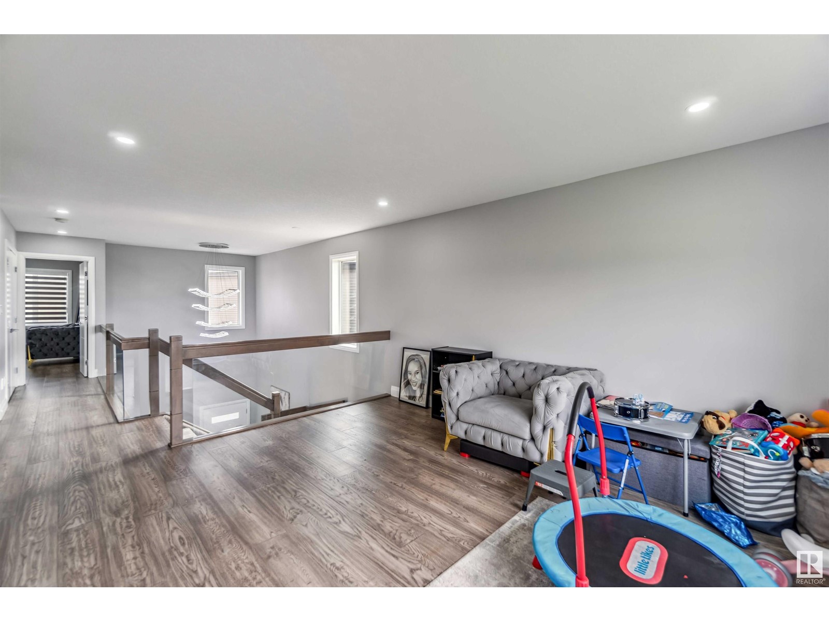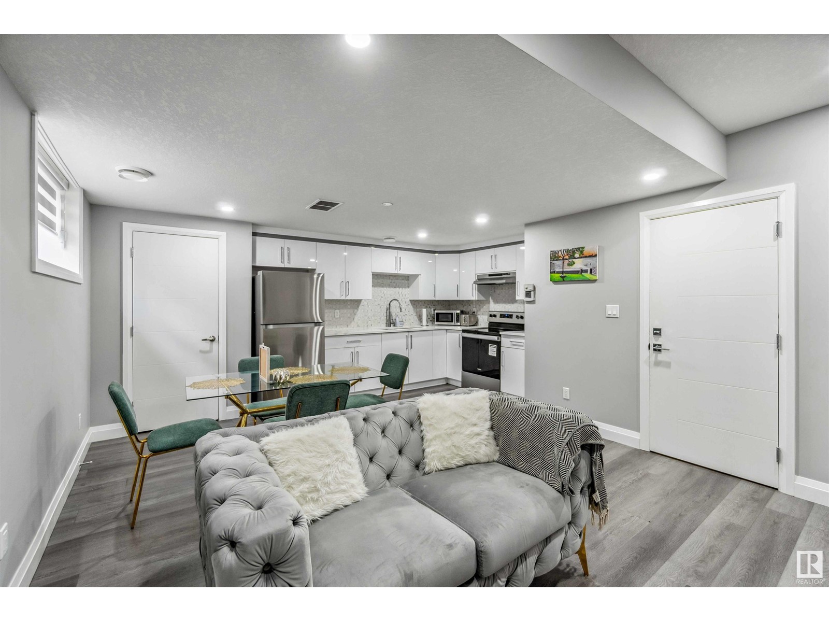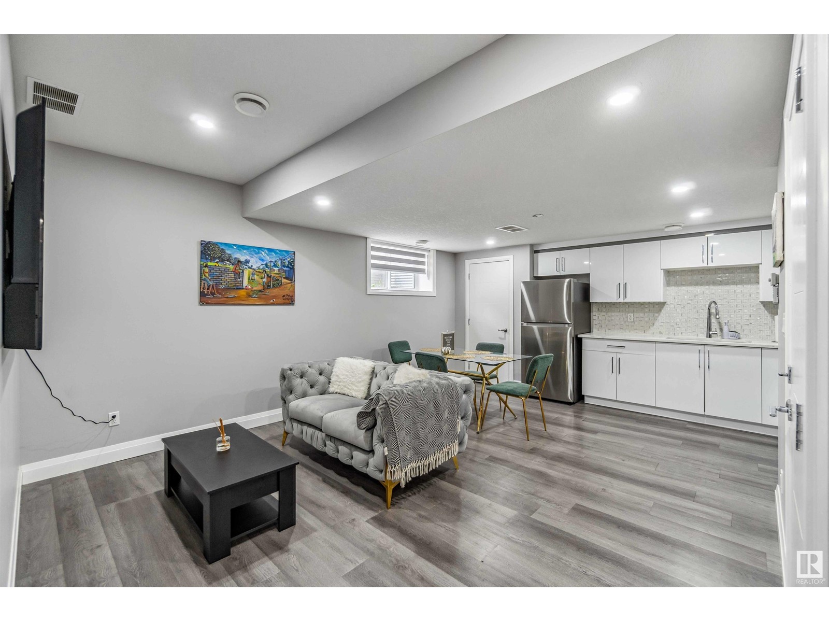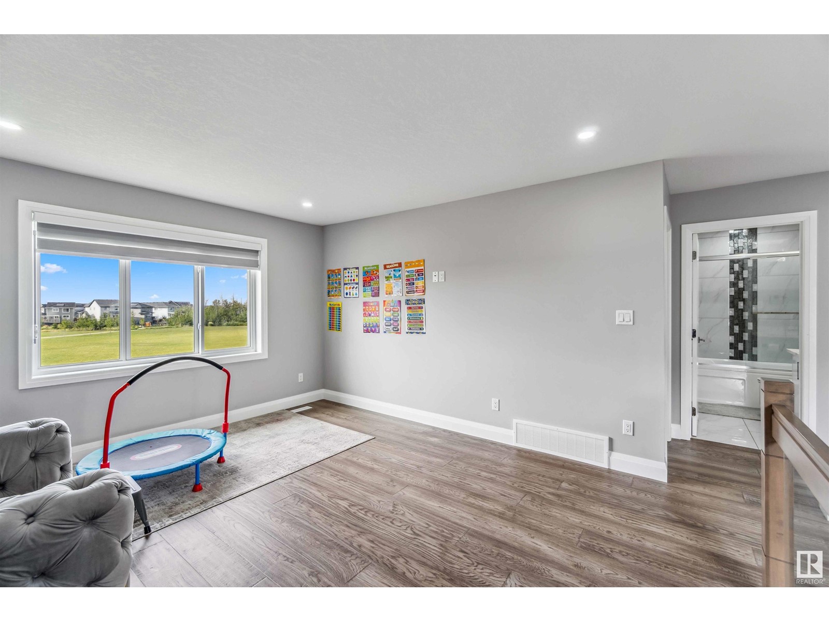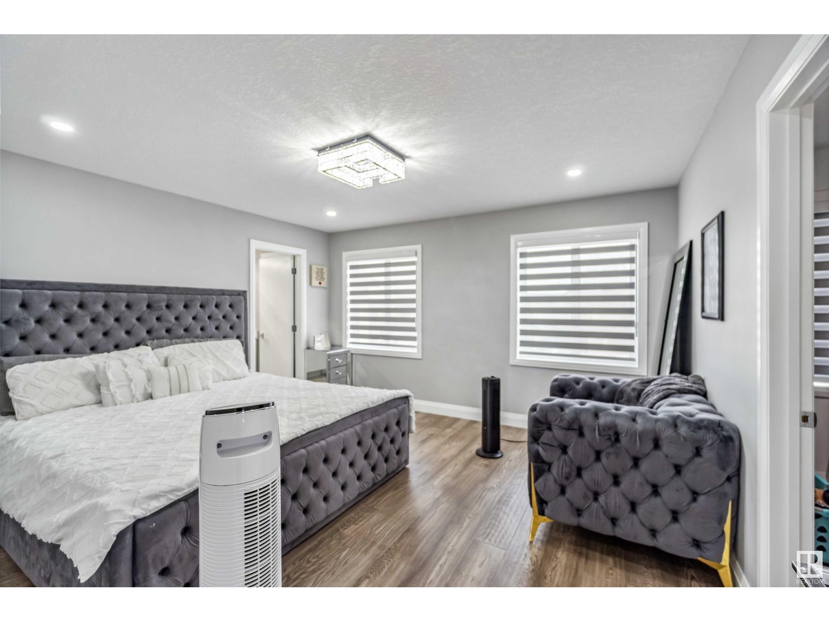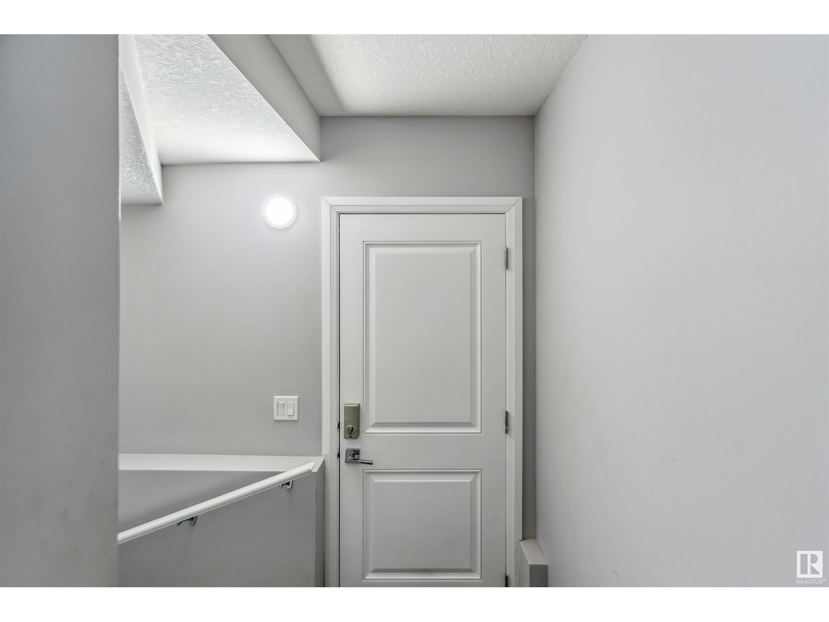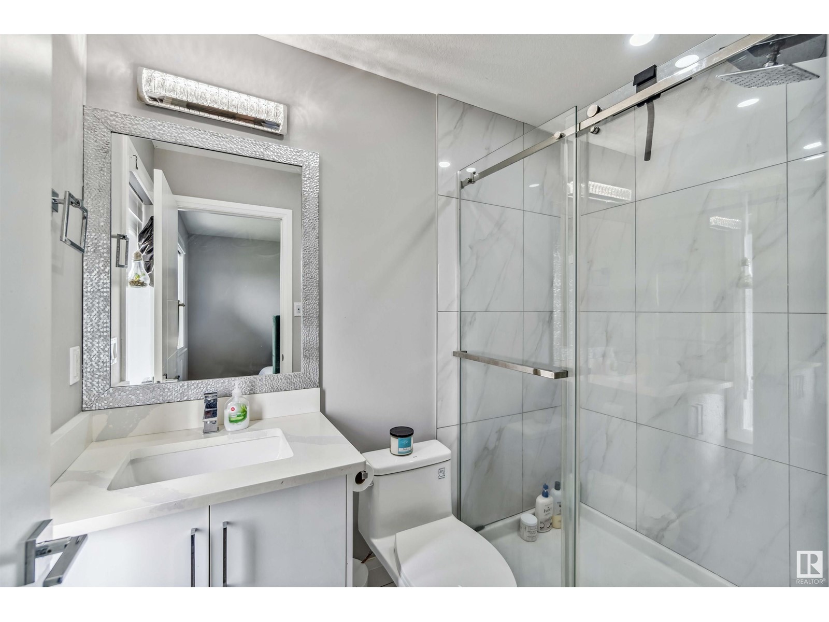6 Bedroom
5 Bathroom
2195.8377 sqft
Fireplace
Central Air Conditioning
Forced Air
$799,000
Spacious 4-Bedroom Home with Legal Basement in McConachie! Discover this beautiful 2,200+ sq ft home in McConachie, featuring 4 bedrooms above grade, including one on the main floor. Enjoy the open-to-below entrance, bright kitchen with sleek cabinets and stainless steel appliances, large island with wrap around quartz countertop, gas stove, plenty of space for preparing family meals. Upstairs, a versatile bonus room and hardwood floors, a spacious master bedroom with a walk-in closet, great size bedrooms with full 4 pc bathroom. The legal basement provides additional living space or rental potential with 2 bedrooms, kitchen and separate laundry space. Enjoy a large yard facing the park and an oversized double-attached garage. Dont miss this opportunity (id:47041)
Property Details
|
MLS® Number
|
E4403547 |
|
Property Type
|
Single Family |
|
Neigbourhood
|
McConachie Area |
|
Amenities Near By
|
Park, Playground, Schools, Shopping |
|
Features
|
Cul-de-sac, No Animal Home, No Smoking Home |
|
Structure
|
Deck |
Building
|
Bathroom Total
|
5 |
|
Bedrooms Total
|
6 |
|
Amenities
|
Ceiling - 9ft |
|
Appliances
|
Stove, Gas Stove(s), Dryer, Refrigerator, Two Washers, Dishwasher |
|
Basement Development
|
Finished |
|
Basement Features
|
Suite |
|
Basement Type
|
Full (finished) |
|
Ceiling Type
|
Vaulted |
|
Constructed Date
|
2021 |
|
Construction Style Attachment
|
Detached |
|
Cooling Type
|
Central Air Conditioning |
|
Fireplace Fuel
|
Gas |
|
Fireplace Present
|
Yes |
|
Fireplace Type
|
Unknown |
|
Heating Type
|
Forced Air |
|
Stories Total
|
2 |
|
Size Interior
|
2195.8377 Sqft |
|
Type
|
House |
Parking
Land
|
Acreage
|
No |
|
Land Amenities
|
Park, Playground, Schools, Shopping |
|
Size Irregular
|
529.28 |
|
Size Total
|
529.28 M2 |
|
Size Total Text
|
529.28 M2 |
Rooms
| Level |
Type |
Length |
Width |
Dimensions |
|
Basement |
Bedroom 5 |
12.4 m |
10.9 m |
12.4 m x 10.9 m |
|
Basement |
Bedroom 6 |
12.4 m |
10.7 m |
12.4 m x 10.7 m |
|
Basement |
Second Kitchen |
19.5 m |
16.8 m |
19.5 m x 16.8 m |
|
Main Level |
Living Room |
13.3 m |
16.1 m |
13.3 m x 16.1 m |
|
Main Level |
Dining Room |
8.8 m |
12.4 m |
8.8 m x 12.4 m |
|
Main Level |
Kitchen |
12.4 m |
12.4 m |
12.4 m x 12.4 m |
|
Main Level |
Bedroom 4 |
11.4 m |
9.6 m |
11.4 m x 9.6 m |
|
Upper Level |
Family Room |
28.1 m |
12.9 m |
28.1 m x 12.9 m |
|
Upper Level |
Primary Bedroom |
13.3 m |
14.4 m |
13.3 m x 14.4 m |
|
Upper Level |
Bedroom 2 |
10.7 m |
12.4 m |
10.7 m x 12.4 m |
|
Upper Level |
Bedroom 3 |
11.11 m |
10.8 m |
11.11 m x 10.8 m |




















