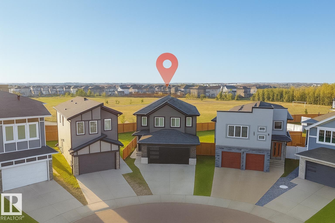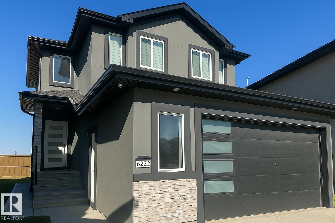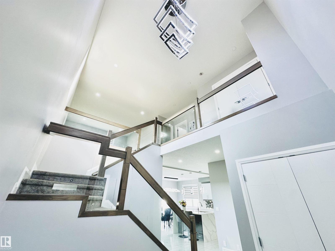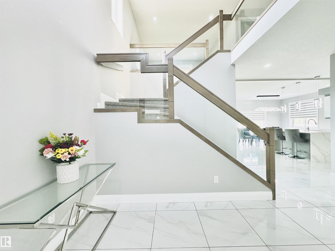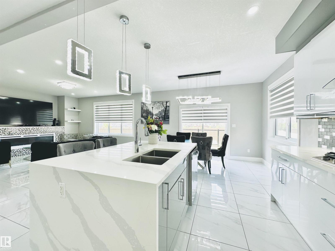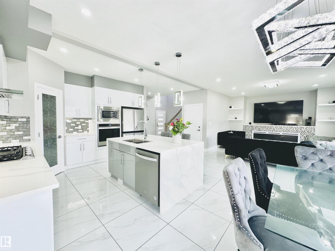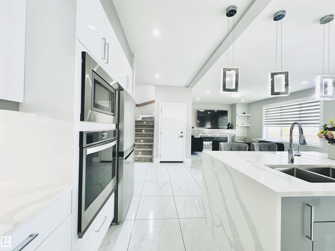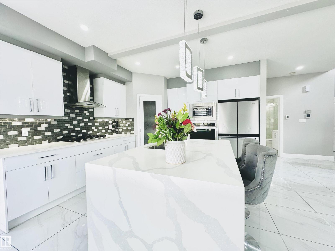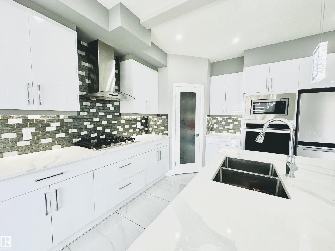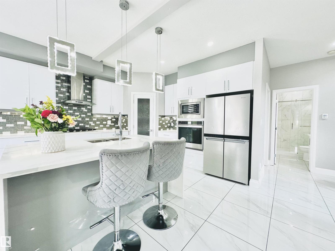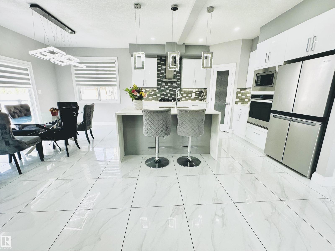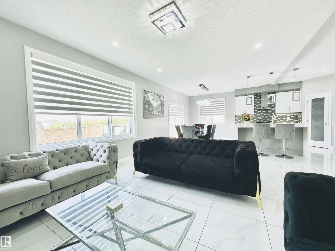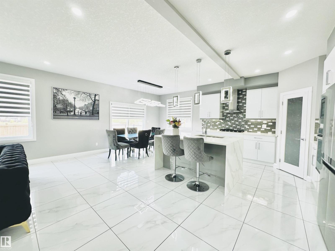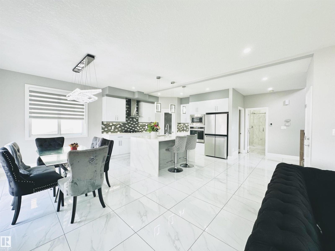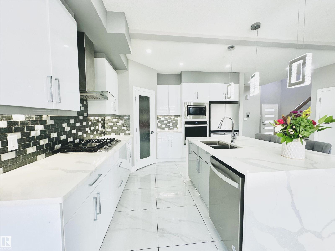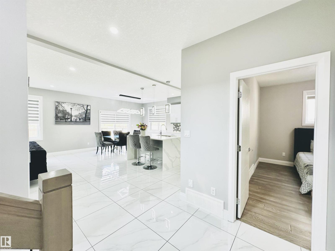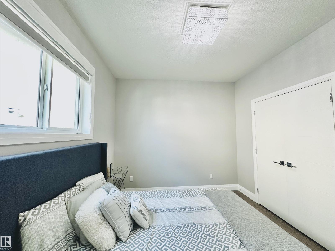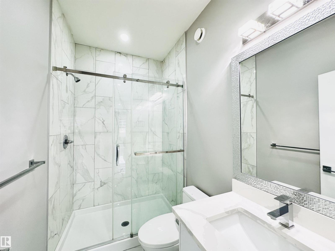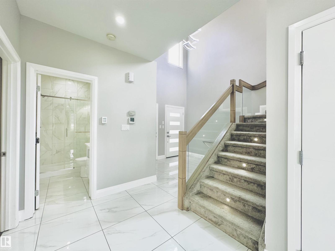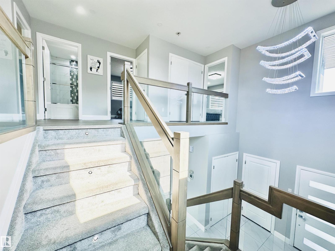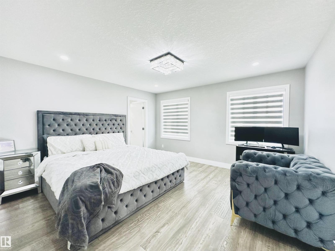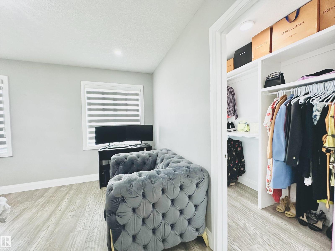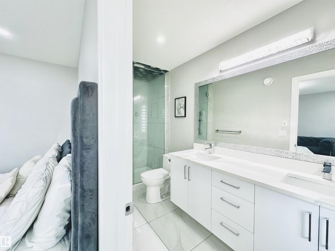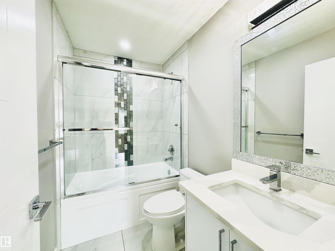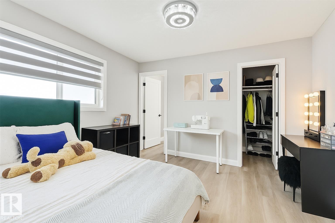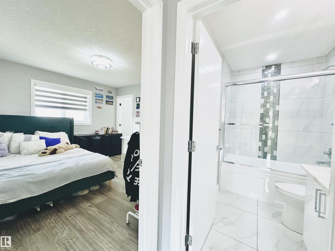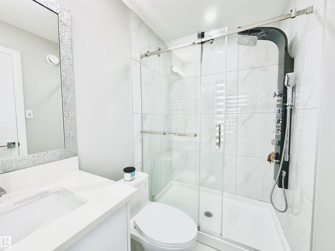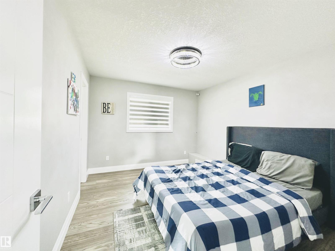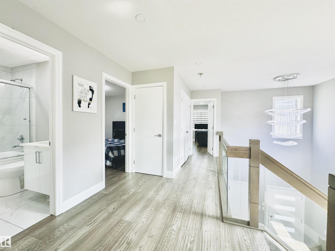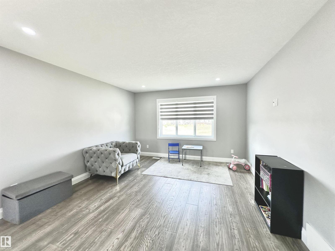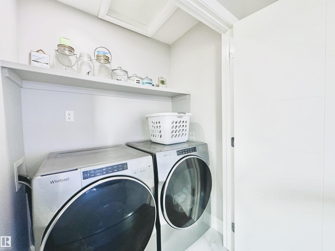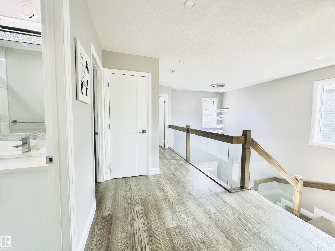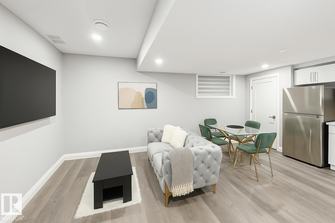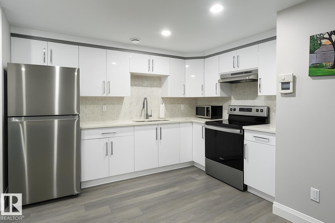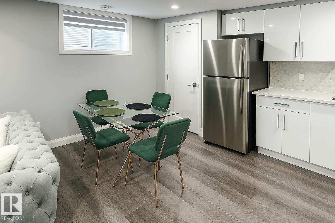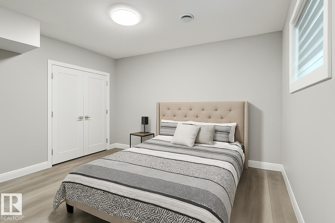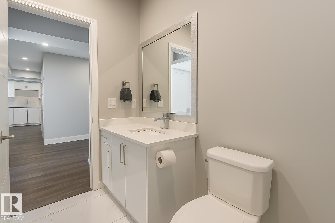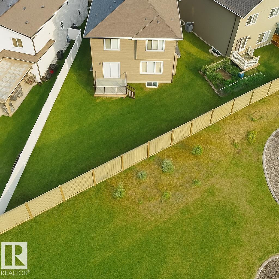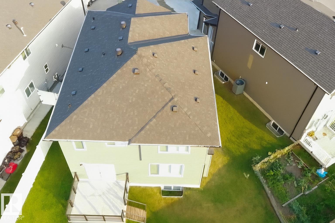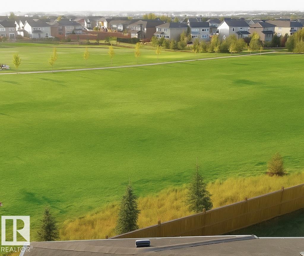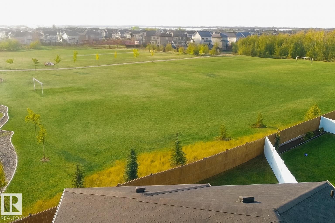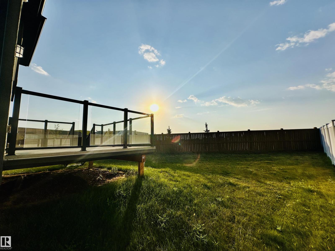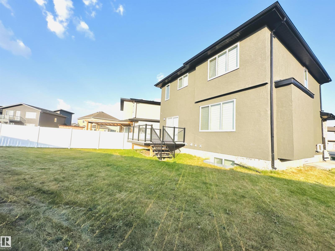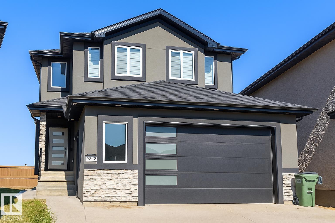6 Bedroom
5 Bathroom
2,170 ft2
Central Air Conditioning
Forced Air
$759,888
Experience refined living in this elegant 2-storey, offering 6 beds & 5 baths incl. a fully finished LEGAL SUITE with total of approx 3,176 sq ft of living space! Positioned on a quiet cul-de-sac and backing PARK, this residence combines prestige & lifestyle. Step through the grand open-to-below foyer into a sunlit main floor featuring a designer kitchen w/ quartz counters, custom cabinetry & premium SS appliances — ideal for entertaining. A main-flr bed & full bath provide versatility for guests/Office or multi-gen living. Upstairs, indulge in the primary retreat w/ spa-inspired ensuite & walk-in closet, plus two add’l beds, full baths & a BONUS ROOM. OVERSIZED double-attached GARAGE, panoramic park views, near schools, trails & amenities. Where luxury, space, and location meet, all this McConachie DREAM HOME needs is YOU! (id:47041)
Property Details
|
MLS® Number
|
E4458690 |
|
Property Type
|
Single Family |
|
Neigbourhood
|
McConachie Area |
|
Amenities Near By
|
Park, Playground, Schools, Shopping |
|
Features
|
See Remarks, Closet Organizers, No Animal Home, No Smoking Home |
|
Structure
|
Deck |
Building
|
Bathroom Total
|
5 |
|
Bedrooms Total
|
6 |
|
Amenities
|
Ceiling - 9ft |
|
Appliances
|
Stove, Gas Stove(s), Central Vacuum, Dryer, Refrigerator, Two Washers, Dishwasher |
|
Basement Development
|
Finished |
|
Basement Features
|
Suite |
|
Basement Type
|
Full (finished) |
|
Ceiling Type
|
Vaulted |
|
Constructed Date
|
2021 |
|
Construction Style Attachment
|
Detached |
|
Cooling Type
|
Central Air Conditioning |
|
Fire Protection
|
Smoke Detectors |
|
Heating Type
|
Forced Air |
|
Stories Total
|
2 |
|
Size Interior
|
2,170 Ft2 |
|
Type
|
House |
Parking
Land
|
Acreage
|
No |
|
Land Amenities
|
Park, Playground, Schools, Shopping |
|
Size Irregular
|
529.28 |
|
Size Total
|
529.28 M2 |
|
Size Total Text
|
529.28 M2 |
Rooms
| Level |
Type |
Length |
Width |
Dimensions |
|
Basement |
Family Room |
4.45 m |
2.5 m |
4.45 m x 2.5 m |
|
Basement |
Second Kitchen |
4.93 m |
3.03 m |
4.93 m x 3.03 m |
|
Basement |
Bedroom 5 |
3.25 m |
3.22 m |
3.25 m x 3.22 m |
|
Basement |
Bedroom 6 |
3.32 m |
3.22 m |
3.32 m x 3.22 m |
|
Main Level |
Living Room |
4.62 m |
4.16 m |
4.62 m x 4.16 m |
|
Main Level |
Dining Room |
4.19 m |
2.6 m |
4.19 m x 2.6 m |
|
Main Level |
Kitchen |
4.81 m |
4.19 m |
4.81 m x 4.19 m |
|
Main Level |
Bedroom 4 |
3.64 m |
3.02 m |
3.64 m x 3.02 m |
|
Upper Level |
Primary Bedroom |
4.24 m |
4.04 m |
4.24 m x 4.04 m |
|
Upper Level |
Bedroom 2 |
3.74 m |
3.25 m |
3.74 m x 3.25 m |
|
Upper Level |
Bedroom 3 |
3.73 m |
3.23 m |
3.73 m x 3.23 m |
|
Upper Level |
Bonus Room |
4.4 m |
3.82 m |
4.4 m x 3.82 m |
https://www.realtor.ca/real-estate/28890715/6222-172a-av-nw-edmonton-mcconachie-area
