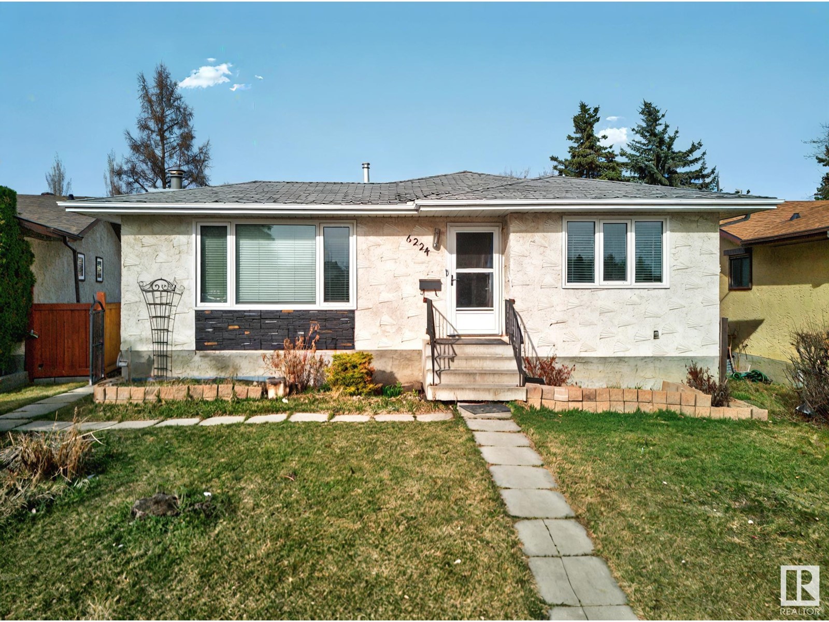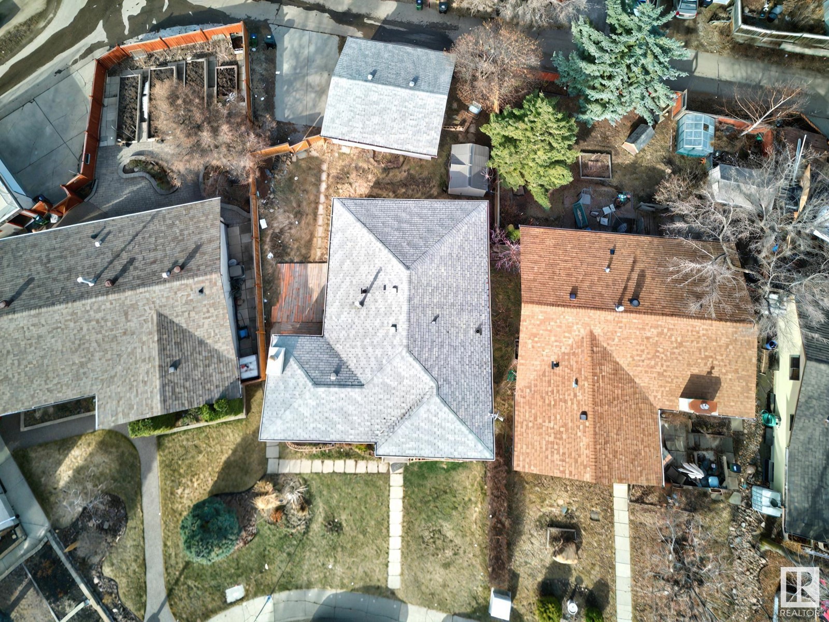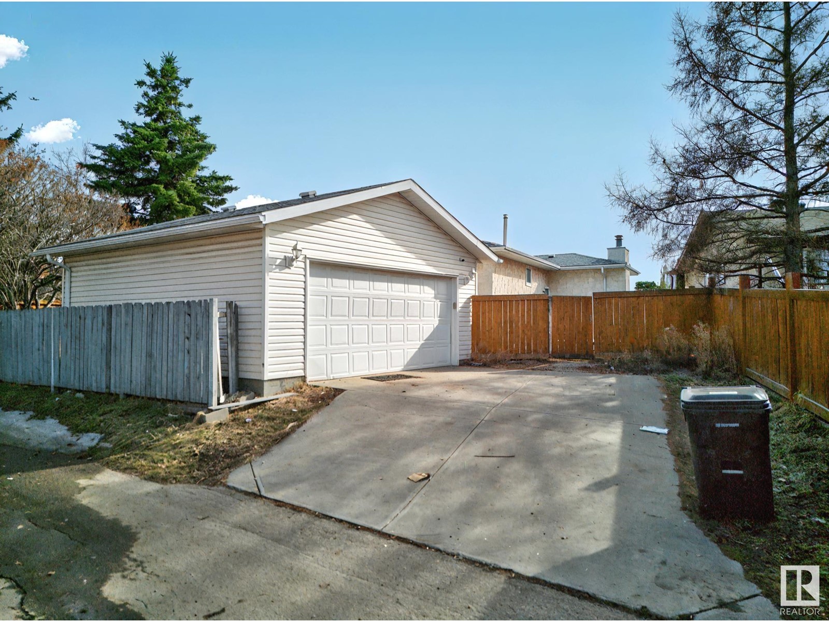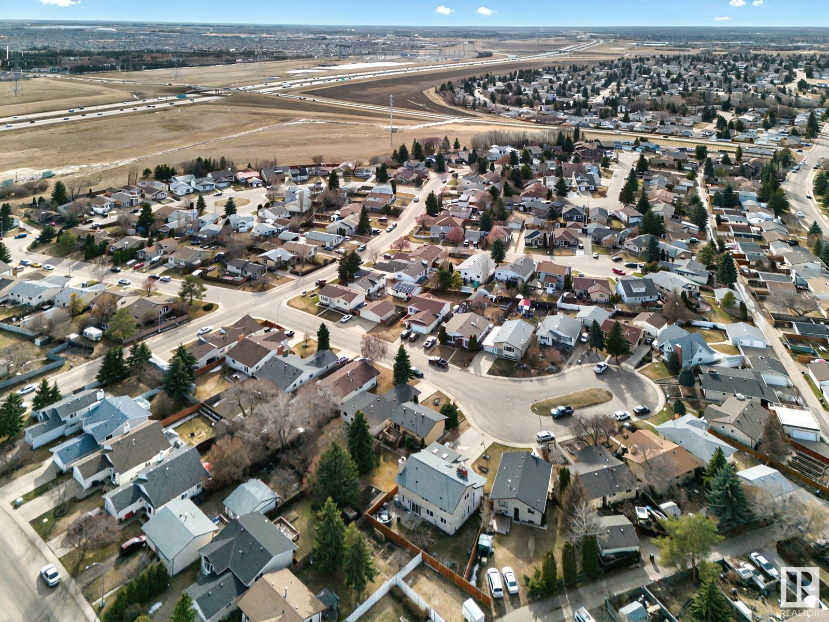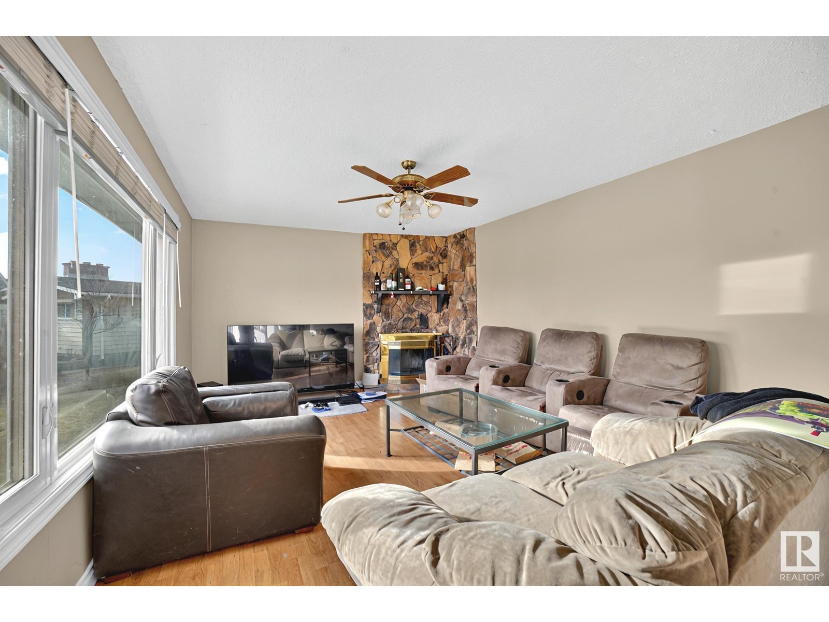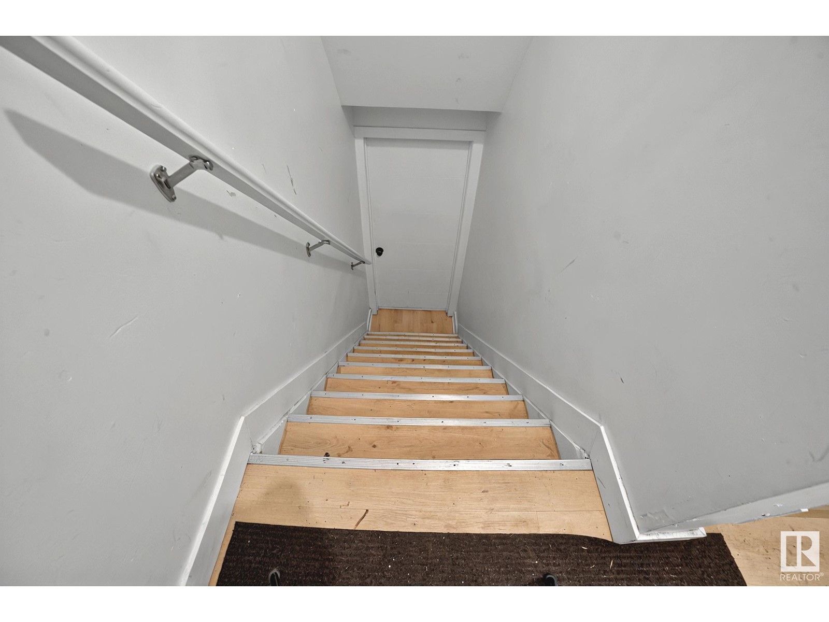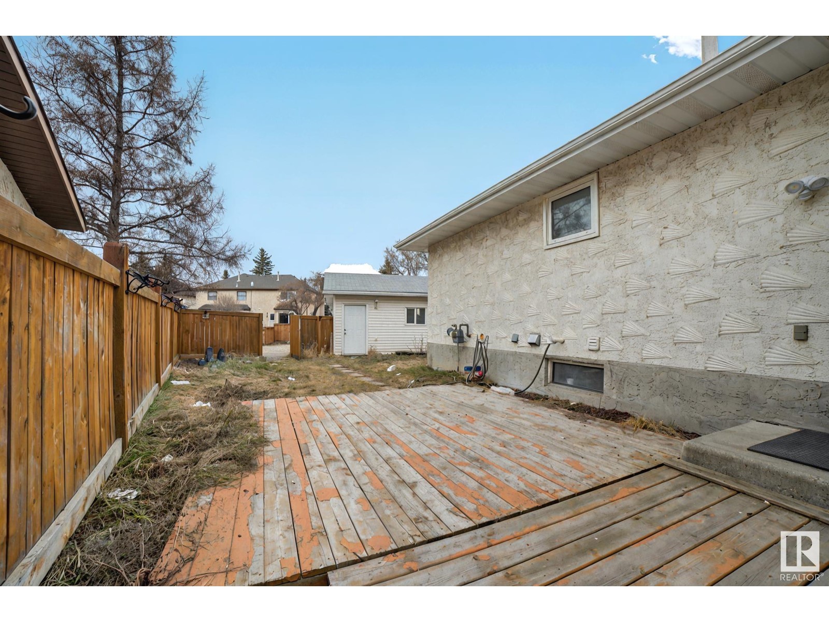6 Bedroom
3 Bathroom
1,224 ft2
Bungalow
Central Air Conditioning
Forced Air
$539,000
Legal 3+3 Bedroom Suite in Sakaw – Turnkey Investment or Ideal Family Home! Tucked away in a quiet cul-de-sac, this upgraded open-concept bungalow offers 6 bedrooms, 2 kitchens, 2 living rooms, and 2.5 baths — ideal for multi-gen living or strong rental income. Features include a legal basement suite (2023), oversized double garage (2011), wood-burning fireplace, triple-pane windows, newer HE furnaces, A/C, hot water tank, and stainless steel appliances. The bright kitchen, stylish blinds, and fenced yard with deck and shed add comfort and charm. Located in the family-friendly community of Sakaw, close to schools, a community hall, and outdoor rink. Currently bringing in $3,400/month ($40,800/year). Buy turnkey with cash flow from Day 1, or choose vacant possession. A solid home, great location and a smart investment — you really can’t go wrong. (id:47041)
Property Details
|
MLS® Number
|
E4431624 |
|
Property Type
|
Single Family |
|
Neigbourhood
|
Sakaw |
|
Amenities Near By
|
Airport |
|
Features
|
Cul-de-sac, Lane |
|
Parking Space Total
|
4 |
Building
|
Bathroom Total
|
3 |
|
Bedrooms Total
|
6 |
|
Appliances
|
Dryer, Refrigerator, Two Stoves, Two Washers, Dishwasher |
|
Architectural Style
|
Bungalow |
|
Basement Development
|
Finished |
|
Basement Features
|
Suite |
|
Basement Type
|
Full (finished) |
|
Constructed Date
|
1979 |
|
Construction Style Attachment
|
Detached |
|
Cooling Type
|
Central Air Conditioning |
|
Half Bath Total
|
1 |
|
Heating Type
|
Forced Air |
|
Stories Total
|
1 |
|
Size Interior
|
1,224 Ft2 |
|
Type
|
House |
Parking
|
Detached Garage
|
|
|
Parking Pad
|
|
|
Rear
|
|
Land
|
Acreage
|
No |
|
Fence Type
|
Cross Fenced |
|
Land Amenities
|
Airport |
|
Size Irregular
|
464.37 |
|
Size Total
|
464.37 M2 |
|
Size Total Text
|
464.37 M2 |
Rooms
| Level |
Type |
Length |
Width |
Dimensions |
|
Basement |
Family Room |
|
|
Measurements not available |
|
Basement |
Bedroom 4 |
|
|
Measurements not available |
|
Basement |
Bedroom 5 |
|
|
Measurements not available |
|
Basement |
Bedroom 6 |
|
|
Measurements not available |
|
Main Level |
Living Room |
|
|
Measurements not available |
|
Main Level |
Dining Room |
|
|
Measurements not available |
|
Main Level |
Kitchen |
|
|
Measurements not available |
|
Main Level |
Primary Bedroom |
|
|
Measurements not available |
|
Main Level |
Bedroom 2 |
|
|
Measurements not available |
|
Main Level |
Bedroom 3 |
|
|
Measurements not available |
https://www.realtor.ca/real-estate/28186878/6224-11-av-nw-edmonton-sakaw
