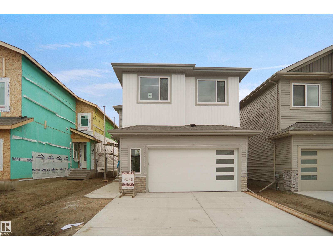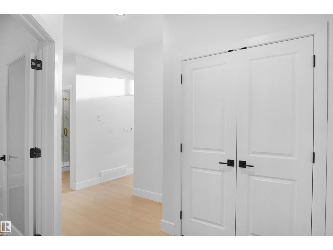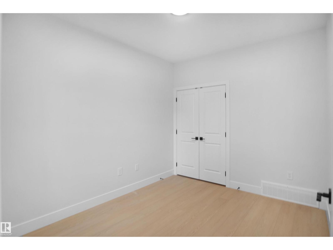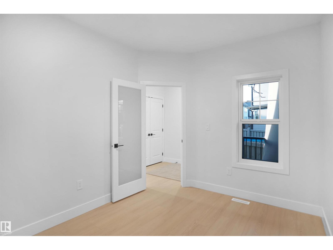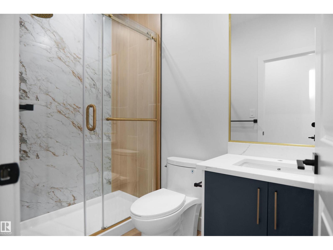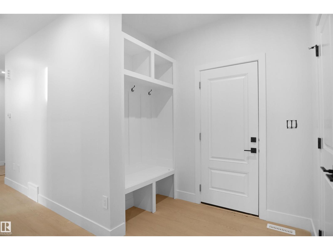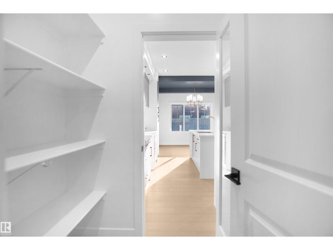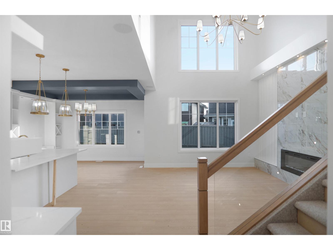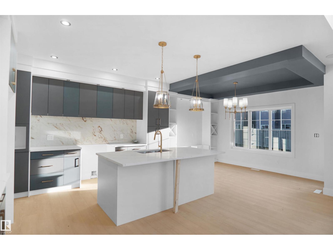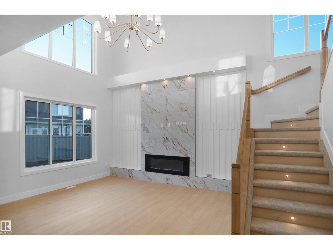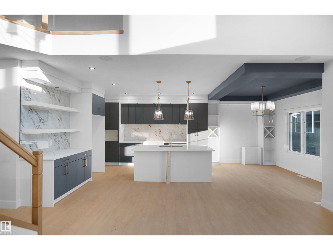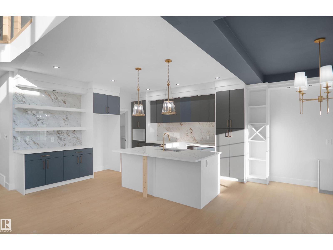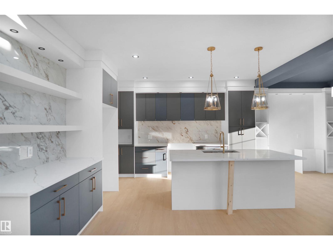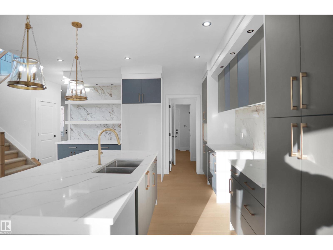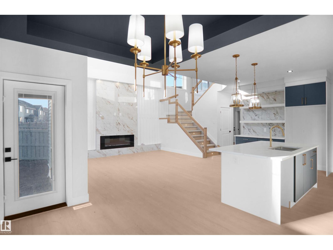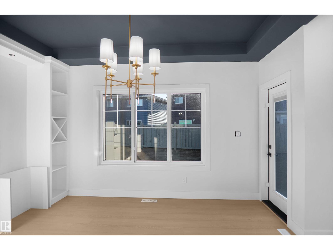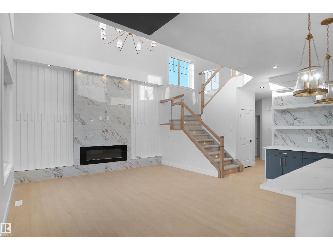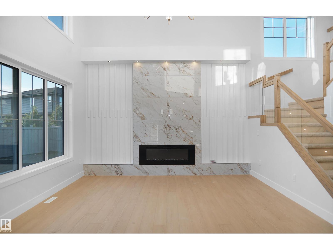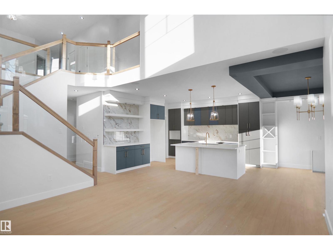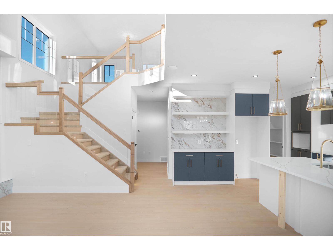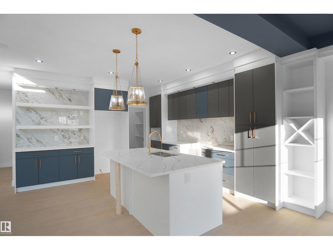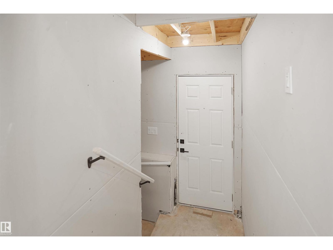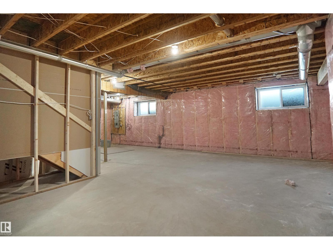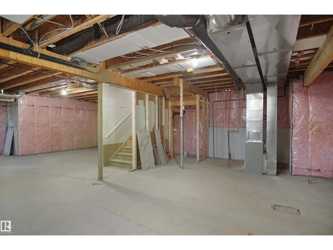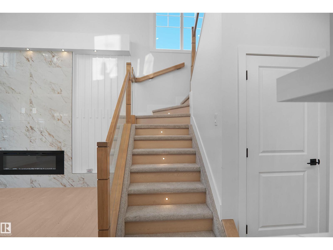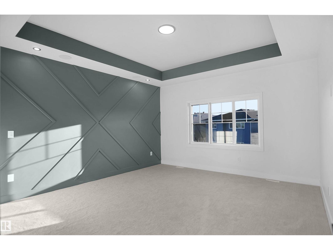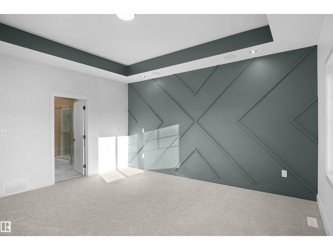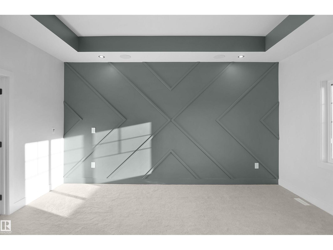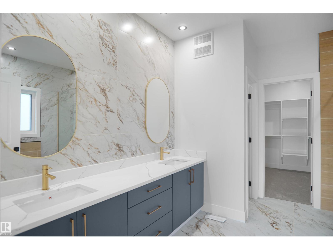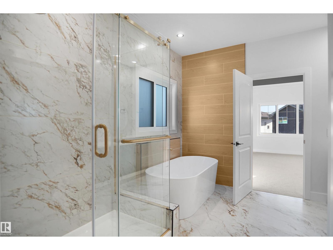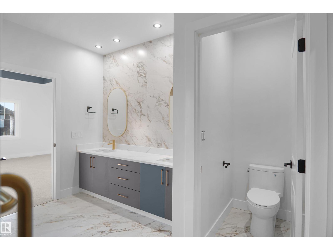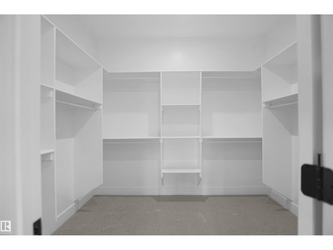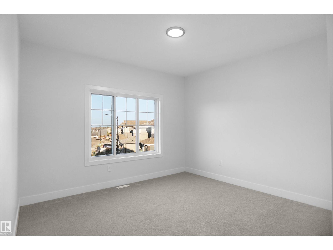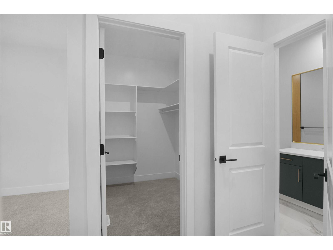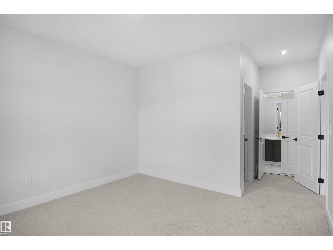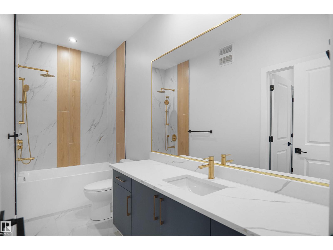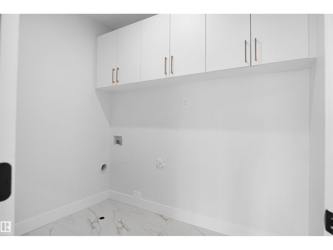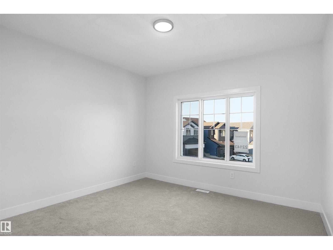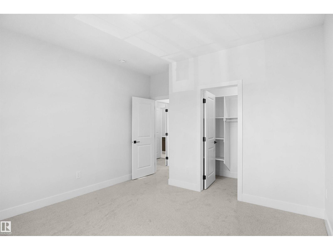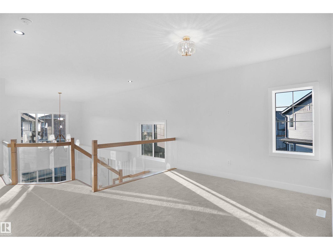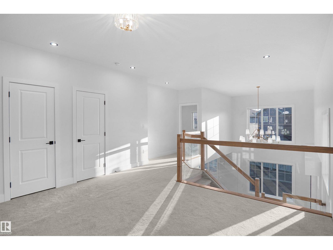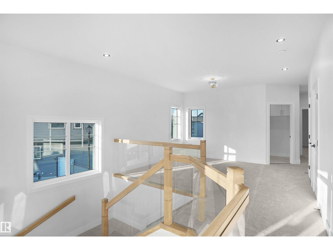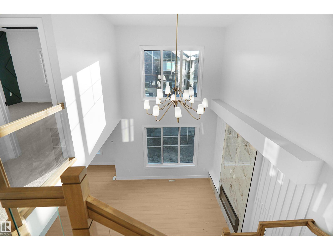5 Bedroom
3 Bathroom
2,510 ft2
Forced Air
$799,000
Welcome to this stunning custom-built home in the desirable community of Mattson Perch, situated on a regular 28’ pocket lot with additional side windows that bring in abundant natural light. Offering 5 spacious bedrooms and 3 full bathrooms, including a main floor bedroom and bath, this home is thoughtfully designed for comfort and functionality. The main level features a beautifully finished open-concept layout with a fully custom kitchen, a convenient spice kitchen, and an impressive open-to-below living area that creates a bright and airy atmosphere. Each bedroom includes its own custom closet, adding to the home’s appeal. Enjoy the convenience of backing directly onto a park with a private deck, perfect for outdoor living, while being within walking distance to amenities and providing easy access to major highways. (id:47041)
Property Details
|
MLS® Number
|
E4453516 |
|
Property Type
|
Single Family |
|
Neigbourhood
|
Mattson |
|
Amenities Near By
|
Airport, Playground |
|
Features
|
See Remarks, Closet Organizers, No Animal Home, No Smoking Home |
|
Structure
|
Deck |
Building
|
Bathroom Total
|
3 |
|
Bedrooms Total
|
5 |
|
Amenities
|
Ceiling - 9ft |
|
Basement Development
|
Unfinished |
|
Basement Type
|
Full (unfinished) |
|
Constructed Date
|
2025 |
|
Construction Style Attachment
|
Detached |
|
Heating Type
|
Forced Air |
|
Stories Total
|
2 |
|
Size Interior
|
2,510 Ft2 |
|
Type
|
House |
Parking
Land
|
Acreage
|
No |
|
Land Amenities
|
Airport, Playground |
Rooms
| Level |
Type |
Length |
Width |
Dimensions |
|
Main Level |
Living Room |
|
|
Measurements not available |
|
Main Level |
Dining Room |
|
|
Measurements not available |
|
Main Level |
Kitchen |
|
|
Measurements not available |
|
Main Level |
Family Room |
|
|
Measurements not available |
|
Main Level |
Bedroom 5 |
|
|
Measurements not available |
|
Upper Level |
Primary Bedroom |
|
|
Measurements not available |
|
Upper Level |
Bedroom 2 |
|
|
Measurements not available |
|
Upper Level |
Bedroom 3 |
|
|
Measurements not available |
|
Upper Level |
Bedroom 4 |
|
|
Measurements not available |
|
Upper Level |
Bonus Room |
|
|
Measurements not available |
https://www.realtor.ca/real-estate/28746206/6224-29-ave-sw-sw-edmonton-mattson
