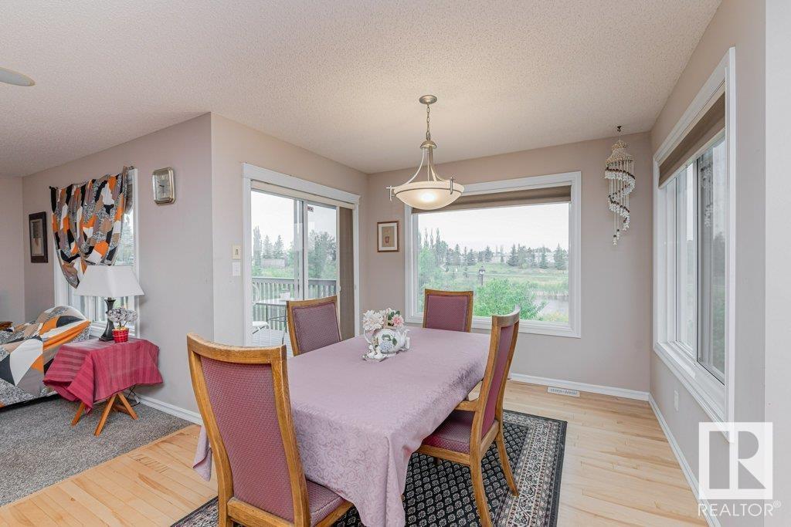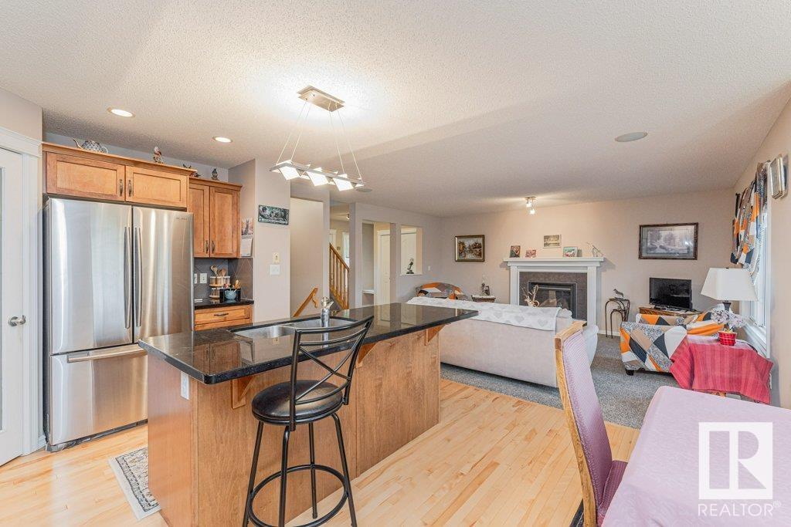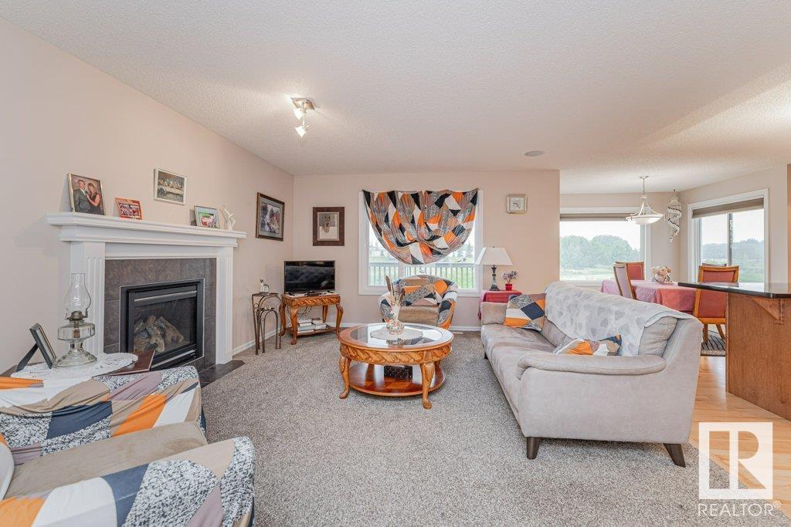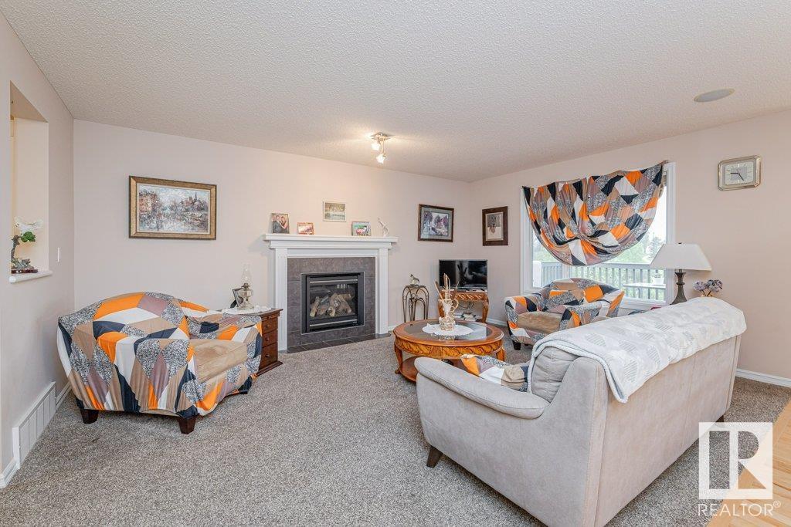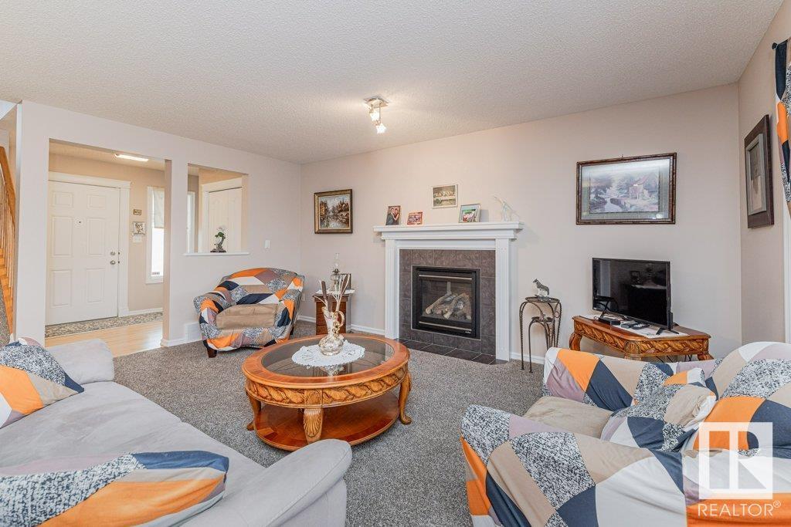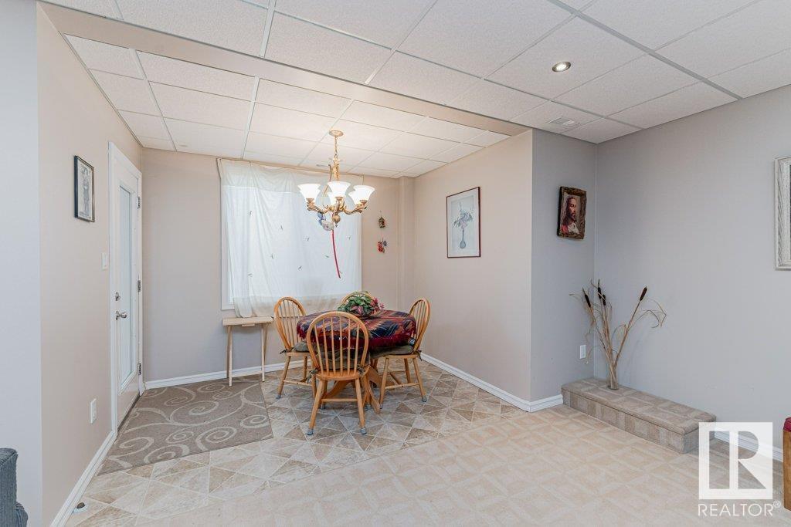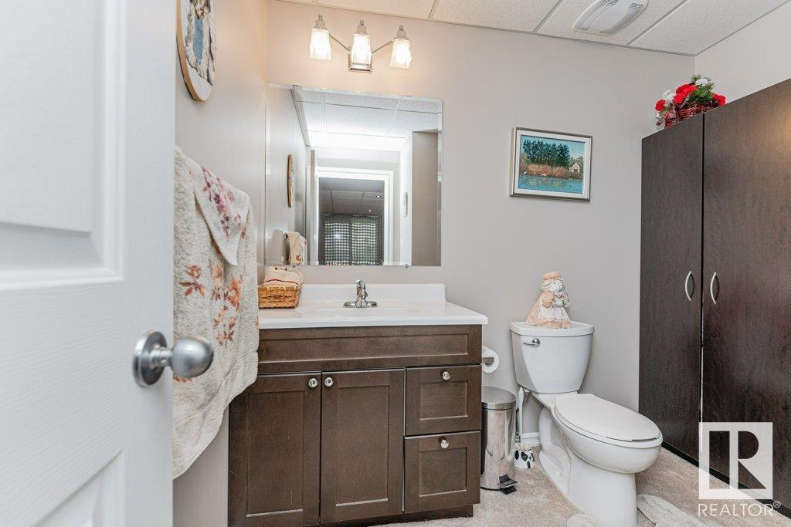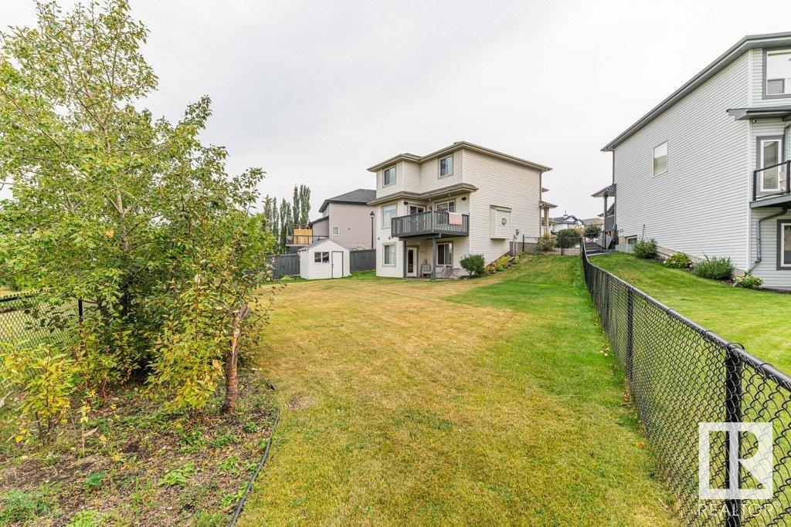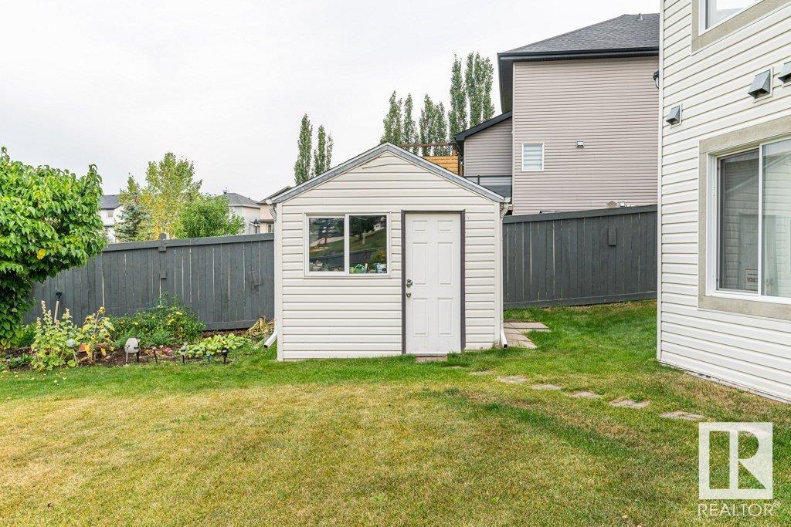3 Bedroom
4 Bathroom
1,936 ft2
Fireplace
Forced Air
Waterfront On Lake
$615,000
Charming in Charlesworth: Pond Views & Peaceful Living in quiet a Cul de sac. This warm and welcoming home offers an open-concept floor plan with scenic views from nearly every window. The kitchen features expansive extended cabinetry and gleaming granite countertops, stainless appliances, corner pantry and a large dedicated dining space with access to the upper deck overlooking the water and your massive 600+ sqm pie lot. Main floor laundry and an oversized double attached garage add everyday convenience. Upstairs you’ll find a vaulted bonus room, a truly KING-Sized primary suite with walk-in closet and 4-piece ensuite (corner tub + glass shower), plus two spacious bedrooms and a 4-piece guest bath. The fully developed WALK-OUT basement includes a large family room, storage/workshop, 2-piece bath, and direct access to the patio and beautifully landscaped yard. Additional perks include a custom storage shed and underground sprinkler system. Walk to the K–9 school and nearby amenities - What a great spot! (id:47041)
Property Details
|
MLS® Number
|
E4439403 |
|
Property Type
|
Single Family |
|
Neigbourhood
|
Charlesworth |
|
Amenities Near By
|
Park, Playground, Public Transit, Schools, Shopping |
|
Community Features
|
Lake Privileges |
|
Features
|
Cul-de-sac |
|
Structure
|
Deck |
|
Water Front Type
|
Waterfront On Lake |
Building
|
Bathroom Total
|
4 |
|
Bedrooms Total
|
3 |
|
Appliances
|
Dishwasher, Dryer, Garage Door Opener, Microwave Range Hood Combo, Refrigerator, Storage Shed, Stove, Central Vacuum, Washer, Window Coverings |
|
Basement Development
|
Finished |
|
Basement Features
|
Walk Out |
|
Basement Type
|
Full (finished) |
|
Constructed Date
|
2007 |
|
Construction Style Attachment
|
Detached |
|
Fireplace Fuel
|
Gas |
|
Fireplace Present
|
Yes |
|
Fireplace Type
|
Unknown |
|
Half Bath Total
|
2 |
|
Heating Type
|
Forced Air |
|
Stories Total
|
2 |
|
Size Interior
|
1,936 Ft2 |
|
Type
|
House |
Parking
Land
|
Acreage
|
No |
|
Fence Type
|
Fence |
|
Land Amenities
|
Park, Playground, Public Transit, Schools, Shopping |
Rooms
| Level |
Type |
Length |
Width |
Dimensions |
|
Basement |
Utility Room |
|
|
4.0m x 4.0m |
|
Basement |
Recreation Room |
|
|
3.3m x 7.8m |
|
Main Level |
Living Room |
|
|
5.2m x 3.8m |
|
Main Level |
Dining Room |
|
|
2.12m x 3m |
|
Main Level |
Kitchen |
|
|
4.7m x 4.3m |
|
Upper Level |
Family Room |
|
|
4.6m x 5.4m |
|
Upper Level |
Primary Bedroom |
|
|
5.5m x 4.1m |
|
Upper Level |
Bedroom 2 |
|
|
3.9m x 2.7m |
|
Upper Level |
Bedroom 3 |
|
|
3.4m x 2.8m |
https://www.realtor.ca/real-estate/28390592/6227-5-av-sw-edmonton-charlesworth









