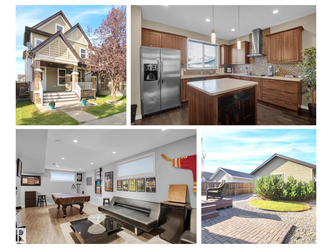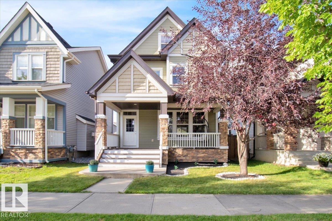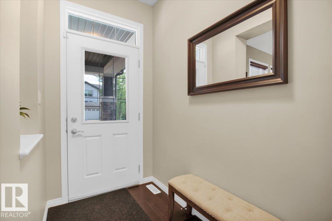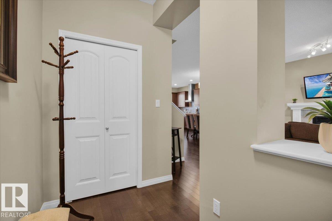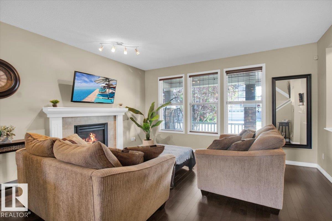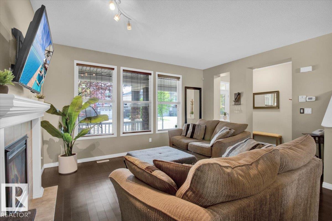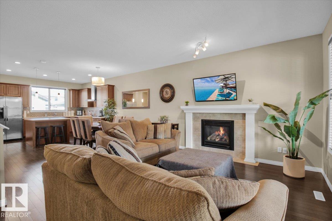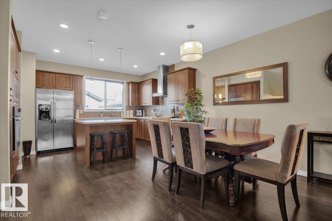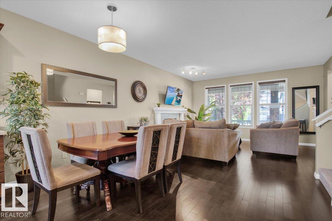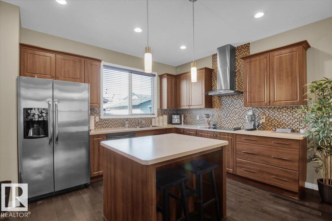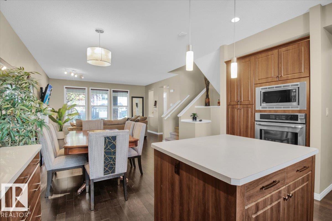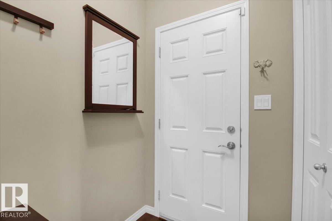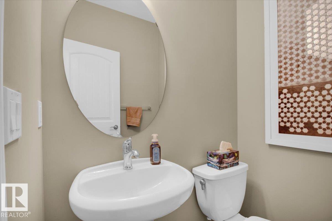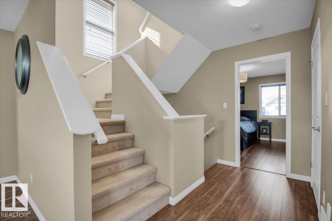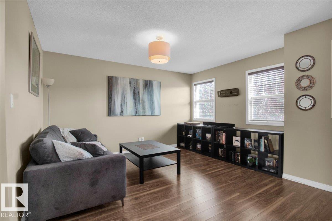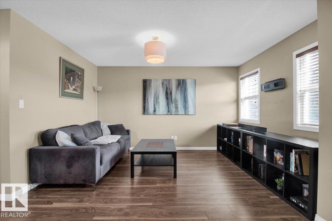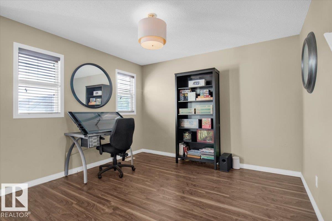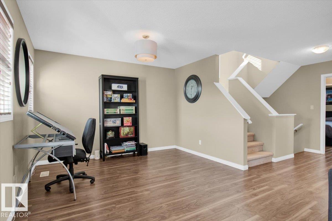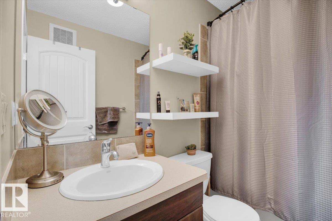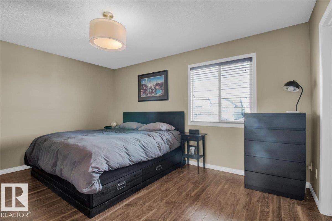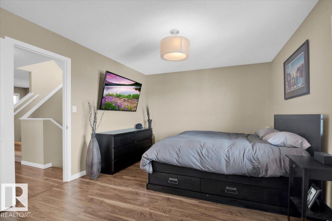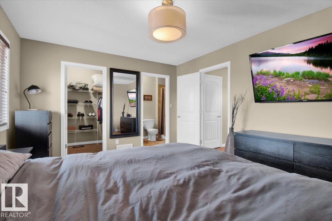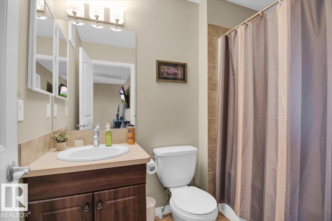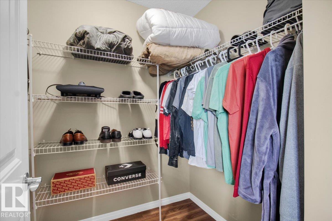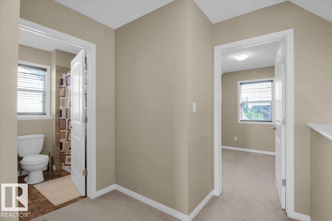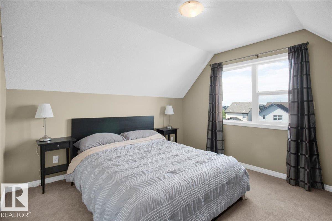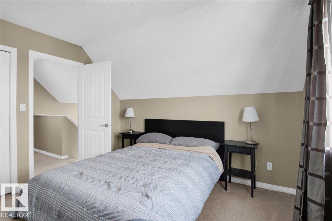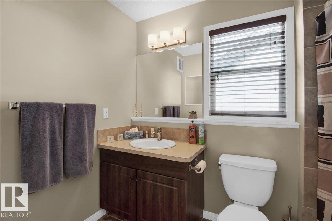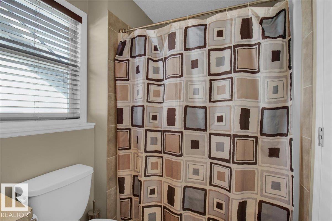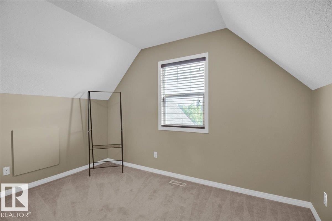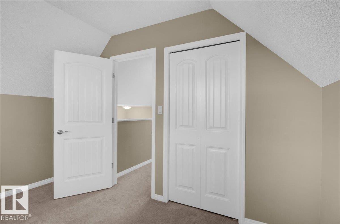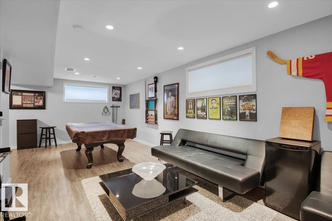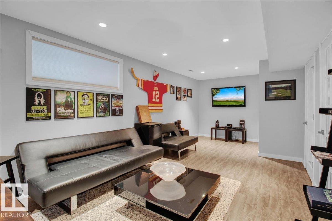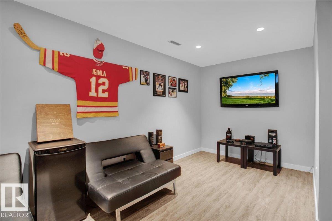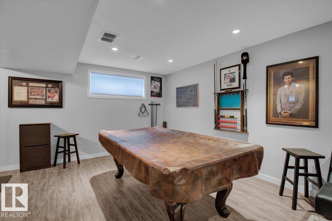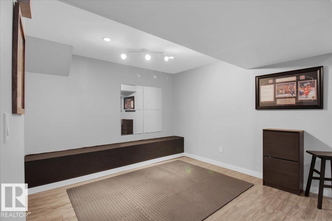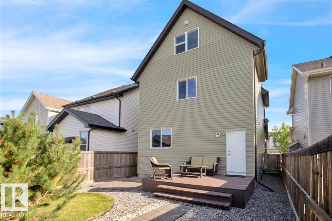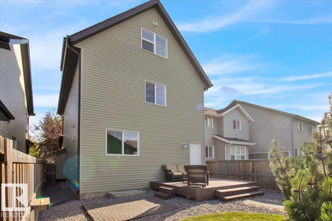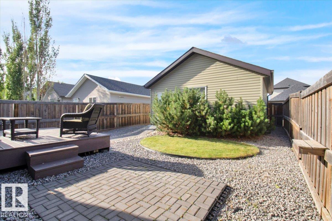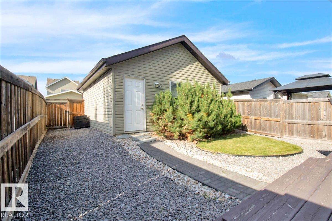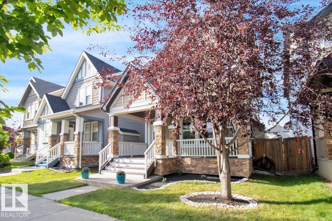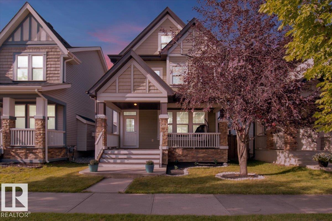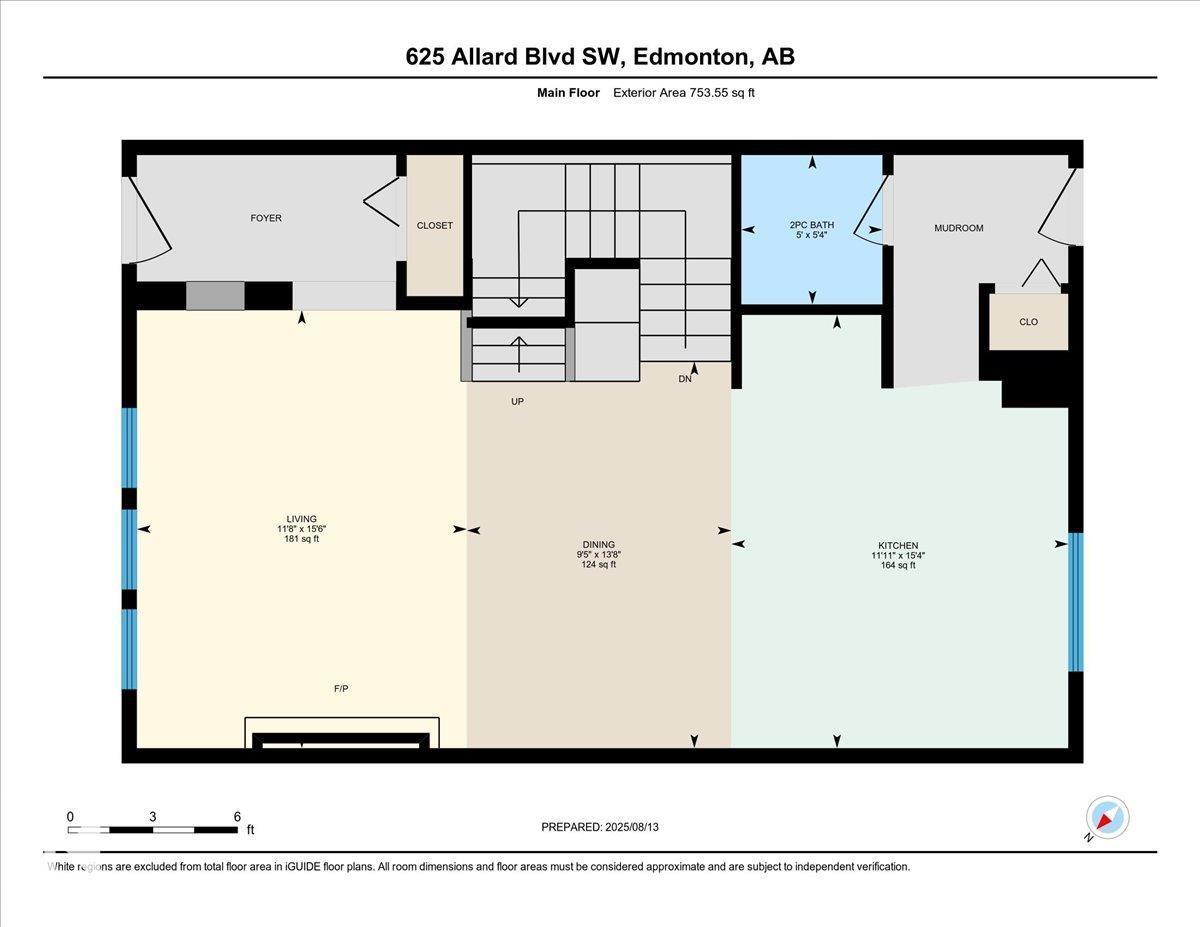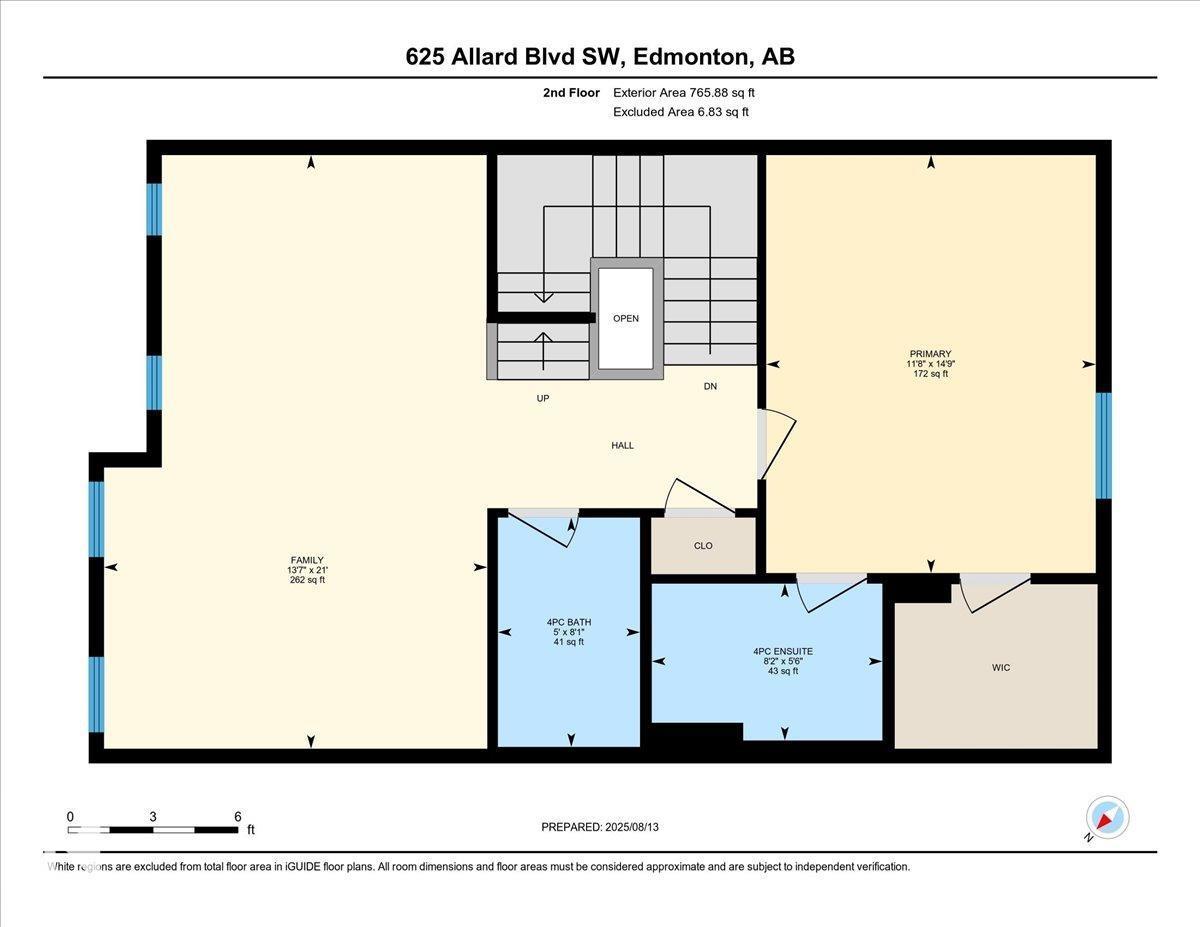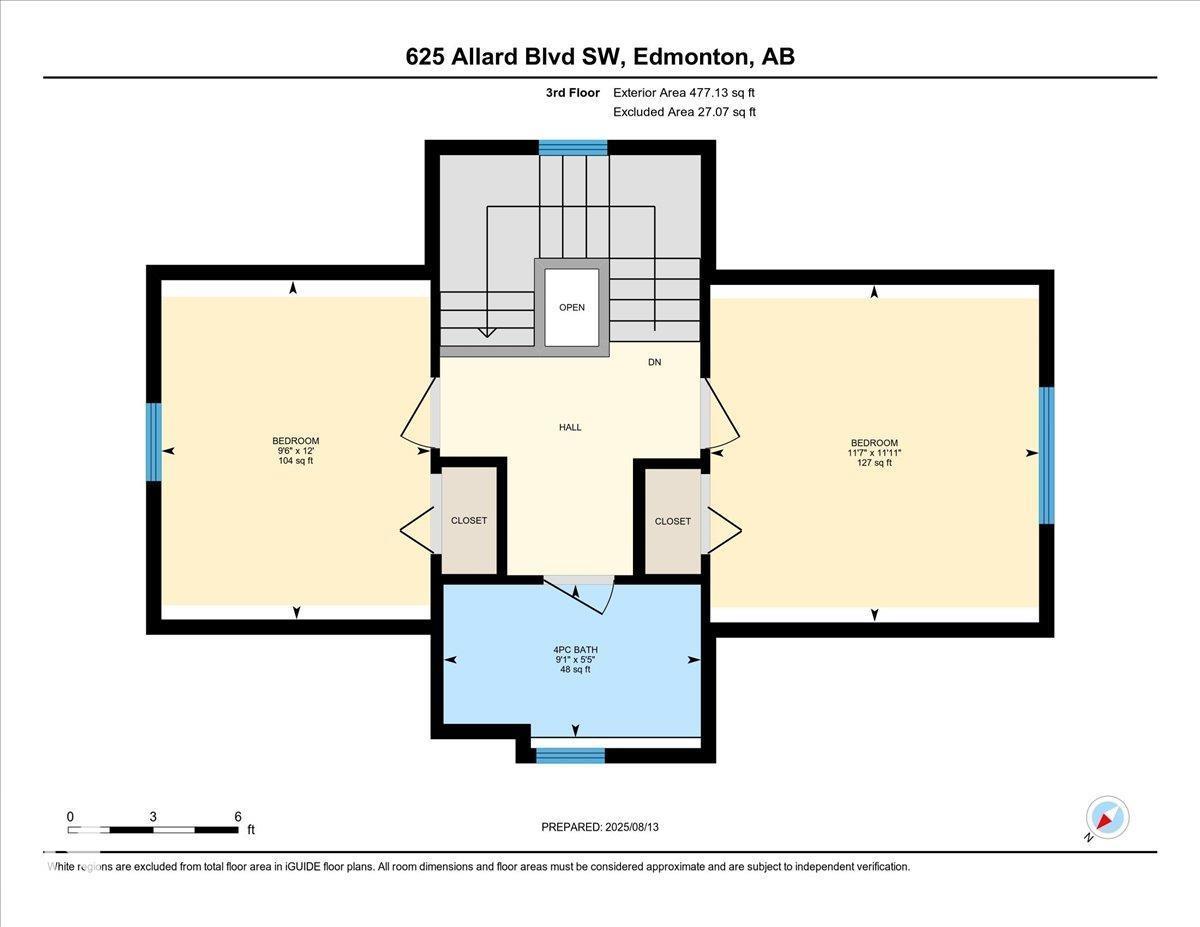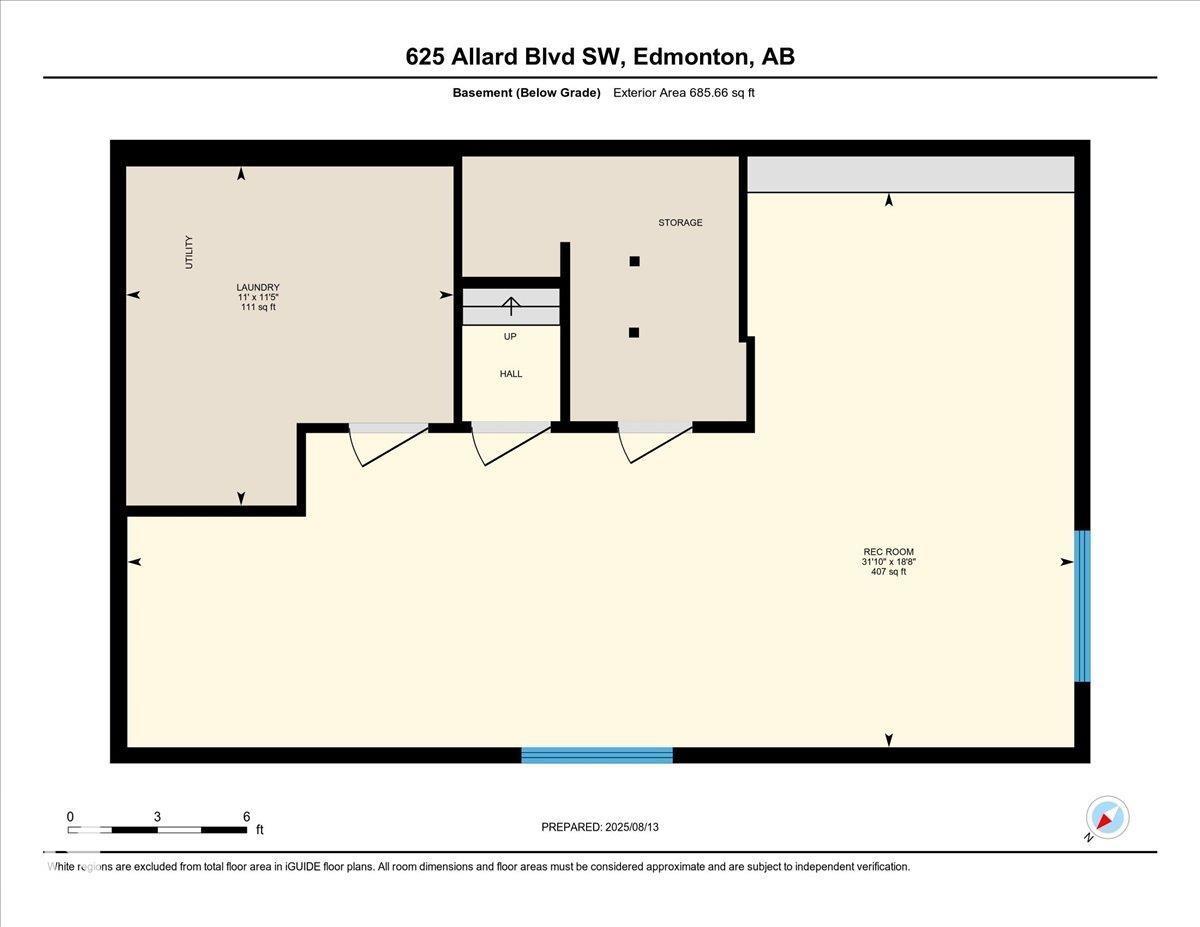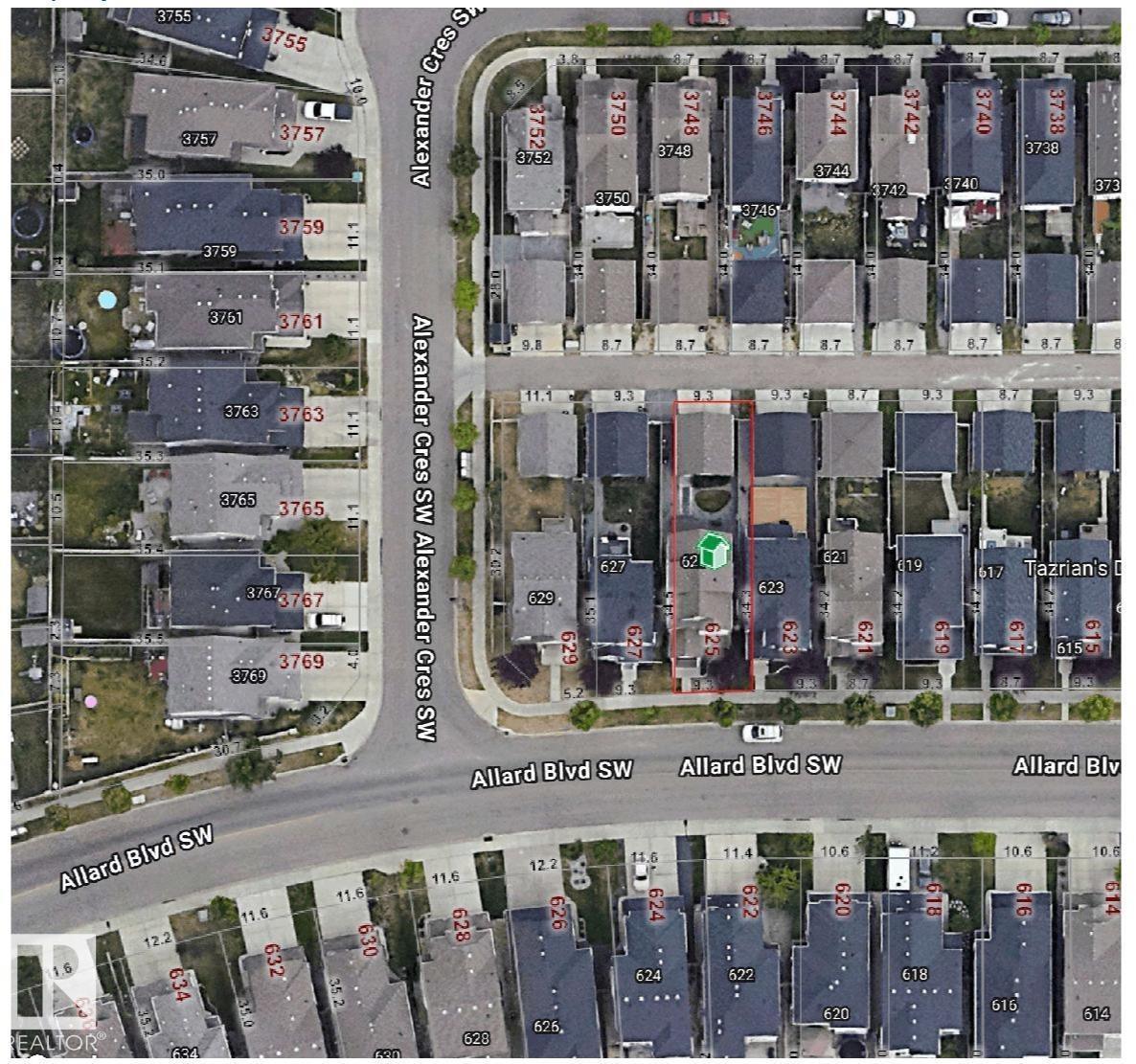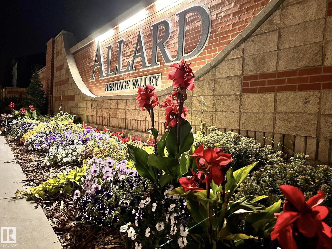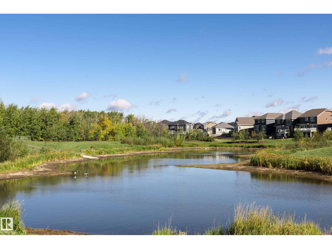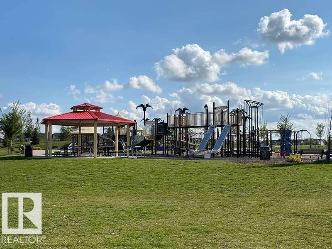3 Bedroom
4 Bathroom
1,997 ft2
Fireplace
Central Air Conditioning
Forced Air
$529,900
Just when you had given up hope…the perfect home in the SW community of Allard appeared! Offering 2682 sq ft of living space developed on all 4 levels, this is actually a 2.5 storey Jayman home with a fully finished basement + oversized truck sized double garage (22’ deep). This home will charm you from the street with its cozy tree shaded front porch & stone accented pillars. Walk inside to your central air-cooled home or BBQ on your deck in the low maintenance fenced yard. Sunlight streams through the open layout with a fireplace warming the Great Room & the Chef’s kitchen with loads of cabinets, sleek stainless steel appliances. Bedrooms are such a generous size & this flexible floor plan has 2 bedrooms & full bath on the 3rd floor, Primary Bedroom on 2nd Floor + 2 full baths & a Bonus Room – which could be converted to a 4th & possibly 5th Bedrooms. Game day is on with a pool table sized recroom. Just a block from Dr. Lila Fahlman K-6 Public School & walking distance to the community rink & park. (id:47041)
Property Details
|
MLS® Number
|
E4460097 |
|
Property Type
|
Single Family |
|
Neigbourhood
|
Allard |
|
Amenities Near By
|
Golf Course, Playground, Public Transit, Schools, Shopping |
|
Features
|
See Remarks, Lane, No Smoking Home |
|
Parking Space Total
|
2 |
|
Structure
|
Deck, Porch |
Building
|
Bathroom Total
|
4 |
|
Bedrooms Total
|
3 |
|
Appliances
|
Dishwasher, Garage Door Opener, Hood Fan, Humidifier, Microwave, Refrigerator, Stove, Central Vacuum, Window Coverings |
|
Basement Development
|
Finished |
|
Basement Type
|
Full (finished) |
|
Ceiling Type
|
Vaulted |
|
Constructed Date
|
2011 |
|
Construction Style Attachment
|
Detached |
|
Cooling Type
|
Central Air Conditioning |
|
Fireplace Fuel
|
Gas |
|
Fireplace Present
|
Yes |
|
Fireplace Type
|
Unknown |
|
Half Bath Total
|
1 |
|
Heating Type
|
Forced Air |
|
Stories Total
|
2 |
|
Size Interior
|
1,997 Ft2 |
|
Type
|
House |
Parking
Land
|
Acreage
|
No |
|
Fence Type
|
Fence |
|
Land Amenities
|
Golf Course, Playground, Public Transit, Schools, Shopping |
Rooms
| Level |
Type |
Length |
Width |
Dimensions |
|
Basement |
Recreation Room |
3.47 m |
3.35 m |
3.47 m x 3.35 m |
|
Main Level |
Living Room |
4.73 m |
3.56 m |
4.73 m x 3.56 m |
|
Main Level |
Dining Room |
4.18 m |
2.86 m |
4.18 m x 2.86 m |
|
Main Level |
Kitchen |
4.68 m |
3.64 m |
4.68 m x 3.64 m |
|
Upper Level |
Primary Bedroom |
4.5 m |
3.55 m |
4.5 m x 3.55 m |
|
Upper Level |
Bedroom 2 |
3.63 m |
3.54 m |
3.63 m x 3.54 m |
|
Upper Level |
Bedroom 3 |
3.65 m |
2.9 m |
3.65 m x 2.9 m |
|
Upper Level |
Bonus Room |
6.39 m |
4.13 m |
6.39 m x 4.13 m |
https://www.realtor.ca/real-estate/28930415/625-allard-bv-sw-edmonton-allard
