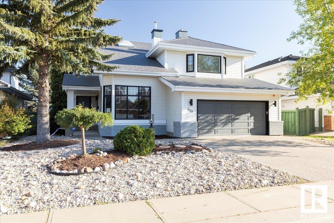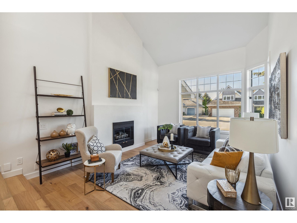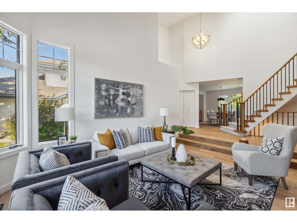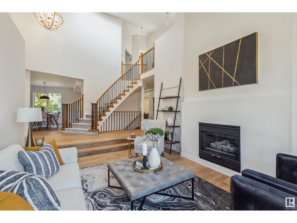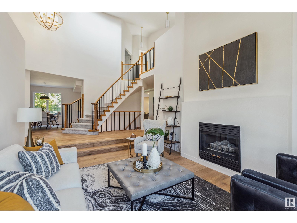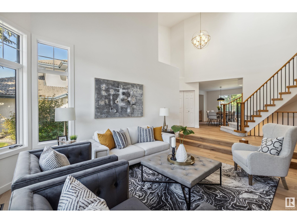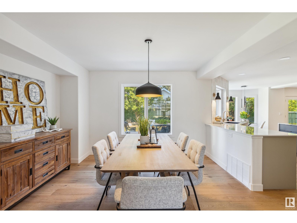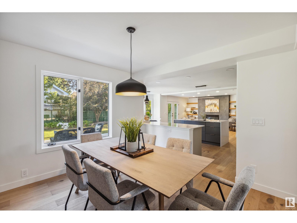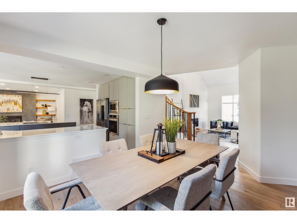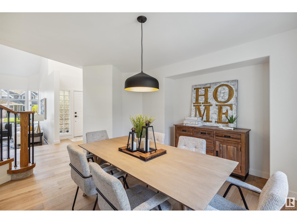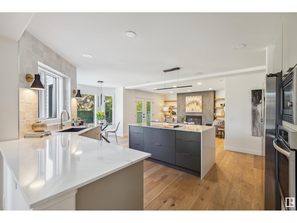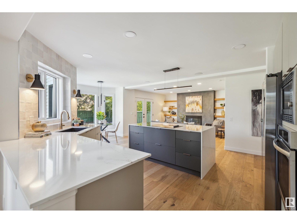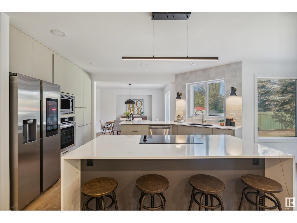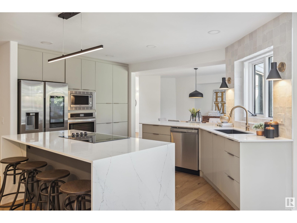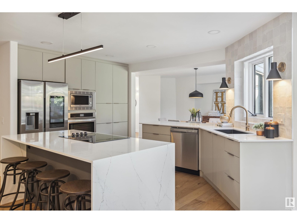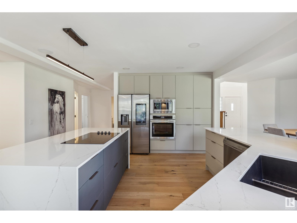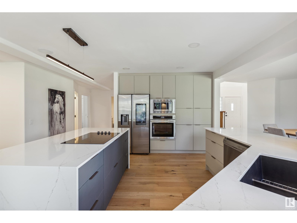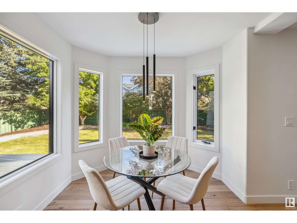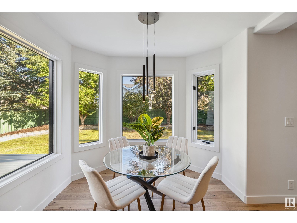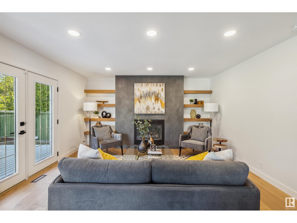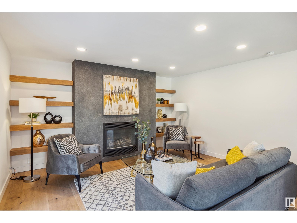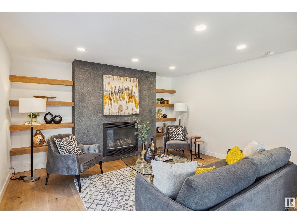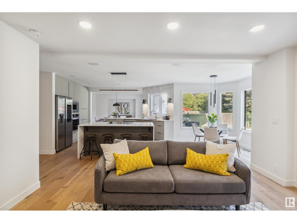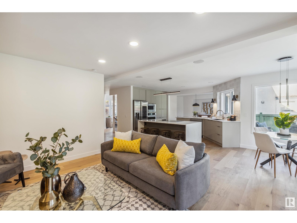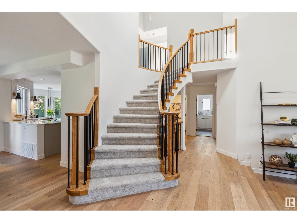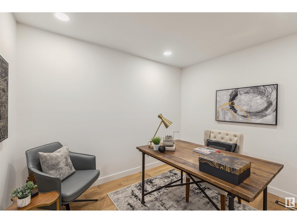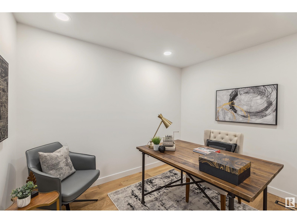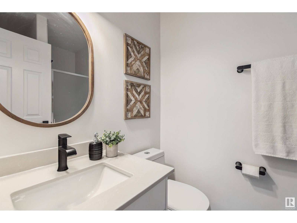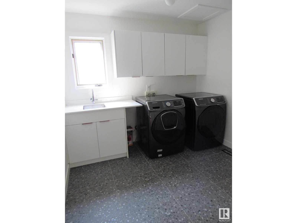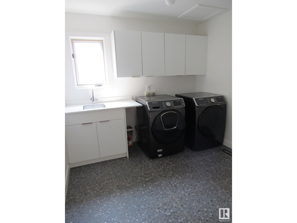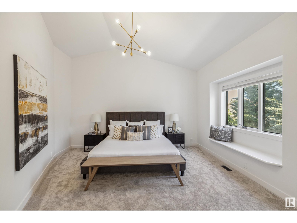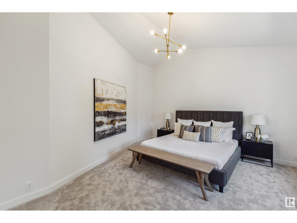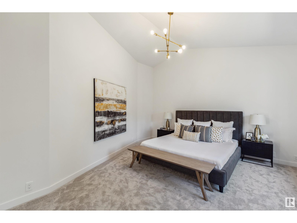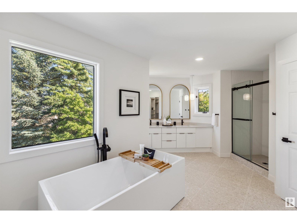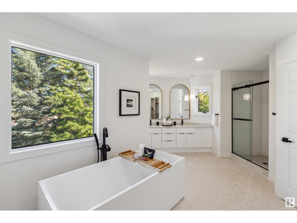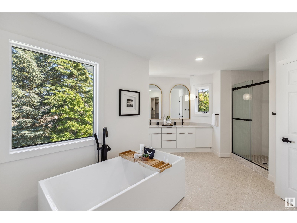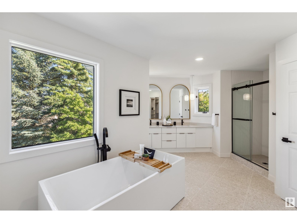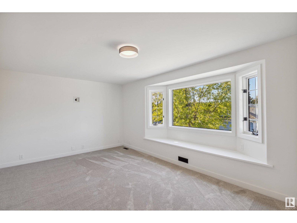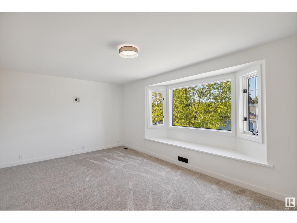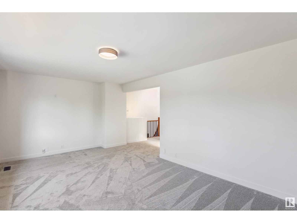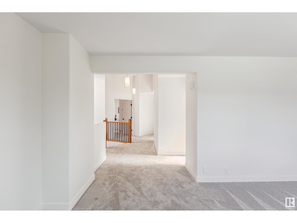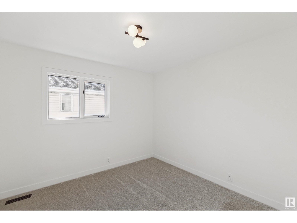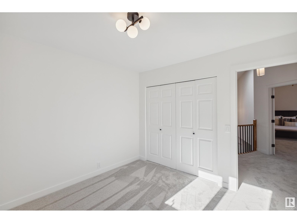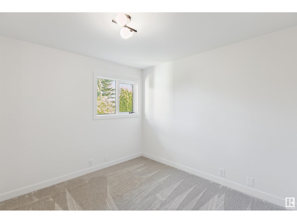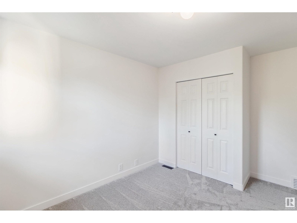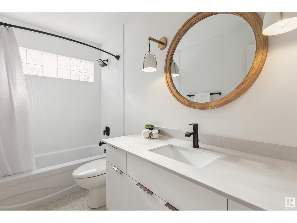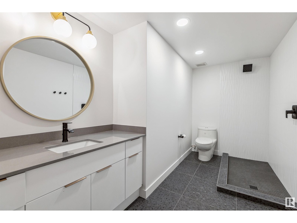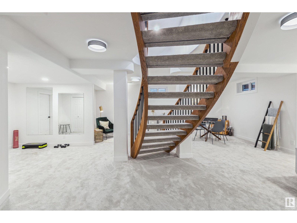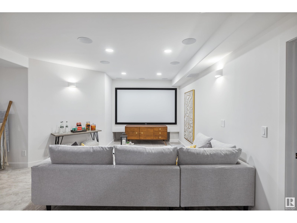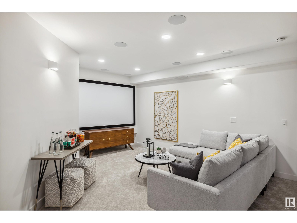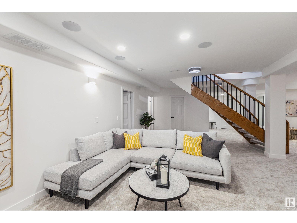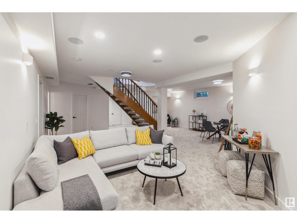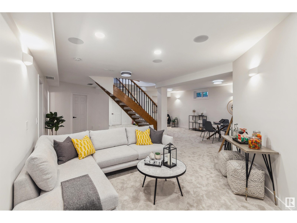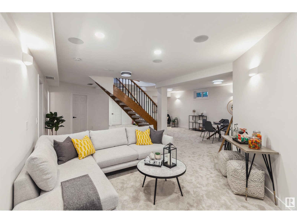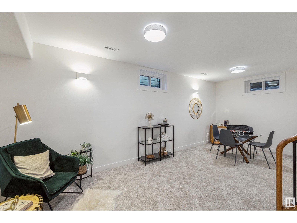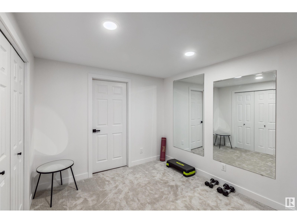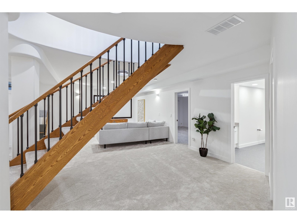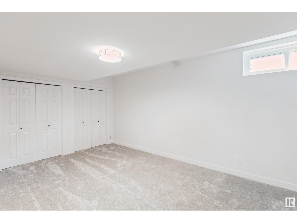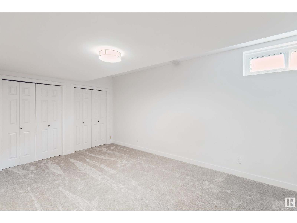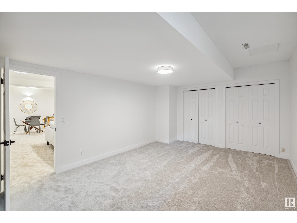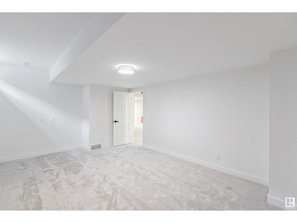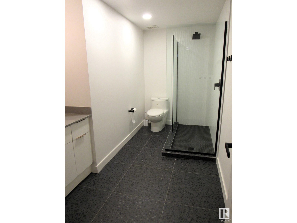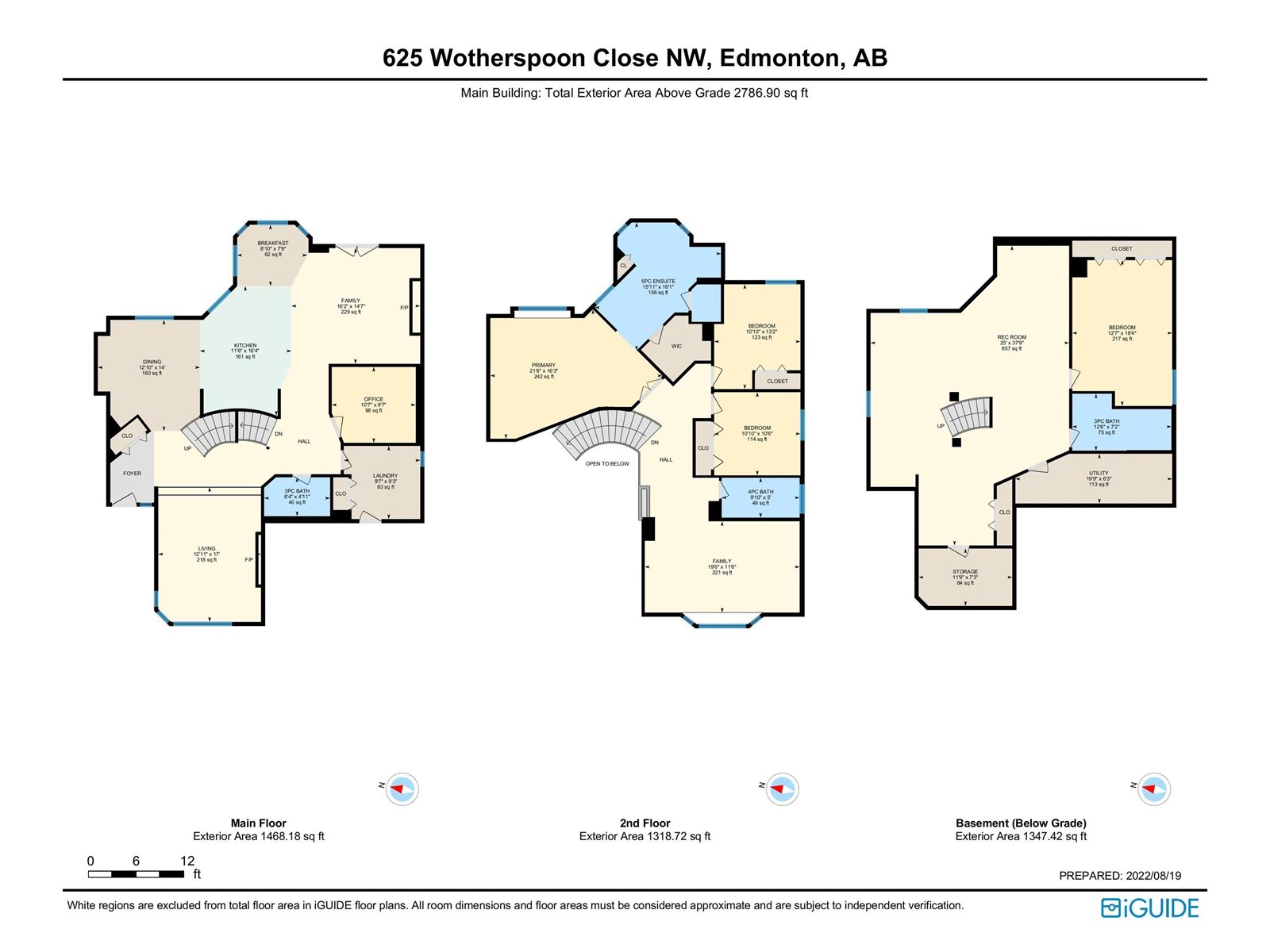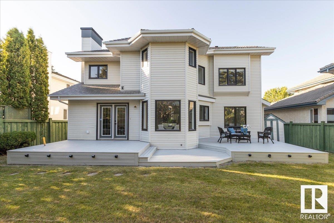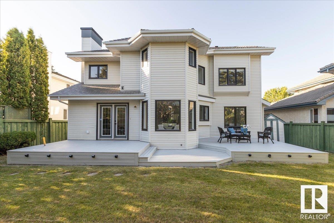4 Bedroom
4 Bathroom
2,787 ft2
Fireplace
Forced Air
$929,000
This stunning home is located in the desirable community of Wedgewood Heights, just minutes from Wedgewood Ravine and the River Valley Trail System. Recently renovated and features high-end finishes throughout. The bright open-concept main floor includes two spacious living rooms, a contemporary kitchen with a view of the backyard, and a den/office that can also serve as a bedroom, along with a full three-piece bathroom. Upstairs, you'll find a large and bright bonus room, a modern primary bedroom with vaulted ceilings, and a gorgeous five-piece ensuite. Two additional bedrooms and a stylish four-piece bathroom complete this floor. The fully finished basement includes a large fourth bedroom, a stylish three-piece bathroom, and a media area. This home has undergone extensive renovations, including new flooring, new roof w/25 year warranty, ,new plumbing, two furnaces, two hot water tanks, updated lighting and fixtures, fresh paint, a renovated kitchen, renovated bathrooms, and high-end window coverings. (id:47041)
Property Details
|
MLS® Number
|
E4439905 |
|
Property Type
|
Single Family |
|
Neigbourhood
|
Wedgewood Heights |
|
Amenities Near By
|
Playground, Public Transit, Schools |
|
Features
|
See Remarks |
Building
|
Bathroom Total
|
4 |
|
Bedrooms Total
|
4 |
|
Appliances
|
Dishwasher, Dryer, Garage Door Opener Remote(s), Garage Door Opener, Oven - Built-in, Stove, Washer, Window Coverings |
|
Basement Development
|
Finished |
|
Basement Type
|
Full (finished) |
|
Constructed Date
|
1992 |
|
Construction Style Attachment
|
Detached |
|
Fireplace Fuel
|
Gas |
|
Fireplace Present
|
Yes |
|
Fireplace Type
|
None |
|
Half Bath Total
|
1 |
|
Heating Type
|
Forced Air |
|
Stories Total
|
2 |
|
Size Interior
|
2,787 Ft2 |
|
Type
|
House |
Parking
Land
|
Acreage
|
No |
|
Fence Type
|
Fence |
|
Land Amenities
|
Playground, Public Transit, Schools |
|
Size Irregular
|
637.51 |
|
Size Total
|
637.51 M2 |
|
Size Total Text
|
637.51 M2 |
Rooms
| Level |
Type |
Length |
Width |
Dimensions |
|
Basement |
Bedroom 4 |
|
|
Measurements not available |
|
Basement |
Recreation Room |
|
|
Measurements not available |
|
Basement |
Storage |
|
|
Measurements not available |
|
Main Level |
Living Room |
|
|
Measurements not available |
|
Main Level |
Dining Room |
|
|
Measurements not available |
|
Main Level |
Kitchen |
|
|
Measurements not available |
|
Main Level |
Family Room |
|
|
Measurements not available |
|
Main Level |
Office |
|
|
Measurements not available |
|
Main Level |
Laundry Room |
|
|
Measurements not available |
|
Upper Level |
Primary Bedroom |
|
|
Measurements not available |
|
Upper Level |
Bedroom 2 |
|
|
Measurements not available |
|
Upper Level |
Bedroom 3 |
|
|
Measurements not available |
|
Upper Level |
Bonus Room |
|
|
Measurements not available |
https://www.realtor.ca/real-estate/28402017/625-wotherspoon-cl-nw-edmonton-wedgewood-heights
