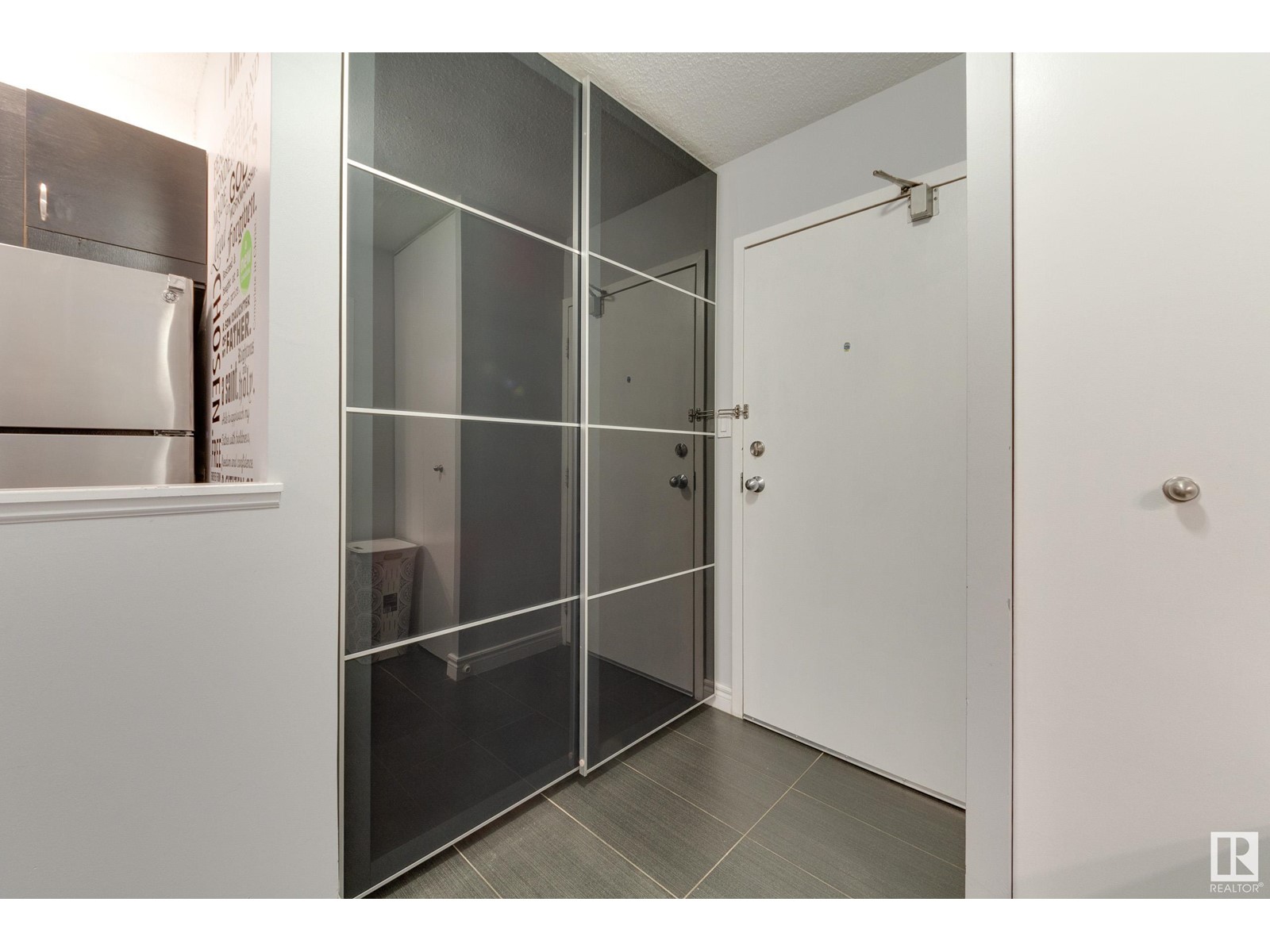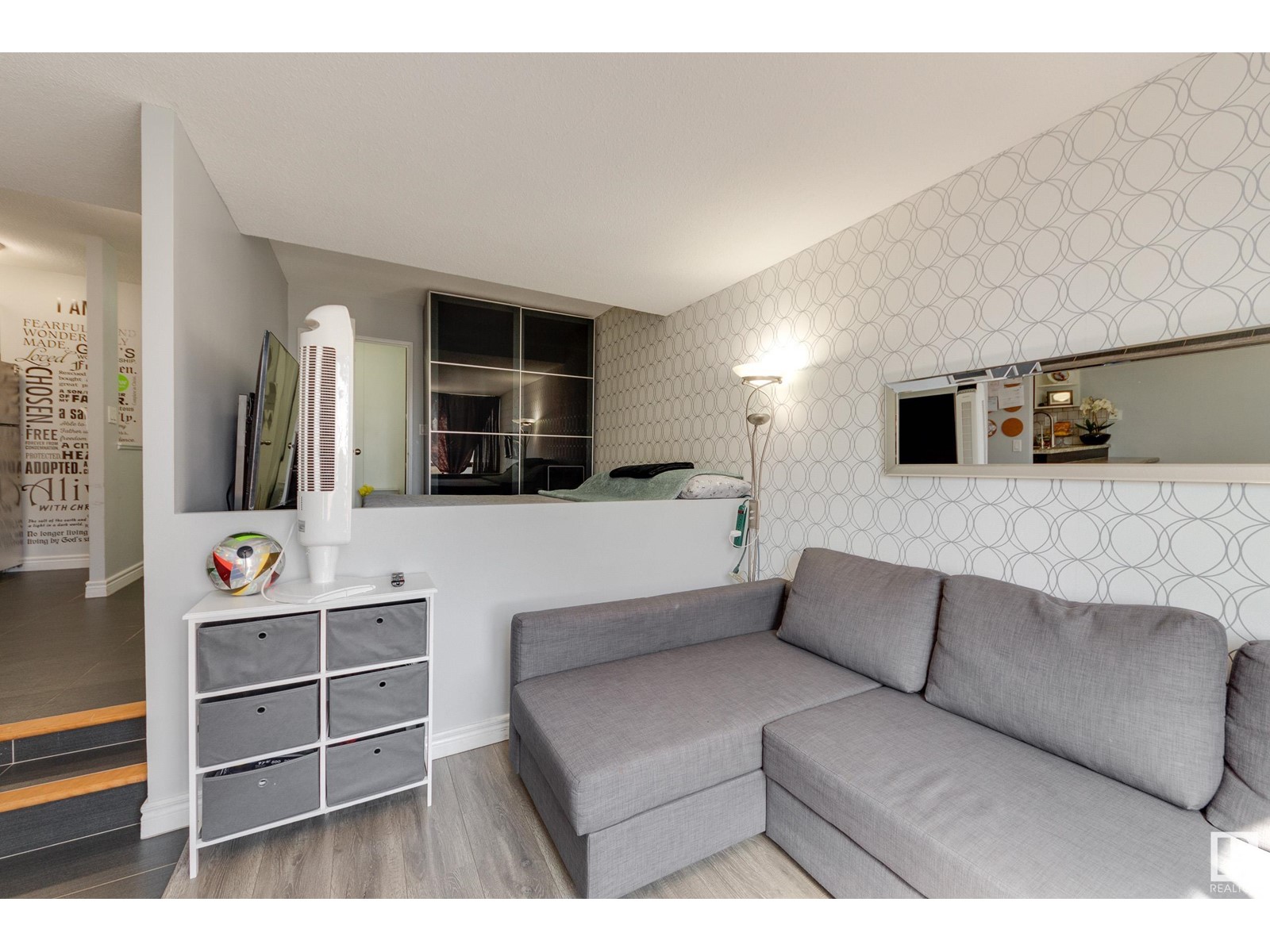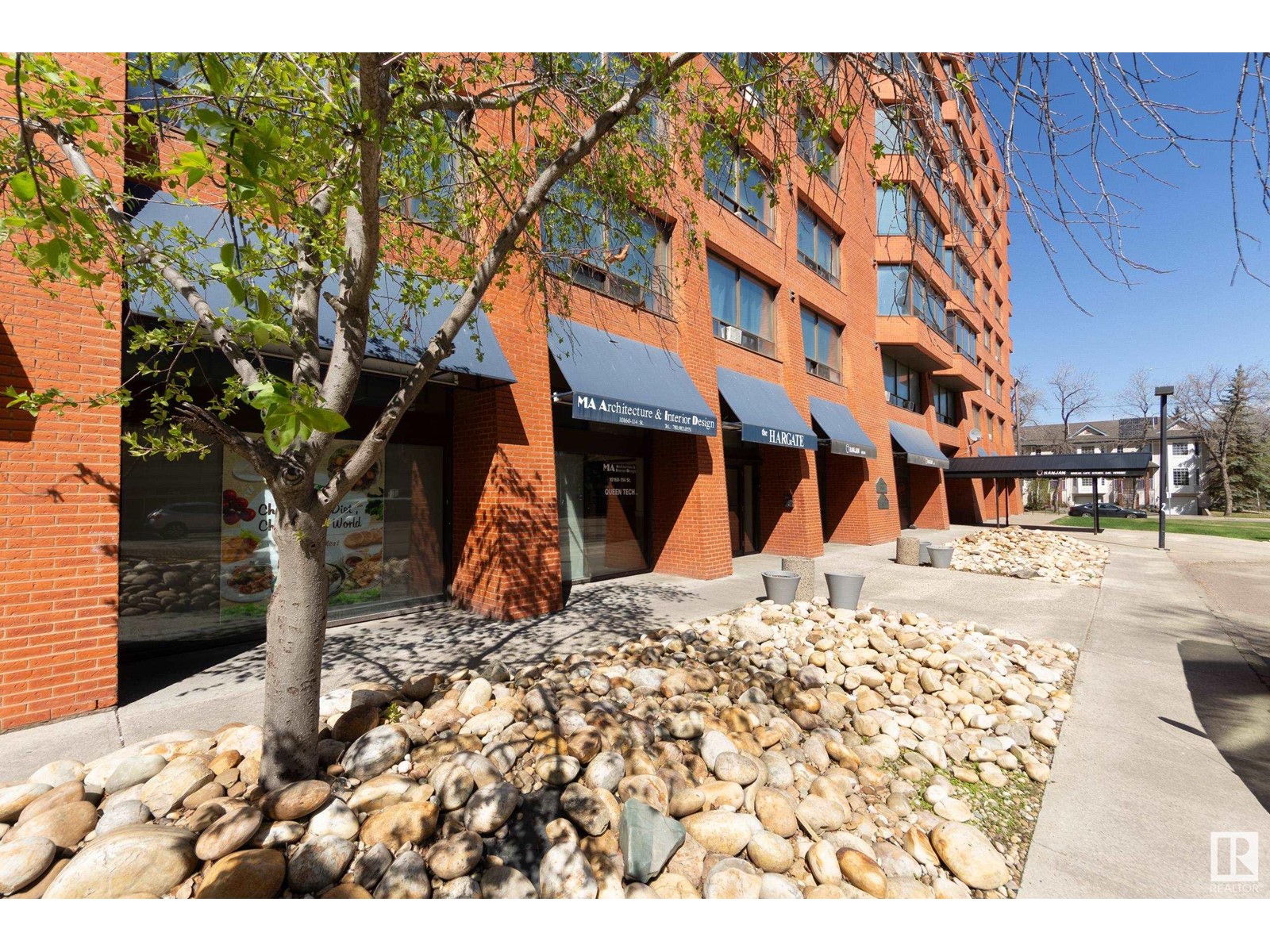#626 10160 114 St Nw Edmonton, Alberta T5K 2L2
$90,000Maintenance, Electricity, Exterior Maintenance, Heat, Insurance, Common Area Maintenance, Landscaping, Other, See Remarks, Property Management, Water
$503.64 Monthly
Maintenance, Electricity, Exterior Maintenance, Heat, Insurance, Common Area Maintenance, Landscaping, Other, See Remarks, Property Management, Water
$503.64 MonthlyPerfect for investors or students in the heart of Oliver, this modernly renovated studio condo is ideally located within walking distance to Grant MacEwan University, the shops & restaurants of the Brewery District & is only steps from public transport to take you to NAIT, the U of A & beyond. Thoughtfully updated with easy to clean 12 x 24 modern tile & laminate flooring, the kitchen features sleek espresso cabinets, brushed nickel fixtures, an apartment-sized stove & built in dishwasher, full size stainless steel fridge & breakfast bar adjacent to the dining room. The bath has a brand new tile tub surround & backsplash & newer toilet. Condo fees cover all utilities PLUS the assigned underground stall. The building also offers laundry rooms on each floor for added convenience & a delicious Korean restaurant on the lobby level. This move-in ready suite on the sixth floor of this concrete building also has big east facing windows letting you take in the morning sun downtown views. Make your move today! (id:47041)
Property Details
| MLS® Number | E4404828 |
| Property Type | Single Family |
| Neigbourhood | Oliver |
| Amenities Near By | Golf Course, Playground, Public Transit, Schools, Shopping |
| Community Features | Public Swimming Pool |
| Features | Corner Site, See Remarks, Flat Site, Park/reserve, Lane |
| View Type | City View |
Building
| Bathroom Total | 1 |
| Bedrooms Total | 1 |
| Appliances | Dishwasher, Refrigerator, Stove |
| Basement Type | None |
| Constructed Date | 1979 |
| Fire Protection | Sprinkler System-fire |
| Heating Type | Baseboard Heaters |
| Size Interior | 444.9801 Sqft |
| Type | Apartment |
Parking
| Parkade | |
| Stall | |
| Underground | |
| See Remarks |
Land
| Acreage | No |
| Land Amenities | Golf Course, Playground, Public Transit, Schools, Shopping |
| Size Irregular | 18.97 |
| Size Total | 18.97 M2 |
| Size Total Text | 18.97 M2 |
Rooms
| Level | Type | Length | Width | Dimensions |
|---|---|---|---|---|
| Main Level | Living Room | 2.5 m | 3.08 m | 2.5 m x 3.08 m |
| Main Level | Dining Room | 2.6 m | 3.08 m | 2.6 m x 3.08 m |
| Main Level | Kitchen | 3.7 m | 2.5 m | 3.7 m x 2.5 m |
| Main Level | Primary Bedroom | 2.9 m | 2.6 m | 2.9 m x 2.6 m |







































