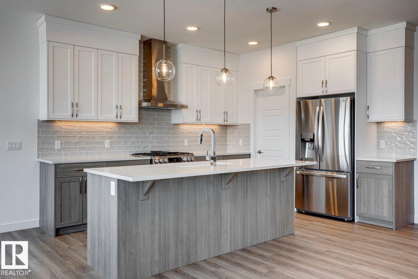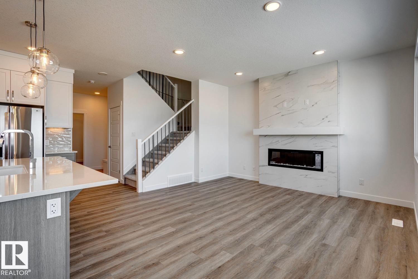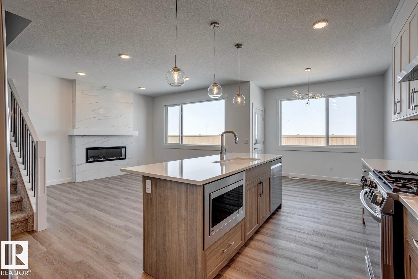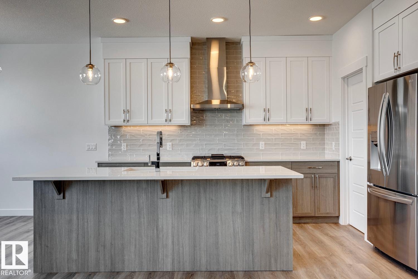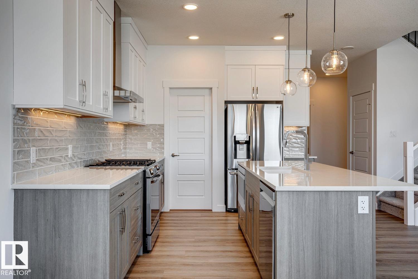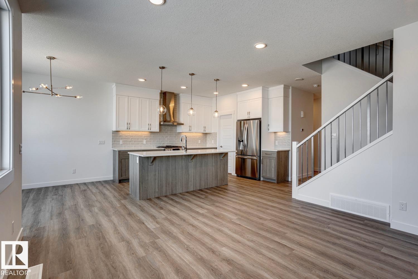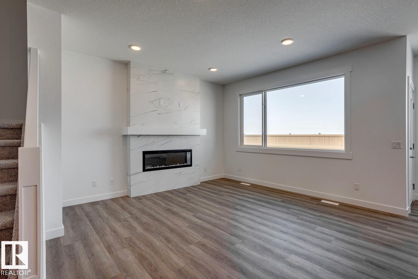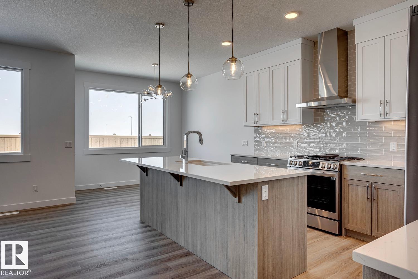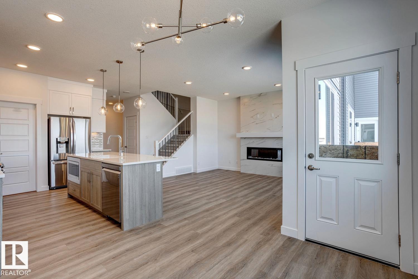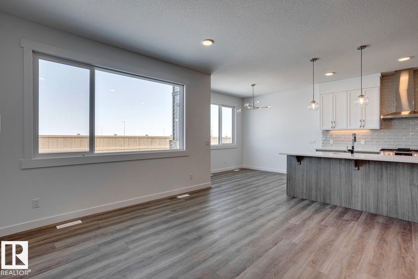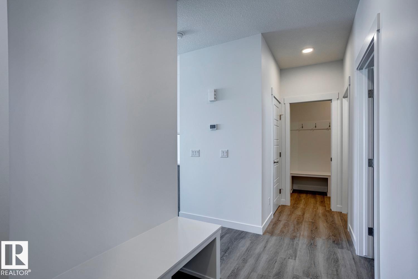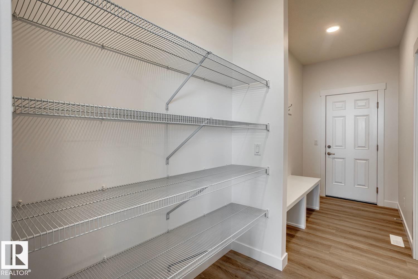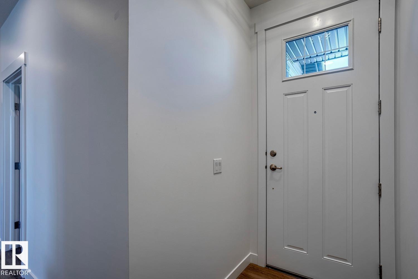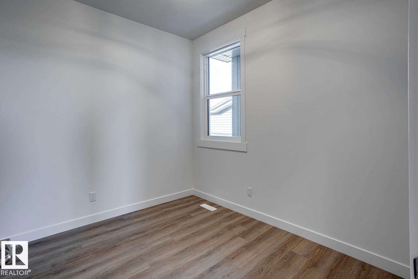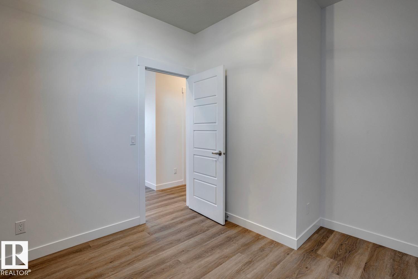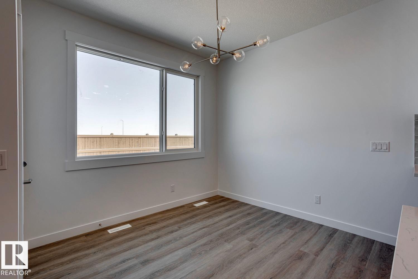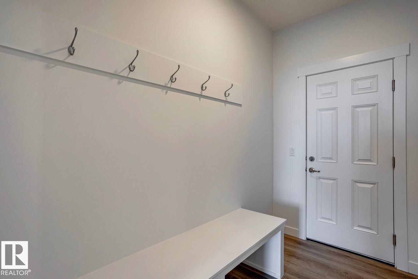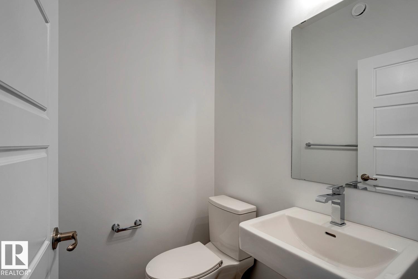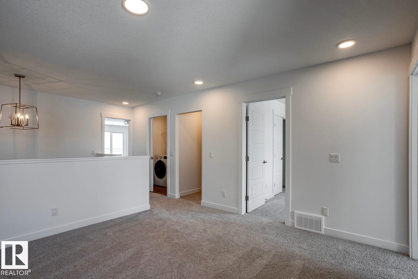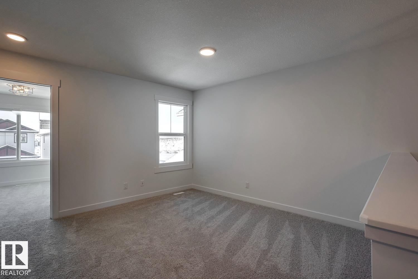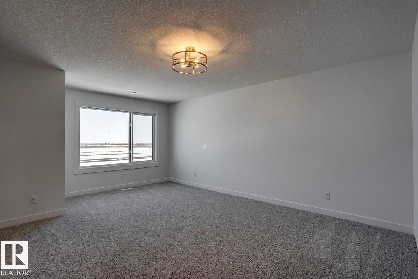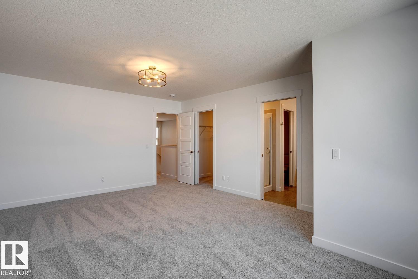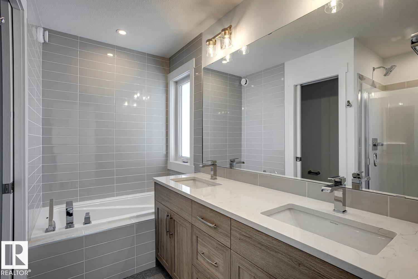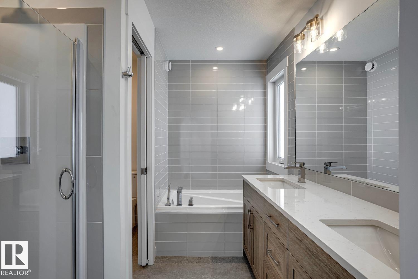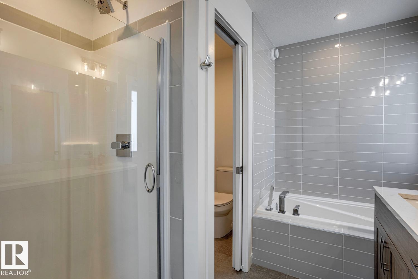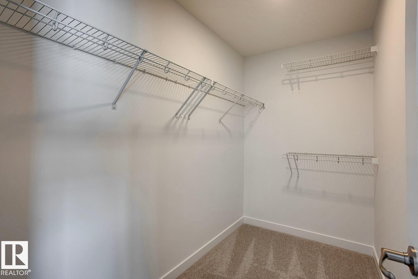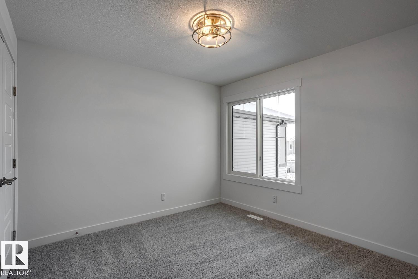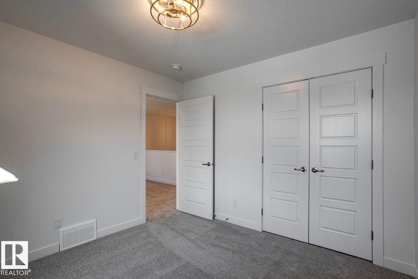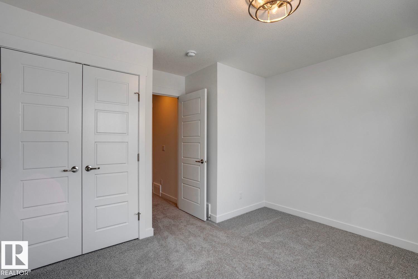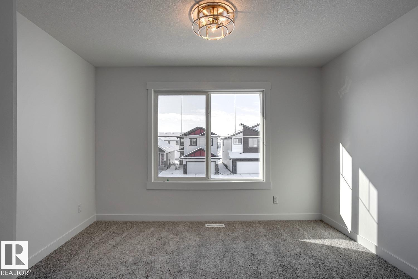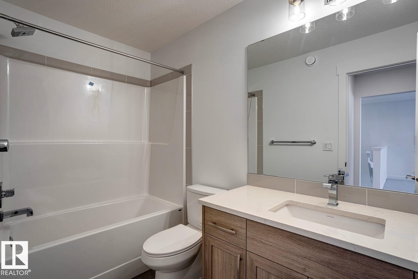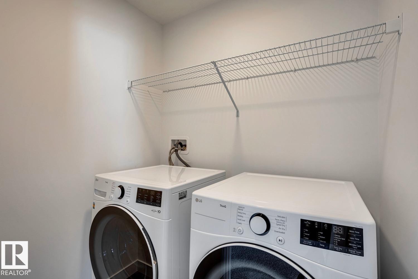5 Bedroom
4 Bathroom
1,959 ft2
Fireplace
Forced Air
$649,900
Highly Upgraded 2022 - 5 Bedroom - McConachie Showstopper Home! This home features Space for the Extended Family's need for an a Separate Living Dwelling Area which Features a Separate Side Entrance to the 2nd kitchen of the home. GREAT FLOOR PLAN Throughout featuring an open concept main floor plan featuring a Walk-Through Pantry from the Attached Double Garage, Large Main living room with stylish electric Fireplace, A Large Dining Room & A FULL LUXURY Kitchen with Cabinets to the ceiling, stainless steel appliances, LARGE full Granite Kitchen Island along with Soft close drawers. Upper floor is spacious with a Bonus Room, Extra Large Bedrooms, Upstairs Laundry & a HUGE PRIMARY BEDROOM with an Extended walk in closet & a Luxury Double Sink Ensuite Washroom. The Neutral Color Tones to this home make for a Classy Hi-End Finish completed with Luxury Vinyl Flooring! Fully Finished Basement with 2 Additional Bedrooms, 4th Washroom, Higher End 2nd Kitchen complete with its own PRIVATE Entrance. Move in Today (id:47041)
Property Details
|
MLS® Number
|
E4461594 |
|
Property Type
|
Single Family |
|
Neigbourhood
|
McConachie Area |
|
Amenities Near By
|
Golf Course, Playground, Schools, Shopping |
|
Features
|
See Remarks, No Animal Home, No Smoking Home |
|
Parking Space Total
|
4 |
|
Structure
|
Deck, Patio(s) |
Building
|
Bathroom Total
|
4 |
|
Bedrooms Total
|
5 |
|
Amenities
|
Ceiling - 9ft, Vinyl Windows |
|
Appliances
|
Garage Door Opener Remote(s), Garage Door Opener, Hood Fan, Microwave, Stove, Gas Stove(s), Window Coverings, Refrigerator |
|
Basement Development
|
Finished |
|
Basement Type
|
Full (finished) |
|
Constructed Date
|
2022 |
|
Construction Style Attachment
|
Detached |
|
Fire Protection
|
Smoke Detectors |
|
Fireplace Fuel
|
Electric |
|
Fireplace Present
|
Yes |
|
Fireplace Type
|
Unknown |
|
Half Bath Total
|
1 |
|
Heating Type
|
Forced Air |
|
Stories Total
|
2 |
|
Size Interior
|
1,959 Ft2 |
|
Type
|
House |
Parking
Land
|
Acreage
|
No |
|
Land Amenities
|
Golf Course, Playground, Schools, Shopping |
|
Size Irregular
|
313.68 |
|
Size Total
|
313.68 M2 |
|
Size Total Text
|
313.68 M2 |
Rooms
| Level |
Type |
Length |
Width |
Dimensions |
|
Basement |
Bedroom 4 |
|
|
Measurements not available |
|
Basement |
Bedroom 5 |
|
|
Measurements not available |
|
Basement |
Second Kitchen |
|
|
Measurements not available |
|
Main Level |
Living Room |
4.31 m |
4.05 m |
4.31 m x 4.05 m |
|
Main Level |
Dining Room |
3.02 m |
2.88 m |
3.02 m x 2.88 m |
|
Main Level |
Kitchen |
3.47 m |
2.7 m |
3.47 m x 2.7 m |
|
Main Level |
Den |
2.88 m |
2.5 m |
2.88 m x 2.5 m |
|
Upper Level |
Primary Bedroom |
5.45 m |
4.14 m |
5.45 m x 4.14 m |
|
Upper Level |
Bedroom 2 |
3.63 m |
2.67 m |
3.63 m x 2.67 m |
|
Upper Level |
Bedroom 3 |
3.2 m |
3.12 m |
3.2 m x 3.12 m |
|
Upper Level |
Bonus Room |
3.79 m |
3.73 m |
3.79 m x 3.73 m |
https://www.realtor.ca/real-estate/28975092/6268-180-av-nw-nw-edmonton-mcconachie-area
