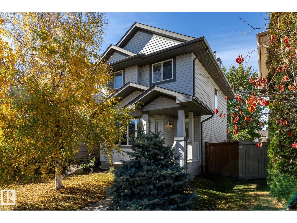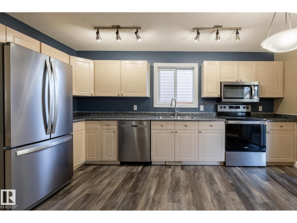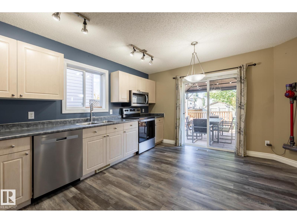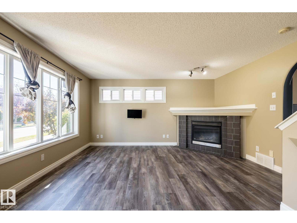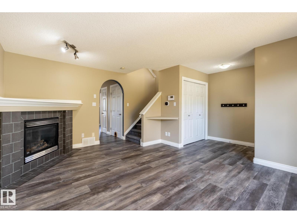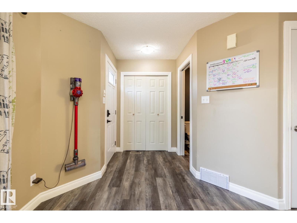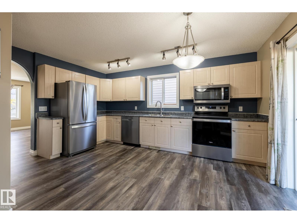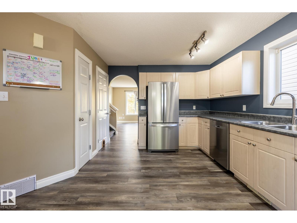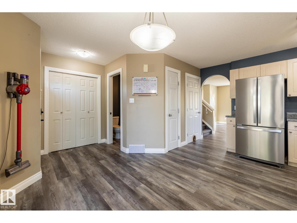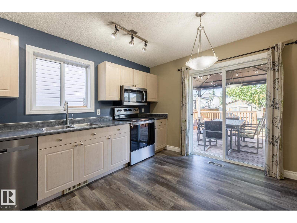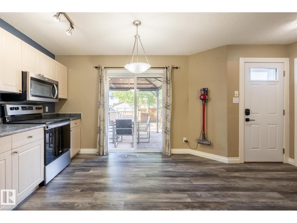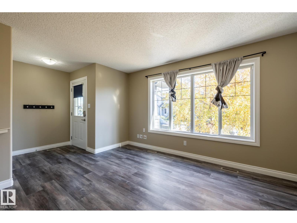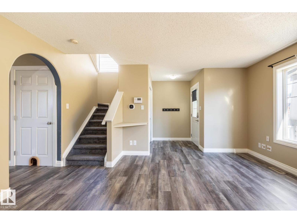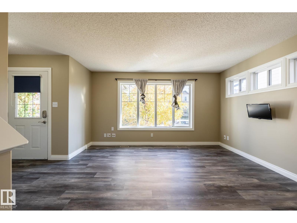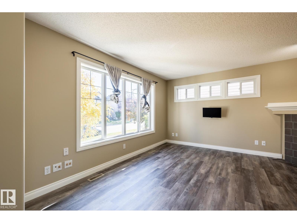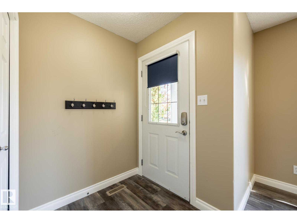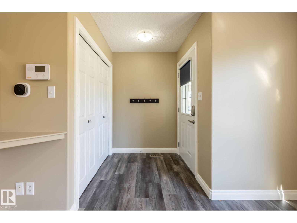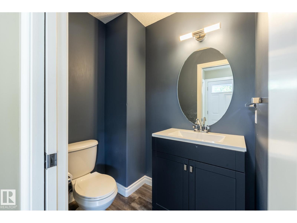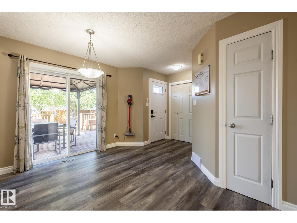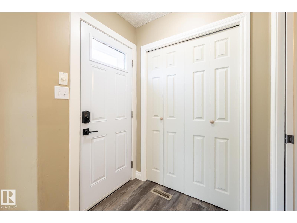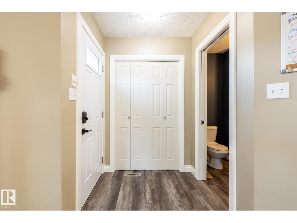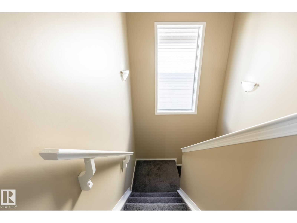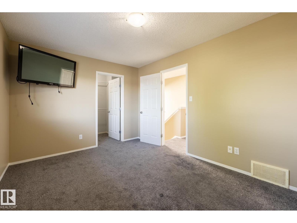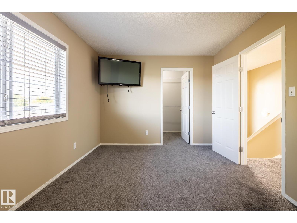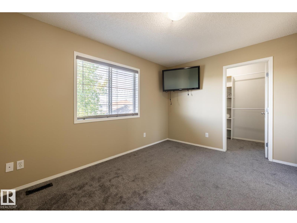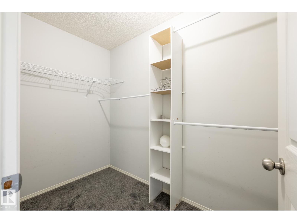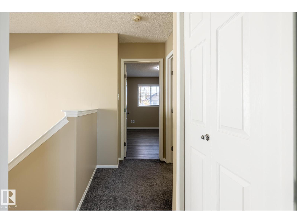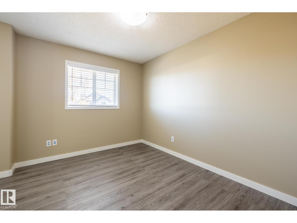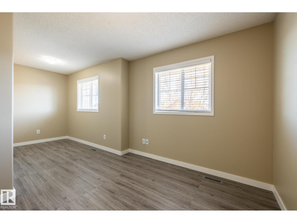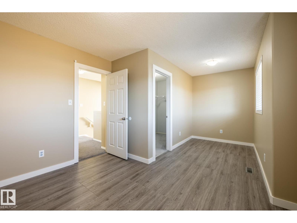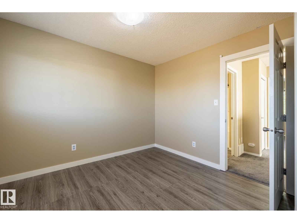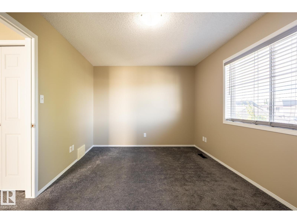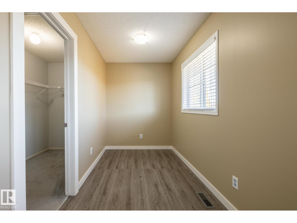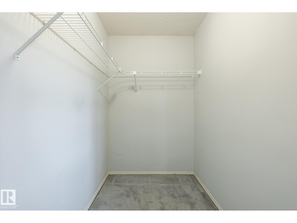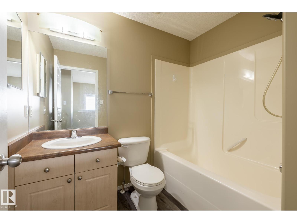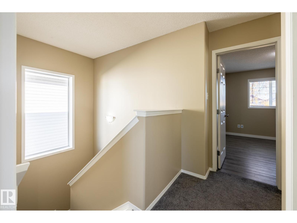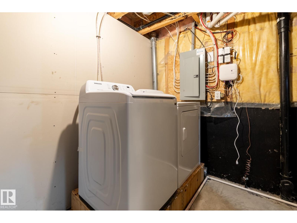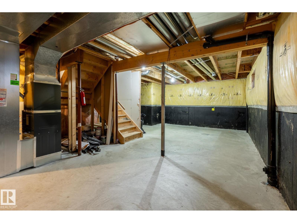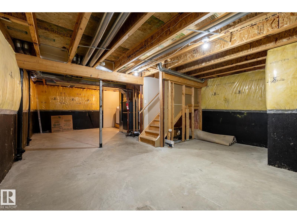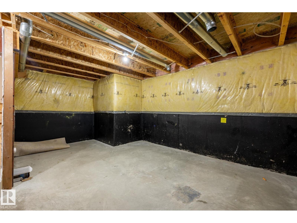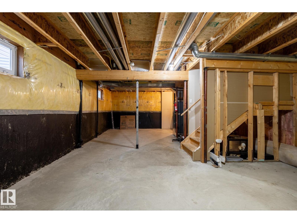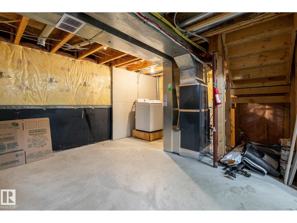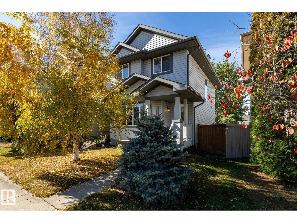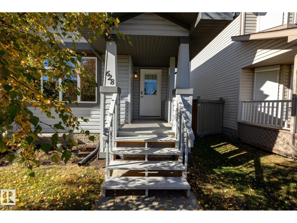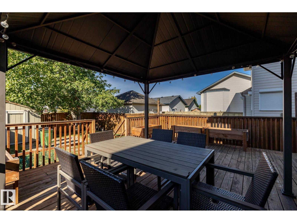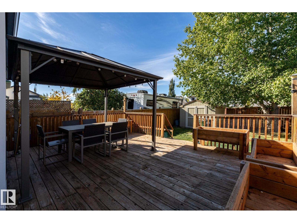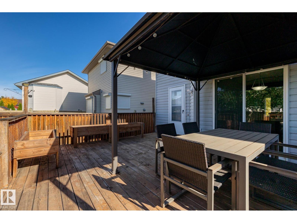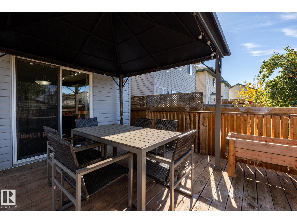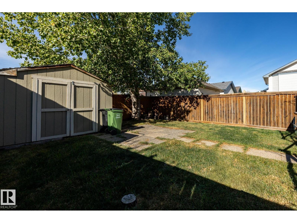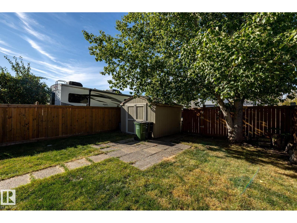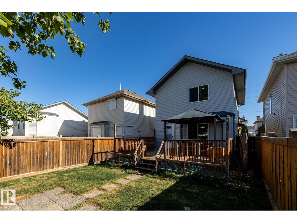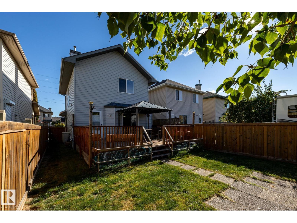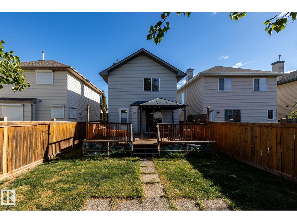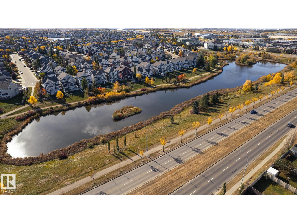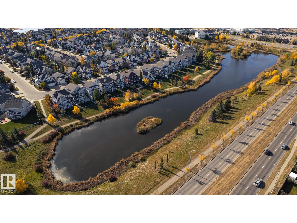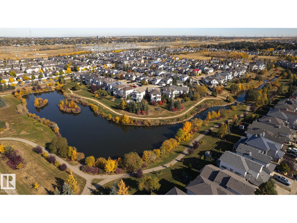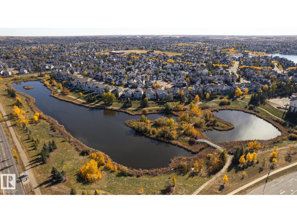2 Bedroom
2 Bathroom
1,220 ft2
Fireplace
Central Air Conditioning
Forced Air
$362,500
Immaculate, upgraded & freshly painted in modern, neutral tones, this air-conditioned 2 storey home offers incredible value for its asking price. The main level has newer vinyl plank flooring, spacious living room with corner fireplace, half bath, rear coat closet & a modern, eat-in kitchen an upgraded stainless steel (whirlpool) appliance package & pantry. The upper level has a family bathroom & 2 bedrooms, each with large walk-in closets. The secondary bedroom has a nook area which would be perfect for a desk, play area or sitting space. The fenced & landscaped backyard offers plenty of room to play & entertain featuring a deck that expands the width of the house, gazebo, plus ample grassed area & a storage shed. There’s off street parking for 2 vehicles & the potential to build a double detached garage. Other upgrades include newer shingles & furnace (installed in 2023 as was AC). Enjoy living in a safe & friendly community that is close to ponds, walking trails, shopping. schools & other amenities. (id:47041)
Property Details
|
MLS® Number
|
E4461193 |
|
Property Type
|
Single Family |
|
Neigbourhood
|
Ellerslie |
|
Amenities Near By
|
Airport, Playground, Public Transit, Schools, Shopping |
|
Features
|
Treed, Lane, Closet Organizers |
|
Structure
|
Deck |
Building
|
Bathroom Total
|
2 |
|
Bedrooms Total
|
2 |
|
Appliances
|
Dishwasher, Dryer, Microwave Range Hood Combo, Refrigerator, Stove, Washer, Window Coverings |
|
Basement Development
|
Unfinished |
|
Basement Type
|
Full (unfinished) |
|
Constructed Date
|
2002 |
|
Construction Style Attachment
|
Detached |
|
Cooling Type
|
Central Air Conditioning |
|
Fireplace Fuel
|
Gas |
|
Fireplace Present
|
Yes |
|
Fireplace Type
|
Corner |
|
Half Bath Total
|
1 |
|
Heating Type
|
Forced Air |
|
Stories Total
|
2 |
|
Size Interior
|
1,220 Ft2 |
|
Type
|
House |
Parking
Land
|
Acreage
|
No |
|
Fence Type
|
Fence |
|
Land Amenities
|
Airport, Playground, Public Transit, Schools, Shopping |
|
Size Irregular
|
321.94 |
|
Size Total
|
321.94 M2 |
|
Size Total Text
|
321.94 M2 |
Rooms
| Level |
Type |
Length |
Width |
Dimensions |
|
Main Level |
Living Room |
4.6 m |
4.3 m |
4.6 m x 4.3 m |
|
Main Level |
Dining Room |
2.4 m |
2.3 m |
2.4 m x 2.3 m |
|
Main Level |
Kitchen |
4.6 m |
2.2 m |
4.6 m x 2.2 m |
|
Upper Level |
Primary Bedroom |
4.2 m |
3.1 m |
4.2 m x 3.1 m |
|
Upper Level |
Bedroom 2 |
5.8 m |
3.4 m |
5.8 m x 3.4 m |
https://www.realtor.ca/real-estate/28962946/628-88-st-sw-edmonton-ellerslie
