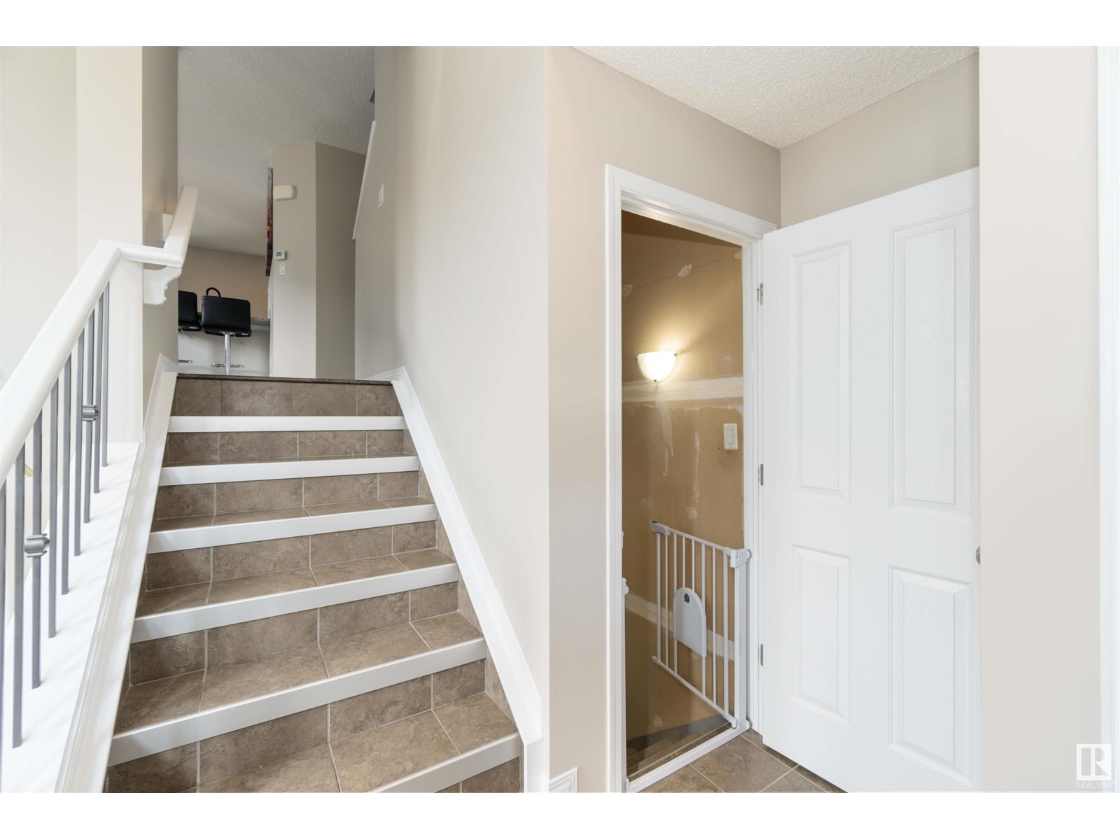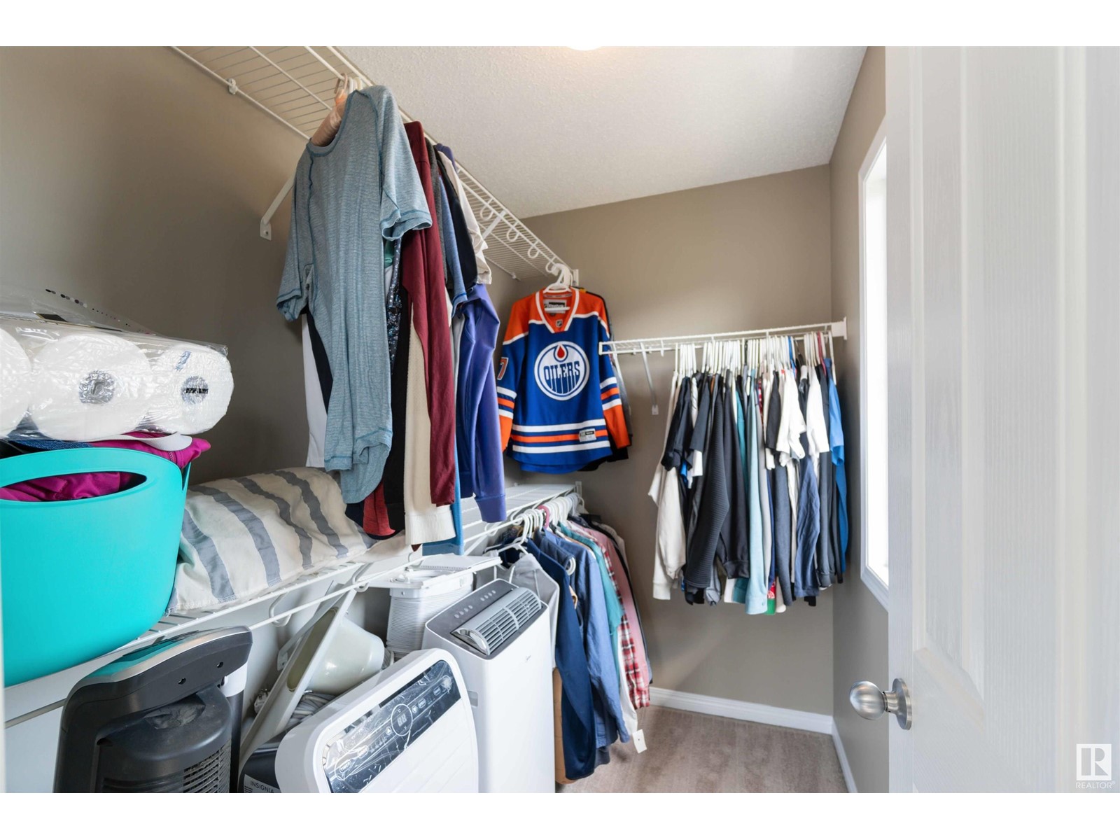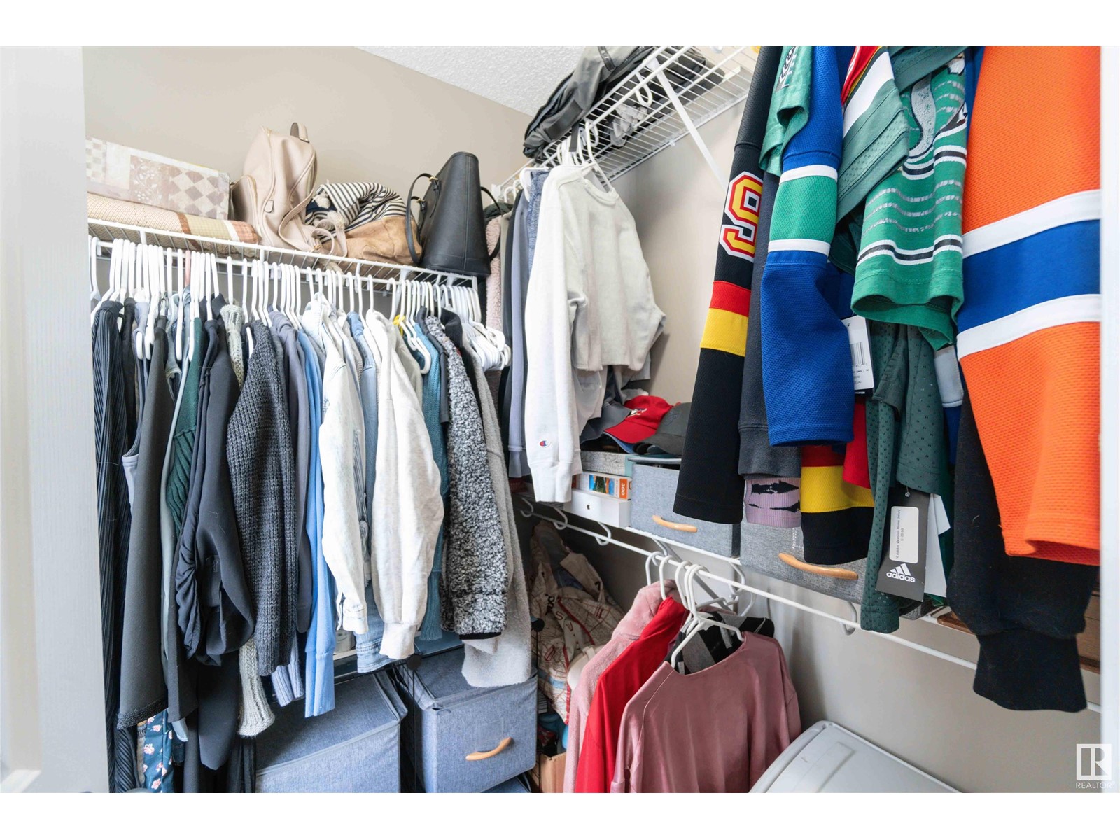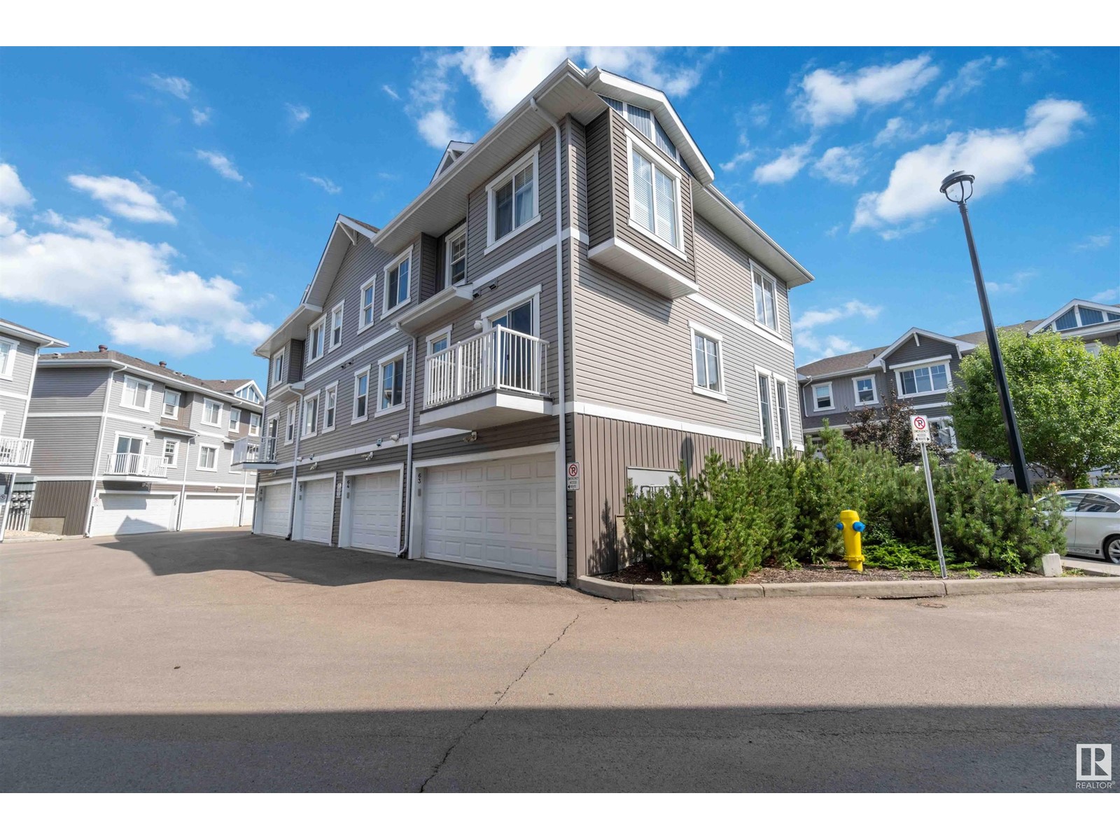#63 1140 Chappelle Bv Sw Edmonton, Alberta T6W 2Z3
$335,888Maintenance, Exterior Maintenance, Insurance, Landscaping, Property Management, Other, See Remarks
$300.98 Monthly
Maintenance, Exterior Maintenance, Insurance, Landscaping, Property Management, Other, See Remarks
$300.98 MonthlyWelcome to this delightful END UNIT townhouse in the sought-after Chappelle area, featuring 2 bedrooms and 2.5 baths. Nestled across from a beautiful park and close to essential amenities, this property boasts low-maintenance landscaping and is meticulously maintained. The main floor welcomes you with a bright living room, modern kitchen with granite countertops, stainless steel appliances, plenty of cabinets, and hardwood/ceramic tile flooring. Upstairs, the spacious master bedroom includes a charming 3-piece ensuite and a walk-in closet, while the secondary bedroom offers ample space with its own walk-in closet. The basement hosts a large laundry room, extra storage, and access to the attached garage with generous storage space. Residents also enjoy access to the RA (residential association), providing perks like a spray park, hockey rink, BBQ facilities, and more. (id:47041)
Property Details
| MLS® Number | E4404735 |
| Property Type | Single Family |
| Neigbourhood | Chappelle Area |
| Amenities Near By | Golf Course, Playground, Shopping |
| Features | Corner Site, Park/reserve |
| Structure | Porch |
Building
| Bathroom Total | 3 |
| Bedrooms Total | 2 |
| Amenities | Ceiling - 10ft |
| Appliances | Dishwasher, Dryer, Refrigerator, Stove, Washer, Window Coverings, See Remarks |
| Basement Development | Unfinished |
| Basement Type | Partial (unfinished) |
| Constructed Date | 2014 |
| Construction Style Attachment | Attached |
| Half Bath Total | 1 |
| Heating Type | Forced Air |
| Stories Total | 2 |
| Size Interior | 1216.3219 Sqft |
| Type | Row / Townhouse |
Parking
| Attached Garage |
Land
| Acreage | No |
| Land Amenities | Golf Course, Playground, Shopping |
| Size Irregular | 177.88 |
| Size Total | 177.88 M2 |
| Size Total Text | 177.88 M2 |
Rooms
| Level | Type | Length | Width | Dimensions |
|---|---|---|---|---|
| Above | Dining Room | 3.18 m | 3.66 m | 3.18 m x 3.66 m |
| Above | Kitchen | 2.5 m | 5.3 m | 2.5 m x 5.3 m |
| Main Level | Living Room | 3.64 m | 2.95 m | 3.64 m x 2.95 m |
| Upper Level | Primary Bedroom | 4 m | 4.24 m | 4 m x 4.24 m |
| Upper Level | Bedroom 2 | 3.57 m | 2.99 m | 3.57 m x 2.99 m |




































