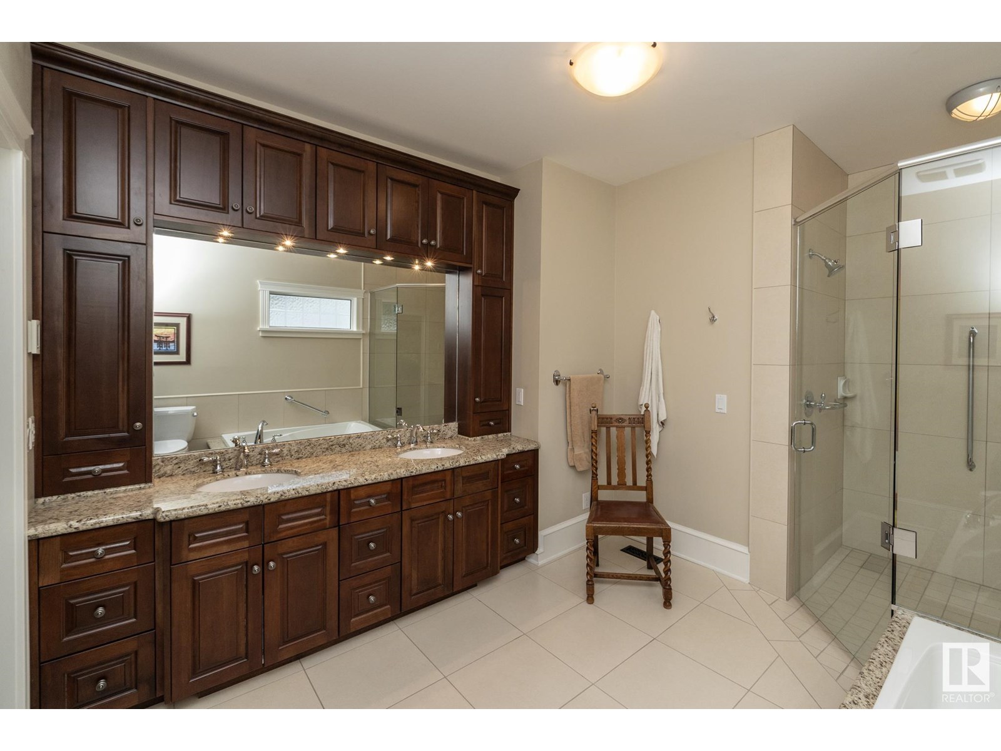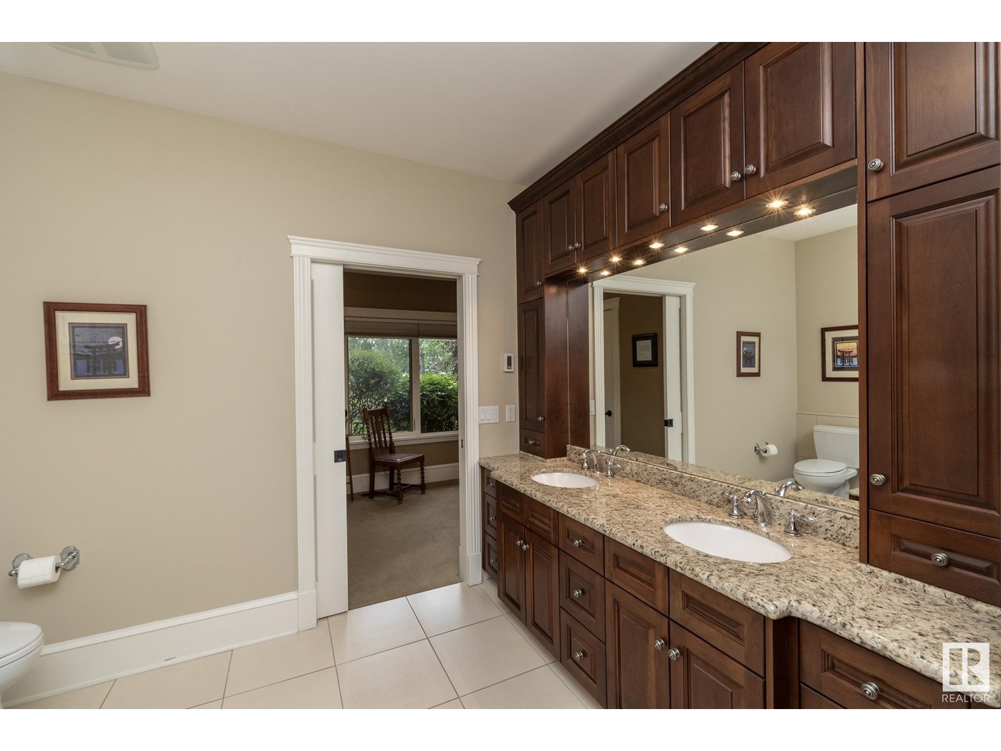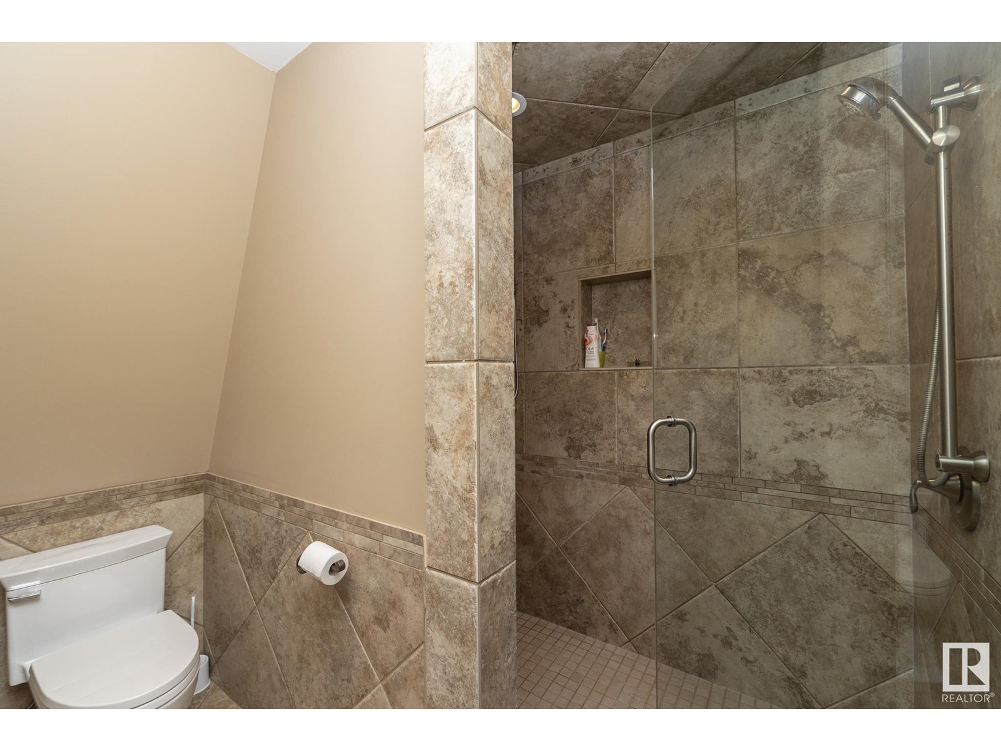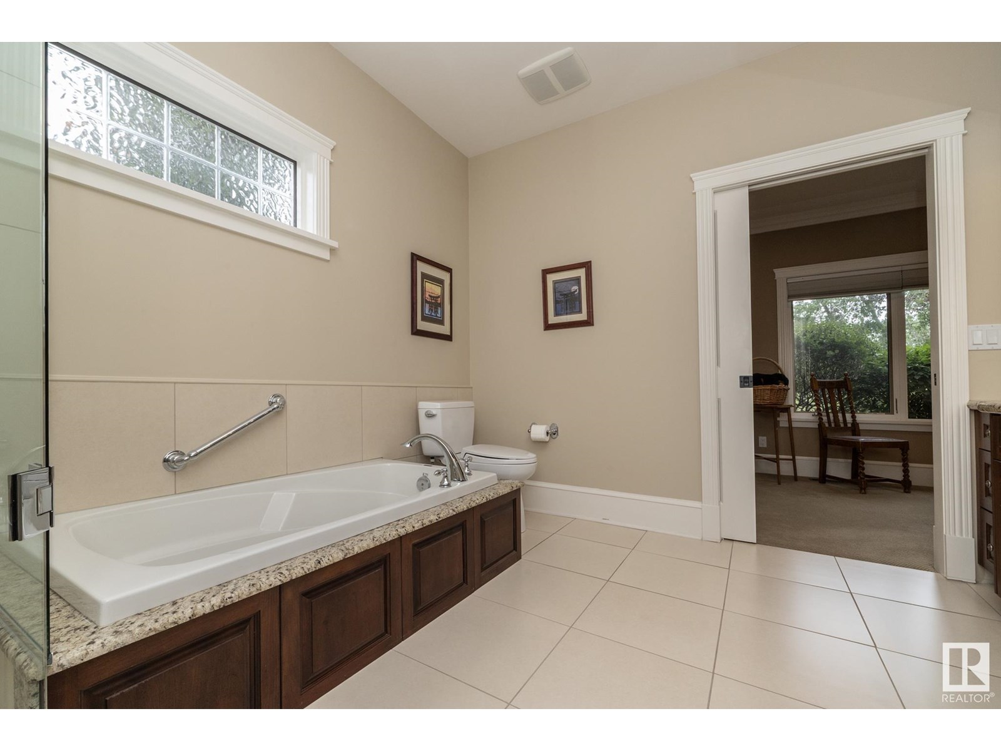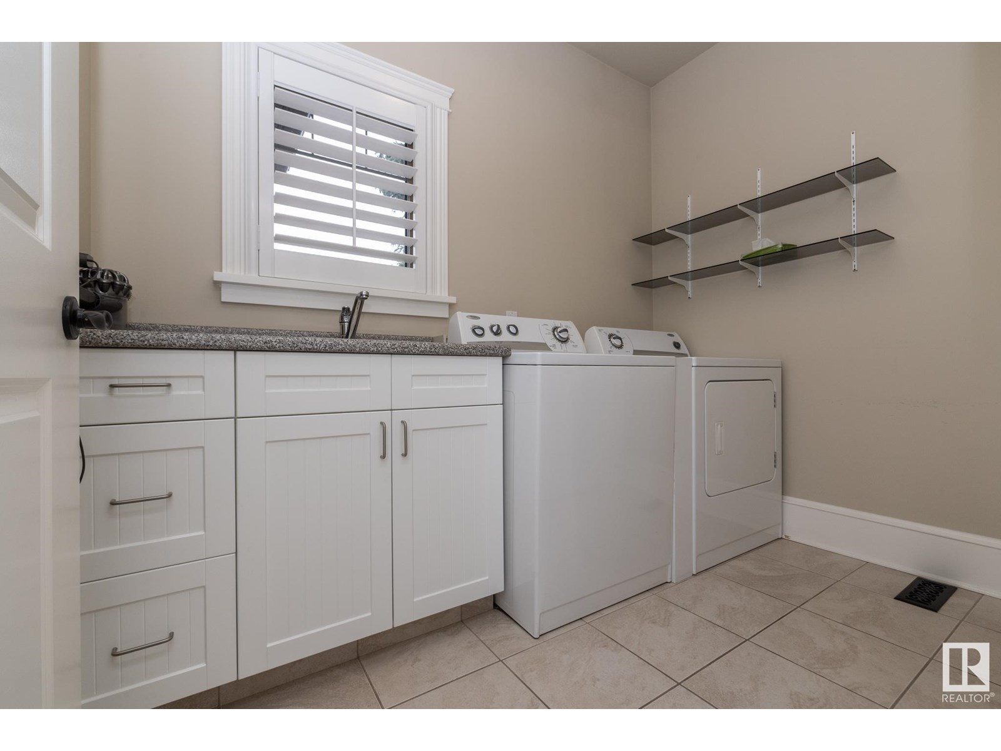4 Bedroom
5 Bathroom
3,562 ft2
Central Air Conditioning
Forced Air
$1,997,000
OWN A PIECE OF HISTORY ON FAIRWAY DRIVE! Backing directly onto hole #6 of the Derrick Golf & Winter Club, this 3,562 sqft masterpiece (built 1967, expanded 2005, renovated 2009) fuses timeless craftsmanship w/ modern luxury. A sun-splashed open plan showcases hardwood, marble tile, crown mouldings, wainscoting, LED pots & built-in speakers framing a true chef’s kitchen w/ granite counters, two-tone island & pro-grade appliances. Unwind beside the classic wood-burning hearth or the sleek electric FP. Two lavish primary suites, one on the main, one upstairs, offer spa-inspired baths (claw-foot & Jacuzzi tubs). Plus two more bedrooms: one upstairs & one in the finished bsmt, for a total of four, all served by five elegant baths. Dual laundry rooms add everyday ease. Outside, a stone patio w/ built-in BBQ overlooks the meticulously landscaped, irrigated yard. Hardie-board exterior, oversized heated garage w/ sink & drain, BurBer carpet, two A/C units—move-in perfection on Edmonton’s most prestigious street! (id:47041)
Property Details
|
MLS® Number
|
E4444551 |
|
Property Type
|
Single Family |
|
Neigbourhood
|
Westbrook Estate |
|
Amenities Near By
|
Golf Course, Public Transit, Schools, Shopping |
|
Features
|
See Remarks |
Building
|
Bathroom Total
|
5 |
|
Bedrooms Total
|
4 |
|
Appliances
|
Freezer, Garburator, Hood Fan, Oven - Built-in, Microwave, Refrigerator, Storage Shed, Stove, Central Vacuum, Dryer, Two Washers |
|
Basement Development
|
Finished |
|
Basement Type
|
Full (finished) |
|
Constructed Date
|
1967 |
|
Construction Style Attachment
|
Detached |
|
Cooling Type
|
Central Air Conditioning |
|
Half Bath Total
|
1 |
|
Heating Type
|
Forced Air |
|
Stories Total
|
2 |
|
Size Interior
|
3,562 Ft2 |
|
Type
|
House |
Parking
Land
|
Acreage
|
No |
|
Land Amenities
|
Golf Course, Public Transit, Schools, Shopping |
|
Size Irregular
|
1162.54 |
|
Size Total
|
1162.54 M2 |
|
Size Total Text
|
1162.54 M2 |
Rooms
| Level |
Type |
Length |
Width |
Dimensions |
|
Basement |
Bedroom 3 |
|
|
5.4m x 2.8m |
|
Basement |
Recreation Room |
|
|
10m x 9.1m |
|
Main Level |
Living Room |
|
|
6.8m x 3.8m |
|
Main Level |
Dining Room |
|
|
3.4m x 6.1m |
|
Main Level |
Kitchen |
|
|
7.0m x 5.8m |
|
Main Level |
Bedroom 4 |
|
|
4.8m x 4.9m |
|
Main Level |
Laundry Room |
|
|
2.7m x 1.7m |
|
Main Level |
Office |
|
|
3.3m x 3.2m |
|
Upper Level |
Family Room |
|
|
4.8m x 6.5m |
|
Upper Level |
Primary Bedroom |
|
|
4.2m x 5.3m |
|
Upper Level |
Bedroom 2 |
|
|
3.7m x 8.7m |
|
Upper Level |
Laundry Room |
|
|
2.0m x 3.1m |
https://www.realtor.ca/real-estate/28527522/63-fairway-dr-nw-edmonton-westbrook-estate

























