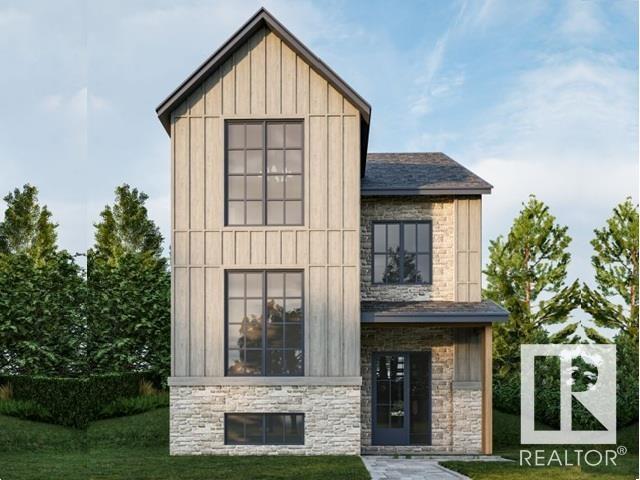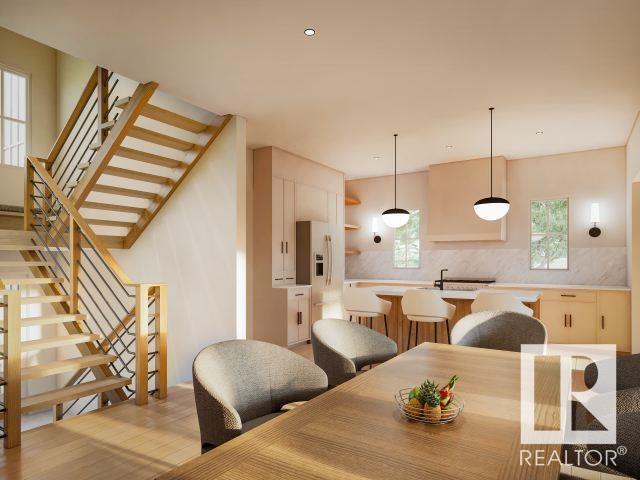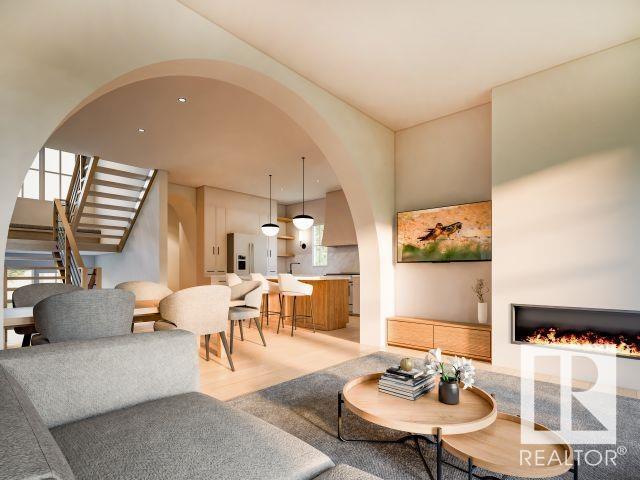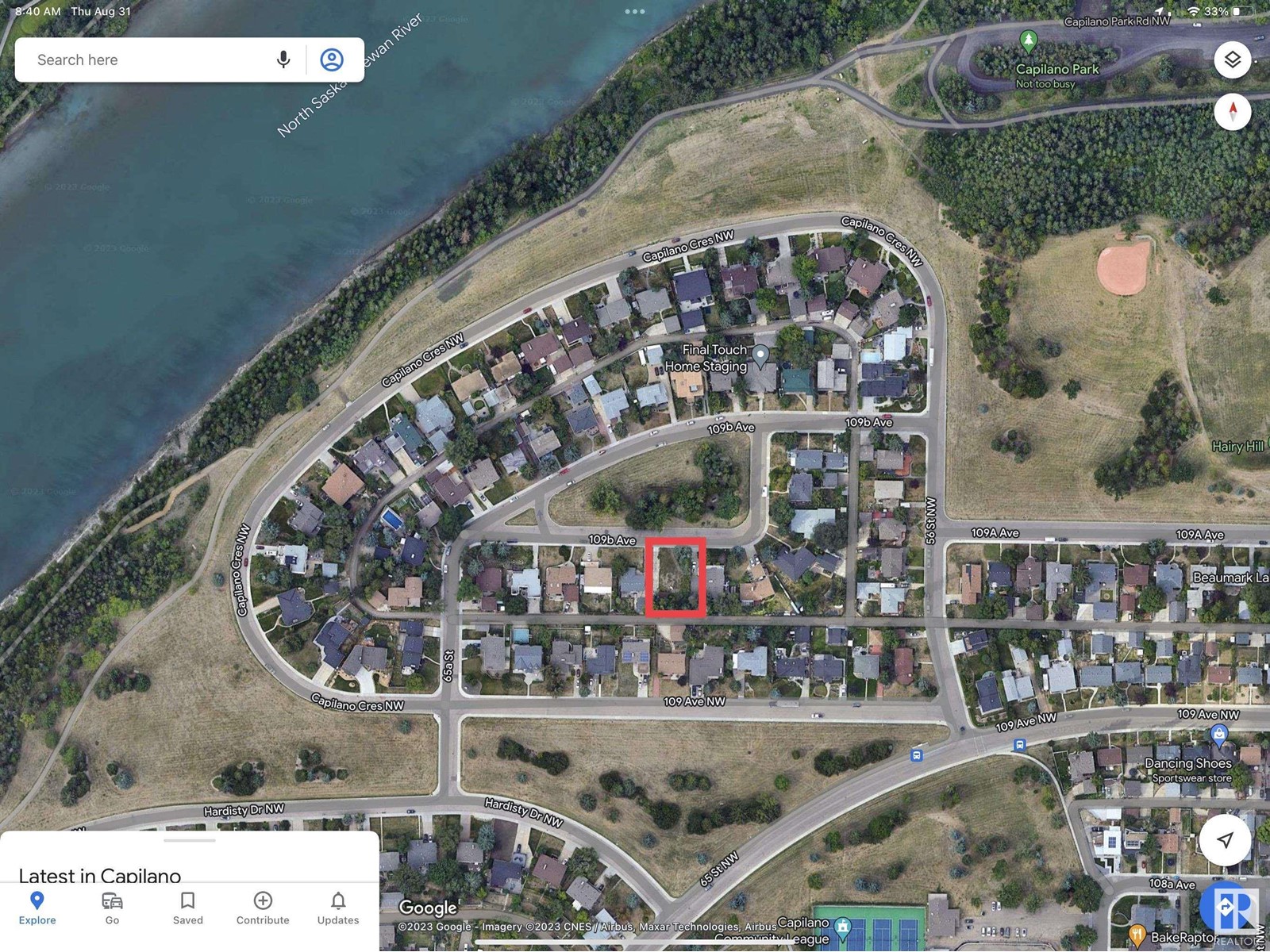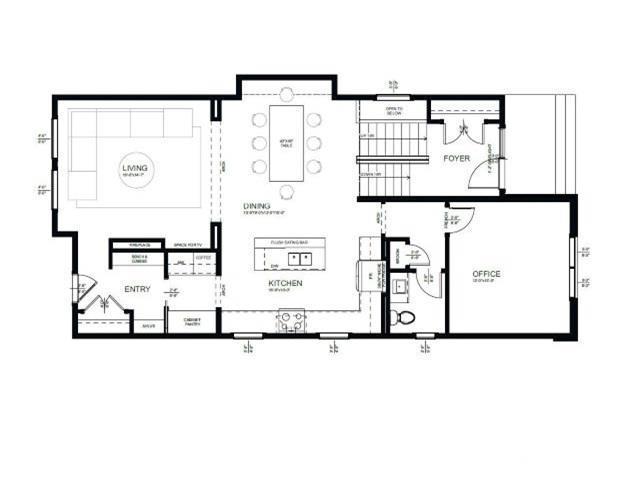4 Bedroom
4 Bathroom
2,306 ft2
Fireplace
Forced Air
$1,187,000
Brand New Home in Capilano – Don’t miss this rare opportunity to own a new 2306 sq foot home on a 33.5’ wide lot facing a gorgeous green space in Capilano, one of Edmonton’s top mature communities. Steps from Suzuki Charter School, ski trails, bike paths, and off-leash parks, this location supports an active lifestyle. Inside, a split-level foyer welcomes you into a modern, organic design featuring a large main floor office, reading nook, open riser stairs, and arched openings. The chef’s kitchen boasts an oversized range, quartz counters, a full slab backsplash, and custom cabinetry. While large Lux windows fill the home with natural light from the south facing back yard. Enjoy open-concept living and a spa-like ensuite for daily comfort and retreat. There’s still time to customize finishes—construction is underway with completion set for Summer 2026. (id:47041)
Property Details
|
MLS® Number
|
E4439113 |
|
Property Type
|
Single Family |
|
Neigbourhood
|
Capilano |
|
Amenities Near By
|
Playground, Public Transit, Schools, Shopping |
|
Community Features
|
Public Swimming Pool |
|
Features
|
See Remarks, Ravine, Paved Lane |
|
View Type
|
Ravine View, Valley View |
Building
|
Bathroom Total
|
4 |
|
Bedrooms Total
|
4 |
|
Appliances
|
Dishwasher, Dryer, Refrigerator, Stove, Washer |
|
Basement Development
|
Finished |
|
Basement Type
|
Full (finished) |
|
Constructed Date
|
2025 |
|
Construction Style Attachment
|
Detached |
|
Fireplace Fuel
|
Electric |
|
Fireplace Present
|
Yes |
|
Fireplace Type
|
Unknown |
|
Half Bath Total
|
1 |
|
Heating Type
|
Forced Air |
|
Stories Total
|
2 |
|
Size Interior
|
2,306 Ft2 |
|
Type
|
House |
Parking
Land
|
Acreage
|
No |
|
Fence Type
|
Fence |
|
Land Amenities
|
Playground, Public Transit, Schools, Shopping |
|
Size Irregular
|
341.93 |
|
Size Total
|
341.93 M2 |
|
Size Total Text
|
341.93 M2 |
Rooms
| Level |
Type |
Length |
Width |
Dimensions |
|
Basement |
Bedroom 5 |
|
|
Measurements not available |
|
Basement |
Recreation Room |
|
|
Measurements not available |
|
Basement |
Media |
|
|
Measurements not available |
|
Main Level |
Living Room |
|
|
Measurements not available |
|
Main Level |
Dining Room |
|
|
Measurements not available |
|
Main Level |
Office |
|
|
Measurements not available |
|
Upper Level |
Primary Bedroom |
|
|
Measurements not available |
|
Upper Level |
Bedroom 2 |
|
|
Measurements not available |
|
Upper Level |
Bedroom 3 |
|
|
Measurements not available |
|
Upper Level |
Laundry Room |
|
|
Measurements not available |
https://www.realtor.ca/real-estate/28384520/6303-109b-av-nw-edmonton-capilano
