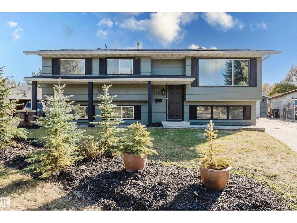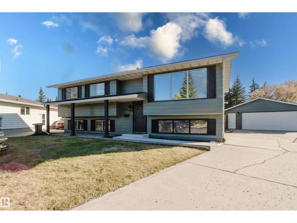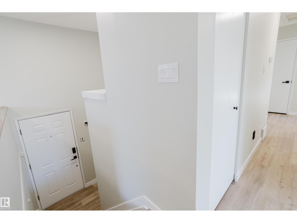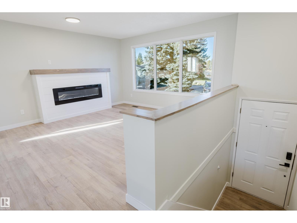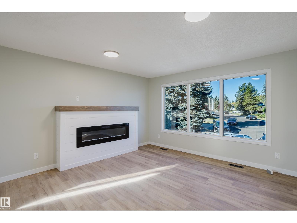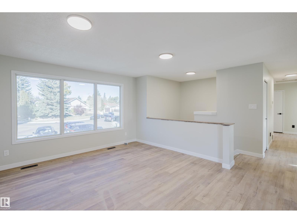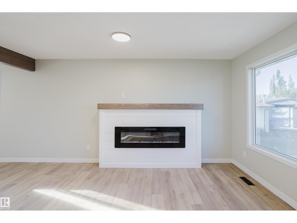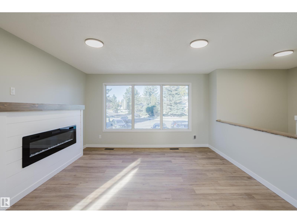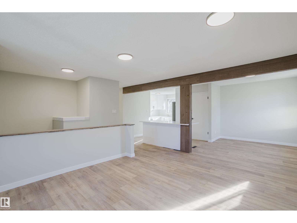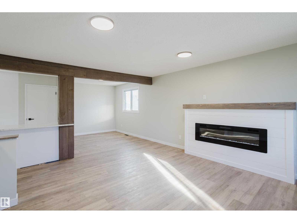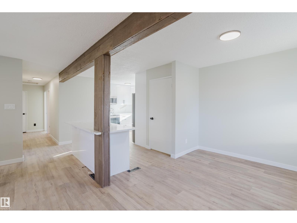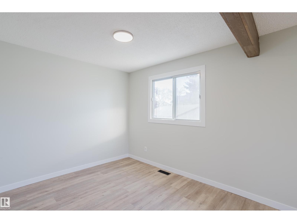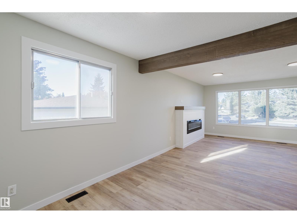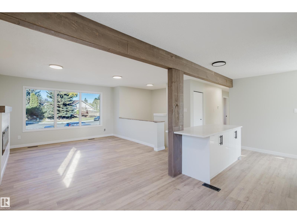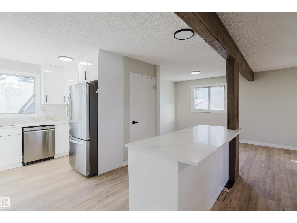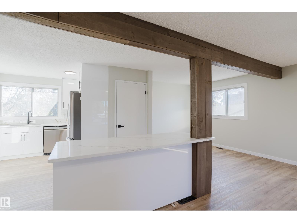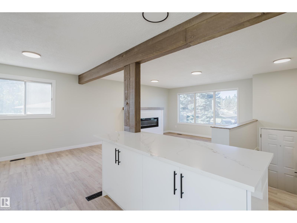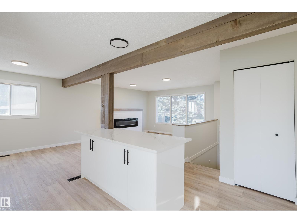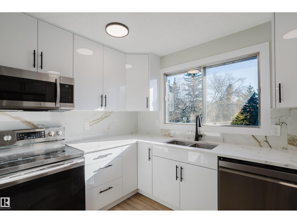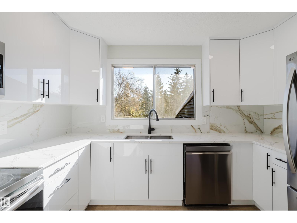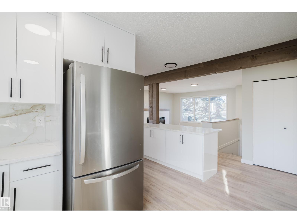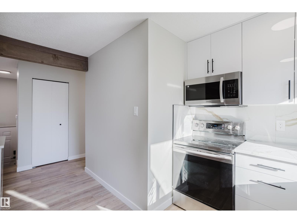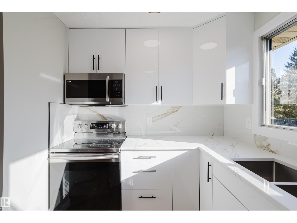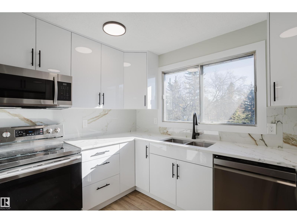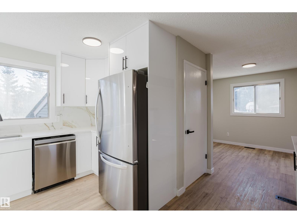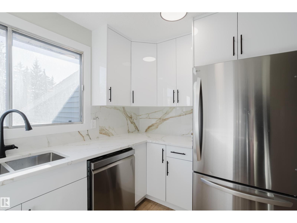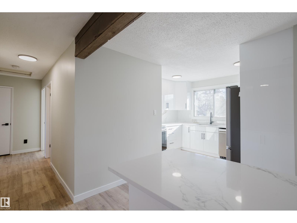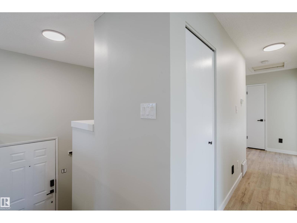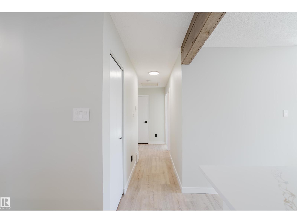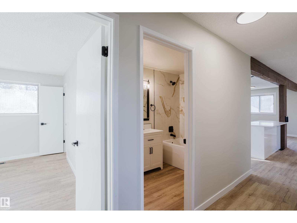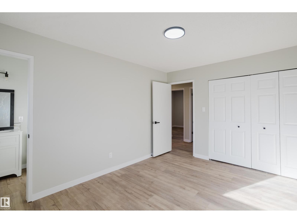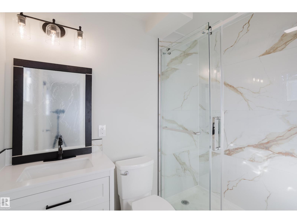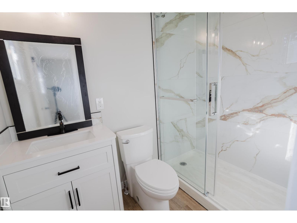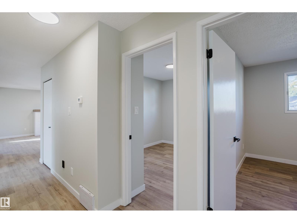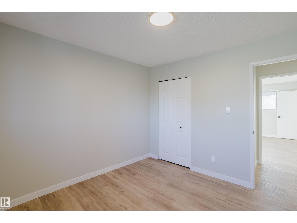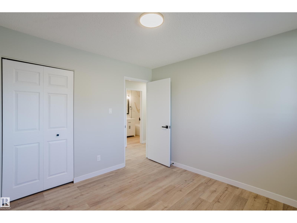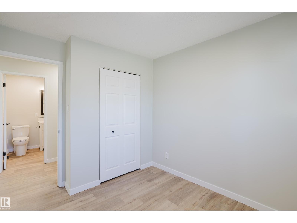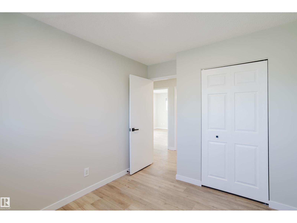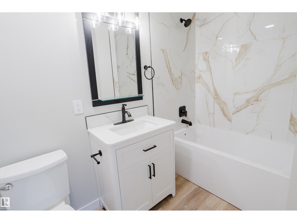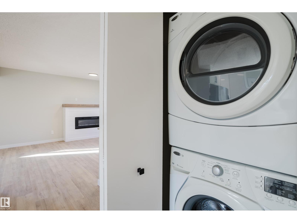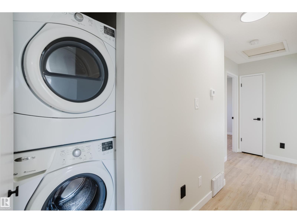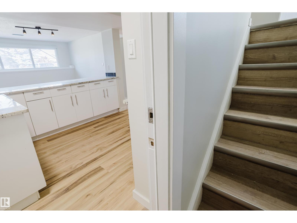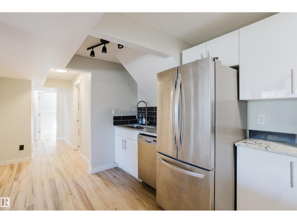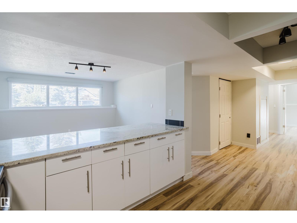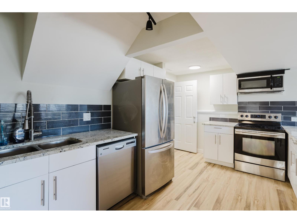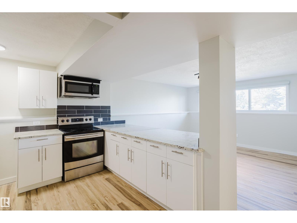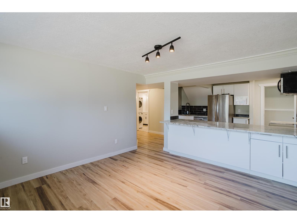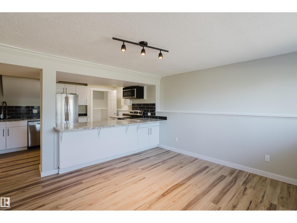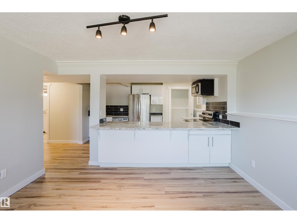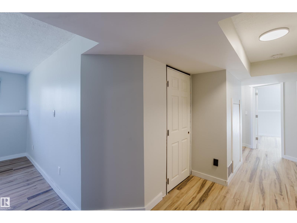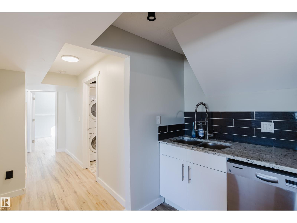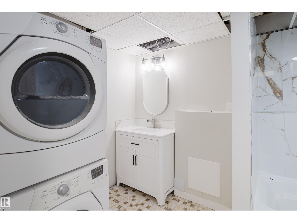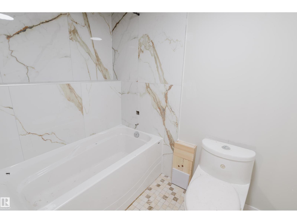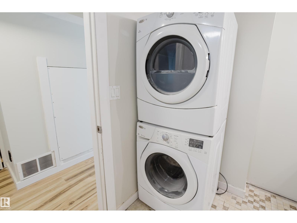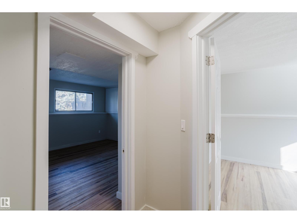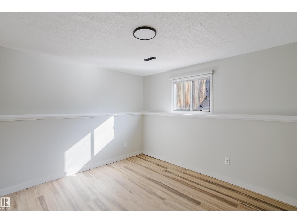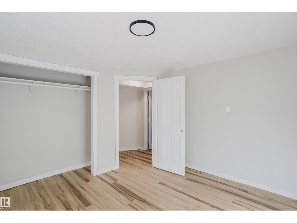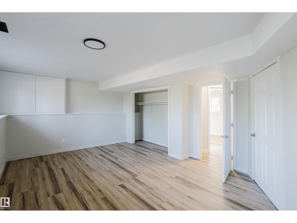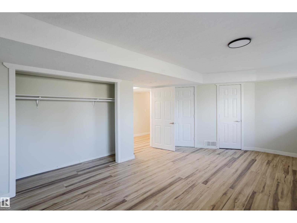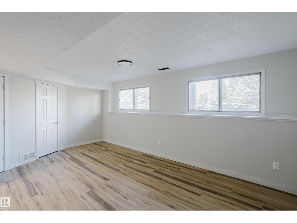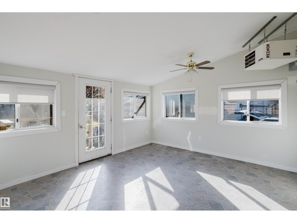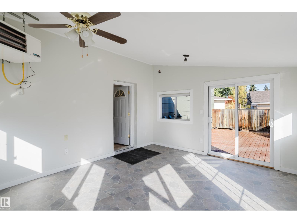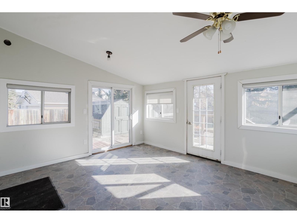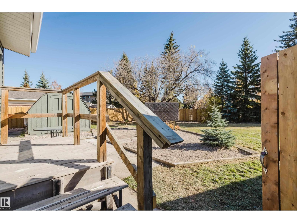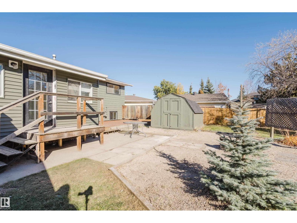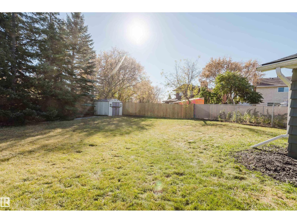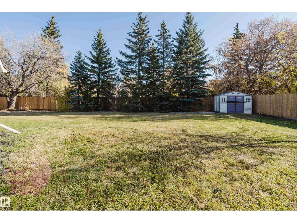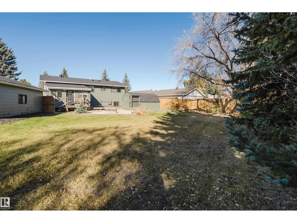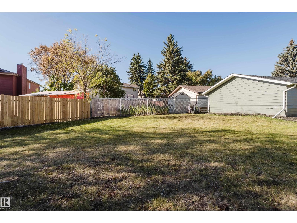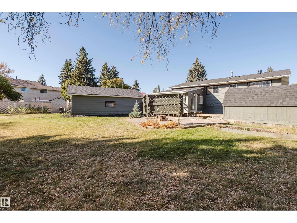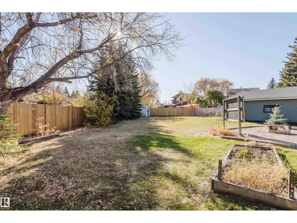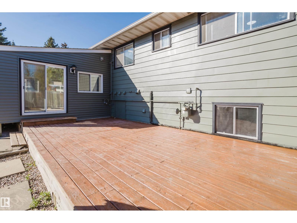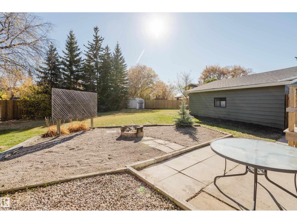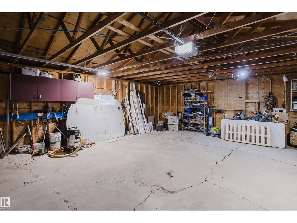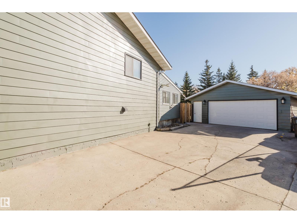5 Bedroom
3 Bathroom
1,160 ft2
Bi-Level
Fireplace
Forced Air
$539,900
Welcome to this beautifully renovated 5-bedroom, 3-bathroom bilevel, featuring a full 2-bedroom in-law suite — perfect for growing or multi-generational families. Fully Cleaned and all renovations completed. This home has been extensively updated inside and out, including new shingles, flooring, bathrooms, kitchens, appliances, interior and exterior doors, and garage door, along with many additional upgrades throughout. Enjoy privacy and space on an impressive 12,000+ sq. ft. corner lot, now fully enclosed with a new, high-quality fence. The oversized double garage provides ample room for parking and storage. With modern finishes, functional layout, and a separate lower suite, this property offers exceptional flexibility and value. A true move-in-ready home you won’t want to miss! (id:47041)
Property Details
|
MLS® Number
|
E4461667 |
|
Property Type
|
Single Family |
|
Neigbourhood
|
Ormsby Place |
|
Amenities Near By
|
Playground, Public Transit, Schools, Shopping |
|
Features
|
Cul-de-sac, Flat Site, Paved Lane |
|
Structure
|
Deck, Fire Pit |
Building
|
Bathroom Total
|
3 |
|
Bedrooms Total
|
5 |
|
Appliances
|
Garage Door Opener Remote(s), Garage Door Opener, Microwave Range Hood Combo, Storage Shed, Dryer, Refrigerator, Two Stoves, Two Washers, Dishwasher |
|
Architectural Style
|
Bi-level |
|
Basement Development
|
Finished |
|
Basement Type
|
Full (finished) |
|
Constructed Date
|
1978 |
|
Construction Style Attachment
|
Detached |
|
Fireplace Fuel
|
Electric |
|
Fireplace Present
|
Yes |
|
Fireplace Type
|
Unknown |
|
Heating Type
|
Forced Air |
|
Size Interior
|
1,160 Ft2 |
|
Type
|
House |
Parking
Land
|
Acreage
|
No |
|
Fence Type
|
Fence |
|
Land Amenities
|
Playground, Public Transit, Schools, Shopping |
|
Size Irregular
|
1116.65 |
|
Size Total
|
1116.65 M2 |
|
Size Total Text
|
1116.65 M2 |
Rooms
| Level |
Type |
Length |
Width |
Dimensions |
|
Basement |
Living Room |
|
|
15'5*13'6 |
|
Basement |
Family Room |
|
|
12'7"*13'8" |
|
Basement |
Bedroom 4 |
|
|
13'*18'8" |
|
Basement |
Bedroom 5 |
|
|
11'5"*11'3" |
|
Main Level |
Dining Room |
|
|
10'*13'1" |
|
Main Level |
Kitchen |
|
|
13'9"*10'11 |
|
Main Level |
Primary Bedroom |
|
|
13'5"*10'6" |
|
Main Level |
Bedroom 2 |
|
|
10'9"*10'5 |
|
Main Level |
Bedroom 3 |
|
|
10'9"*8'8" |
https://www.realtor.ca/real-estate/28977139/6303-179-st-nw-edmonton-ormsby-place
