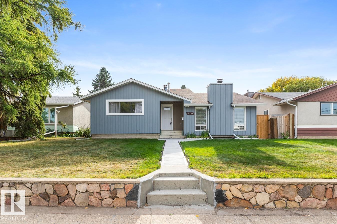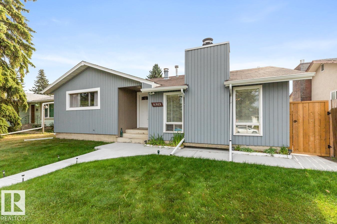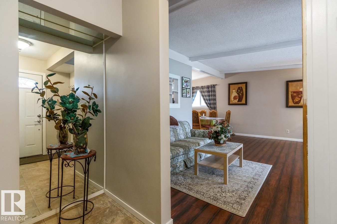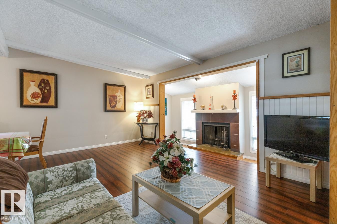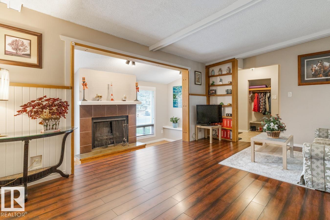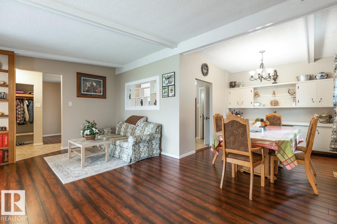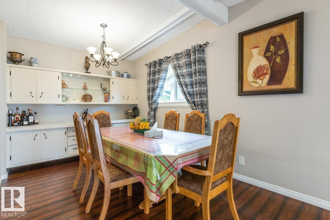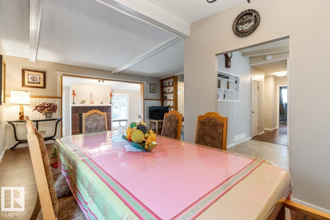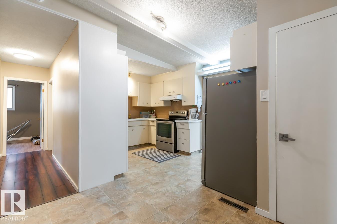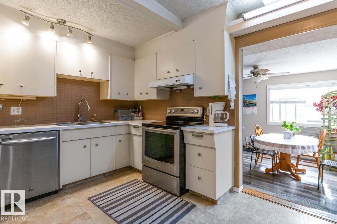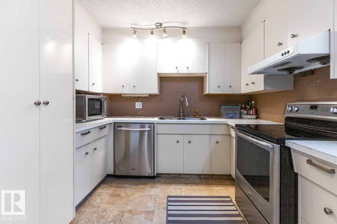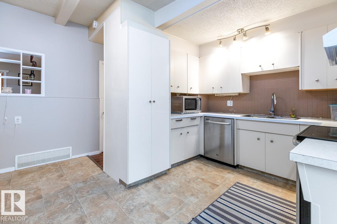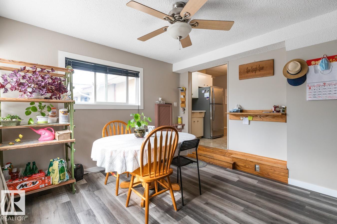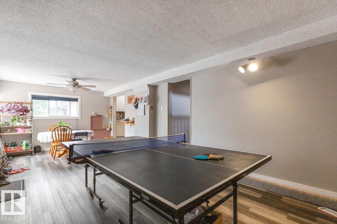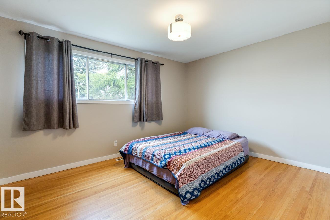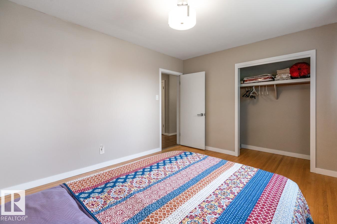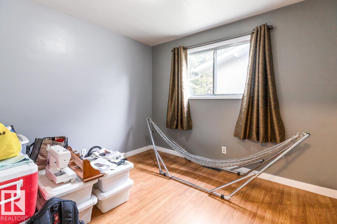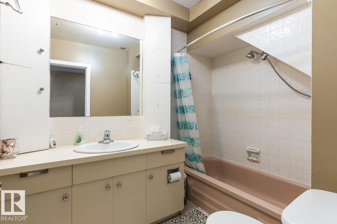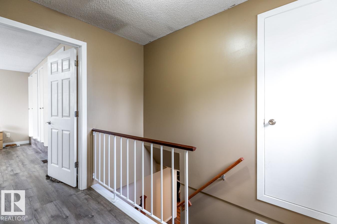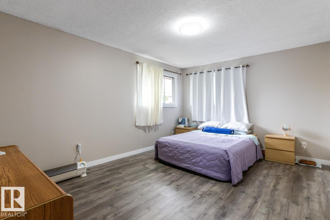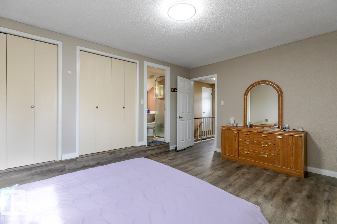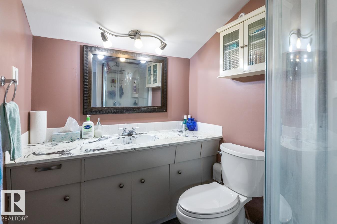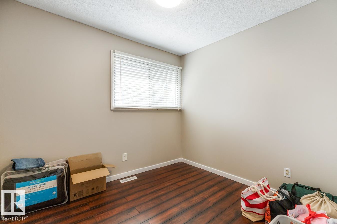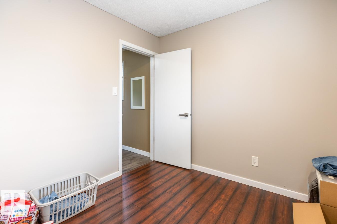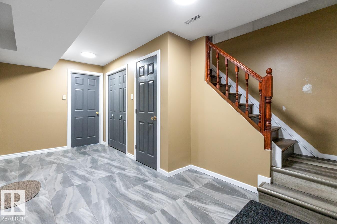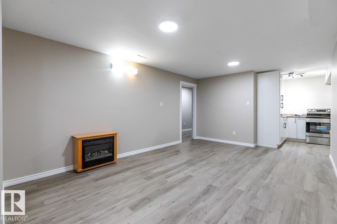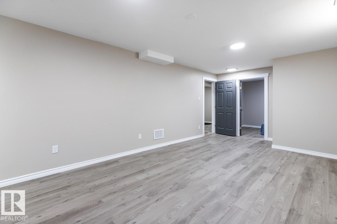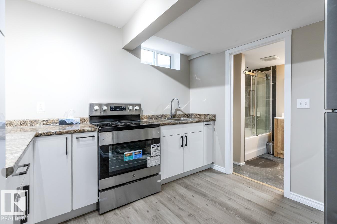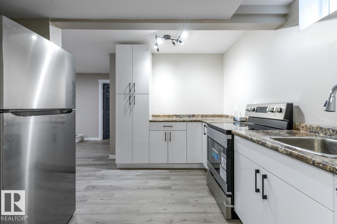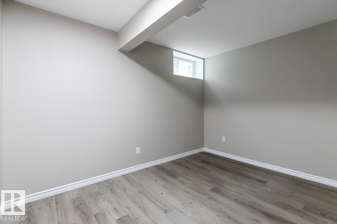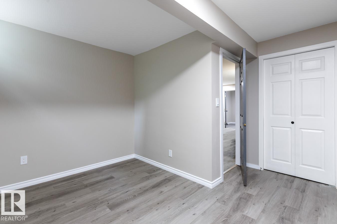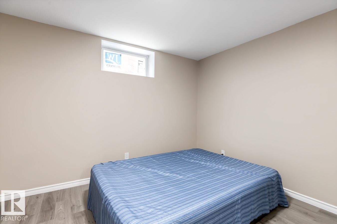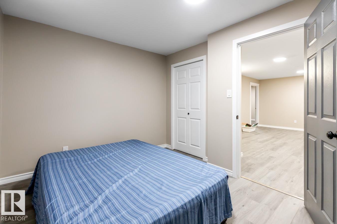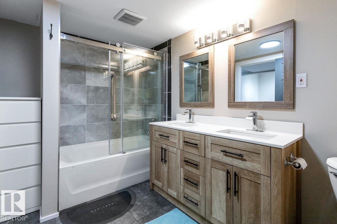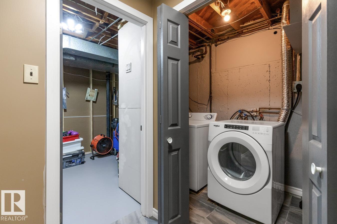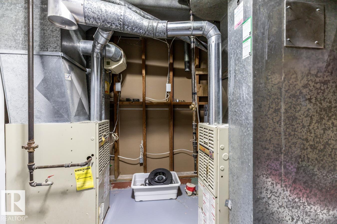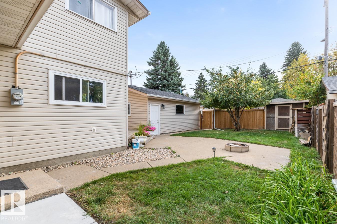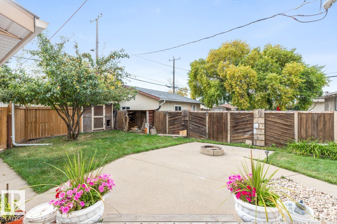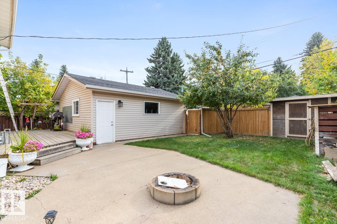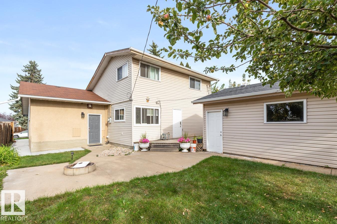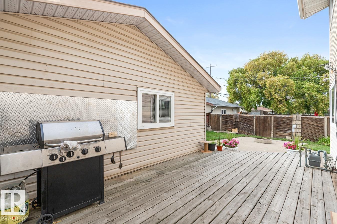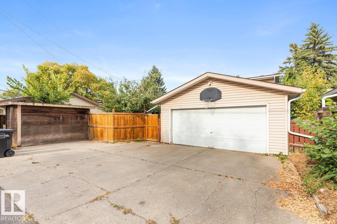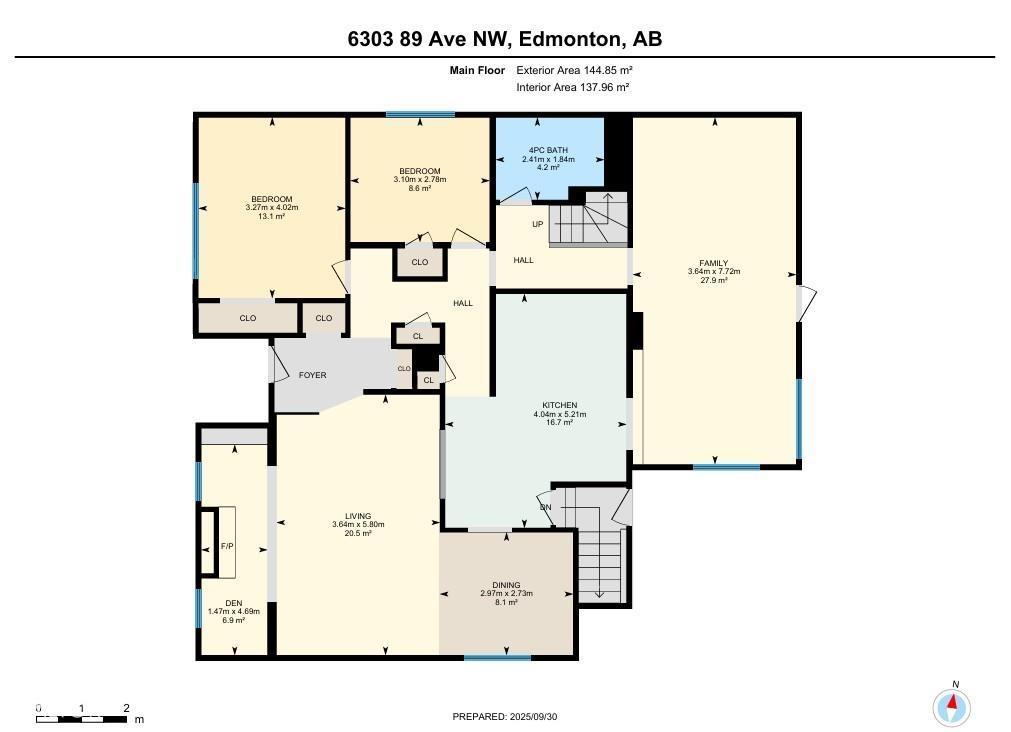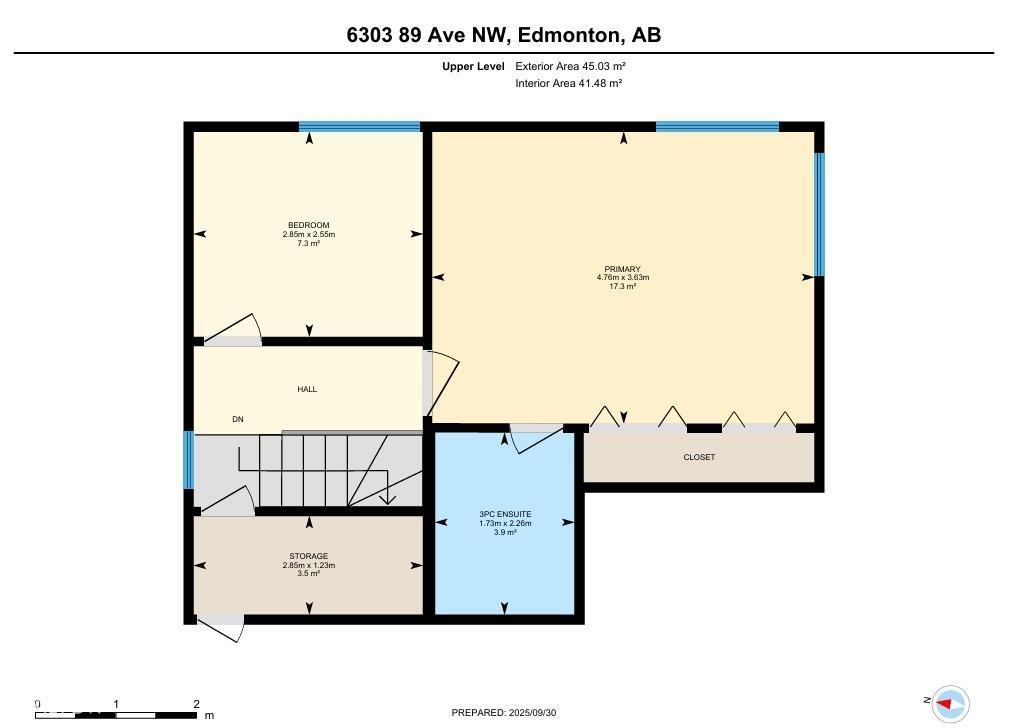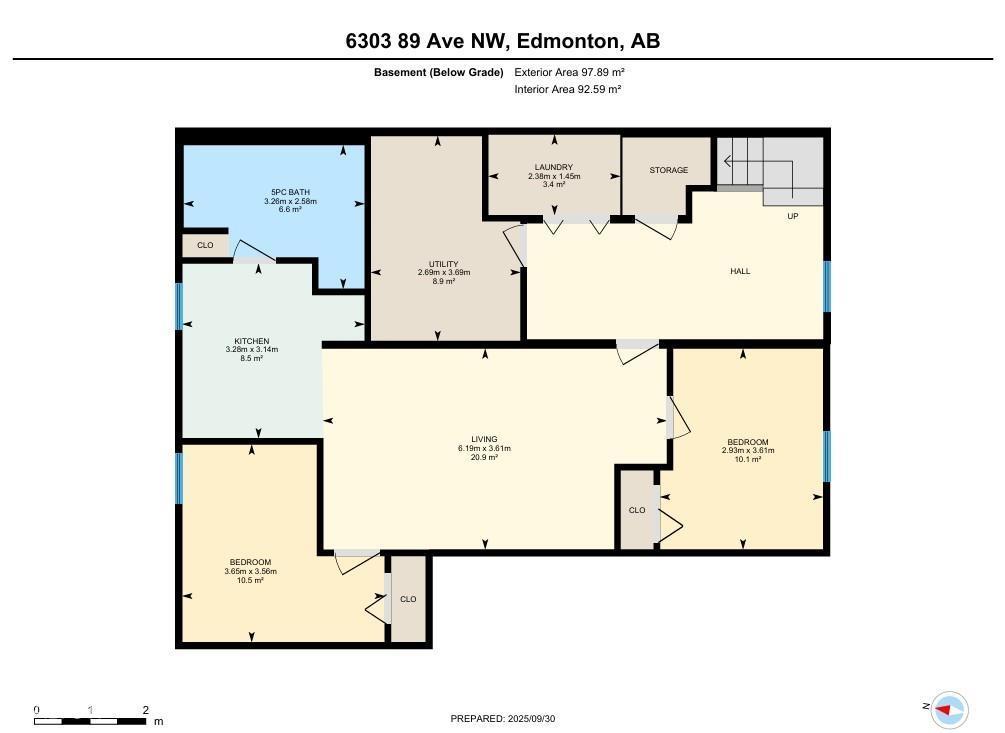6 Bedroom
3 Bathroom
2,044 ft2
Forced Air
$558,900
Updated and move-in ready, this spacious 1 1/2 storey home in desirable Kenilworth offers exceptional flexibility with a newly finished basement and second kitchen. The main floor features 2 bedrooms and a full bathroom. On the upper level is a primary suite with private ensuite and second bedroom. Vaulted ceilings and a wood-burning fireplace create a warm, inviting atmosphere in the large living and dining room. A large family room provides the perfect space to relax or entertain. The fully finished basement includes a large rec room, two additional bedrooms, a full bathroom, laundry, and a second kitchen. Step outside to your own backyard oasis with a large deck, patio area, fire-pit, fruit tree, and ample fenced green space. The oversized double garage is heated and insulated, with bonus rear parking for multiple vehicles. Located near excellent schools, parks, and community amenities—this is the perfect place to call home. (id:47041)
Property Details
|
MLS® Number
|
E4460281 |
|
Property Type
|
Single Family |
|
Neigbourhood
|
Kenilworth |
|
Features
|
See Remarks |
Building
|
Bathroom Total
|
3 |
|
Bedrooms Total
|
6 |
|
Appliances
|
Dishwasher, Dryer, Fan, Garage Door Opener Remote(s), Garage Door Opener, Hood Fan, Storage Shed, Washer, Window Coverings, See Remarks, Refrigerator, Two Stoves |
|
Basement Development
|
Finished |
|
Basement Type
|
Full (finished) |
|
Constructed Date
|
1965 |
|
Construction Style Attachment
|
Detached |
|
Heating Type
|
Forced Air |
|
Stories Total
|
2 |
|
Size Interior
|
2,044 Ft2 |
|
Type
|
House |
Parking
Land
|
Acreage
|
No |
|
Size Irregular
|
557.17 |
|
Size Total
|
557.17 M2 |
|
Size Total Text
|
557.17 M2 |
Rooms
| Level |
Type |
Length |
Width |
Dimensions |
|
Basement |
Bedroom 5 |
3.65 m |
3.56 m |
3.65 m x 3.56 m |
|
Basement |
Bedroom 6 |
2.93 m |
3.61 m |
2.93 m x 3.61 m |
|
Basement |
Second Kitchen |
3.28 m |
3.14 m |
3.28 m x 3.14 m |
|
Basement |
Laundry Room |
2.38 m |
1.45 m |
2.38 m x 1.45 m |
|
Basement |
Utility Room |
2.69 m |
3.69 m |
2.69 m x 3.69 m |
|
Main Level |
Living Room |
5.8 m |
3.64 m |
5.8 m x 3.64 m |
|
Main Level |
Dining Room |
2.73 m |
2.97 m |
2.73 m x 2.97 m |
|
Main Level |
Kitchen |
5.21 m |
4.04 m |
5.21 m x 4.04 m |
|
Main Level |
Family Room |
7.72 m |
3.64 m |
7.72 m x 3.64 m |
|
Main Level |
Den |
4.69 m |
1.47 m |
4.69 m x 1.47 m |
|
Main Level |
Bedroom 3 |
4.02 m |
3.27 m |
4.02 m x 3.27 m |
|
Main Level |
Bedroom 4 |
2.78 m |
3.1 m |
2.78 m x 3.1 m |
|
Upper Level |
Primary Bedroom |
4.76 m |
3.63 m |
4.76 m x 3.63 m |
|
Upper Level |
Bedroom 2 |
2.85 m |
2.55 m |
2.85 m x 2.55 m |
https://www.realtor.ca/real-estate/28937094/6303-89-av-nw-edmonton-kenilworth
