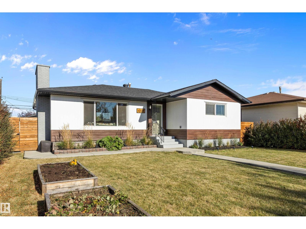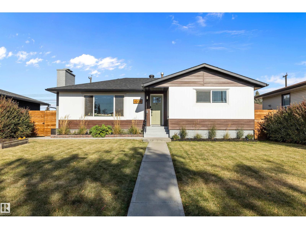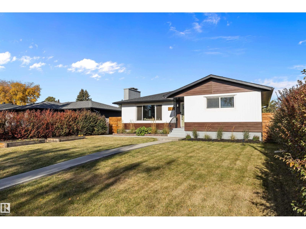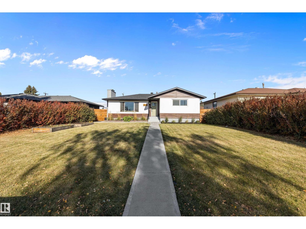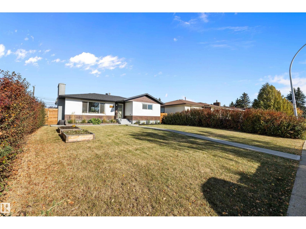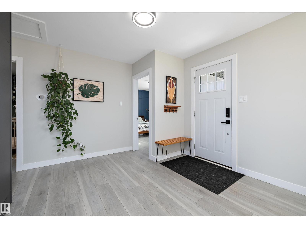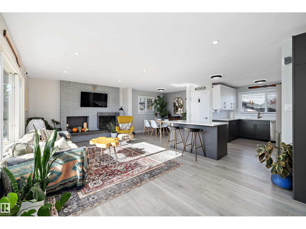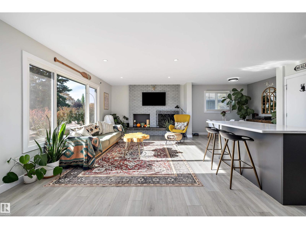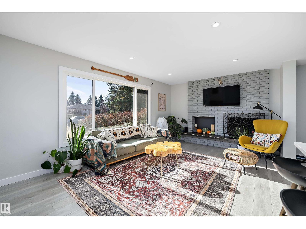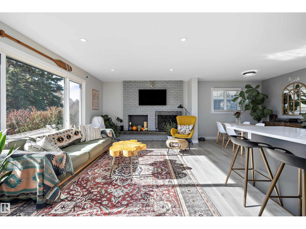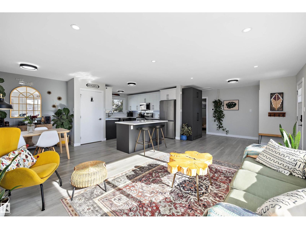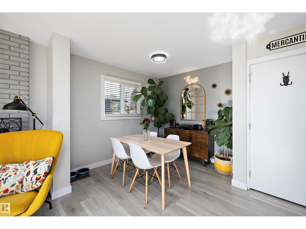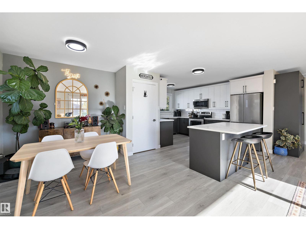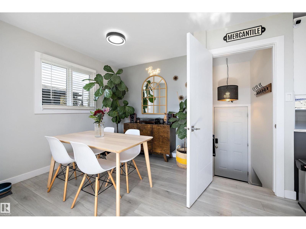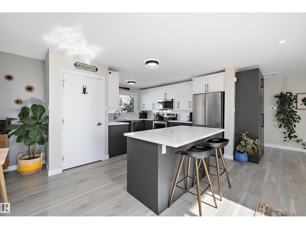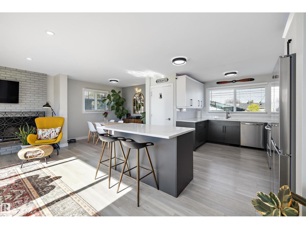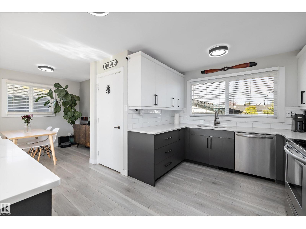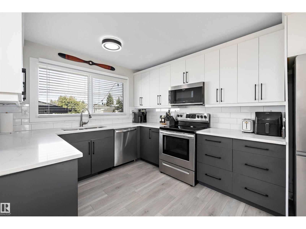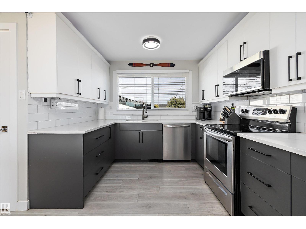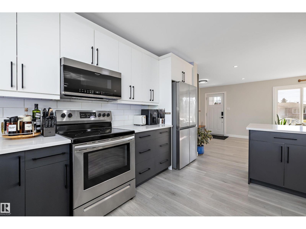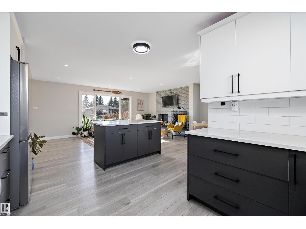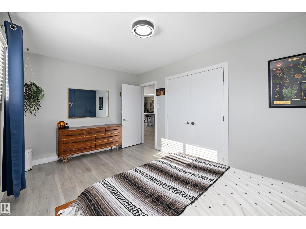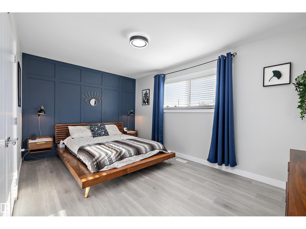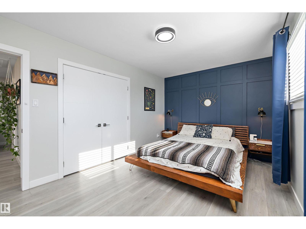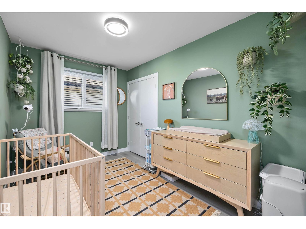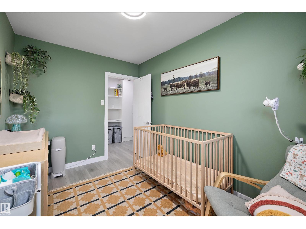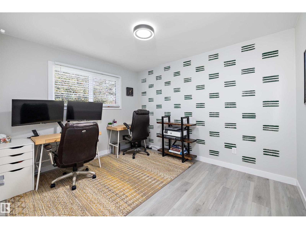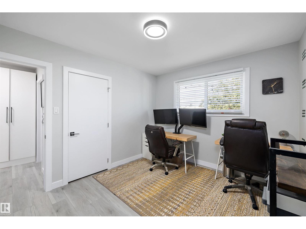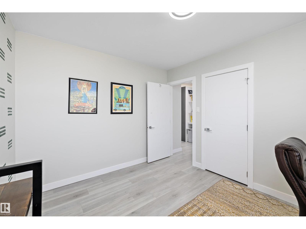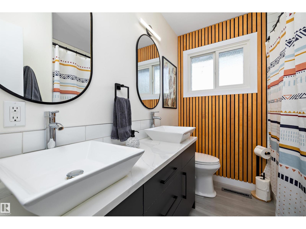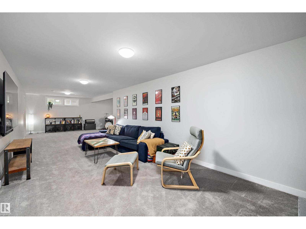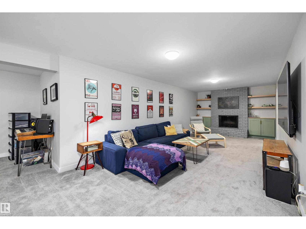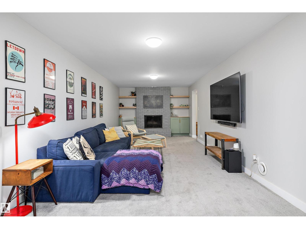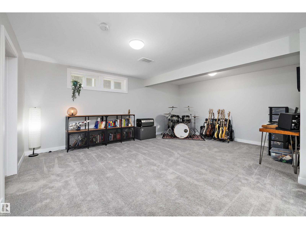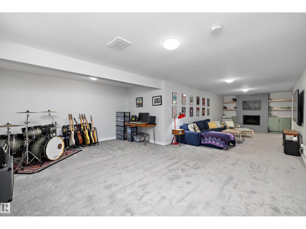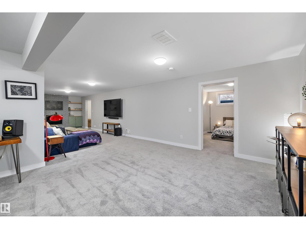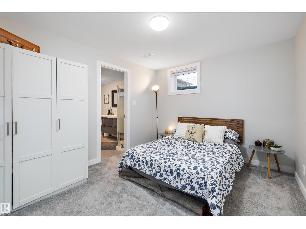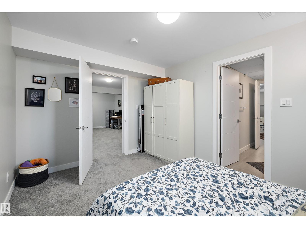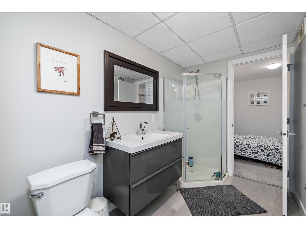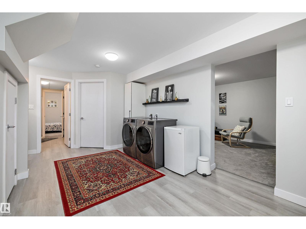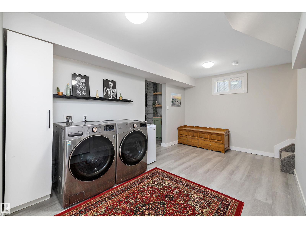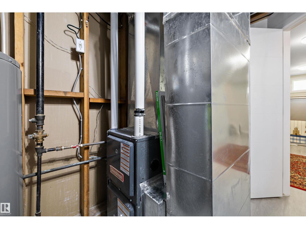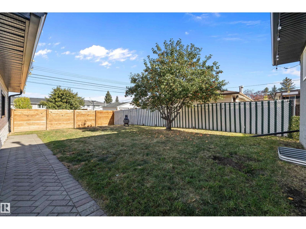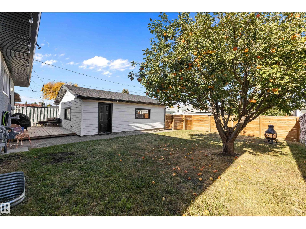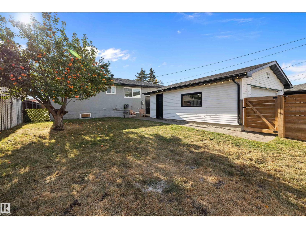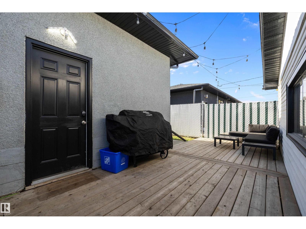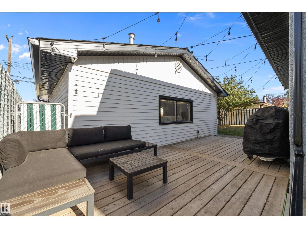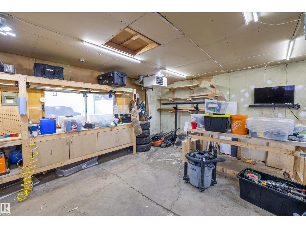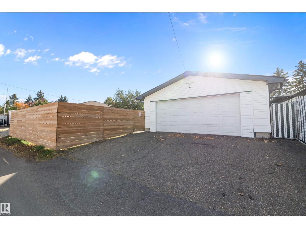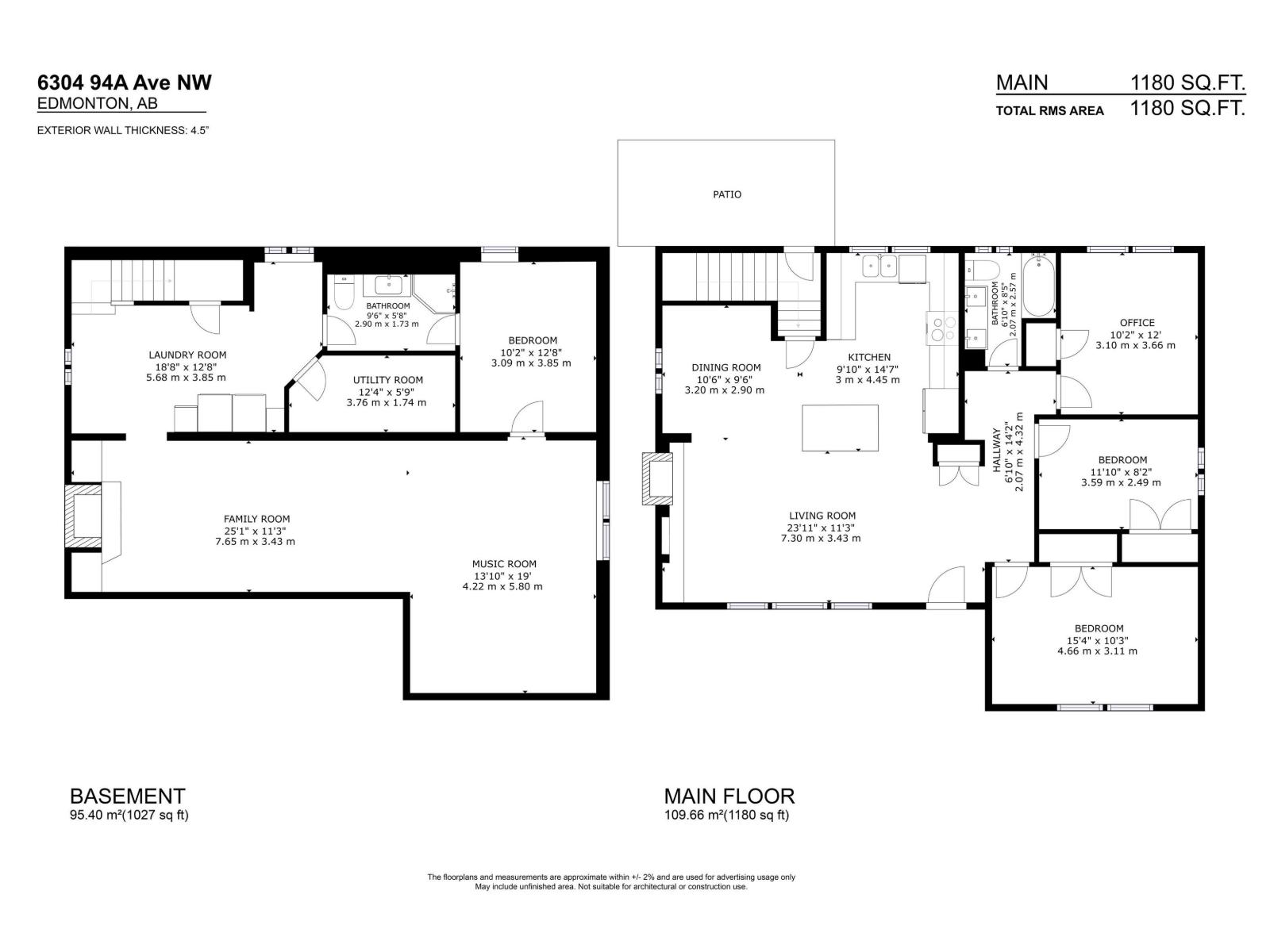4 Bedroom
2 Bathroom
1,180 ft2
Bungalow
Fireplace
Forced Air
$575,000
Welcome to your dream home in the heart of Ottewell — a stunning, top-to-bottom renovated bungalow that blends modern design with everyday comfort. This open-concept home offers 2300ft² of stylish living space, featuring high-end finishes and thoughtful details throughout. Step inside to a bright and airy main floor where the living, dining, and kitchen areas flow seamlessly together — complete with chef’s kitchen, quartz counters, stainless appliances and wood burning fireplace. All 4 bedrooms and both bathrooms are well sized, offering plenty of space for your family or work-from-home space. The basement features an oversized entertainment room with fireplace, custom built-ins and a 4th bedroom with ensuite bathroom and laundry area. Outside, the fully fenced large yard offers private outdoor space with an oversized heated and insulated garage. (id:47041)
Open House
This property has open houses!
Starts at:
1:00 pm
Ends at:
4:00 pm
Property Details
|
MLS® Number
|
E4463737 |
|
Property Type
|
Single Family |
|
Neigbourhood
|
Ottewell |
|
Amenities Near By
|
Golf Course, Playground, Public Transit, Schools, Shopping |
|
Features
|
Lane, No Smoking Home |
|
Parking Space Total
|
4 |
Building
|
Bathroom Total
|
2 |
|
Bedrooms Total
|
4 |
|
Amenities
|
Vinyl Windows |
|
Appliances
|
Dishwasher, Dryer, Freezer, Garage Door Opener Remote(s), Garage Door Opener, Microwave Range Hood Combo, Refrigerator, Stove, Washer, Window Coverings |
|
Architectural Style
|
Bungalow |
|
Basement Development
|
Finished |
|
Basement Type
|
Full (finished) |
|
Constructed Date
|
1961 |
|
Construction Status
|
Insulation Upgraded |
|
Construction Style Attachment
|
Detached |
|
Fireplace Fuel
|
Wood |
|
Fireplace Present
|
Yes |
|
Fireplace Type
|
Unknown |
|
Heating Type
|
Forced Air |
|
Stories Total
|
1 |
|
Size Interior
|
1,180 Ft2 |
|
Type
|
House |
Parking
|
Detached Garage
|
|
|
Heated Garage
|
|
|
Oversize
|
|
Land
|
Acreage
|
No |
|
Fence Type
|
Fence |
|
Land Amenities
|
Golf Course, Playground, Public Transit, Schools, Shopping |
|
Size Irregular
|
612.19 |
|
Size Total
|
612.19 M2 |
|
Size Total Text
|
612.19 M2 |
Rooms
| Level |
Type |
Length |
Width |
Dimensions |
|
Basement |
Family Room |
5.67 m |
11.39 m |
5.67 m x 11.39 m |
|
Basement |
Bedroom 4 |
3.82 m |
3.03 m |
3.82 m x 3.03 m |
|
Main Level |
Living Room |
3.59 m |
5.95 m |
3.59 m x 5.95 m |
|
Main Level |
Dining Room |
2.81 m |
2.38 m |
2.81 m x 2.38 m |
|
Main Level |
Kitchen |
4.51 m |
3.46 m |
4.51 m x 3.46 m |
|
Main Level |
Primary Bedroom |
3.08 m |
4.64 m |
3.08 m x 4.64 m |
|
Main Level |
Bedroom 2 |
2.44 m |
3.55 m |
2.44 m x 3.55 m |
|
Main Level |
Bedroom 3 |
3.61 m |
3.04 m |
3.61 m x 3.04 m |
https://www.realtor.ca/real-estate/29039428/6304-94a-av-nw-edmonton-ottewell
