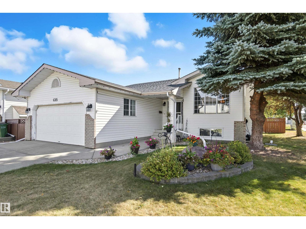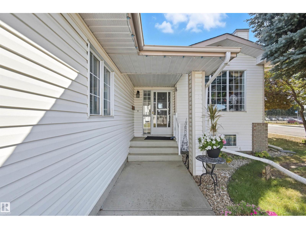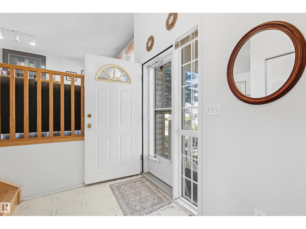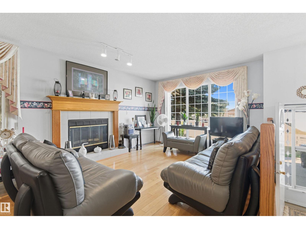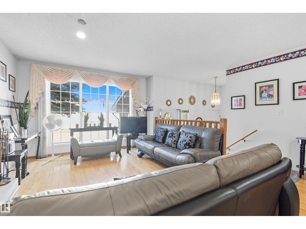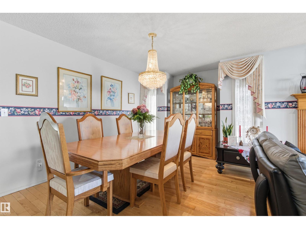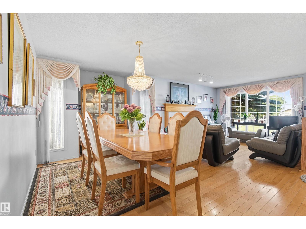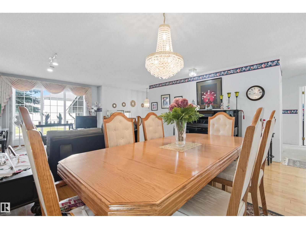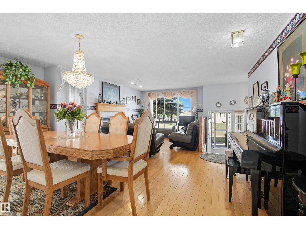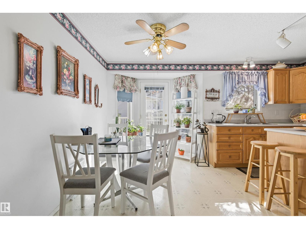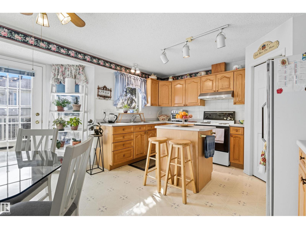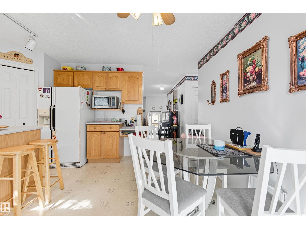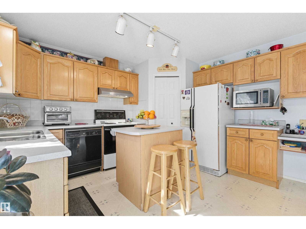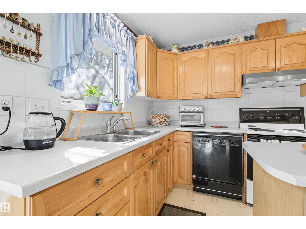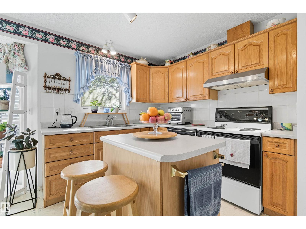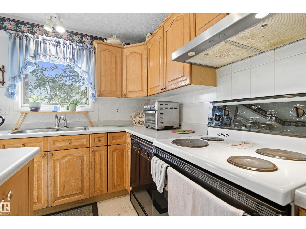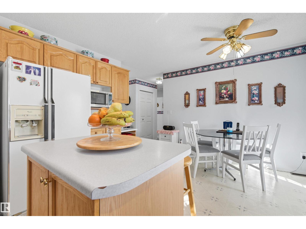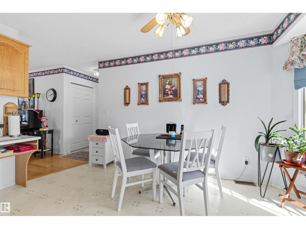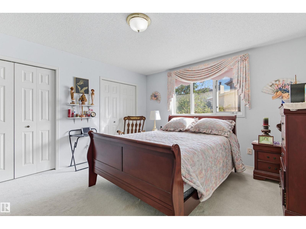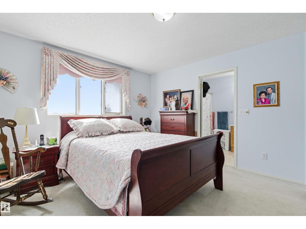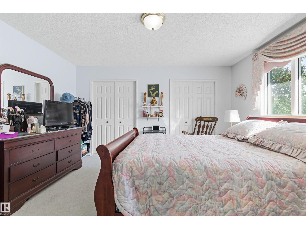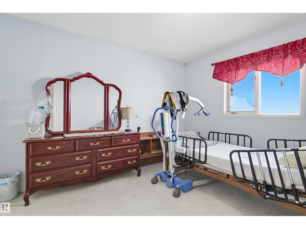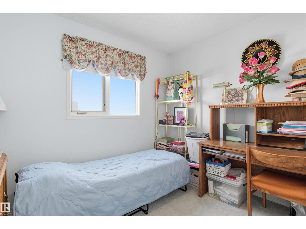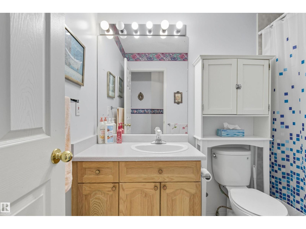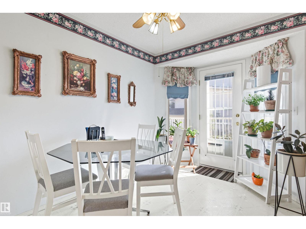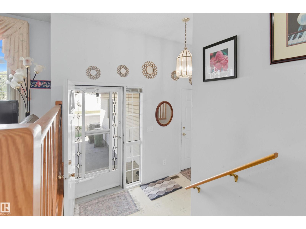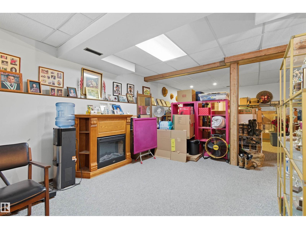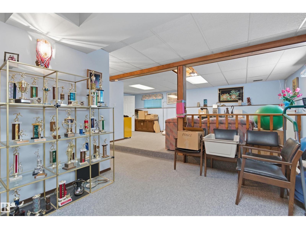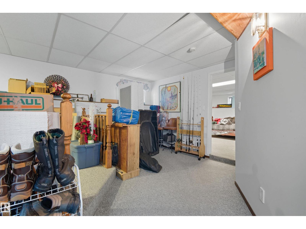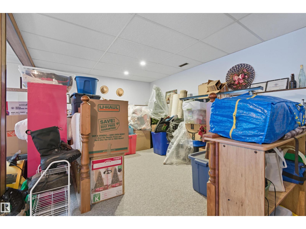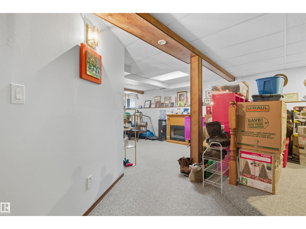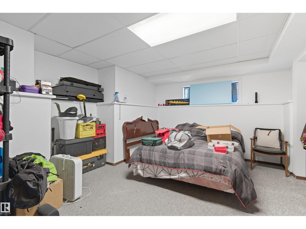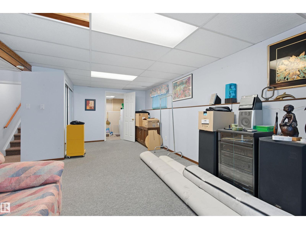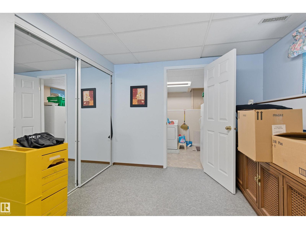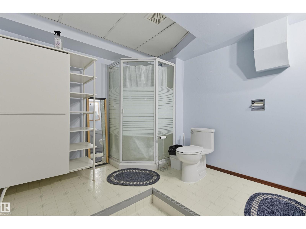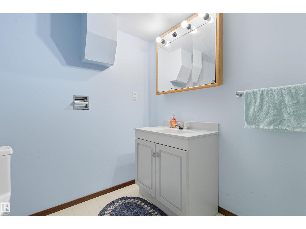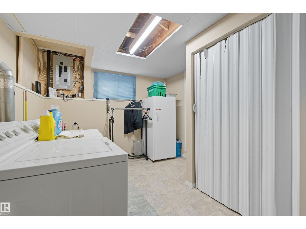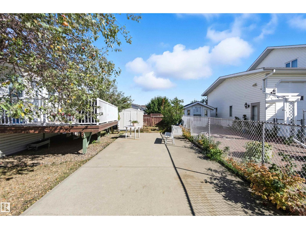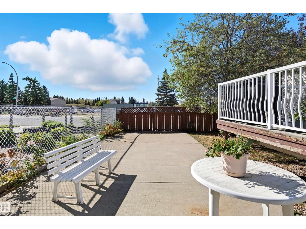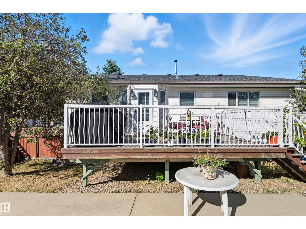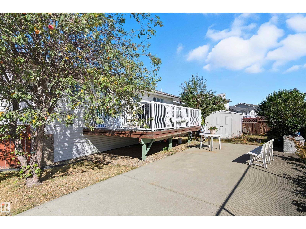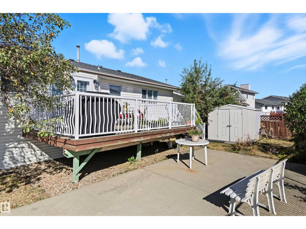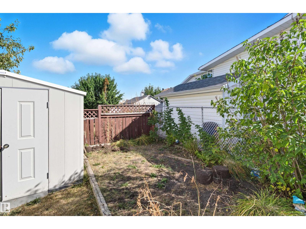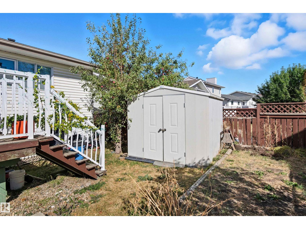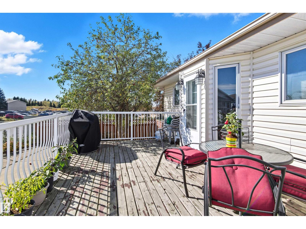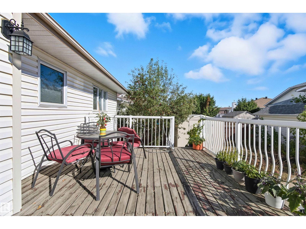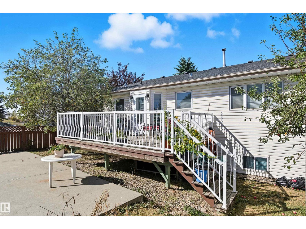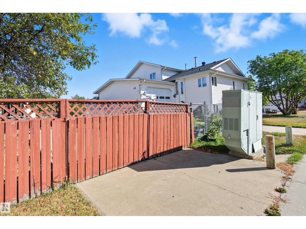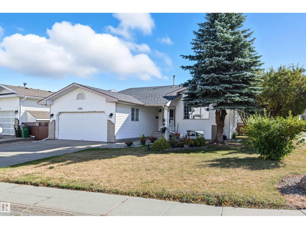6315 162 Av Nw Edmonton, Alberta T5Y 2R1
$440,000
Welcome to Matt Berry, a charming, safe, family oriented neighbourhood within walking distance to the North Edmonton Christian School as well as great parks, playground and a extensive trails system perfect for dog walks and bike rides! This 4 Bedroom, 3 Full Bathroom Bi-Level home comes with a fully finished basement, Double Attached Garage, rear RV / Motorhome parking pad with side gate access, and has even recently received new shingles! Upstairs there are 3 spacious bedrooms and 2 full bathrooms. The living room / dining space have extra corner side windows and overlook the front yard with beautiful mature trees and gorgeous landscaping. The rear kitchen and dining nook overlook the spacious backyard with South exposure, large rear deck, storage shed, RV parking pad, and fruit trees! The finished basement has a very large bedroom with space to create a 5th bedroom if needed. You'll also see a 3rd full bath, large family room, bar / hobby space, and laundry room with storage. A great home for family! (id:47041)
Property Details
| MLS® Number | E4460354 |
| Property Type | Single Family |
| Neigbourhood | Matt Berry |
| Amenities Near By | Playground, Public Transit, Schools, Shopping |
| Community Features | Public Swimming Pool |
| Parking Space Total | 5 |
| Structure | Deck |
Building
| Bathroom Total | 3 |
| Bedrooms Total | 4 |
| Appliances | Dishwasher, Dryer, Hood Fan, Refrigerator, Stove, Washer, Window Coverings |
| Architectural Style | Bi-level |
| Basement Development | Finished |
| Basement Type | Full (finished) |
| Constructed Date | 1992 |
| Construction Style Attachment | Detached |
| Fireplace Fuel | Wood |
| Fireplace Present | Yes |
| Fireplace Type | Unknown |
| Heating Type | Forced Air |
| Size Interior | 1,428 Ft2 |
| Type | House |
Parking
| Attached Garage | |
| R V |
Land
| Acreage | No |
| Fence Type | Fence |
| Land Amenities | Playground, Public Transit, Schools, Shopping |
| Size Irregular | 514.61 |
| Size Total | 514.61 M2 |
| Size Total Text | 514.61 M2 |
Rooms
| Level | Type | Length | Width | Dimensions |
|---|---|---|---|---|
| Basement | Bedroom 4 | 3.72 m | 4.45 m | 3.72 m x 4.45 m |
| Basement | Recreation Room | 11.13 m | 7.07 m | 11.13 m x 7.07 m |
| Basement | Laundry Room | 4.17 m | 3 m | 4.17 m x 3 m |
| Main Level | Living Room | 4.82 m | 4.79 m | 4.82 m x 4.79 m |
| Main Level | Dining Room | 5.42 m | 2.81 m | 5.42 m x 2.81 m |
| Main Level | Kitchen | 3.49 m | 3.79 m | 3.49 m x 3.79 m |
| Main Level | Primary Bedroom | 3.86 m | 4.24 m | 3.86 m x 4.24 m |
| Main Level | Bedroom 2 | 2.85 m | 2.99 m | 2.85 m x 2.99 m |
| Main Level | Bedroom 3 | 3.55 m | 3.02 m | 3.55 m x 3.02 m |
| Main Level | Breakfast | 2.36 m | 4.39 m | 2.36 m x 4.39 m |
https://www.realtor.ca/real-estate/28939400/6315-162-av-nw-edmonton-matt-berry
