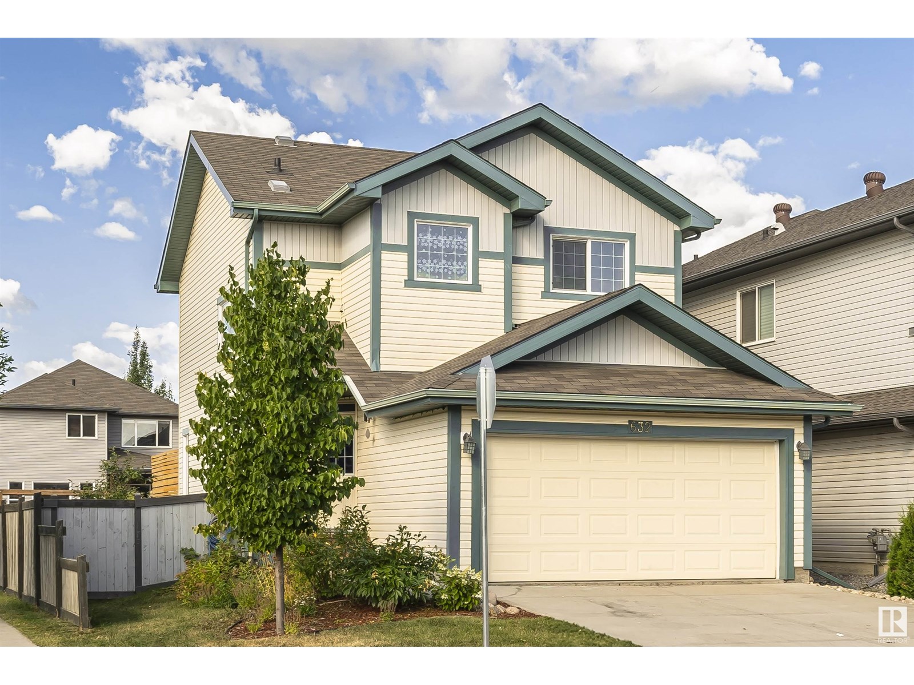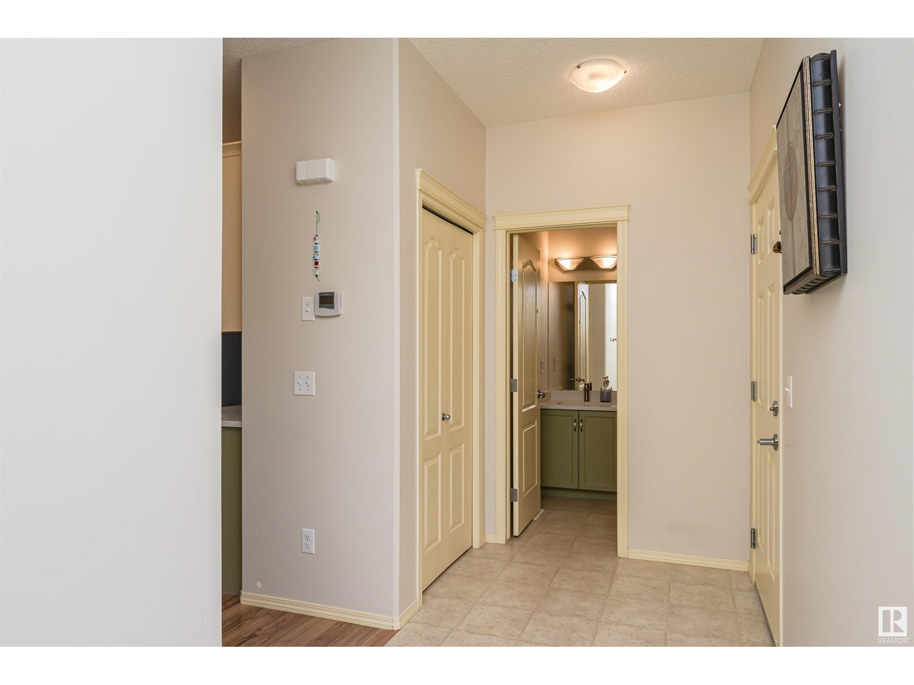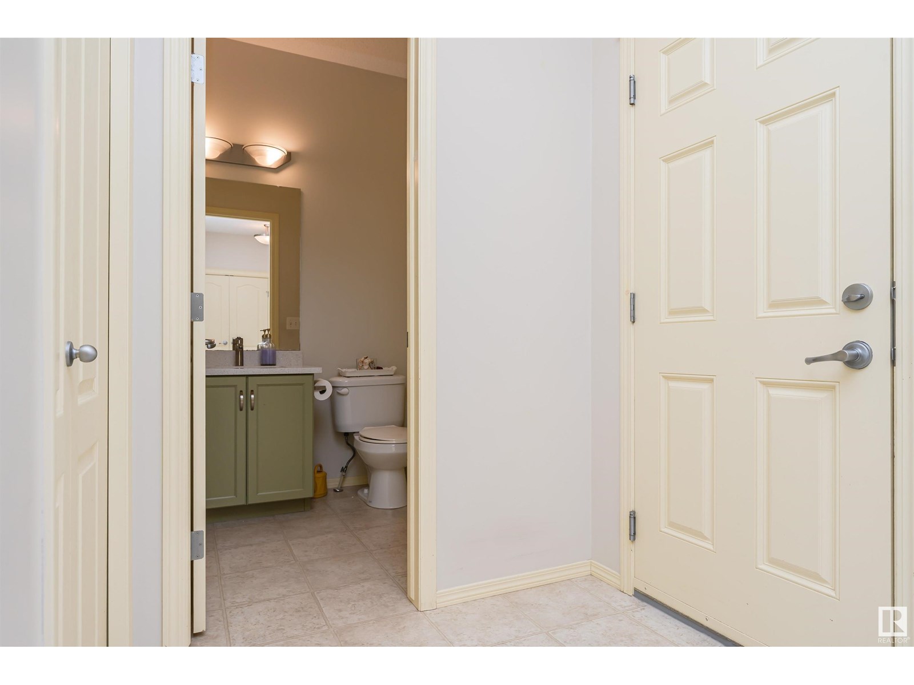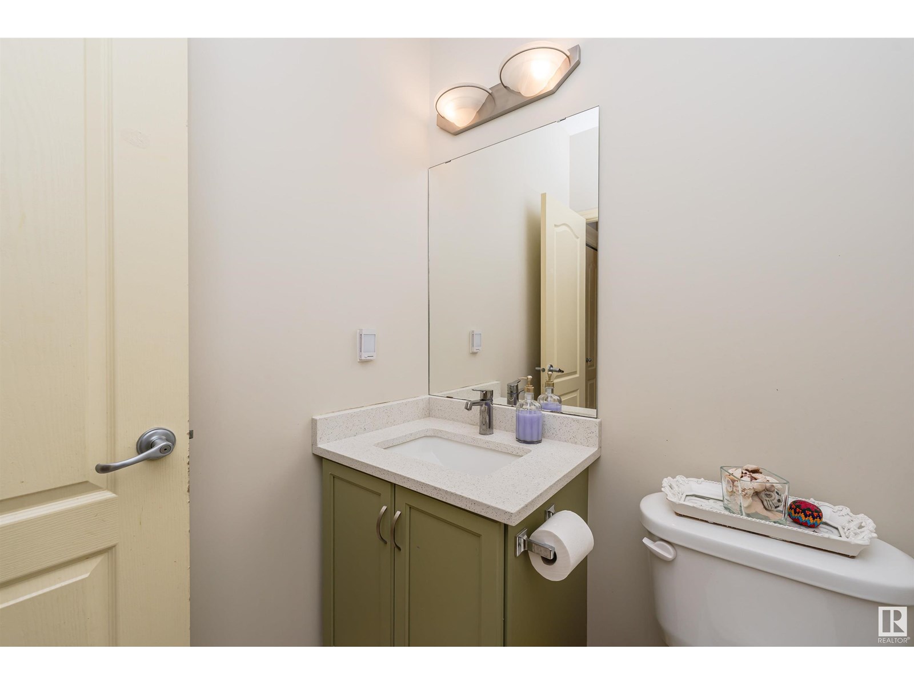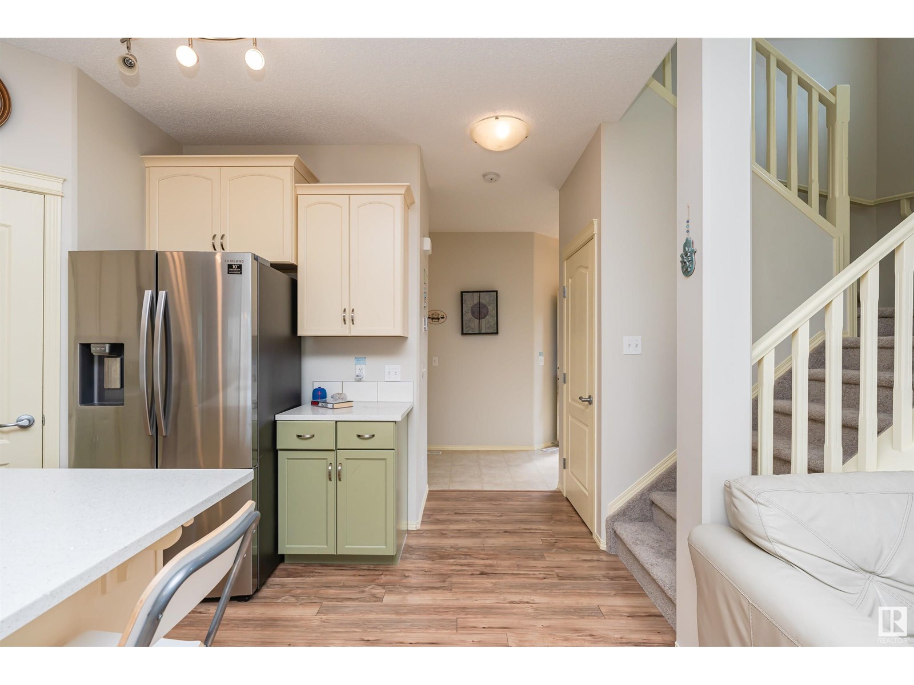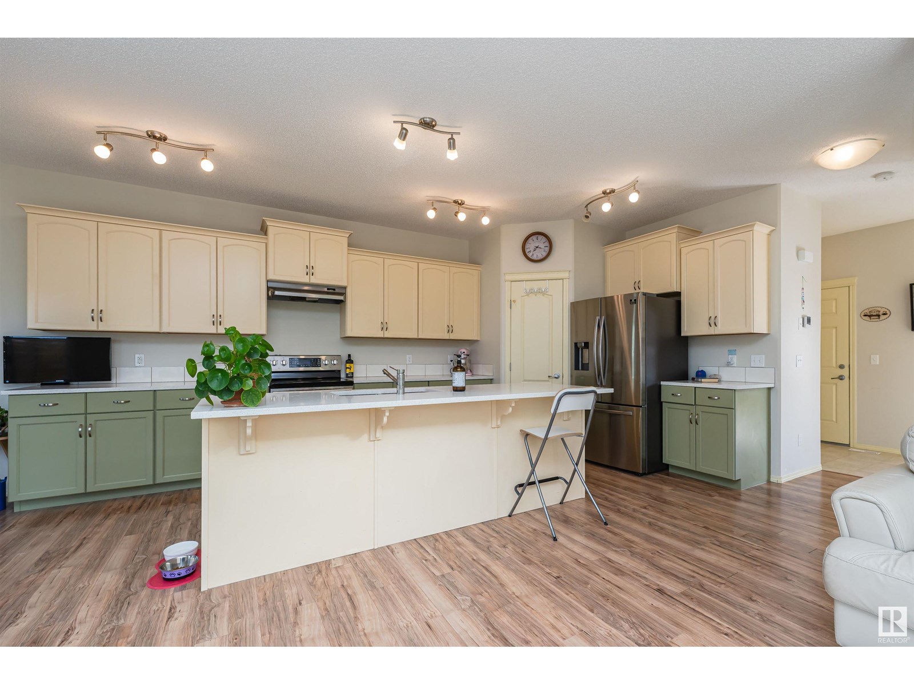3 Bedroom
3 Bathroom
1,596 ft2
Forced Air
$488,000
Move in ready, freshly professionally repainted 2 story family home in sought after Windermere. (No yellow paint left). Sunny SW fenced & private yard. Bright open main floor has 9' ceilings + lots of windows thru-out Amazing gourmet kitchen features new quartz counters, a huge island w breakfast bar, st/steel appliances & walk in pantry. New carpet on entire upper level with 3 bedrooms & upper laundry. Large primary bedroom features a walk in closet & full ensuite. There are 2.5 bathrooms total + roughed in plumbing for future basement bathroom. Newer basement development is 90% finished. You'll love the yard for family gatherings. Large deck at rear with privacy screen can fit all your patio furniture + a lower patio too. Lots of room for the kids playground equipment. Get your green thumb ready to plant the raised beds and pick the raspberries. Family community with several schools nearby, plus parks with paved walkways, a playground, pond, rink etc. Close to shopping and easy access to Anthony Henday. (id:47041)
Property Details
|
MLS® Number
|
E4443359 |
|
Property Type
|
Single Family |
|
Neigbourhood
|
Windermere |
|
Amenities Near By
|
Public Transit, Schools, Shopping |
|
Features
|
Corner Site, Exterior Walls- 2x6", No Smoking Home |
|
Parking Space Total
|
4 |
|
Structure
|
Deck |
Building
|
Bathroom Total
|
3 |
|
Bedrooms Total
|
3 |
|
Amenities
|
Ceiling - 9ft, Vinyl Windows |
|
Appliances
|
Dishwasher, Dryer, Garage Door Opener Remote(s), Garage Door Opener, Hood Fan, Refrigerator, Stove, Washer, Window Coverings |
|
Basement Development
|
Finished |
|
Basement Type
|
Full (finished) |
|
Constructed Date
|
2014 |
|
Construction Style Attachment
|
Detached |
|
Fire Protection
|
Smoke Detectors |
|
Half Bath Total
|
1 |
|
Heating Type
|
Forced Air |
|
Stories Total
|
2 |
|
Size Interior
|
1,596 Ft2 |
|
Type
|
House |
Parking
Land
|
Acreage
|
No |
|
Fence Type
|
Fence |
|
Land Amenities
|
Public Transit, Schools, Shopping |
|
Size Irregular
|
410 |
|
Size Total
|
410 M2 |
|
Size Total Text
|
410 M2 |
Rooms
| Level |
Type |
Length |
Width |
Dimensions |
|
Basement |
Family Room |
6.6 m |
4.17 m |
6.6 m x 4.17 m |
|
Basement |
Den |
3.09 m |
2.64 m |
3.09 m x 2.64 m |
|
Basement |
Utility Room |
6.62 m |
2.86 m |
6.62 m x 2.86 m |
|
Basement |
Storage |
3.02 m |
1.45 m |
3.02 m x 1.45 m |
|
Main Level |
Living Room |
4.24 m |
3.88 m |
4.24 m x 3.88 m |
|
Main Level |
Dining Room |
3.49 m |
2.74 m |
3.49 m x 2.74 m |
|
Main Level |
Kitchen |
5.76 m |
3.47 m |
5.76 m x 3.47 m |
|
Upper Level |
Primary Bedroom |
4.36 m |
3.68 m |
4.36 m x 3.68 m |
|
Upper Level |
Bedroom 2 |
3.05 m |
3.24 m |
3.05 m x 3.24 m |
|
Upper Level |
Bedroom 3 |
3.04 m |
3.23 m |
3.04 m x 3.23 m |
|
Upper Level |
Laundry Room |
2.05 m |
1.99 m |
2.05 m x 1.99 m |
https://www.realtor.ca/real-estate/28497602/632-176-st-sw-edmonton-windermere
