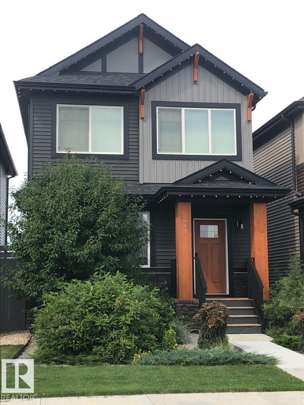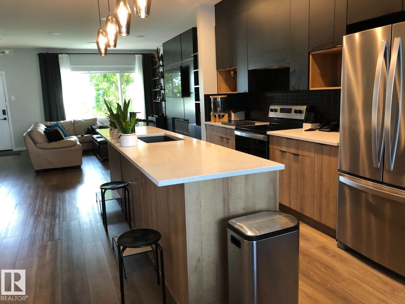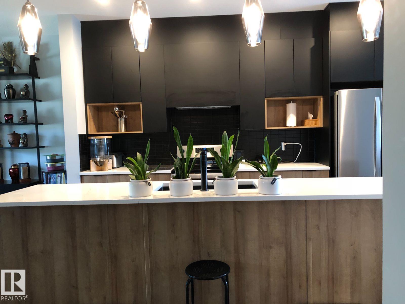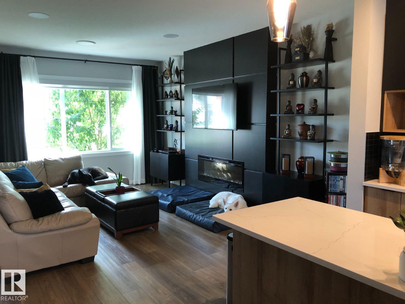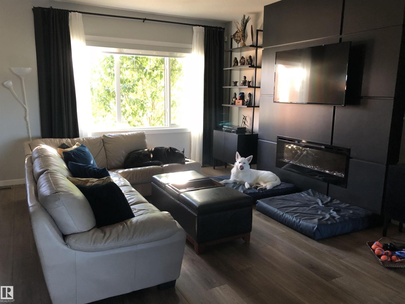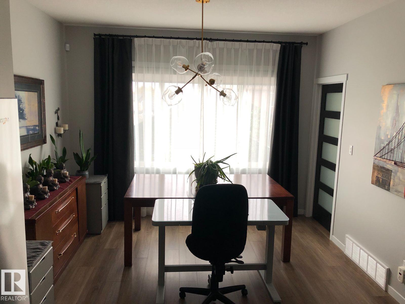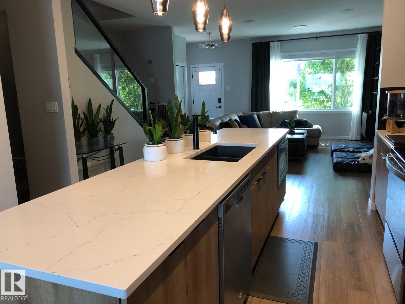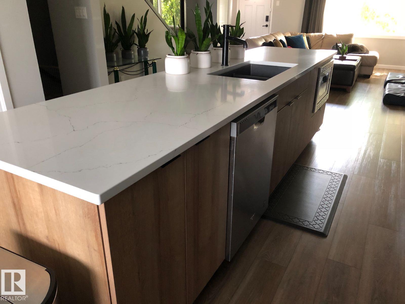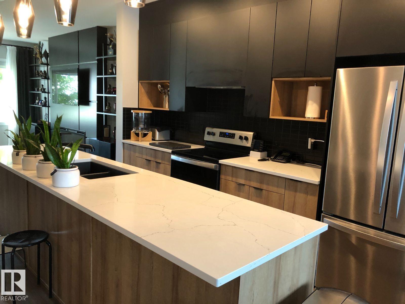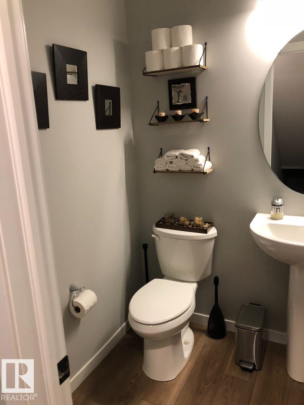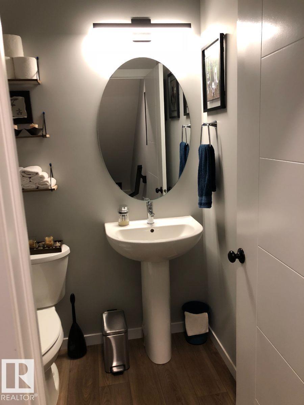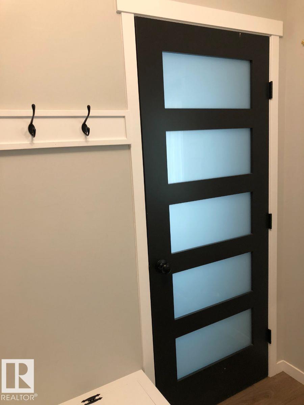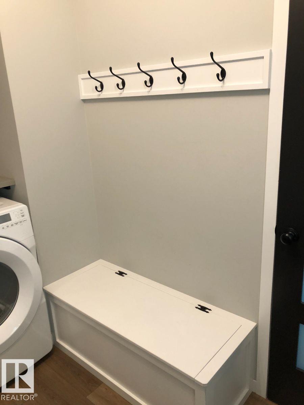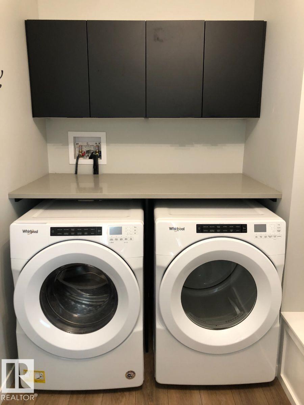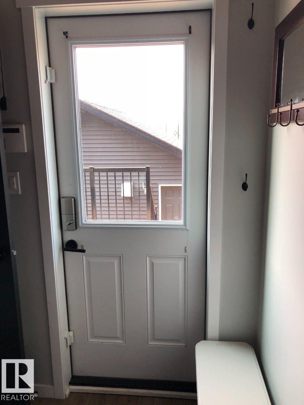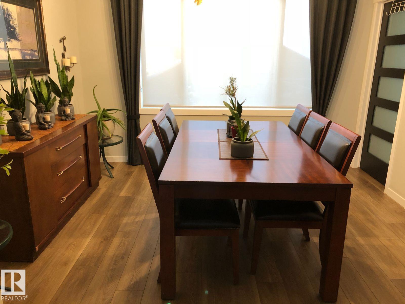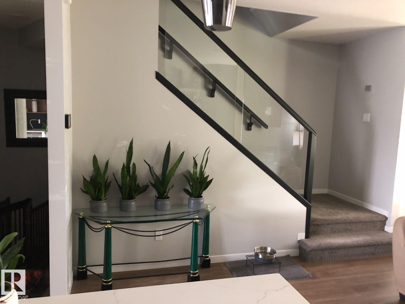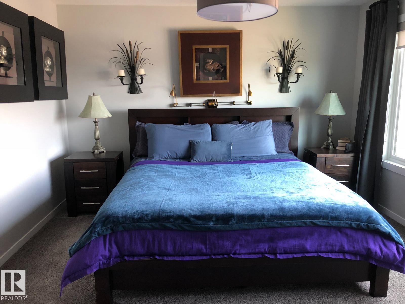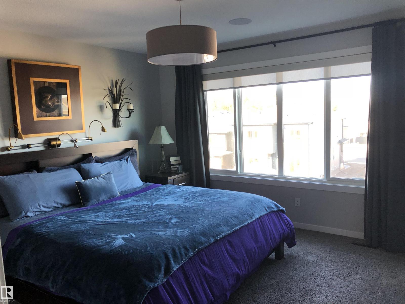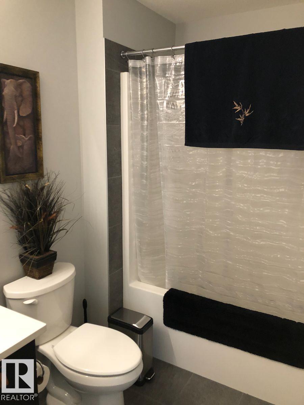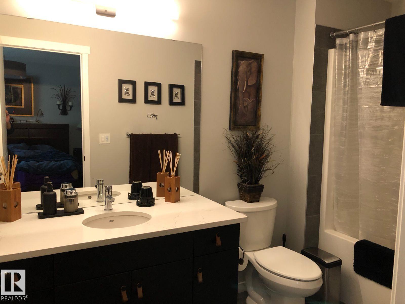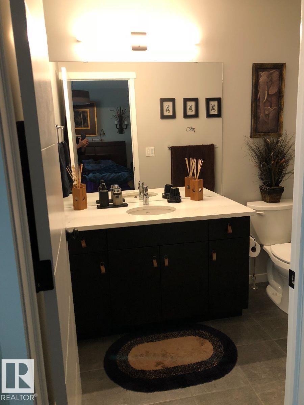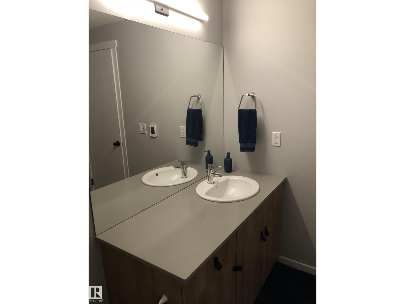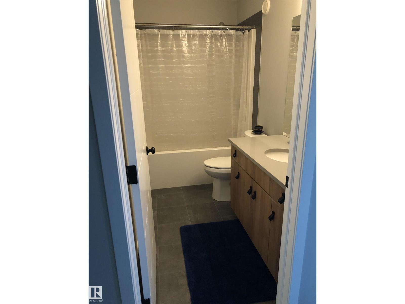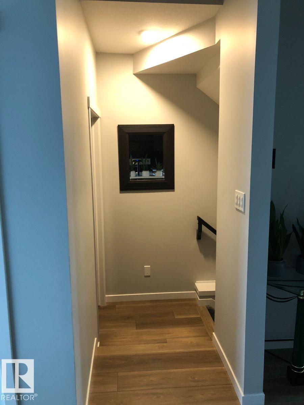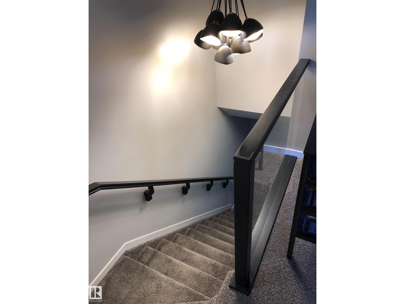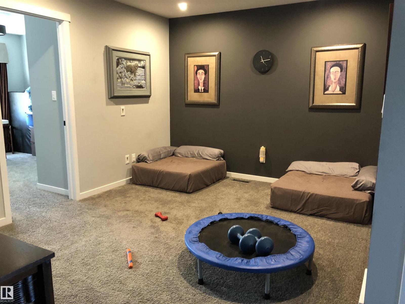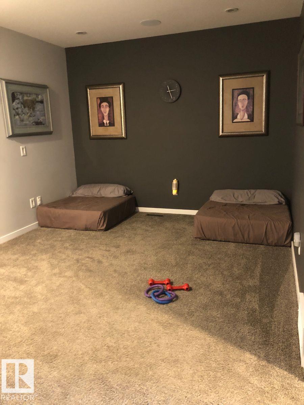4 Bedroom
4 Bathroom
1,734 ft2
Fireplace
Forced Air
$519,000
Visit the Listing Brokerage (and/or listing REALTOR®) website to obtain additional information. Former smart home show home (2021) with built-in surround sound wiring 2533 sq. ft. including completely finished basement. Top floor: 3 bedrooms, 2 full baths, recreation room. Main floor: open concept, kitchen, living and dining rooms, 1/2 bath. Basement: family room, bedroom, full bath with heated floor. Security system with 2 exterior camera’s and 1 interior camera in family room. Central air conditioning and humidifier. Some furniture included with home. 9’ x 10’ patio deck in back. Double, drywalled garage with power. Located in super quiet, family orientated neighbourhood in Hawksridge by Big Lake. Contemporary design paired with practical comfort and premium upgrades. Within walking distance of shopping area that is close to completion. (id:47041)
Property Details
|
MLS® Number
|
E4457580 |
|
Property Type
|
Single Family |
|
Neigbourhood
|
Hawks Ridge |
|
Features
|
See Remarks, Park/reserve, Lane |
|
Parking Space Total
|
3 |
|
Structure
|
Deck |
Building
|
Bathroom Total
|
4 |
|
Bedrooms Total
|
4 |
|
Appliances
|
Dishwasher, Dryer, Microwave Range Hood Combo, Refrigerator, Stove, Washer, Window Coverings, See Remarks |
|
Basement Development
|
Finished |
|
Basement Type
|
Full (finished) |
|
Constructed Date
|
2021 |
|
Construction Style Attachment
|
Detached |
|
Fireplace Fuel
|
Electric |
|
Fireplace Present
|
Yes |
|
Fireplace Type
|
Unknown |
|
Half Bath Total
|
1 |
|
Heating Type
|
Forced Air |
|
Stories Total
|
2 |
|
Size Interior
|
1,734 Ft2 |
|
Type
|
House |
Parking
Land
|
Acreage
|
No |
|
Size Irregular
|
254 |
|
Size Total
|
254 M2 |
|
Size Total Text
|
254 M2 |
Rooms
| Level |
Type |
Length |
Width |
Dimensions |
|
Basement |
Family Room |
|
|
Measurements not available |
|
Basement |
Bedroom 4 |
|
|
Measurements not available |
|
Main Level |
Living Room |
|
|
Measurements not available |
|
Main Level |
Dining Room |
|
|
Measurements not available |
|
Main Level |
Kitchen |
|
|
Measurements not available |
|
Upper Level |
Primary Bedroom |
|
|
Measurements not available |
|
Upper Level |
Bedroom 2 |
|
|
Measurements not available |
|
Upper Level |
Bedroom 3 |
|
|
Measurements not available |
|
Upper Level |
Recreation Room |
|
|
Measurements not available |
https://www.realtor.ca/real-estate/28857440/633-merlin-ld-nw-edmonton-hawks-ridge
