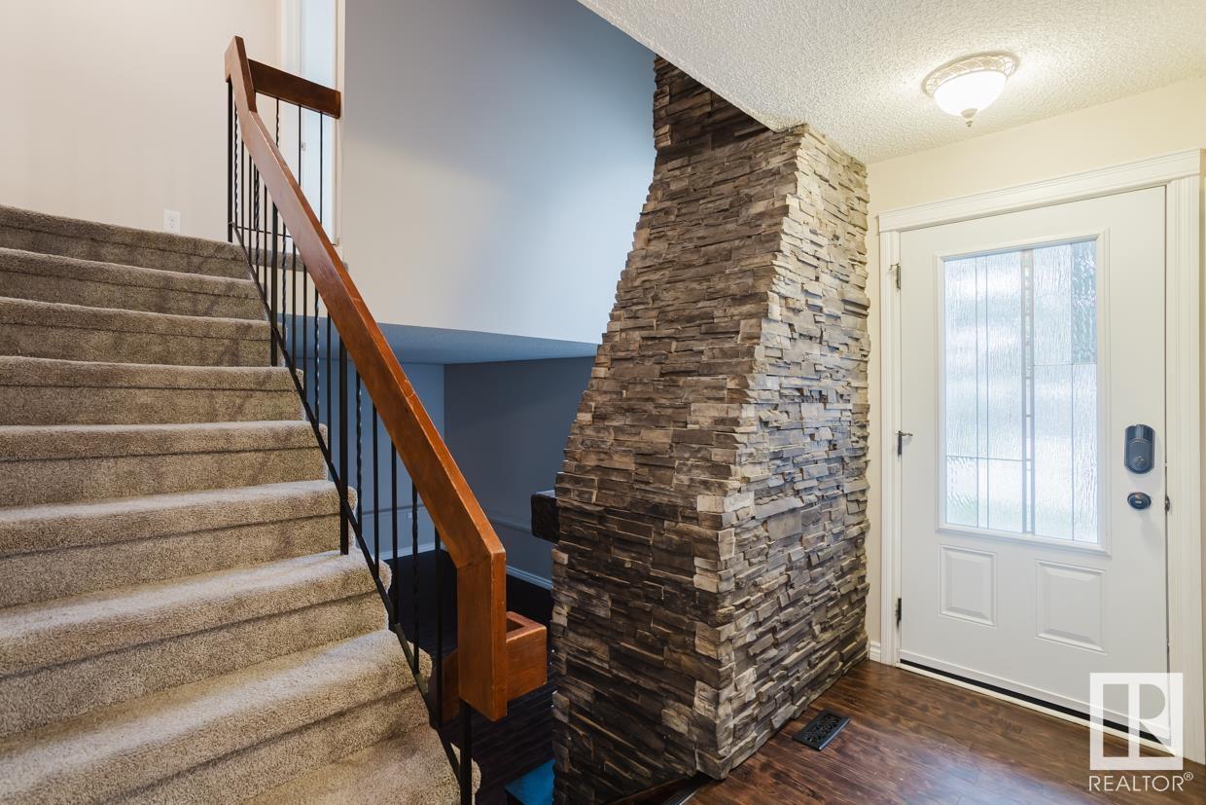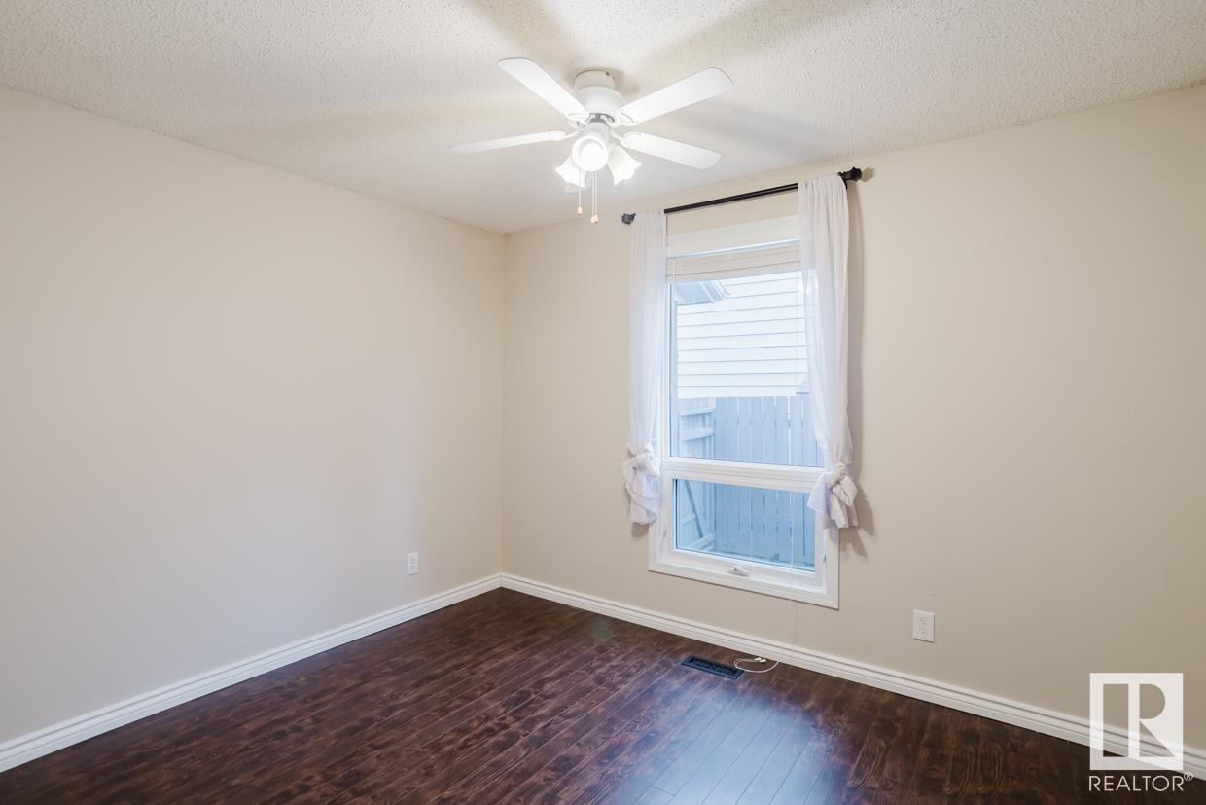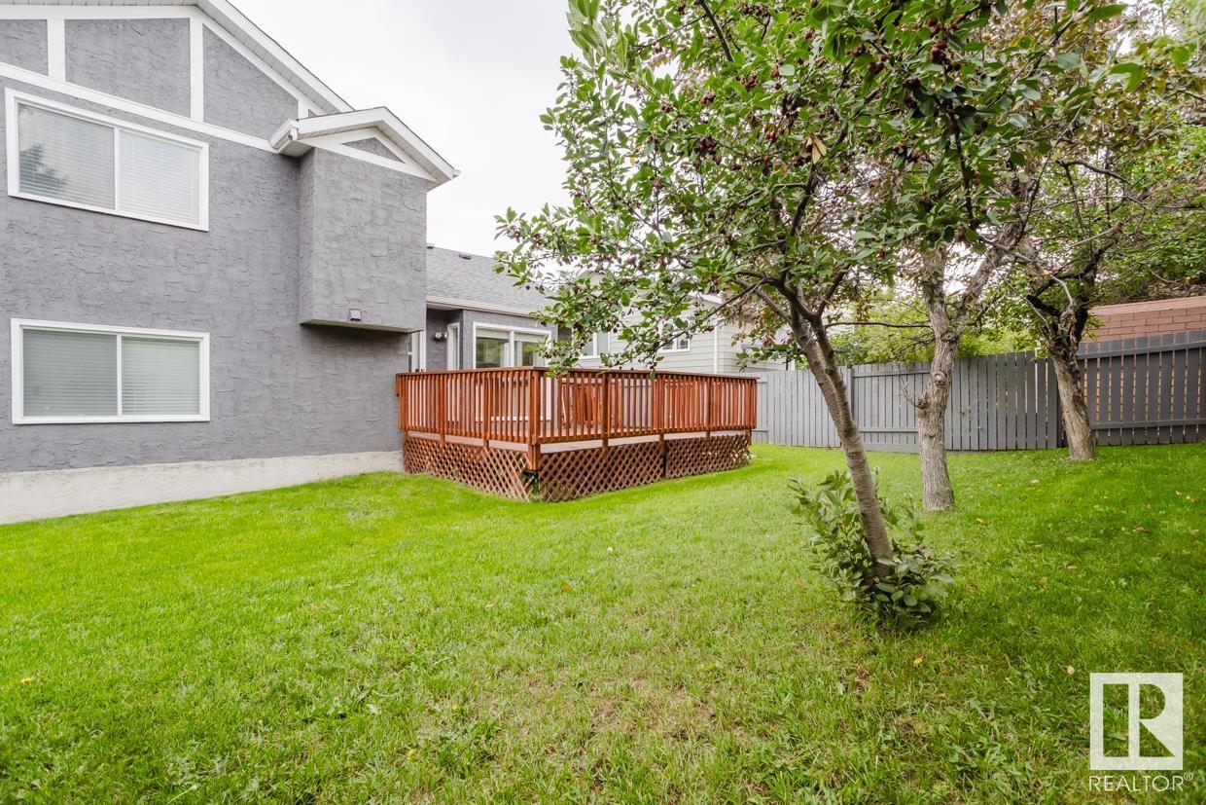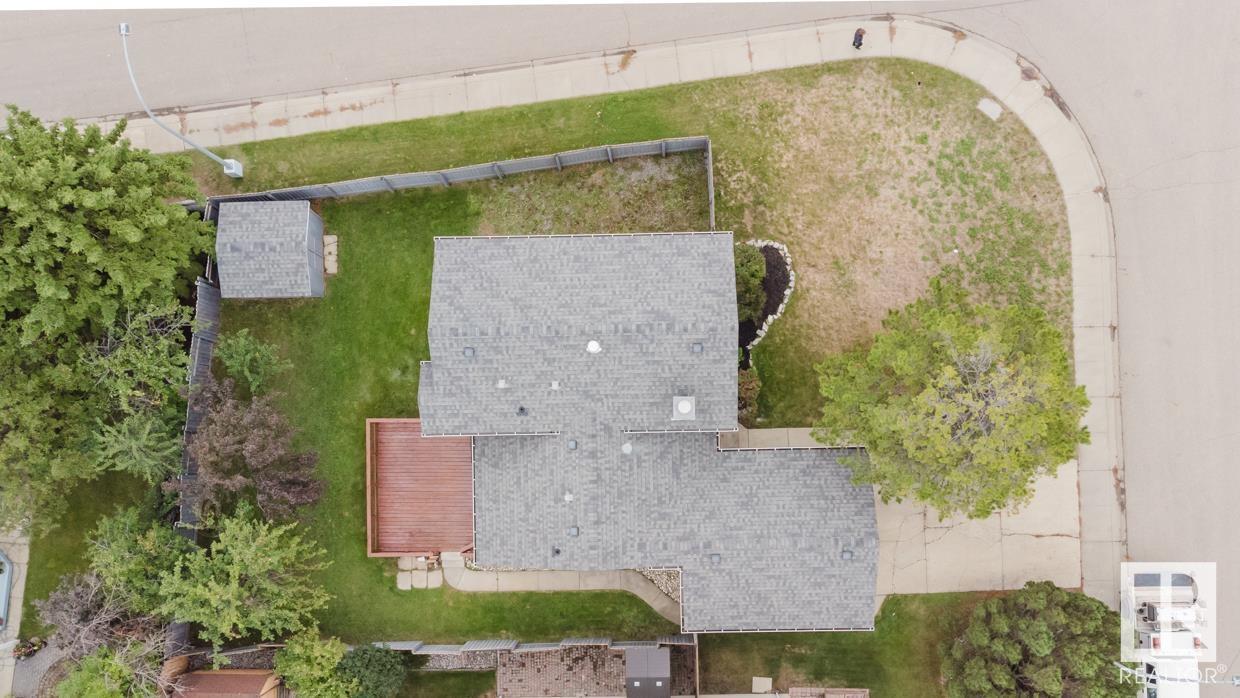6330 187 St Nw Edmonton, Alberta T5T 2S7
$430,000
Experience the comfort of home in this meticulously maintained 4-level split, nestled on a spacious corner lot within a serene cul-de-sac. Expansive yard is adorned with lush fruit trees, vibrant shrubs, and colorful flowers, offering ample space for family gatherings & RV parking. Modern kitchen with appliance updated in 2021, large windows that flood the space with natural light, and a generously sized pantry. The inviting living room boasts a charming wood fireplace, perfect for cozy winter evenings. The family room includes a built-in entertainment center, with the flexibility to be converted into an additional bedroom with an ensuite if desired. Upstairs, you'll find 3 spacious bedrooms, including a master suite with its own ensuite. The property also includes a double attached garage and a convenient shed. Located just minutes from West Edmonton Mall, schools, parks & major routes like Anthony Henday & Whitemud, this home offers both comfort and convenience in a prime location. (id:47041)
Property Details
| MLS® Number | E4406514 |
| Property Type | Single Family |
| Neigbourhood | Ormsby Place |
| Amenities Near By | Playground, Public Transit, Schools, Shopping |
| Community Features | Public Swimming Pool |
| Features | Cul-de-sac, Treed, Corner Site, See Remarks, Wet Bar |
| Parking Space Total | 4 |
Building
| Bathroom Total | 3 |
| Bedrooms Total | 4 |
| Appliances | Dishwasher, Dryer, Garage Door Opener, Hood Fan, Refrigerator, Storage Shed, Gas Stove(s), Washer |
| Basement Development | Unfinished |
| Basement Type | Full (unfinished) |
| Constructed Date | 1978 |
| Construction Style Attachment | Detached |
| Fireplace Fuel | Wood |
| Fireplace Present | Yes |
| Fireplace Type | Unknown |
| Half Bath Total | 1 |
| Heating Type | Forced Air |
| Size Interior | 1016.8666 Sqft |
| Type | House |
Parking
| Attached Garage |
Land
| Acreage | No |
| Fence Type | Fence |
| Land Amenities | Playground, Public Transit, Schools, Shopping |
| Size Irregular | 569.25 |
| Size Total | 569.25 M2 |
| Size Total Text | 569.25 M2 |
Rooms
| Level | Type | Length | Width | Dimensions |
|---|---|---|---|---|
| Lower Level | Living Room | 18' x 14'8" | ||
| Lower Level | Bedroom 4 | 13'1" x 15' | ||
| Main Level | Dining Room | 9'3" x 11'5" | ||
| Main Level | Kitchen | 15'6" x 14'5" | ||
| Upper Level | Primary Bedroom | 13'10" x 10'9 | ||
| Upper Level | Bedroom 2 | 9'1" x 7'10" | ||
| Upper Level | Bedroom 3 | 12'9" x 9'4" |







































