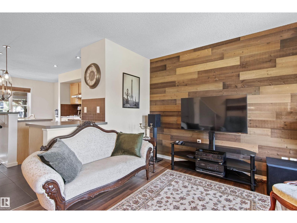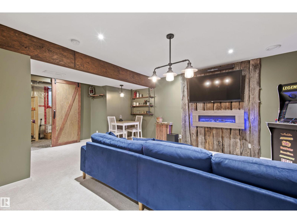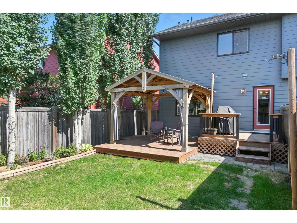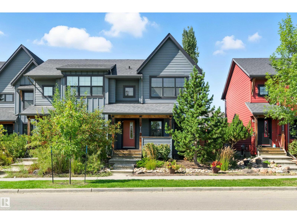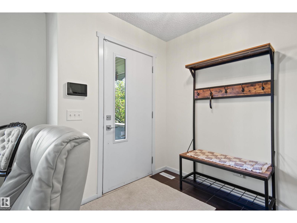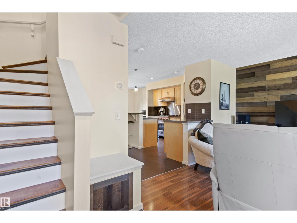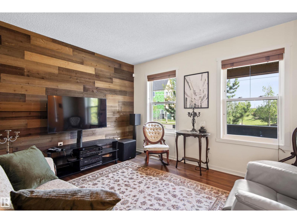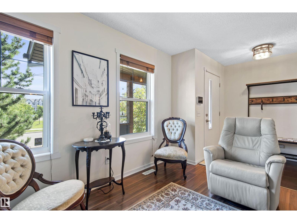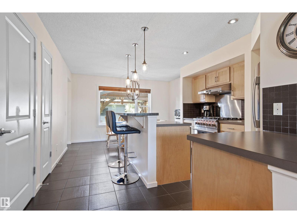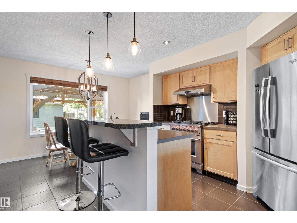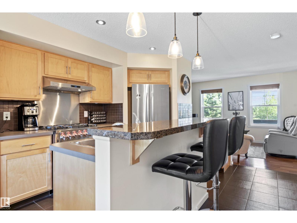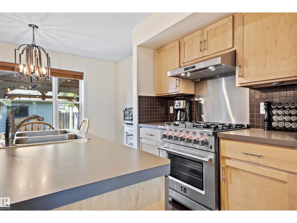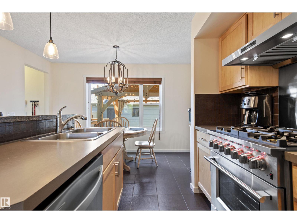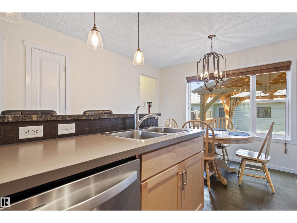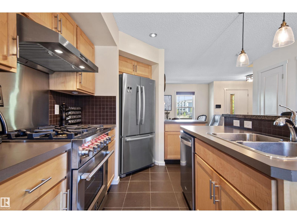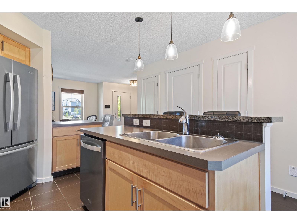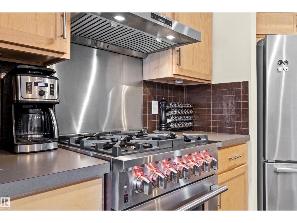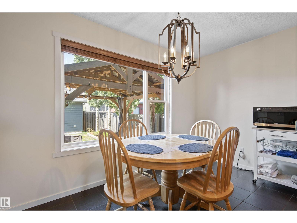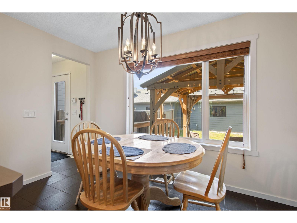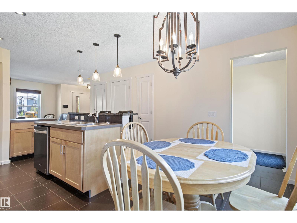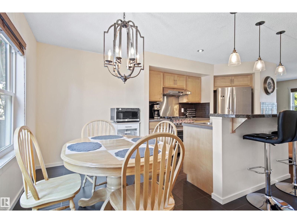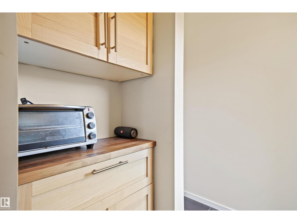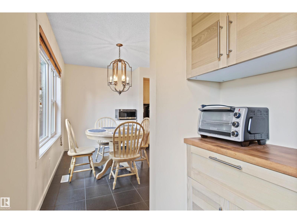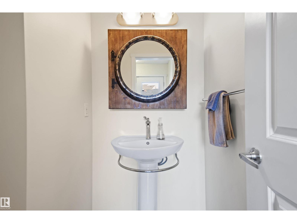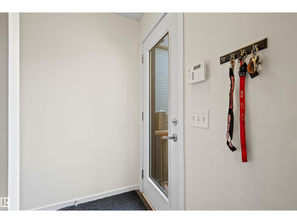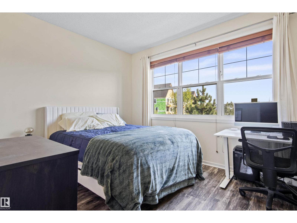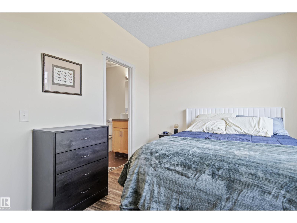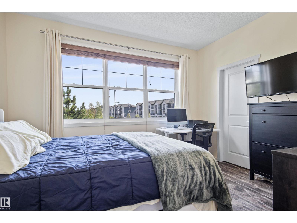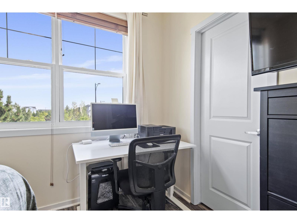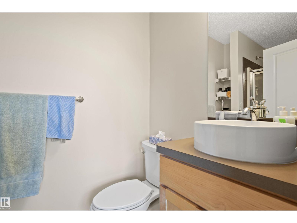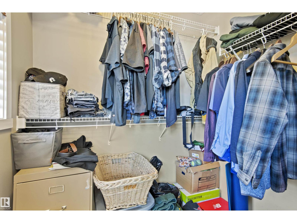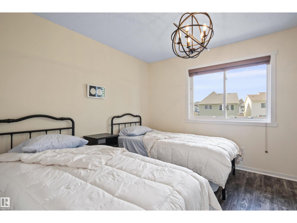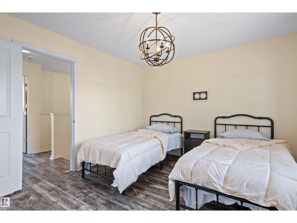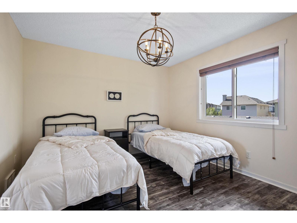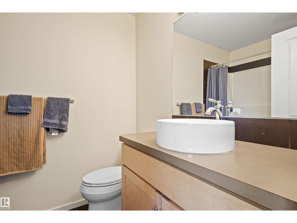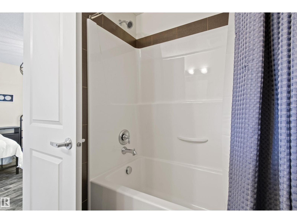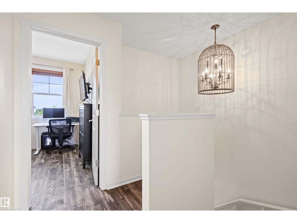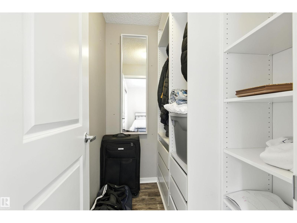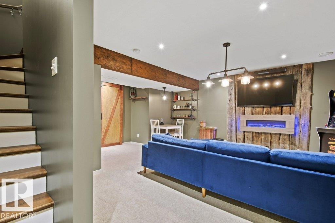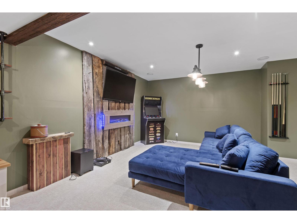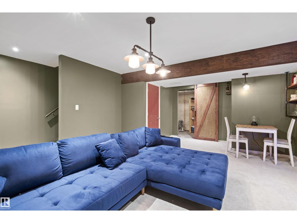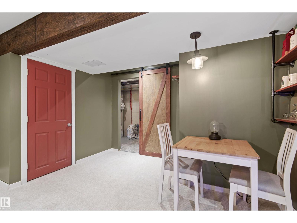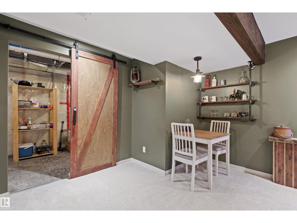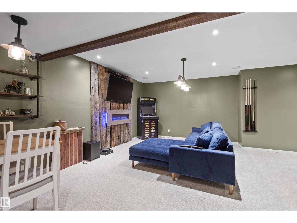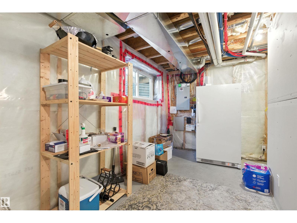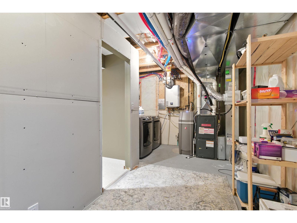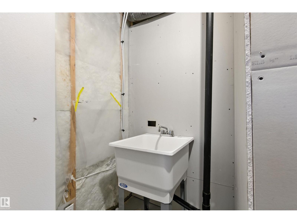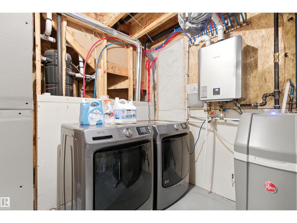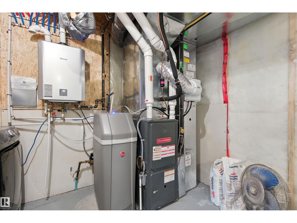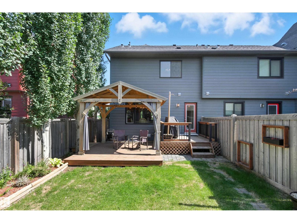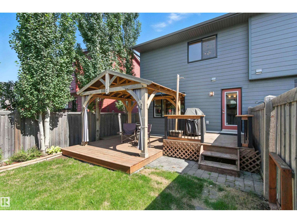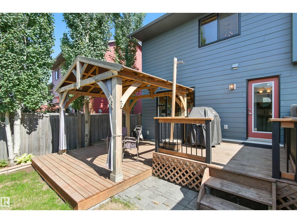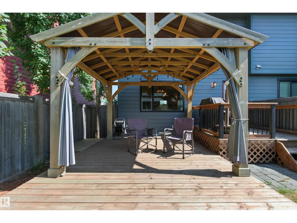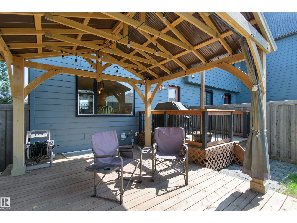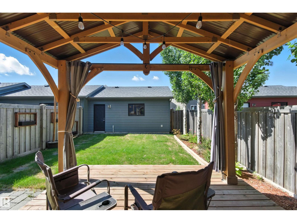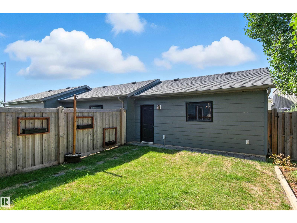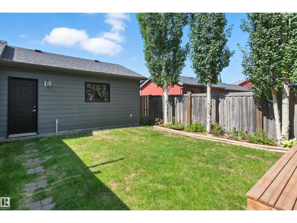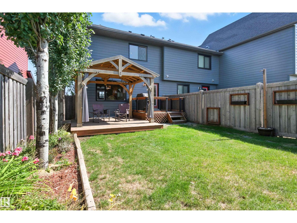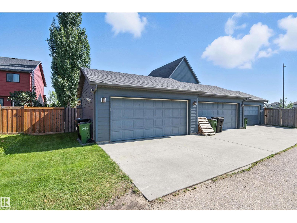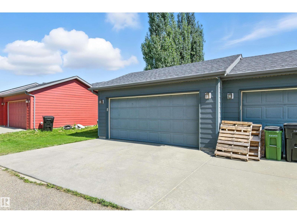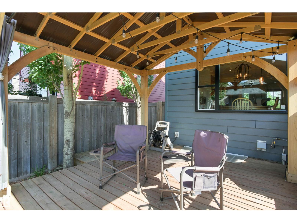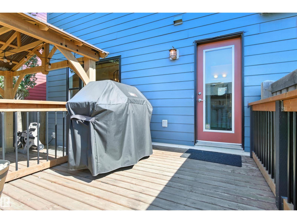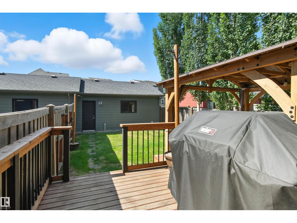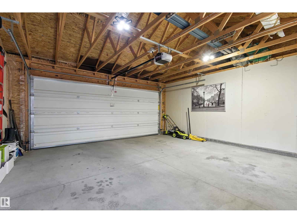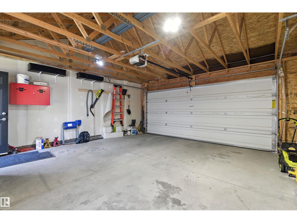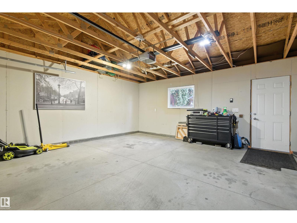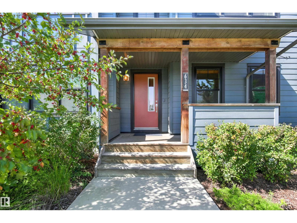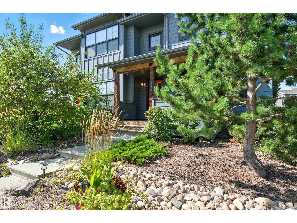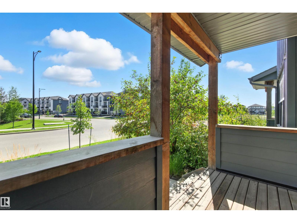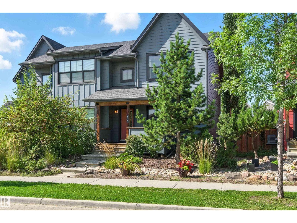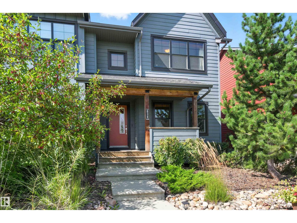2 Bedroom
3 Bathroom
1,159 ft2
Forced Air
$410,000
Stunning end unit residential attached home with no condo fees. Architectural inspiration coming from designs found in Canmore or Banff, this dual primary suite home impresses with picturesque landscaping, a fully finished basement, upgraded high end Appliances, amazing backyard with covered pergola, and double detached garage! The open concept main floor has a central kitchen with pantry storage, hardwood and tile floors, hunter douglas blinds, and a private 1/2 bath tucked away at the rear entry. Upstairs instead of 3 tiny bedrooms you'll love that the two primary suites are both are 12x11 large bedrooms each with walk in closet and ensuite bathroom! The Fully finished basement is a great space to relax, play, game, or setup an office. Take a moment to appreciate the clean and well maintained mechanical room / laundry room where you'll see the tankless hot water on demand, and water softener that stay with the home! This well maintained and upgraded home is a rare find and is move in ready for you! (id:47041)
Property Details
|
MLS® Number
|
E4455884 |
|
Property Type
|
Single Family |
|
Neigbourhood
|
Chappelle Area |
|
Amenities Near By
|
Airport, Golf Course, Playground, Public Transit, Schools, Shopping |
|
Features
|
Park/reserve |
|
Structure
|
Deck |
Building
|
Bathroom Total
|
3 |
|
Bedrooms Total
|
2 |
|
Appliances
|
Dishwasher, Dryer, Hood Fan, Refrigerator, Gas Stove(s), Washer, Water Softener, Window Coverings |
|
Basement Development
|
Finished |
|
Basement Type
|
Full (finished) |
|
Constructed Date
|
2011 |
|
Construction Style Attachment
|
Attached |
|
Half Bath Total
|
1 |
|
Heating Type
|
Forced Air |
|
Stories Total
|
2 |
|
Size Interior
|
1,159 Ft2 |
|
Type
|
Row / Townhouse |
Parking
Land
|
Acreage
|
No |
|
Fence Type
|
Fence |
|
Land Amenities
|
Airport, Golf Course, Playground, Public Transit, Schools, Shopping |
|
Size Irregular
|
306.88 |
|
Size Total
|
306.88 M2 |
|
Size Total Text
|
306.88 M2 |
Rooms
| Level |
Type |
Length |
Width |
Dimensions |
|
Basement |
Recreation Room |
4.42 m |
6.17 m |
4.42 m x 6.17 m |
|
Main Level |
Living Room |
3.89 m |
3.14 m |
3.89 m x 3.14 m |
|
Main Level |
Dining Room |
3.8 m |
2.02 m |
3.8 m x 2.02 m |
|
Main Level |
Kitchen |
2.26 m |
3.64 m |
2.26 m x 3.64 m |
|
Upper Level |
Primary Bedroom |
3.76 m |
3.35 m |
3.76 m x 3.35 m |
|
Upper Level |
Bedroom 2 |
3.81 m |
3.14 m |
3.81 m x 3.14 m |
https://www.realtor.ca/real-estate/28809077/634-chappelle-dr-sw-edmonton-chappelle-area
