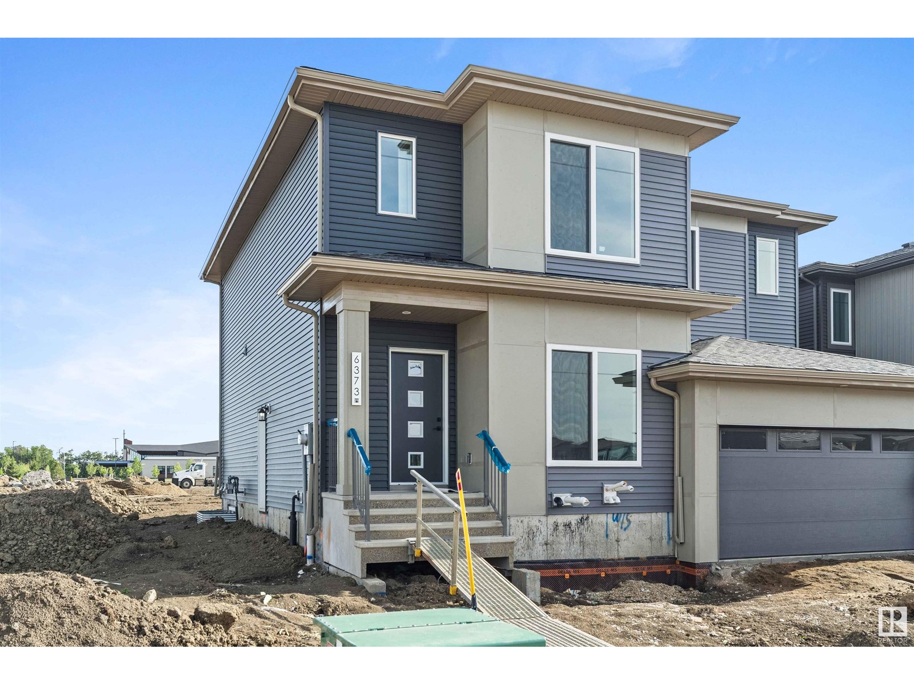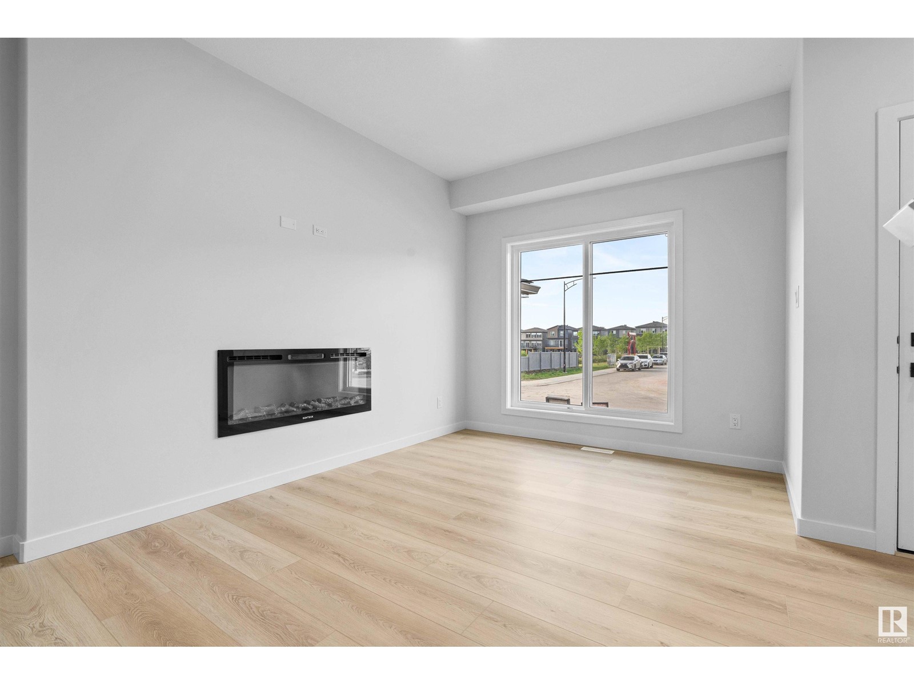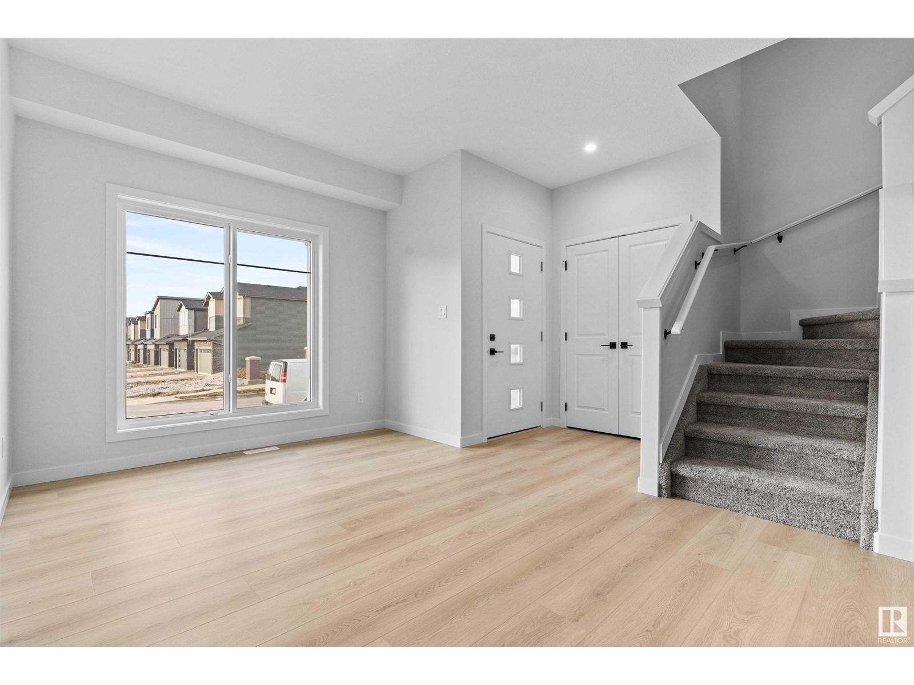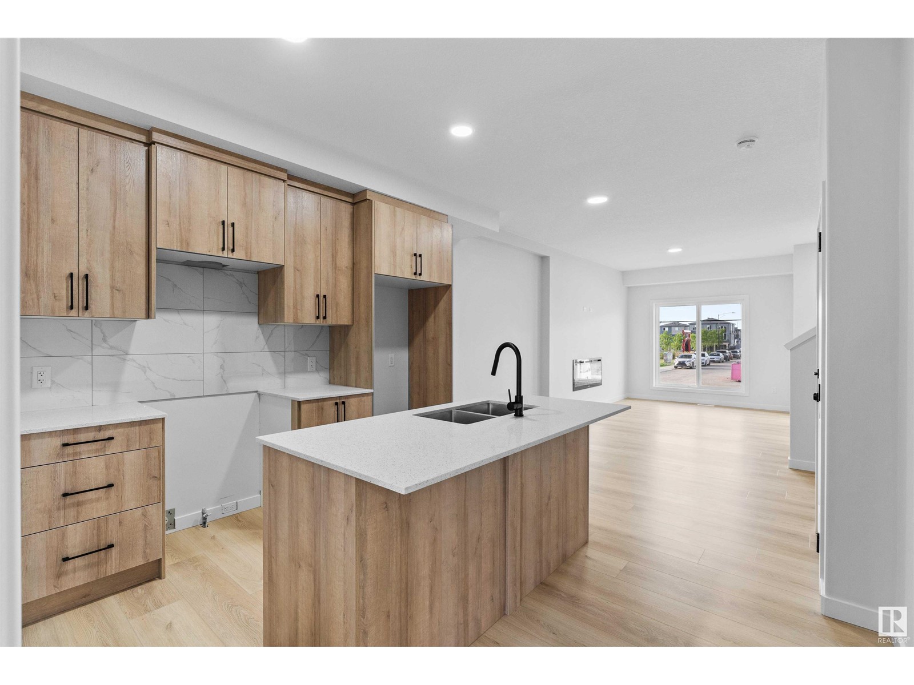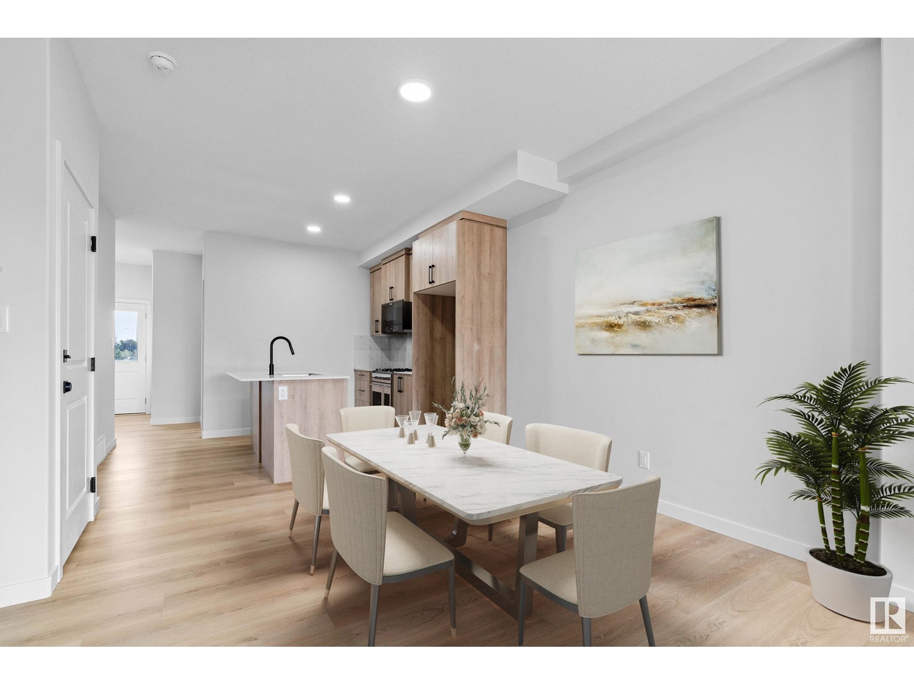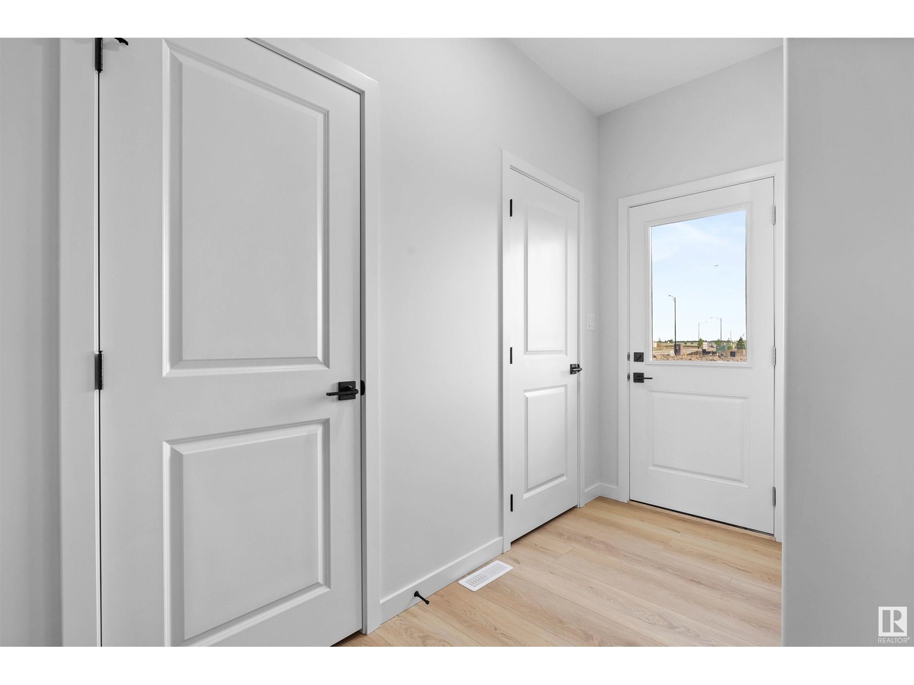6 Bedroom
4 Bathroom
1,431 ft2
Fireplace
Forced Air
$574,900
Brand new custom-built home by Art Homes in the heart of Keswick with LEGAL basement suite - ideal mortgage helper or investment opportunity! This stunning property offers 6 spacious bedrooms and 4 full bathrooms, including a main floor bedroom with full bath perfect for guests or multi-generational living. LEGAL basement suite features its own kitchen, laundry & separate entrance - ready to generate rental income immediately. Thoughtfully designed with tons of upgrades, large windows, and a modern open-concept layout that floods the home with natural light. This is the perfect blend of style, functionality, and investment potential - all under $575K. Don't miss your chance to own in one of Edmonton's fastest-growing neighbourhoods! (id:47041)
Property Details
|
MLS® Number
|
E4439449 |
|
Property Type
|
Single Family |
|
Neigbourhood
|
Keswick Area |
|
Amenities Near By
|
Golf Course, Playground, Schools, Shopping |
|
Features
|
Lane |
Building
|
Bathroom Total
|
4 |
|
Bedrooms Total
|
6 |
|
Amenities
|
Ceiling - 9ft |
|
Basement Development
|
Finished |
|
Basement Features
|
Suite |
|
Basement Type
|
Full (finished) |
|
Constructed Date
|
2025 |
|
Construction Style Attachment
|
Semi-detached |
|
Fire Protection
|
Smoke Detectors |
|
Fireplace Fuel
|
Electric |
|
Fireplace Present
|
Yes |
|
Fireplace Type
|
Heatillator |
|
Heating Type
|
Forced Air |
|
Stories Total
|
2 |
|
Size Interior
|
1,431 Ft2 |
|
Type
|
Duplex |
Parking
|
Detached Garage
|
|
|
Parking Pad
|
|
Land
|
Acreage
|
No |
|
Land Amenities
|
Golf Course, Playground, Schools, Shopping |
|
Size Irregular
|
236.17 |
|
Size Total
|
236.17 M2 |
|
Size Total Text
|
236.17 M2 |
|
Surface Water
|
Ponds |
Rooms
| Level |
Type |
Length |
Width |
Dimensions |
|
Basement |
Second Kitchen |
|
|
Measurements not available |
|
Basement |
Bedroom 5 |
|
|
Measurements not available |
|
Basement |
Bedroom 6 |
|
|
Measurements not available |
|
Main Level |
Living Room |
|
|
Measurements not available |
|
Main Level |
Dining Room |
|
|
Measurements not available |
|
Main Level |
Kitchen |
|
|
Measurements not available |
|
Main Level |
Bedroom 4 |
|
|
Measurements not available |
|
Upper Level |
Primary Bedroom |
|
|
Measurements not available |
|
Upper Level |
Bedroom 2 |
|
|
Measurements not available |
|
Upper Level |
Bedroom 3 |
|
|
Measurements not available |
https://www.realtor.ca/real-estate/28391526/6373-king-wd-sw-edmonton-keswick-area
