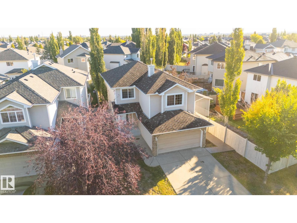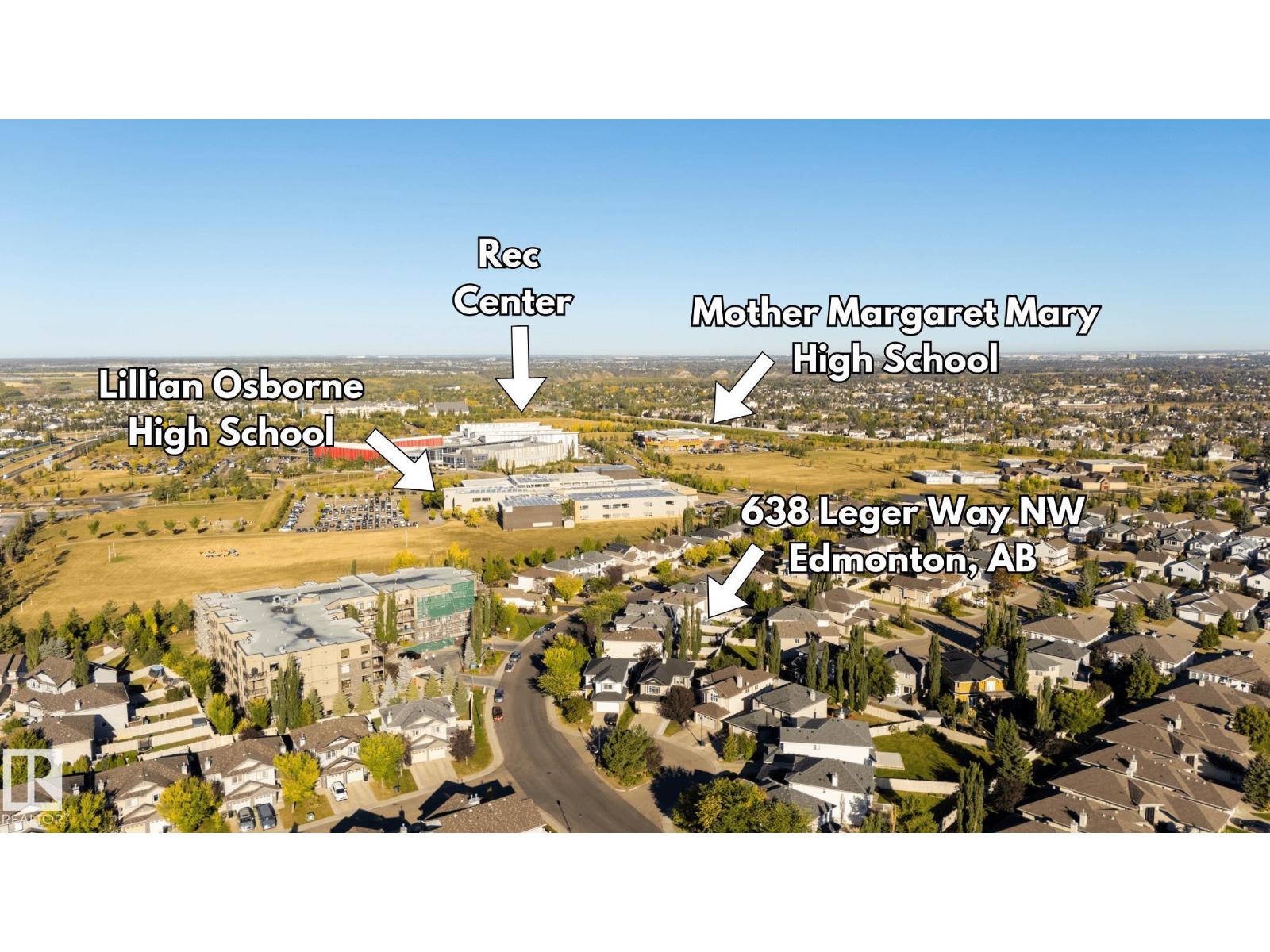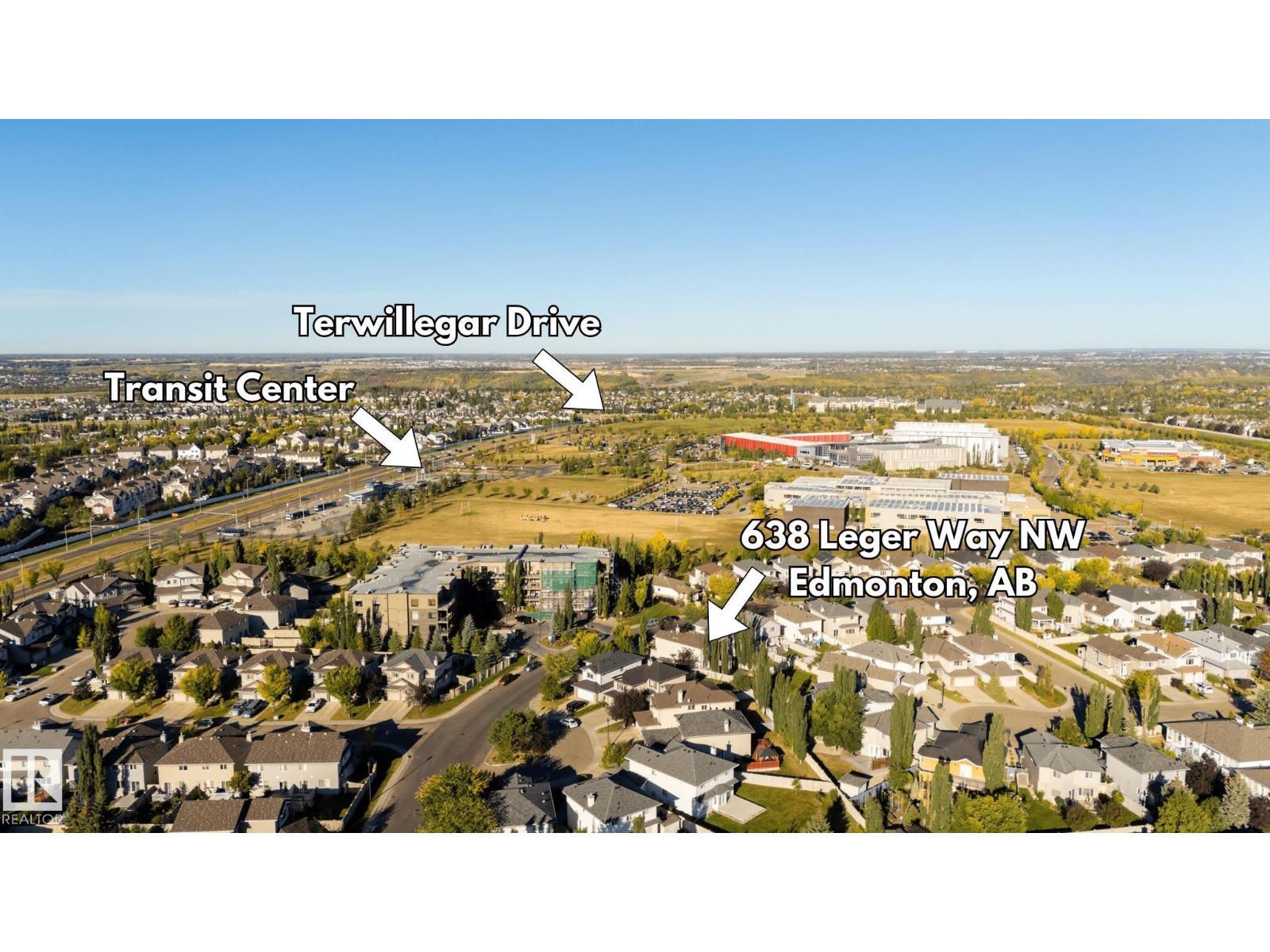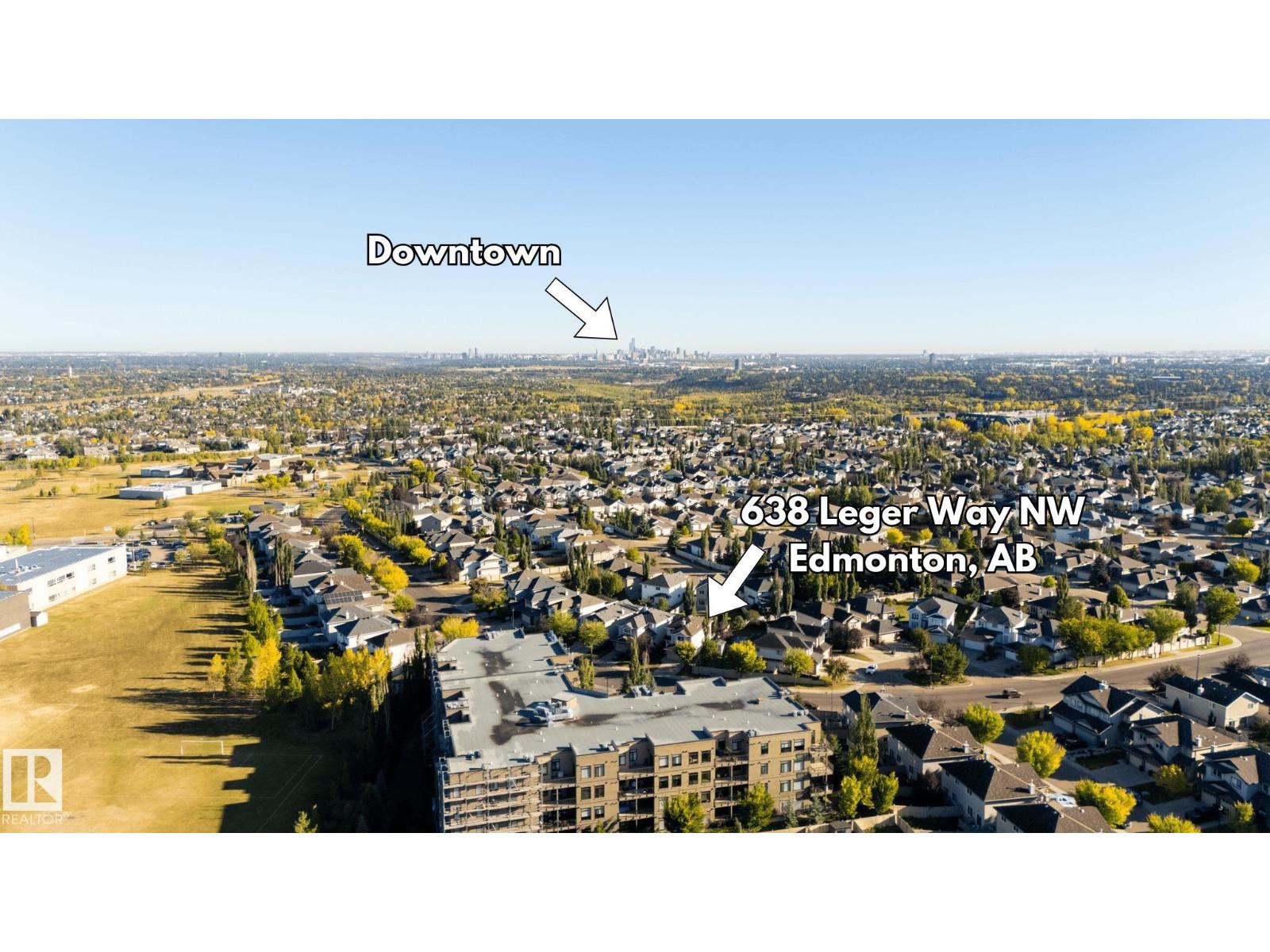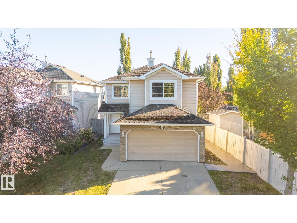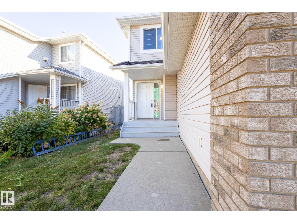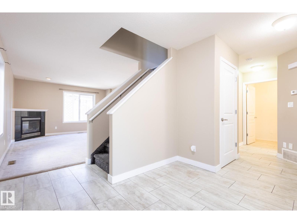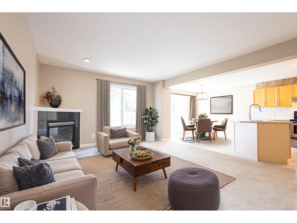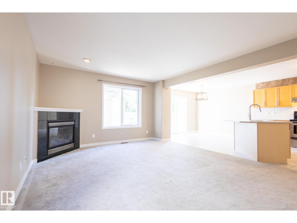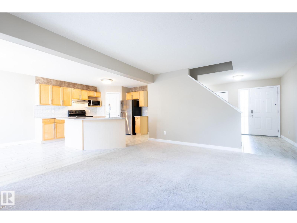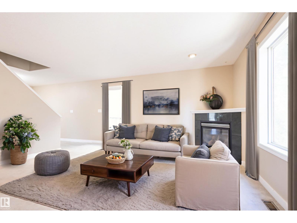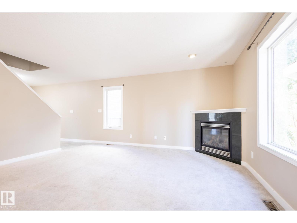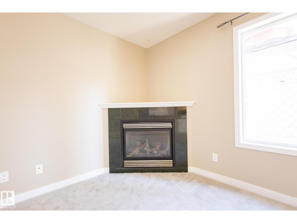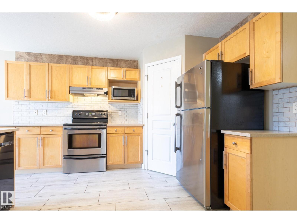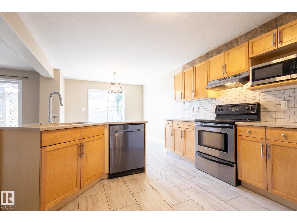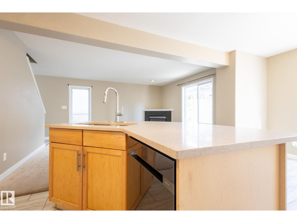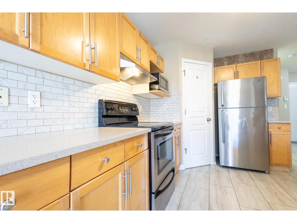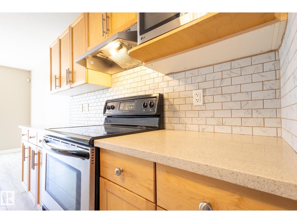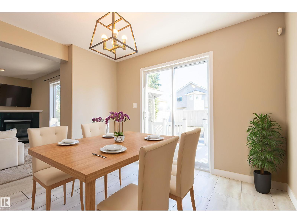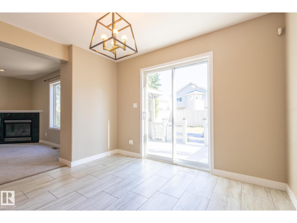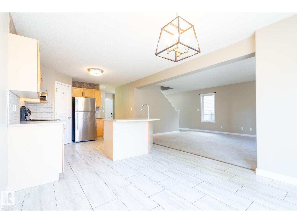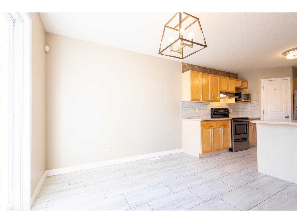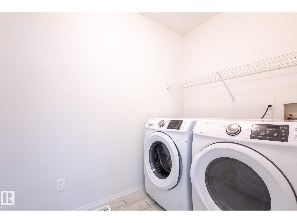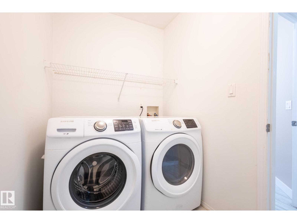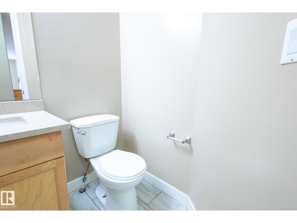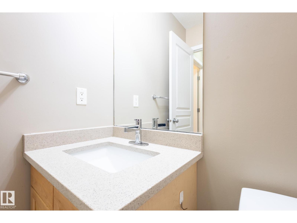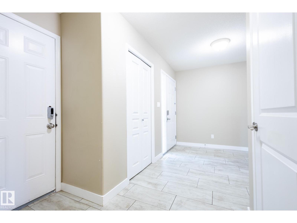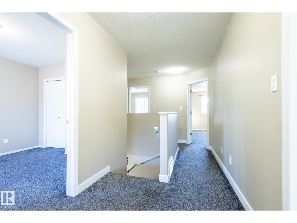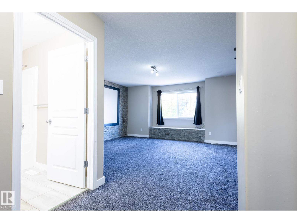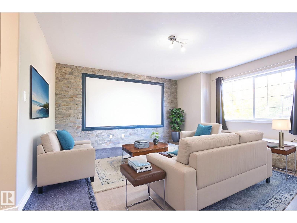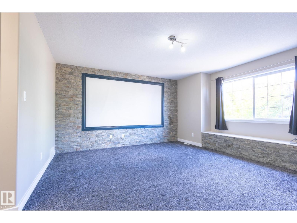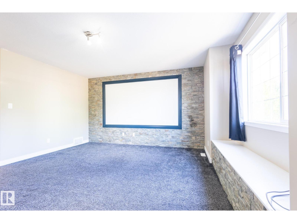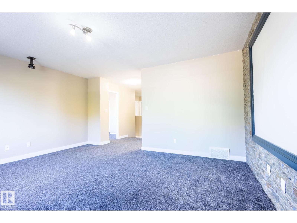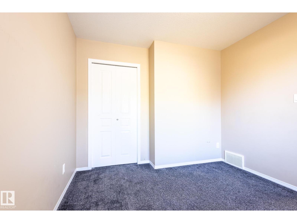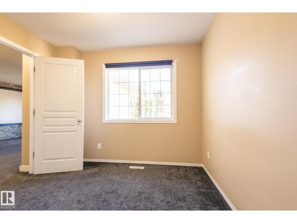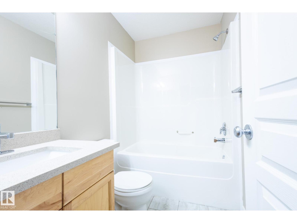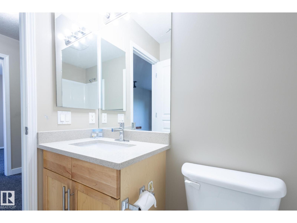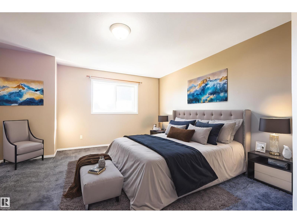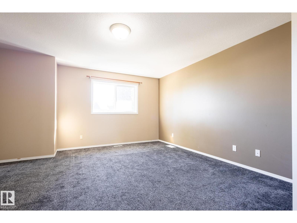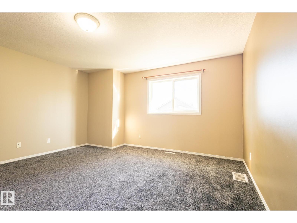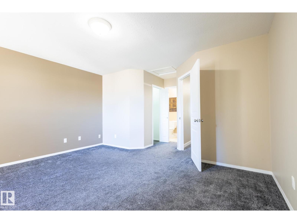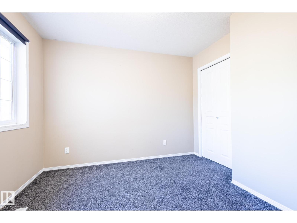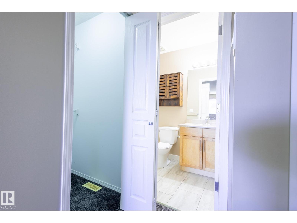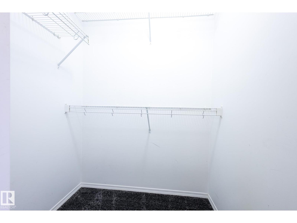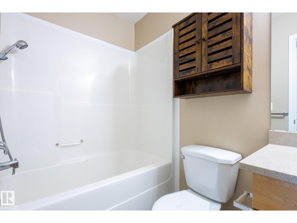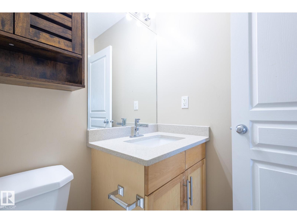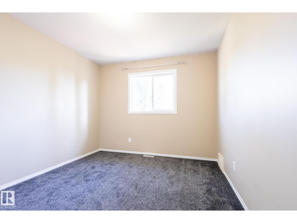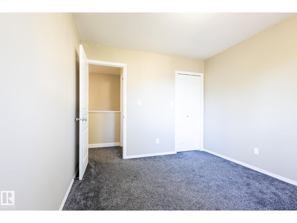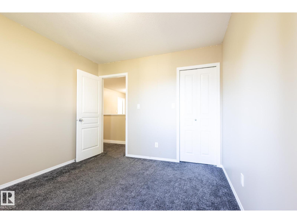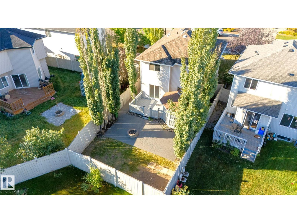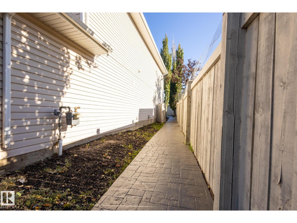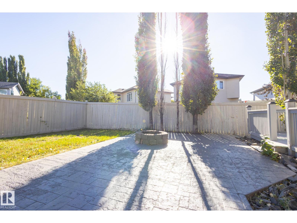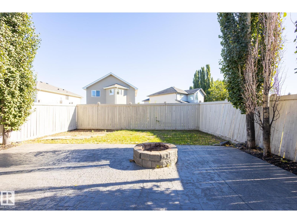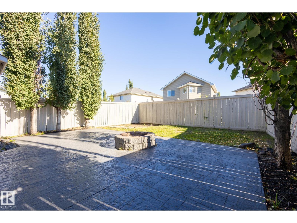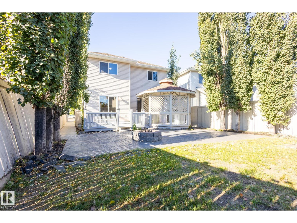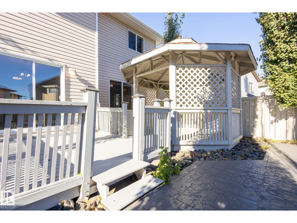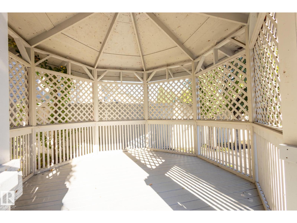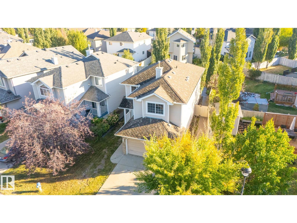3 Bedroom
3 Bathroom
1,911 ft2
Fireplace
Forced Air
$499,997
Live in Leger – One of SW Edmonton’s most desired communities! Come see this beautifully maintained 2-storey home offering 3 bedrooms, 2.5 bathrooms, and a spacious front-attached DOUBLE car garage. The open-concept main floor is warm and inviting with tasteful colors, a corner gas fireplace, and an upgraded kitchen featuring stainless steel appliances and modern finishes. Upstairs offers an primary bedroom w/ ensuite bathroom, 2 good sized bedrooms, several windows throughout and a HUGE bonus room. Outdoors, enjoy an impressive backyard designed for entertaining: a custom-built wooden gazebo & oversized deck, and stamped concrete, create the perfect setting for summer evenings with family & friends. In this prestigious community, you will appreciate being surrounded by excellent schools, Terwillegar Rec Center, convenient shopping, nearby parks & easy access to transit & major roadways. This is more than just a house—it’s a home in a top-tier location where value, lifestyle, and community come together. (id:47041)
Property Details
|
MLS® Number
|
E4459013 |
|
Property Type
|
Single Family |
|
Neigbourhood
|
Leger |
|
Amenities Near By
|
Schools, Shopping |
|
Features
|
Private Setting, Flat Site, No Back Lane |
|
Structure
|
Deck |
Building
|
Bathroom Total
|
3 |
|
Bedrooms Total
|
3 |
|
Amenities
|
Vinyl Windows |
|
Appliances
|
Dishwasher, Dryer, Garage Door Opener Remote(s), Hood Fan, Refrigerator, Washer |
|
Basement Development
|
Unfinished |
|
Basement Type
|
Full (unfinished) |
|
Constructed Date
|
2006 |
|
Construction Style Attachment
|
Detached |
|
Fire Protection
|
Smoke Detectors |
|
Fireplace Fuel
|
Gas |
|
Fireplace Present
|
Yes |
|
Fireplace Type
|
Corner |
|
Half Bath Total
|
1 |
|
Heating Type
|
Forced Air |
|
Stories Total
|
2 |
|
Size Interior
|
1,911 Ft2 |
|
Type
|
House |
Parking
Land
|
Acreage
|
No |
|
Fence Type
|
Fence |
|
Land Amenities
|
Schools, Shopping |
|
Size Irregular
|
393.38 |
|
Size Total
|
393.38 M2 |
|
Size Total Text
|
393.38 M2 |
Rooms
| Level |
Type |
Length |
Width |
Dimensions |
|
Main Level |
Living Room |
15 m |
12 m |
15 m x 12 m |
|
Main Level |
Dining Room |
10 m |
9 m |
10 m x 9 m |
|
Main Level |
Kitchen |
11 m |
12 m |
11 m x 12 m |
|
Upper Level |
Family Room |
15 m |
13 m |
15 m x 13 m |
|
Upper Level |
Primary Bedroom |
13 m |
14 m |
13 m x 14 m |
|
Upper Level |
Bedroom 2 |
11 m |
9 m |
11 m x 9 m |
|
Upper Level |
Bedroom 3 |
9 m |
9 m |
9 m x 9 m |
https://www.realtor.ca/real-estate/28899513/638-leger-wy-nw-edmonton-leger
