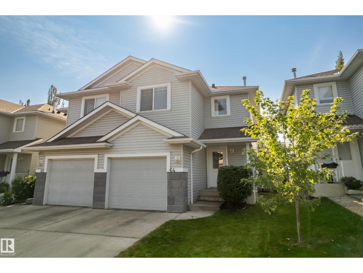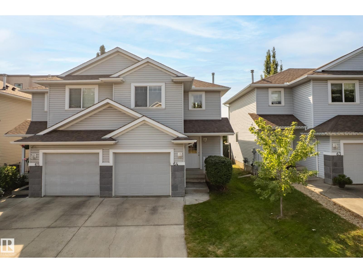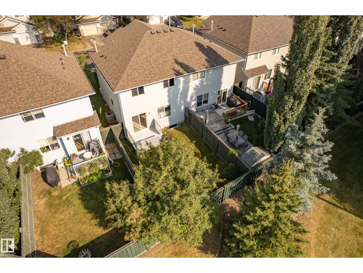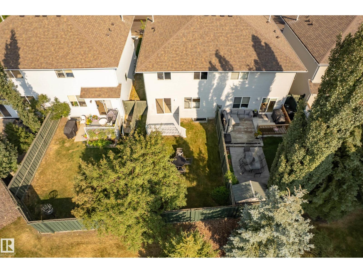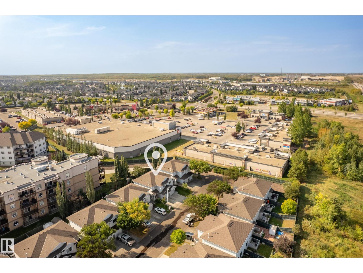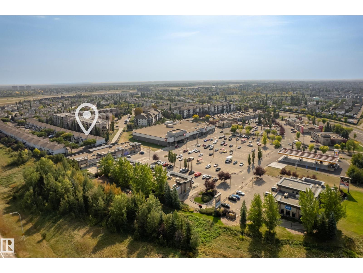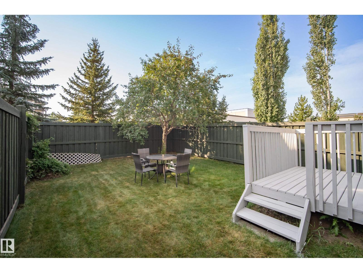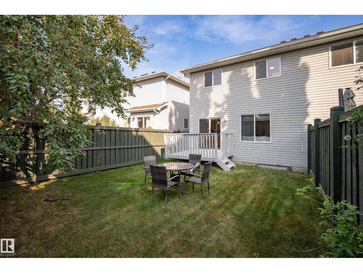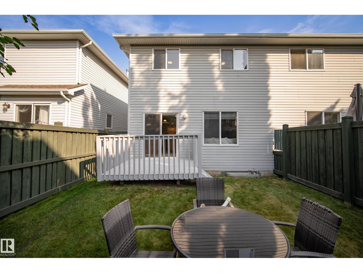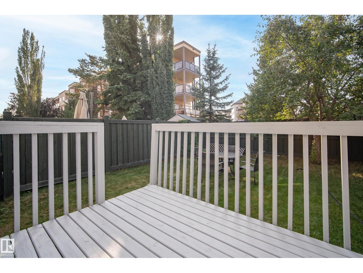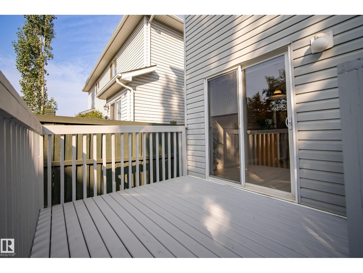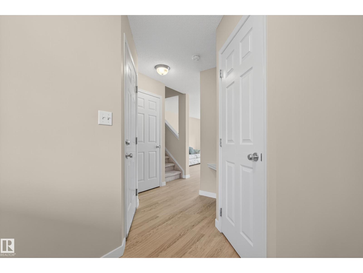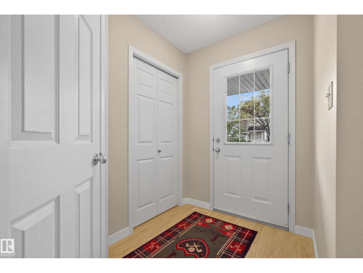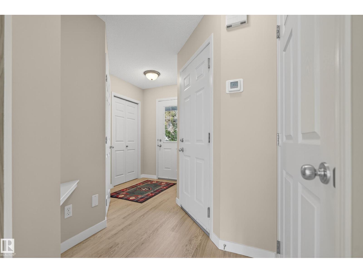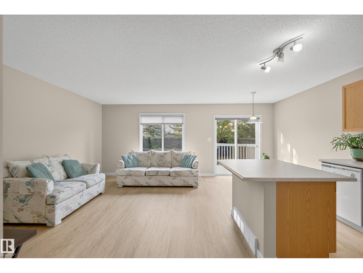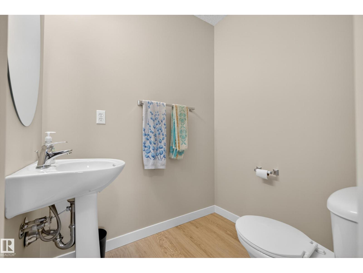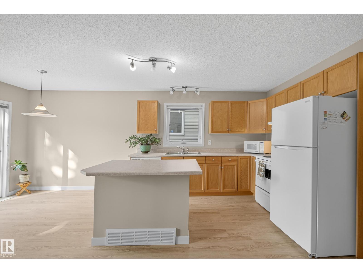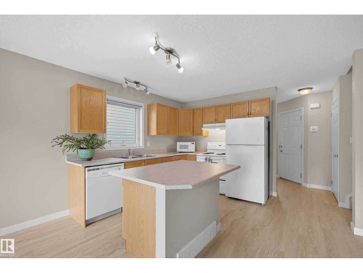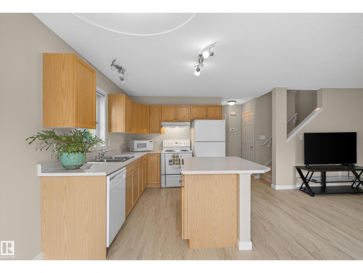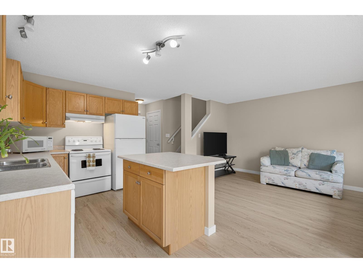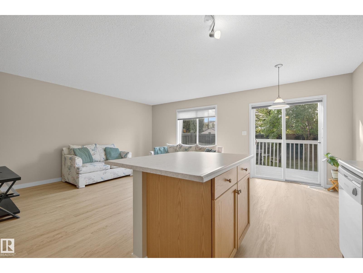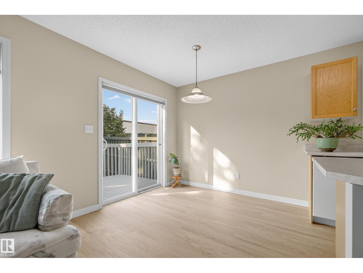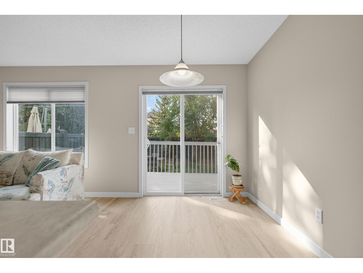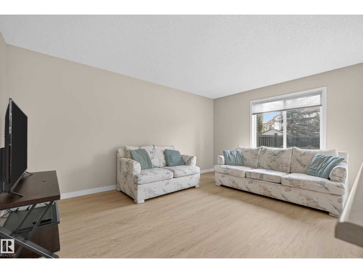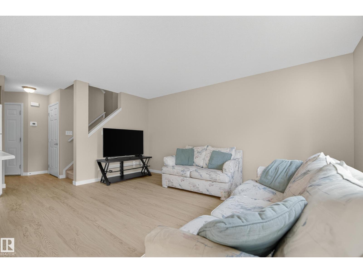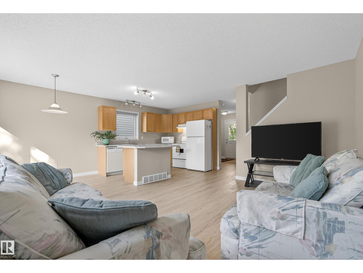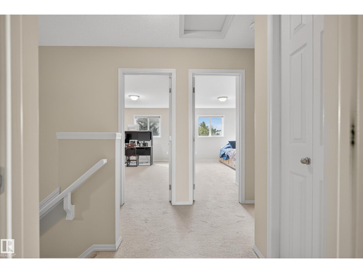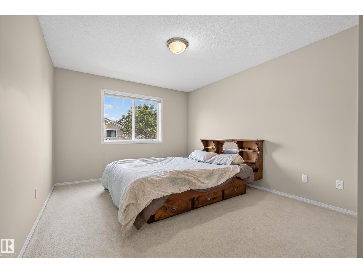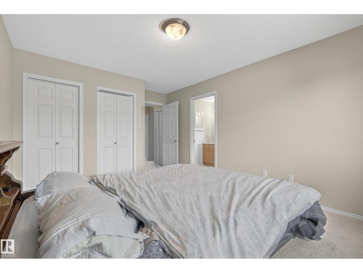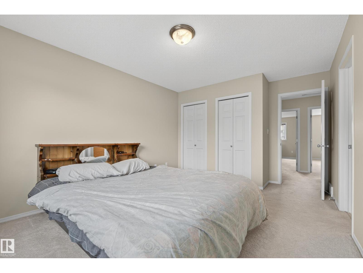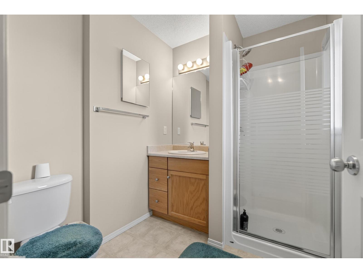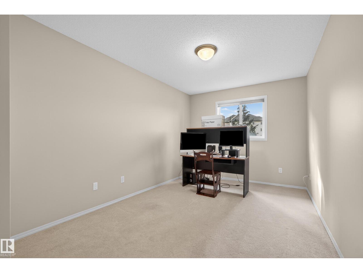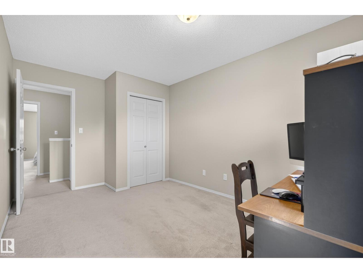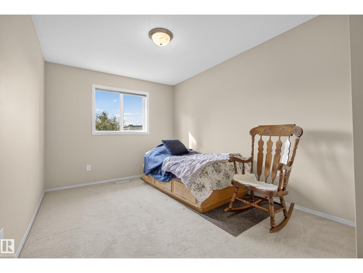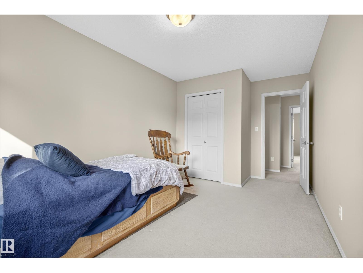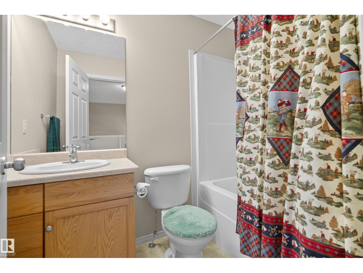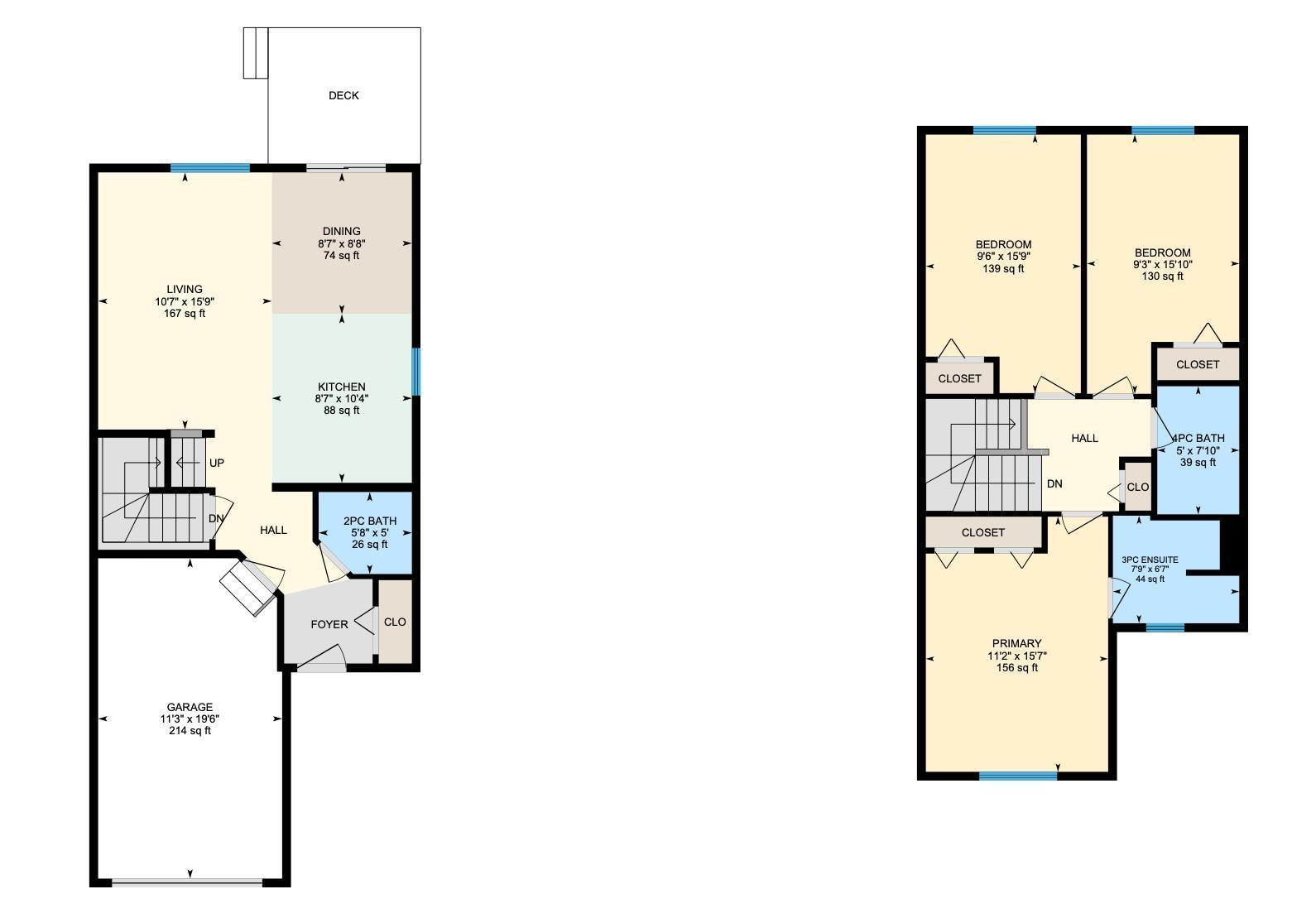#64 2021 Grantham Ct Nw Edmonton, Alberta T5T 6V7
$345,000Maintenance, Insurance, Other, See Remarks
$259.30 Monthly
Maintenance, Insurance, Other, See Remarks
$259.30 MonthlyWelcome to this updated 3-bedroom, 2.5-bathroom single car garage duplex in Glastonbury offering 1,283 sq. ft. of stylish living space. The bright main floor features new flooring, a spacious kitchen with a new fridge, and an open layout perfect for both relaxing and entertaining. Step outside to a large south-facing deck, ideal for summer BBQs and quiet evenings. Upstairs offers three comfortable bedrooms, including a primary with ensuite. Recent upgrades provide peace of mind with a new furnace (2022), air conditioning, and new shingles (2024). The community features schools, shopping, groceries, golf, parks, and easy commuter access. (id:47041)
Property Details
| MLS® Number | E4458435 |
| Property Type | Single Family |
| Neigbourhood | Glastonbury |
| Amenities Near By | Golf Course, Playground, Public Transit, Schools, Shopping |
| Features | Flat Site, No Animal Home, No Smoking Home, Level |
| Parking Space Total | 2 |
| Structure | Deck |
Building
| Bathroom Total | 3 |
| Bedrooms Total | 3 |
| Appliances | Dishwasher, Dryer, Garage Door Opener Remote(s), Garage Door Opener, Hood Fan, Refrigerator, Stove, Washer, Window Coverings |
| Basement Development | Unfinished |
| Basement Type | Full (unfinished) |
| Constructed Date | 2002 |
| Construction Style Attachment | Semi-detached |
| Cooling Type | Central Air Conditioning |
| Half Bath Total | 1 |
| Heating Type | Forced Air |
| Stories Total | 2 |
| Size Interior | 1,284 Ft2 |
| Type | Duplex |
Parking
| Attached Garage |
Land
| Acreage | No |
| Fence Type | Fence |
| Land Amenities | Golf Course, Playground, Public Transit, Schools, Shopping |
| Size Irregular | 217.01 |
| Size Total | 217.01 M2 |
| Size Total Text | 217.01 M2 |
Rooms
| Level | Type | Length | Width | Dimensions |
|---|---|---|---|---|
| Main Level | Living Room | 3.23 m | 4.79 m | 3.23 m x 4.79 m |
| Main Level | Dining Room | 2.6 m | 2.64 m | 2.6 m x 2.64 m |
| Main Level | Kitchen | 2.6 m | 3.14 m | 2.6 m x 3.14 m |
| Upper Level | Primary Bedroom | 3.39 m | 4.74 m | 3.39 m x 4.74 m |
| Upper Level | Bedroom 2 | 2.88 m | 4.81 m | 2.88 m x 4.81 m |
| Upper Level | Bedroom 3 | 2.83 m | 4.83 m | 2.83 m x 4.83 m |
https://www.realtor.ca/real-estate/28884854/64-2021-grantham-ct-nw-edmonton-glastonbury
