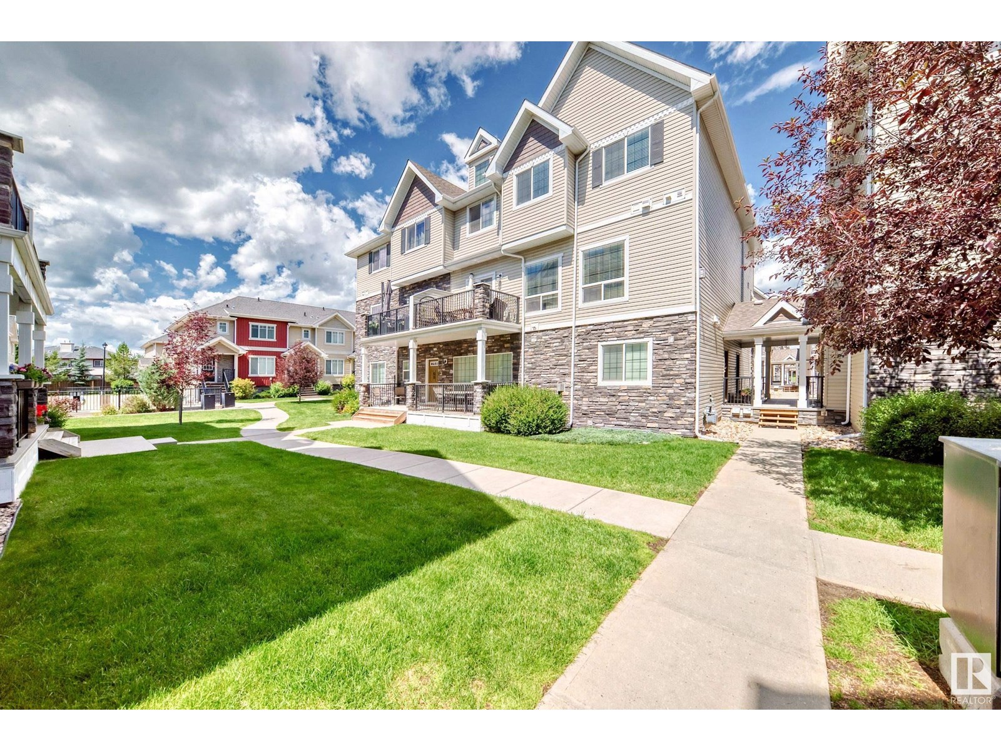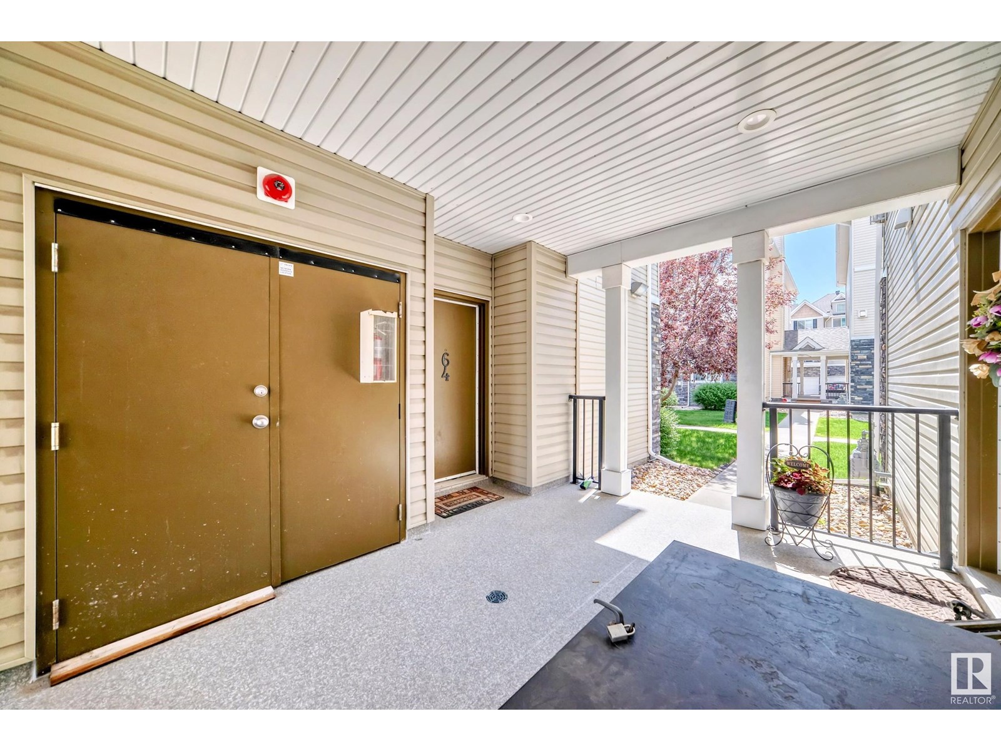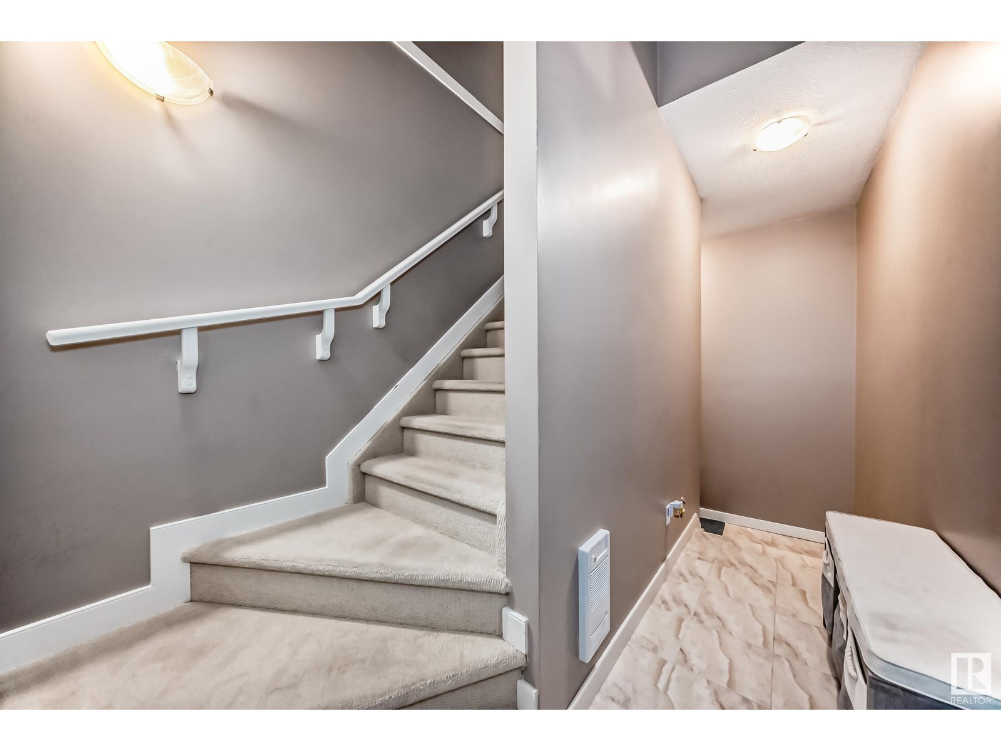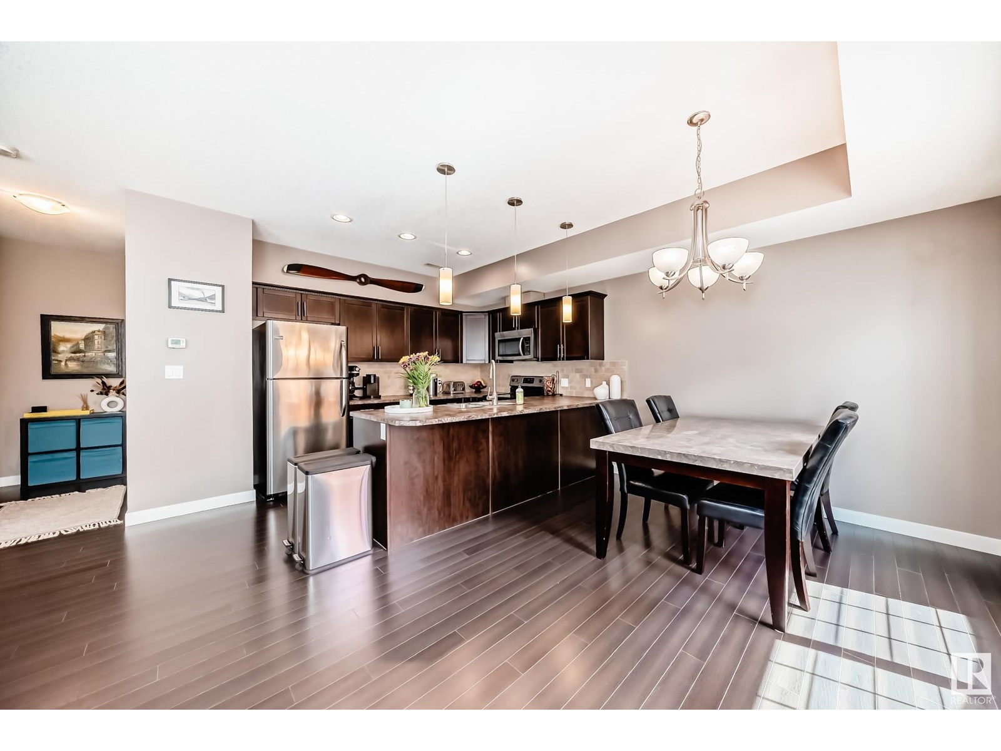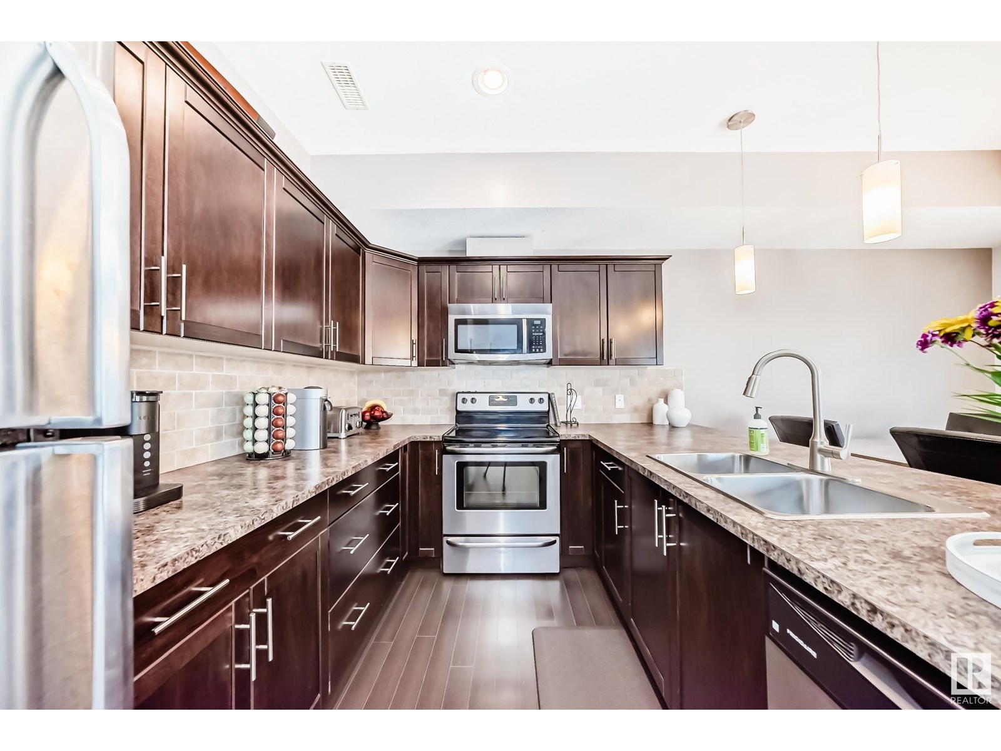#64 7293 South Terwillegar Dr Nw Edmonton, Alberta T6R 0N5
$293,000Maintenance, Exterior Maintenance, Heat, Insurance, Property Management, Other, See Remarks, Water
$710.73 Monthly
Maintenance, Exterior Maintenance, Heat, Insurance, Property Management, Other, See Remarks, Water
$710.73 MonthlyThis modern south-facing townhouse features expansive windows that flood the open-concept main floor with natural light. The sleek kitchen boasts ample cabinetry, stainless steel appliances, and modern fixtures—perfect for entertaining. Enjoy cozy evenings by the fireplace or step out onto your private balcony. Plus, with air conditioning throughout, you can stay cool and comfortable year-round. Convenient main-floor laundry and half bath add to the comfort. Upstairs offers two spacious bedrooms and two full bathrooms, including a stunning primary bedroom with vaulted ceiling, huge walk-in closet, and spa-like ensuite with soaker tub and glass shower. The second bedroom also includes a generous closet and nearby full bath. The partially finished basement has roughed-in plumbing for a future bathroom. An attached garage completes the package. A perfect blend of comfort, function, and style—this home has it all! Condo fees include utilities ($512.10 + $198.63 for heat, hot water and gas). (id:47041)
Property Details
| MLS® Number | E4446865 |
| Property Type | Single Family |
| Neigbourhood | South Terwillegar |
| Amenities Near By | Golf Course, Playground, Shopping, Ski Hill |
Building
| Bathroom Total | 3 |
| Bedrooms Total | 2 |
| Appliances | Dishwasher, Dryer, Microwave Range Hood Combo, Refrigerator, Stove, Washer, Window Coverings |
| Basement Development | Partially Finished |
| Basement Type | Full (partially Finished) |
| Constructed Date | 2008 |
| Construction Style Attachment | Attached |
| Fire Protection | Smoke Detectors |
| Half Bath Total | 1 |
| Heating Type | Forced Air |
| Stories Total | 2 |
| Size Interior | 1,538 Ft2 |
| Type | Row / Townhouse |
Parking
| Attached Garage |
Land
| Acreage | No |
| Land Amenities | Golf Course, Playground, Shopping, Ski Hill |
| Size Irregular | 203.71 |
| Size Total | 203.71 M2 |
| Size Total Text | 203.71 M2 |
Rooms
| Level | Type | Length | Width | Dimensions |
|---|---|---|---|---|
| Main Level | Living Room | 4.57 m | 6.12 m | 4.57 m x 6.12 m |
| Main Level | Dining Room | 2.68 m | 2.96 m | 2.68 m x 2.96 m |
| Main Level | Kitchen | 3.4 m | 2.83 m | 3.4 m x 2.83 m |
| Upper Level | Primary Bedroom | 3.33 m | 5.17 m | 3.33 m x 5.17 m |
| Upper Level | Bedroom 2 | 3.6 m | 3.52 m | 3.6 m x 3.52 m |

