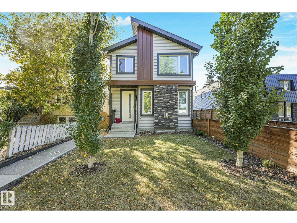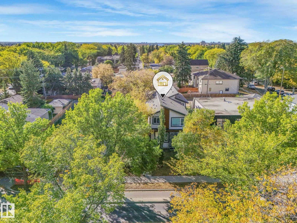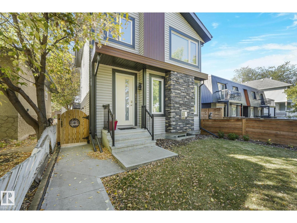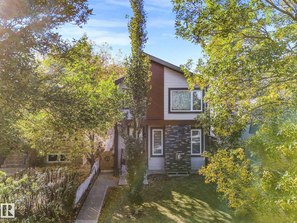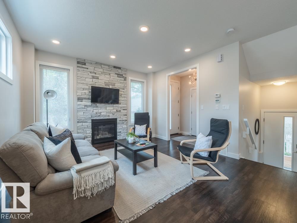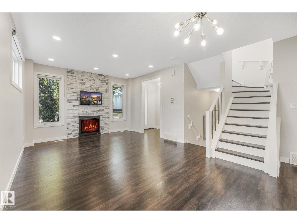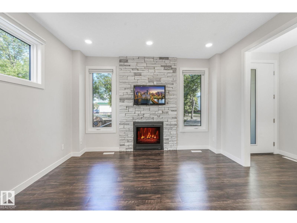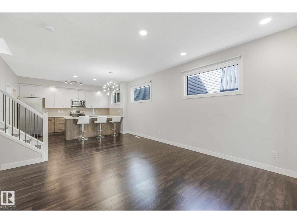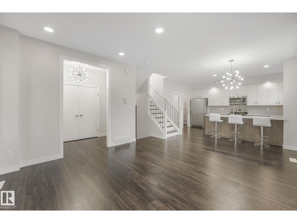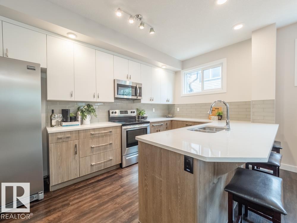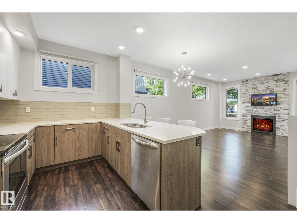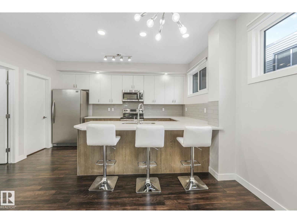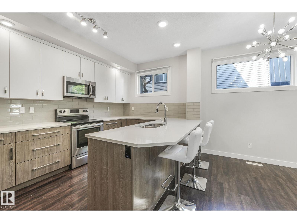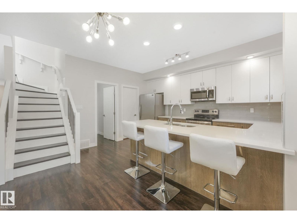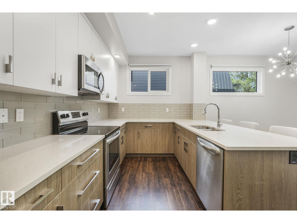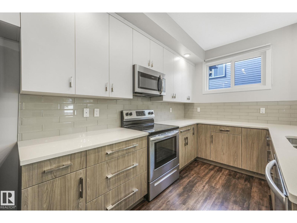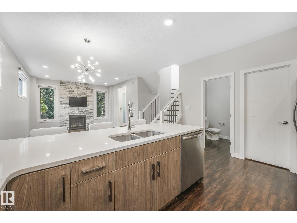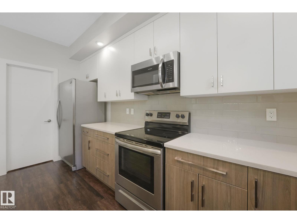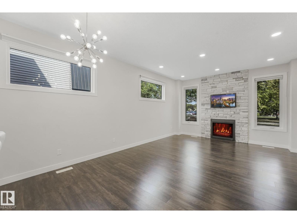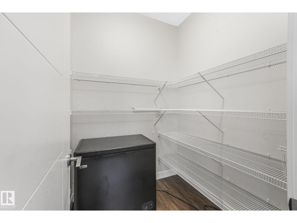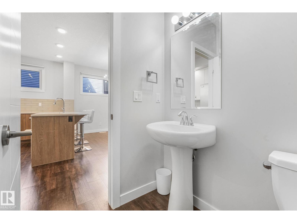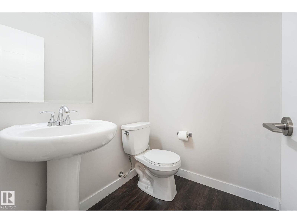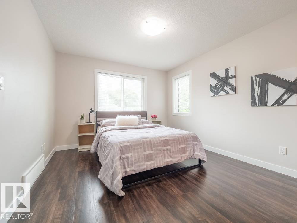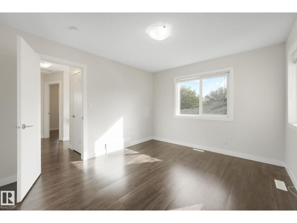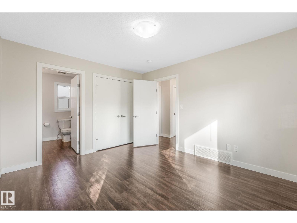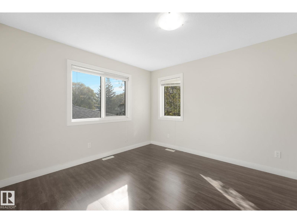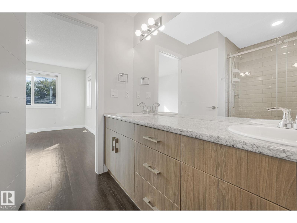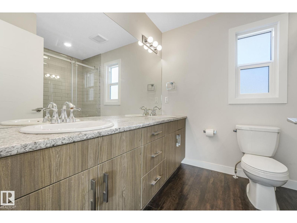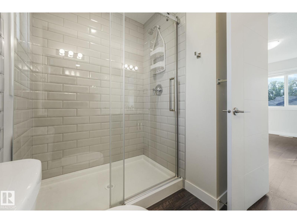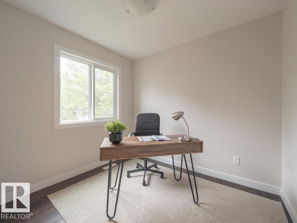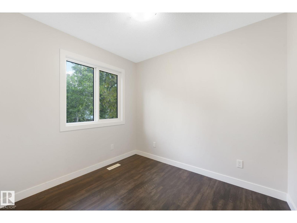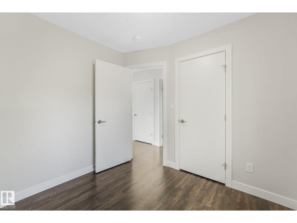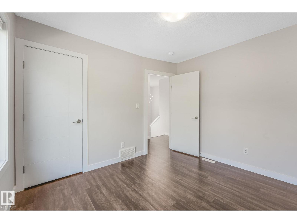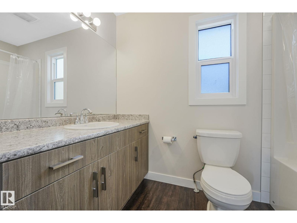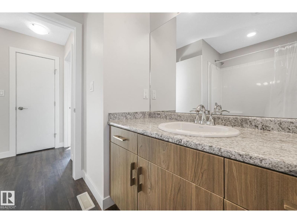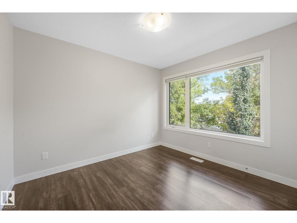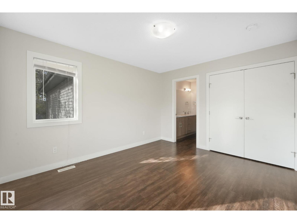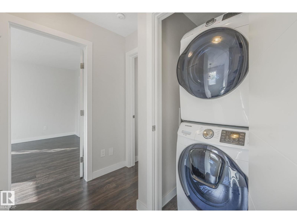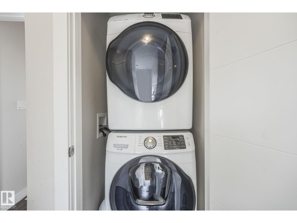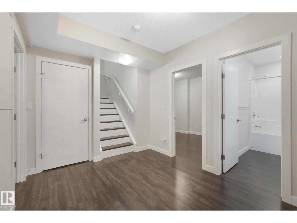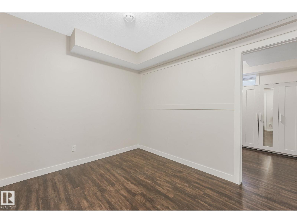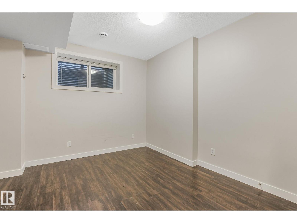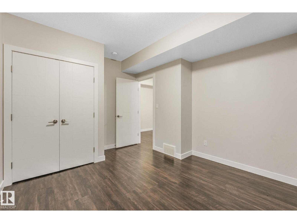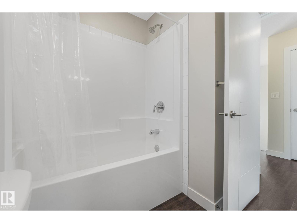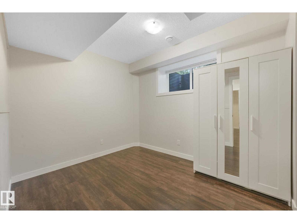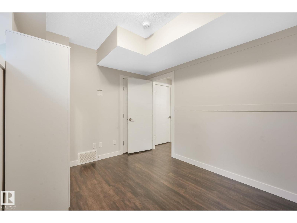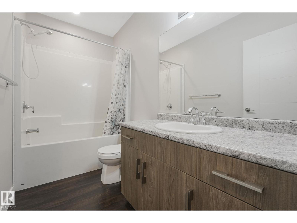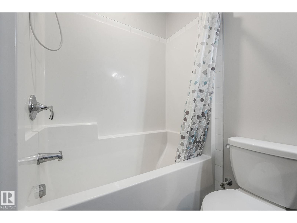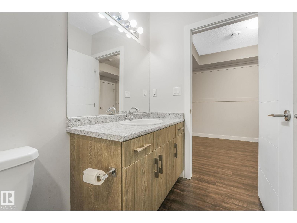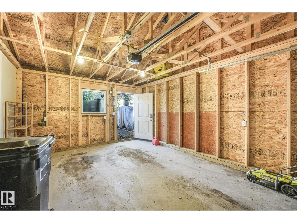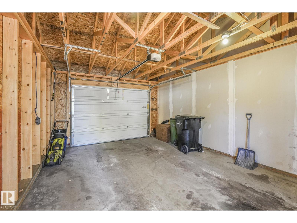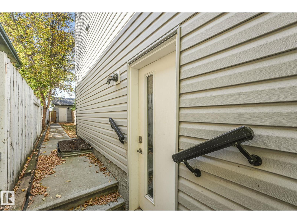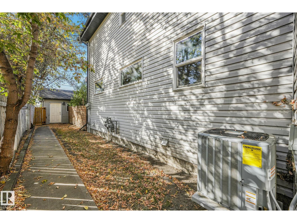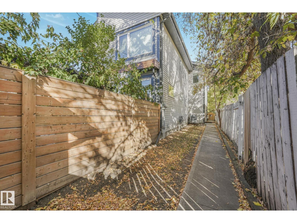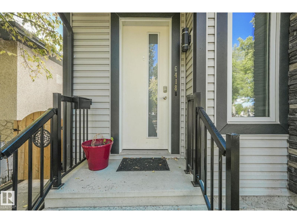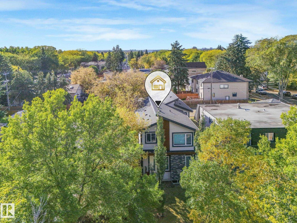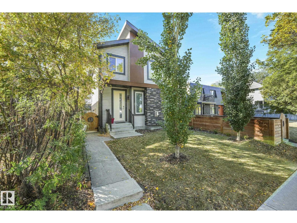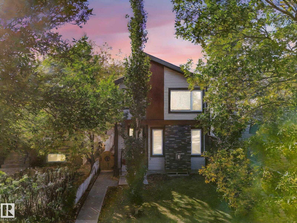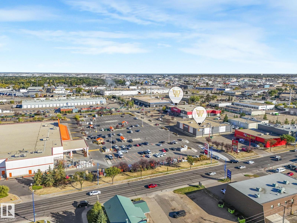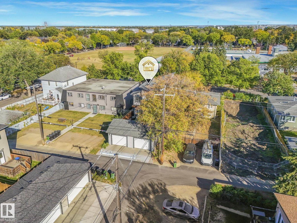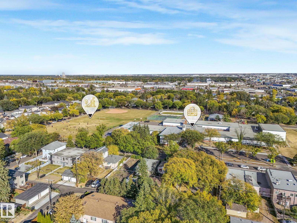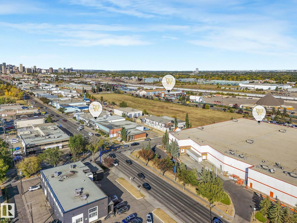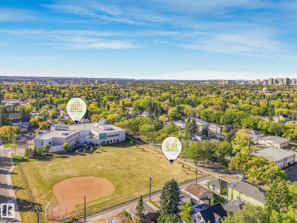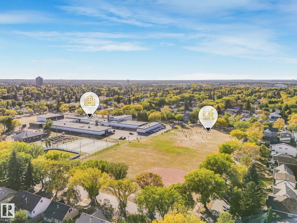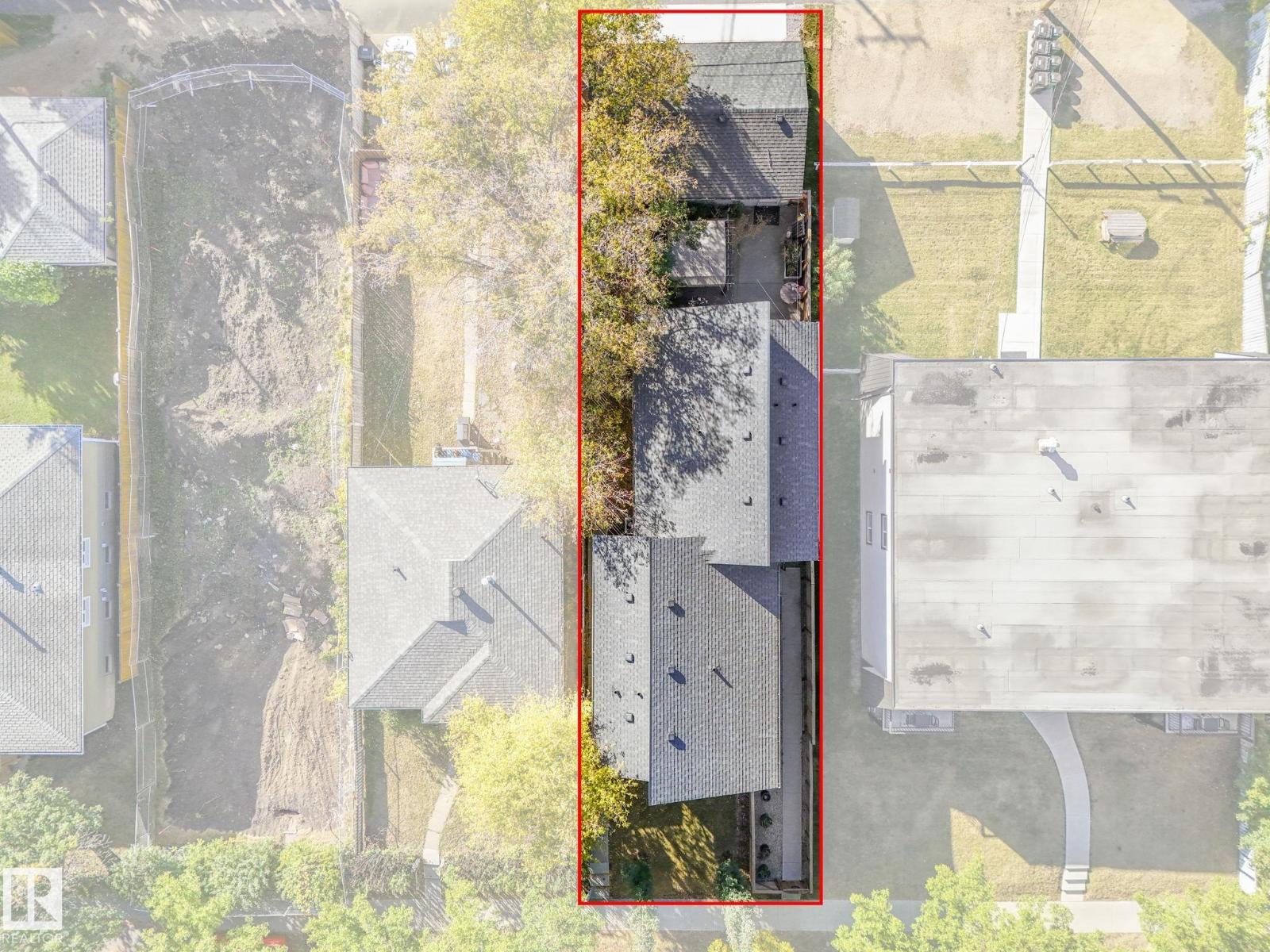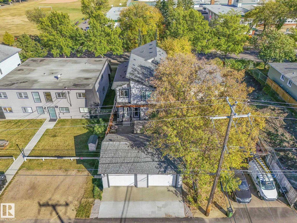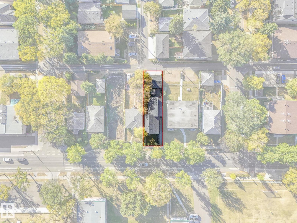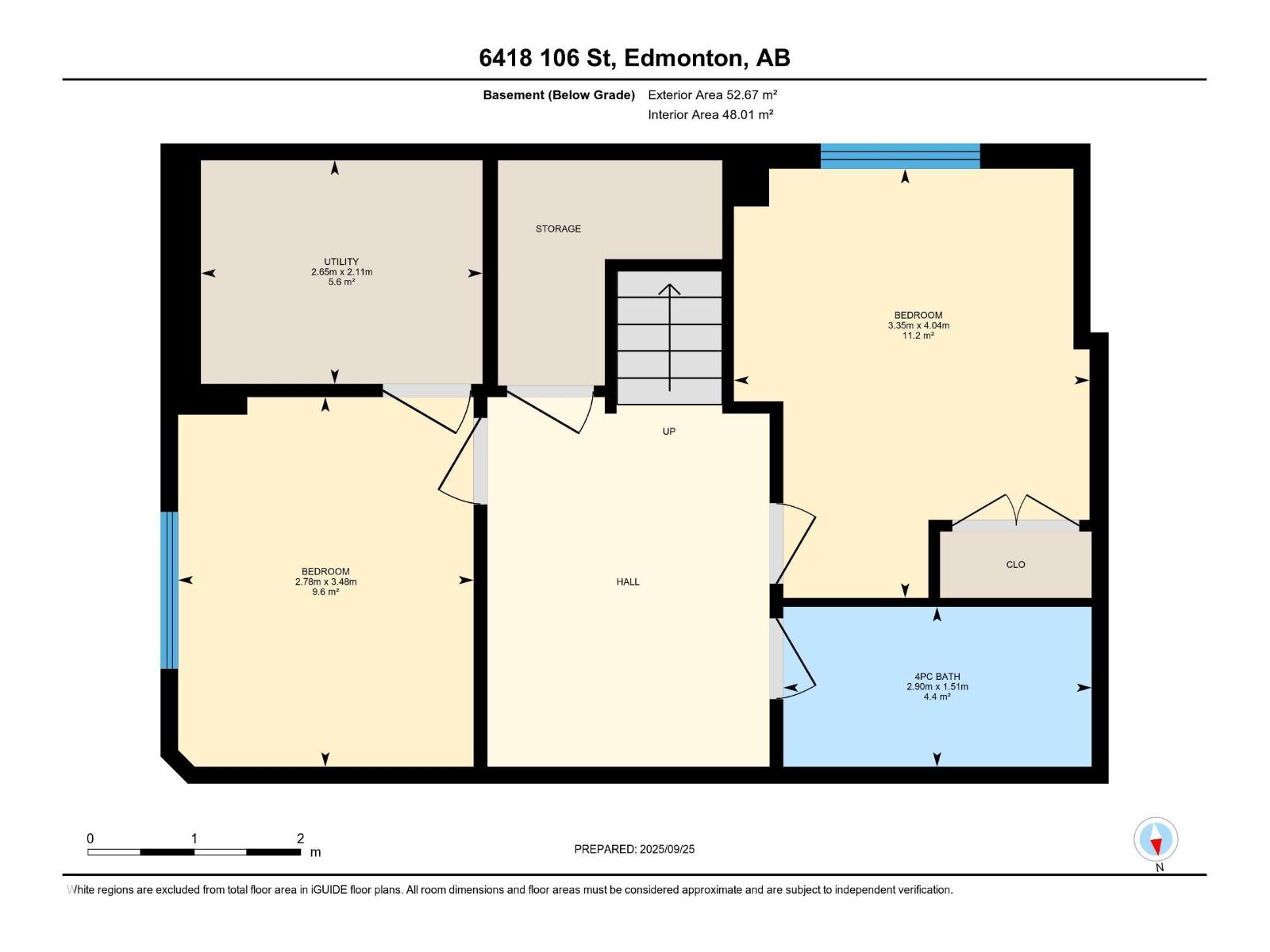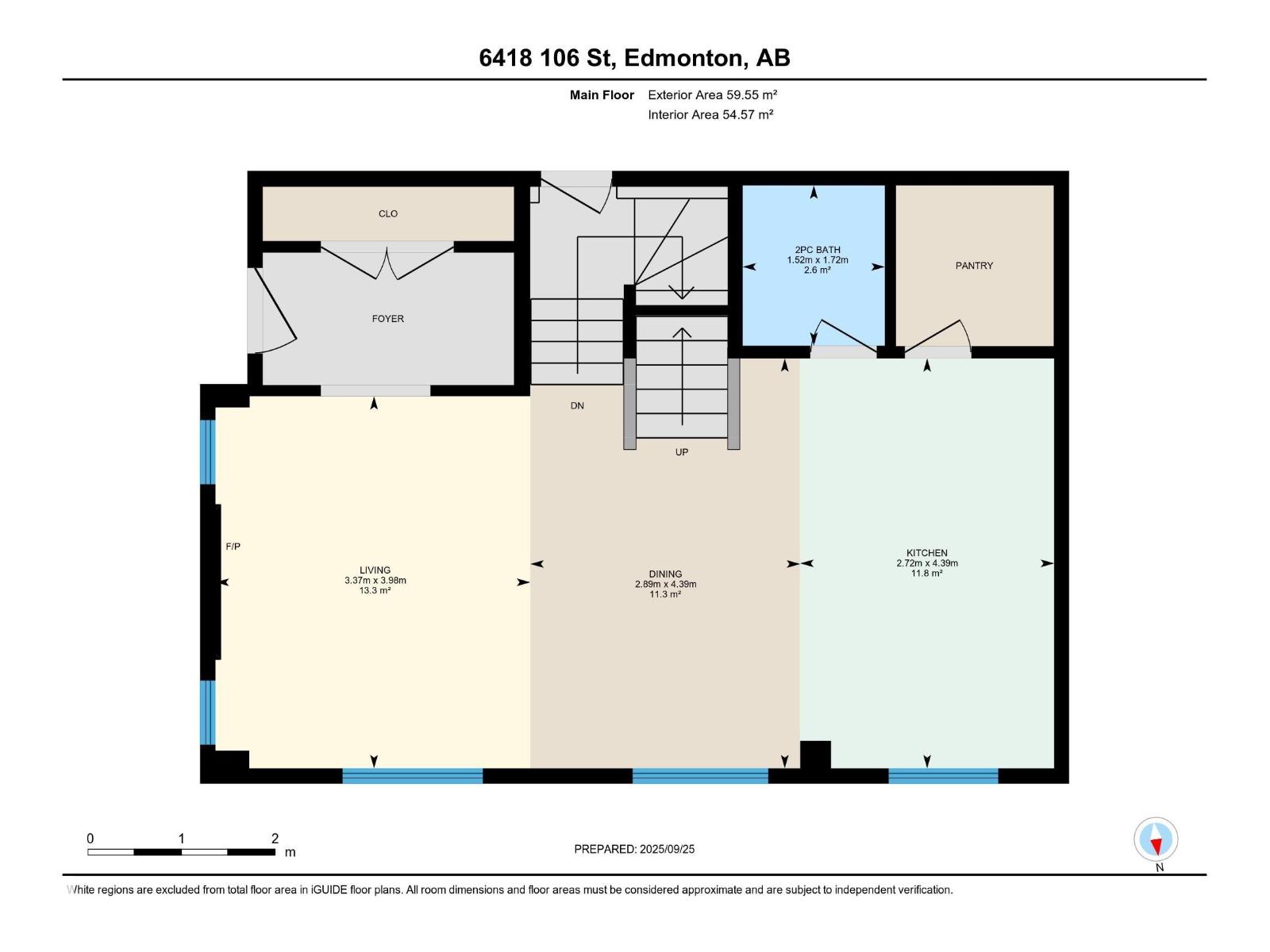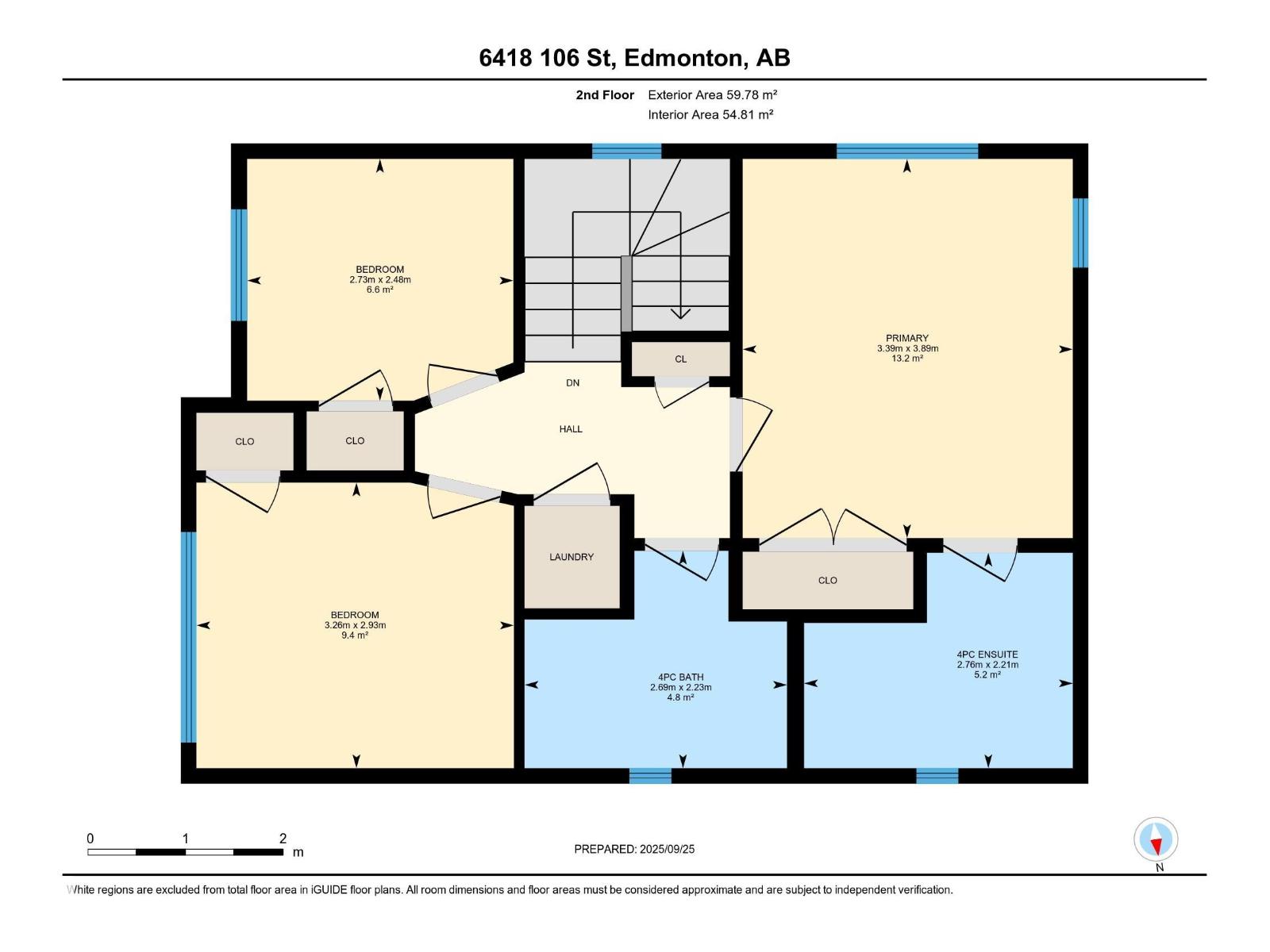5 Bedroom
4 Bathroom
1,284 ft2
Fireplace
Central Air Conditioning
Forced Air
$539,900
Welcome to the vibrant community of Allendale! This functional 2018 custom-built Front/Back Duplex offers 1,850 SqFt of fully finished living space w/ no expenses spared in upgrades & modern finishings. Featuring 5 Bedrooms, 3.5 Bathrooms & A/C, this home is perfect for families or investors alike. The 9’ main floor boasts a stunning kitchen w/ quartz countertops, full-height cabinets, S/S appliances & large pantry. The spacious dining area separates the kitchen from the living room completed w/ stone-facing gas fireplace. Upstairs you’ll find 3 bedrooms, including a generous primary suite w/ dual-sink ensuite & shower. A full bath & conveniently placed laundry complete this level. The basement features 9’ ceilings, a SEPARATE ENTRANCE, 2 bedrooms, full bath & family room—ideal SUITE POTENTIAL! Enjoy a fully fenced private yard & detached garage. Close to the U of A, schools, parks & LRT, this home offers great value & endless options. Don’t miss out on this opportunity. (id:47041)
Property Details
|
MLS® Number
|
E4459423 |
|
Property Type
|
Single Family |
|
Neigbourhood
|
Allendale |
|
Amenities Near By
|
Playground, Public Transit, Schools, Shopping |
|
Features
|
Park/reserve, Lane |
Building
|
Bathroom Total
|
4 |
|
Bedrooms Total
|
5 |
|
Amenities
|
Ceiling - 9ft |
|
Appliances
|
Dishwasher, Dryer, Garage Door Opener Remote(s), Garage Door Opener, Microwave Range Hood Combo, Refrigerator, Stove, Washer, Window Coverings |
|
Basement Development
|
Finished |
|
Basement Type
|
Full (finished) |
|
Constructed Date
|
2018 |
|
Construction Style Attachment
|
Semi-detached |
|
Cooling Type
|
Central Air Conditioning |
|
Fireplace Fuel
|
Gas |
|
Fireplace Present
|
Yes |
|
Fireplace Type
|
Unknown |
|
Half Bath Total
|
1 |
|
Heating Type
|
Forced Air |
|
Stories Total
|
2 |
|
Size Interior
|
1,284 Ft2 |
|
Type
|
Duplex |
Parking
Land
|
Acreage
|
No |
|
Fence Type
|
Fence |
|
Land Amenities
|
Playground, Public Transit, Schools, Shopping |
|
Size Irregular
|
214.22 |
|
Size Total
|
214.22 M2 |
|
Size Total Text
|
214.22 M2 |
Rooms
| Level |
Type |
Length |
Width |
Dimensions |
|
Lower Level |
Bedroom 4 |
4.04 m |
3.35 m |
4.04 m x 3.35 m |
|
Lower Level |
Bedroom 5 |
3.48 m |
2.78 m |
3.48 m x 2.78 m |
|
Lower Level |
Recreation Room |
|
|
Measurements not available |
|
Main Level |
Living Room |
3.98 m |
3.37 m |
3.98 m x 3.37 m |
|
Main Level |
Dining Room |
4.39 m |
2.89 m |
4.39 m x 2.89 m |
|
Main Level |
Kitchen |
4.39 m |
2.72 m |
4.39 m x 2.72 m |
|
Upper Level |
Primary Bedroom |
3.89 m |
3.39 m |
3.89 m x 3.39 m |
|
Upper Level |
Bedroom 2 |
3.26 m |
2.93 m |
3.26 m x 2.93 m |
|
Upper Level |
Bedroom 3 |
2.73 m |
2.48 m |
2.73 m x 2.48 m |
|
Upper Level |
Laundry Room |
|
|
Measurements not available |
https://www.realtor.ca/real-estate/28912214/6418-106-st-nw-edmonton-allendale
