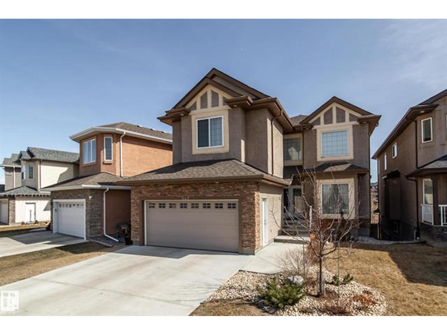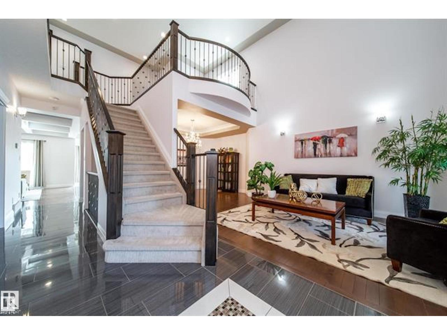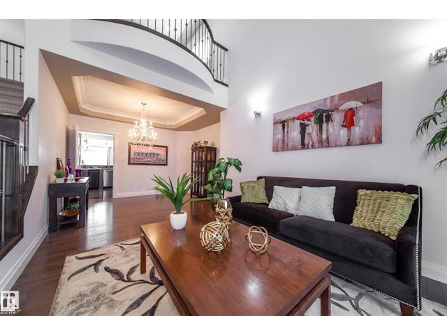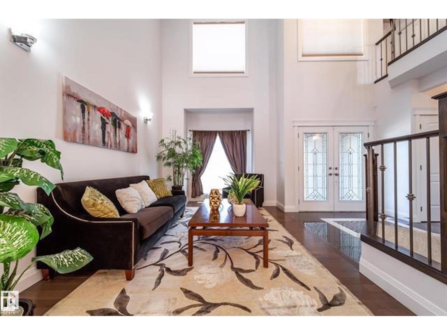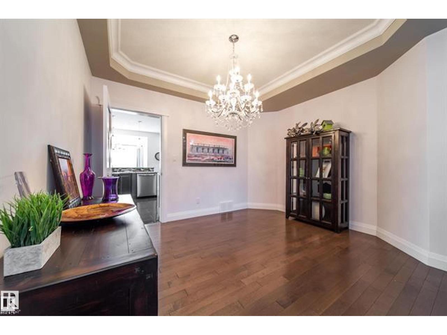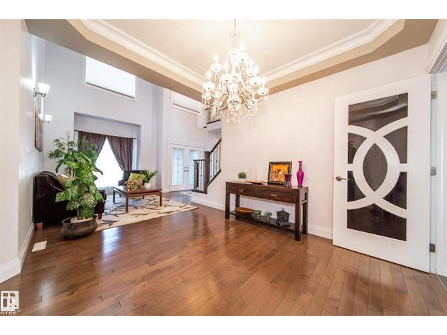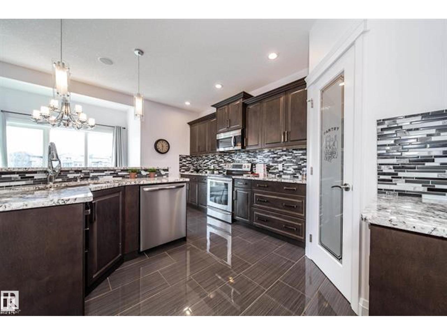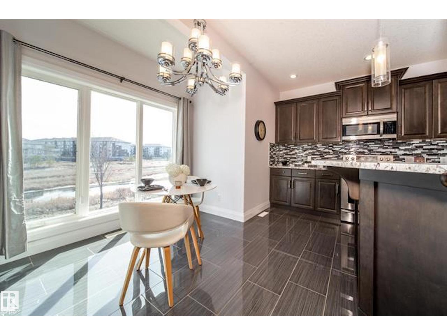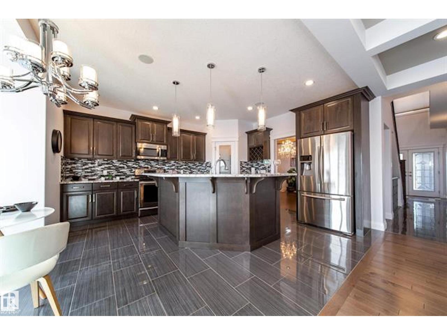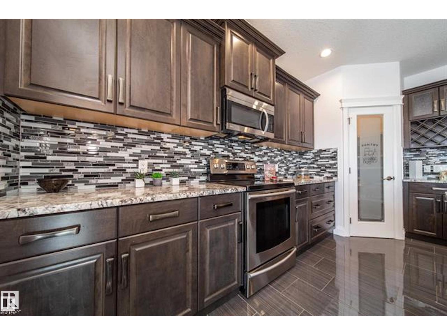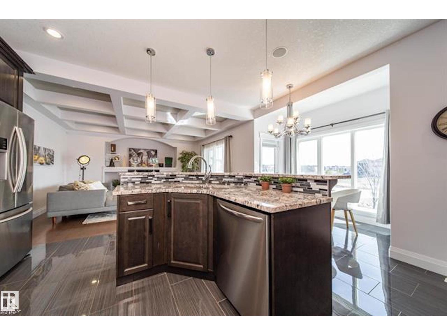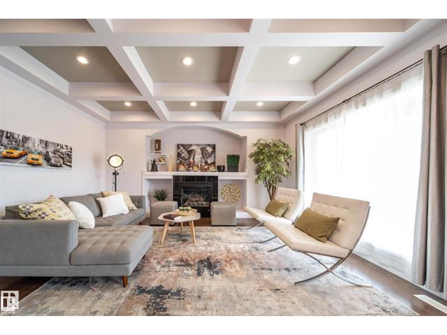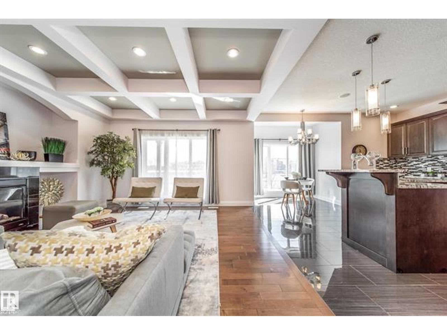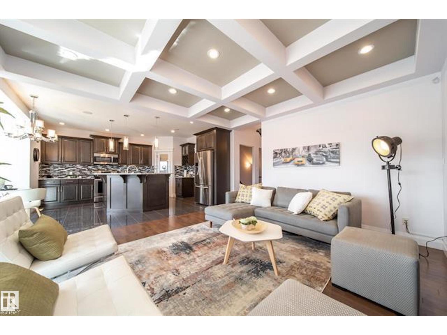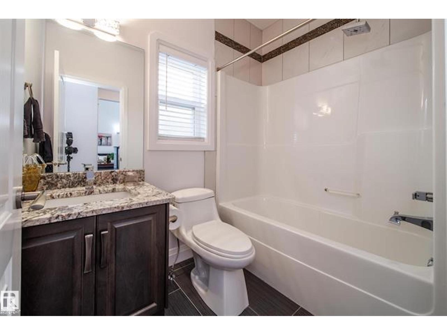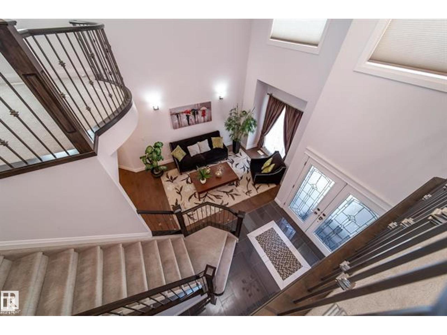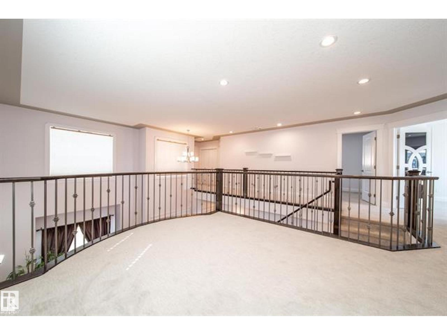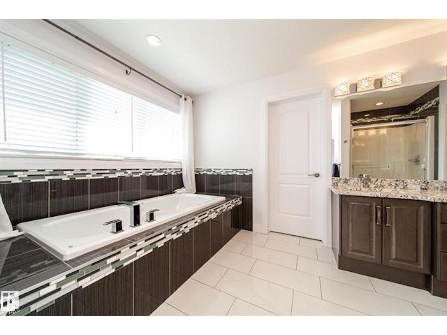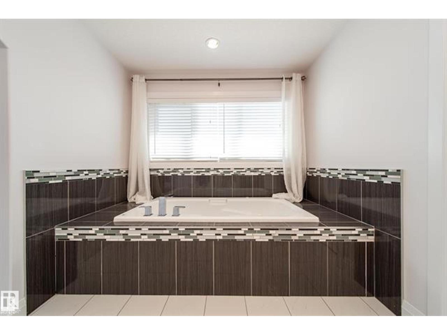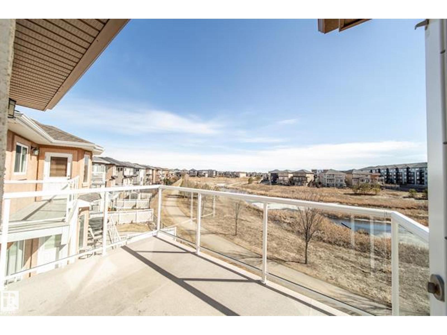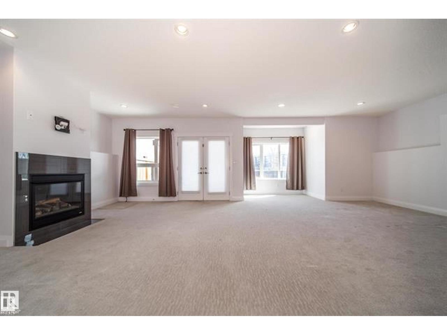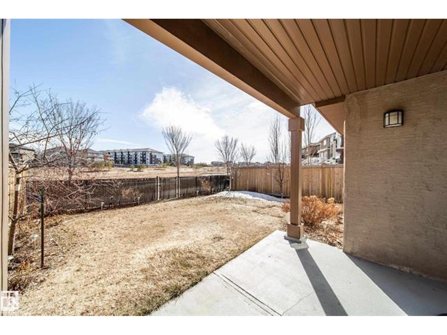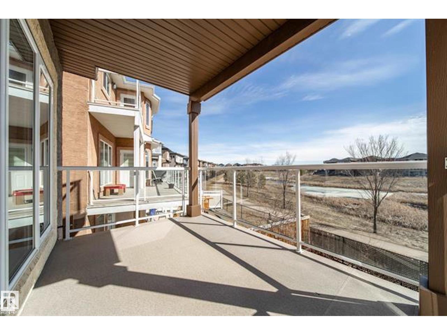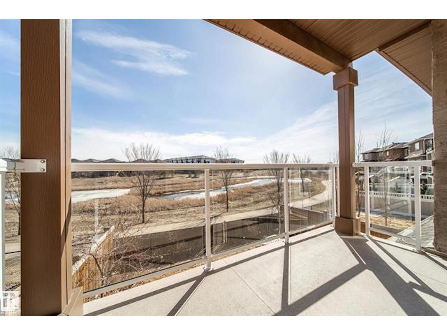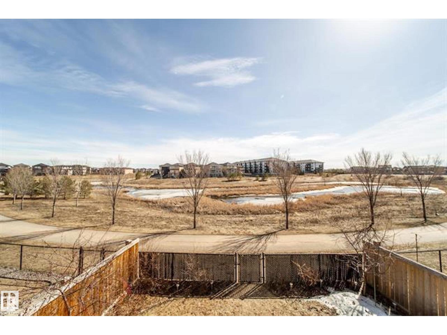6 Bedroom
4 Bathroom
2,508 ft2
Forced Air
Waterfront On Lake
$700,000
Beautiful home with a fantastic view of the environmental reserve/pond which is immediately behind it. SPACE galore. Two storey foyer opens to two storey living room with floor to ceiling windows, and formal dining area. Gorgeous central staircase and main floor bedroom or den with double doors, main floor laundry, main floor bathroom with tub/shower. Mudroom and access to the garage. The ROOMS WITH A VIEW along the back include the beautiful kitchen with island, walk in pantry, dinette area, and family room with built ins. Light abounds and the view is amazing. Upstairs enjoy the loft, Primary bedroom and luxury ensuite and a truly huge WALK THRU CLOSET. Two more bedrooms up with family bath. WALK OUT basement is fully finished with Rec room, bedroom with double doors and walk thru closet. bathroom, and a 6th bedroom /den. Huge windows abound throughout. Even the understair storage is finished. Great backyard backs on pond/reserve. High end finishes. Entertain and grow your family! (id:47041)
Property Details
|
MLS® Number
|
E4458368 |
|
Property Type
|
Single Family |
|
Neigbourhood
|
Albany |
|
Amenities Near By
|
Airport, Golf Course, Playground, Public Transit, Schools, Shopping, Ski Hill |
|
Community Features
|
Lake Privileges, Public Swimming Pool |
|
Features
|
See Remarks, No Animal Home, No Smoking Home, Environmental Reserve |
|
Structure
|
Deck |
|
Water Front Type
|
Waterfront On Lake |
Building
|
Bathroom Total
|
4 |
|
Bedrooms Total
|
6 |
|
Amenities
|
Vinyl Windows |
|
Appliances
|
Dishwasher, Dryer, Microwave Range Hood Combo, Refrigerator, Stove, Washer, Window Coverings |
|
Basement Development
|
Finished |
|
Basement Features
|
Walk Out |
|
Basement Type
|
Full (finished) |
|
Ceiling Type
|
Vaulted |
|
Constructed Date
|
2012 |
|
Construction Style Attachment
|
Detached |
|
Heating Type
|
Forced Air |
|
Stories Total
|
2 |
|
Size Interior
|
2,508 Ft2 |
|
Type
|
House |
Parking
Land
|
Acreage
|
No |
|
Fence Type
|
Fence |
|
Land Amenities
|
Airport, Golf Course, Playground, Public Transit, Schools, Shopping, Ski Hill |
|
Size Irregular
|
417.98 |
|
Size Total
|
417.98 M2 |
|
Size Total Text
|
417.98 M2 |
Rooms
| Level |
Type |
Length |
Width |
Dimensions |
|
Lower Level |
Bedroom 5 |
2.94 m |
3.03 m |
2.94 m x 3.03 m |
|
Lower Level |
Bedroom 6 |
3.29 m |
3.42 m |
3.29 m x 3.42 m |
|
Main Level |
Living Room |
3.19 m |
4.05 m |
3.19 m x 4.05 m |
|
Main Level |
Dining Room |
3.68 m |
3.81 m |
3.68 m x 3.81 m |
|
Main Level |
Kitchen |
5.5 m |
6.18 m |
5.5 m x 6.18 m |
|
Main Level |
Family Room |
3.53 m |
3.36 m |
3.53 m x 3.36 m |
|
Main Level |
Bedroom 2 |
3.51 m |
3.36 m |
3.51 m x 3.36 m |
|
Main Level |
Bedroom 3 |
2.77 m |
4.03 m |
2.77 m x 4.03 m |
|
Upper Level |
Primary Bedroom |
4.1 m |
5.28 m |
4.1 m x 5.28 m |
|
Upper Level |
Bedroom 4 |
5.05 m |
4.41 m |
5.05 m x 4.41 m |
https://www.realtor.ca/real-estate/28882959/642-albany-wy-nw-edmonton-albany
