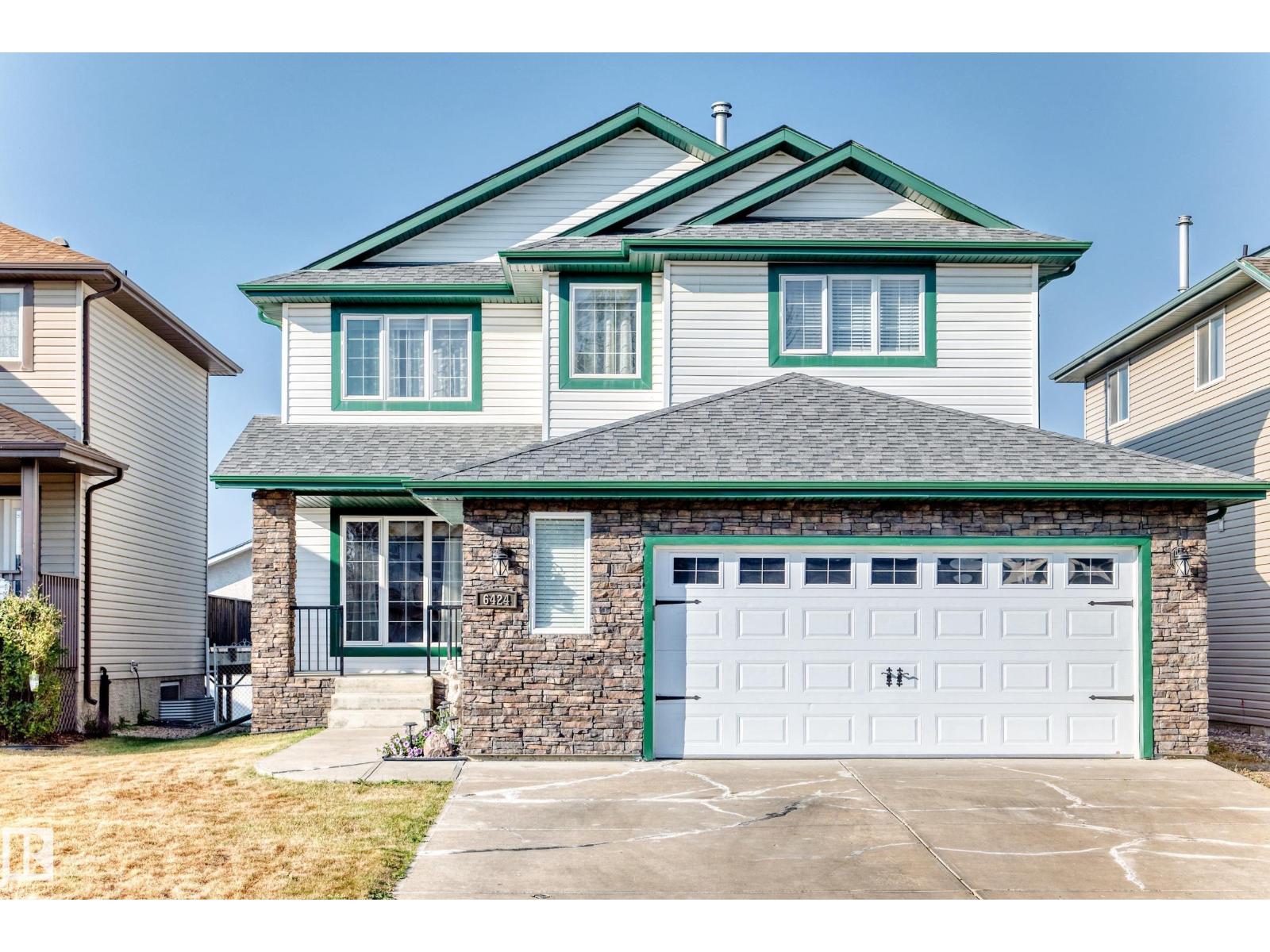6 Bedroom
4 Bathroom
2,193 ft2
Fireplace
Central Air Conditioning
Forced Air
$599,900
Welcome to this stunning 6 BEDROOM, 3.5 BATH, 2193 SQ.FT., AIR CONDITIONED home in the family-friendly community of Matt Berry. Freshly painted throughout, the main floor features a BEDROOM/ DEN, half bath, cozy gas fireplace, and a kitchen with newer stainless steel appliances, Corian countertops, pot lighting, and a walk-through pantry. Upstairs offers 2 bedrooms, a 4pc bath, and a spacious PRIMARY BEDROOM with huge closet and SPA-LIKE ENSUITE complete with JETTED TUB, new shower door, EXTRA VANITY, and ample storage. The FULLY FINISHED BASEMENT adds a family room, 5th & 6th bedrooms with walk-in closets, and a full bath. Outside, enjoy a landscaped yard with irrigation, a tiered deck (2020) with BBQ space, privacy fencing, and matching shed. Updates include new flooring in the family room & main floor bedroom, new shingles, and an oversized heated double garage with hot/cold water taps & floor drain. A perfect family home with modern upgrades, abundant space & great curb appeal! Close to all amenities. (id:47041)
Property Details
|
MLS® Number
|
E4457948 |
|
Property Type
|
Single Family |
|
Neigbourhood
|
Matt Berry |
|
Amenities Near By
|
Playground, Public Transit, Schools, Shopping |
|
Features
|
No Smoking Home |
|
Structure
|
Deck, Porch |
Building
|
Bathroom Total
|
4 |
|
Bedrooms Total
|
6 |
|
Appliances
|
Alarm System, Dishwasher, Dryer, Garage Door Opener Remote(s), Garage Door Opener, Microwave Range Hood Combo, Refrigerator, Storage Shed, Stove, Washer, Window Coverings |
|
Basement Development
|
Finished |
|
Basement Type
|
Full (finished) |
|
Constructed Date
|
2006 |
|
Construction Style Attachment
|
Detached |
|
Cooling Type
|
Central Air Conditioning |
|
Fireplace Fuel
|
Gas |
|
Fireplace Present
|
Yes |
|
Fireplace Type
|
Unknown |
|
Half Bath Total
|
1 |
|
Heating Type
|
Forced Air |
|
Stories Total
|
2 |
|
Size Interior
|
2,193 Ft2 |
|
Type
|
House |
Parking
Land
|
Acreage
|
No |
|
Fence Type
|
Fence |
|
Land Amenities
|
Playground, Public Transit, Schools, Shopping |
|
Size Irregular
|
457.22 |
|
Size Total
|
457.22 M2 |
|
Size Total Text
|
457.22 M2 |
Rooms
| Level |
Type |
Length |
Width |
Dimensions |
|
Basement |
Family Room |
4.74 m |
5.64 m |
4.74 m x 5.64 m |
|
Basement |
Bedroom 4 |
3.84 m |
3.43 m |
3.84 m x 3.43 m |
|
Basement |
Bedroom 5 |
3.29 m |
4.79 m |
3.29 m x 4.79 m |
|
Main Level |
Living Room |
4.96 m |
4.67 m |
4.96 m x 4.67 m |
|
Main Level |
Dining Room |
5.41 m |
4.41 m |
5.41 m x 4.41 m |
|
Main Level |
Kitchen |
4.31 m |
3.56 m |
4.31 m x 3.56 m |
|
Main Level |
Bedroom 6 |
3.35 m |
3.02 m |
3.35 m x 3.02 m |
|
Main Level |
Pantry |
3.19 m |
1.83 m |
3.19 m x 1.83 m |
|
Main Level |
Laundry Room |
2.44 m |
1.53 m |
2.44 m x 1.53 m |
|
Upper Level |
Primary Bedroom |
5.12 m |
5.32 m |
5.12 m x 5.32 m |
|
Upper Level |
Bedroom 2 |
3.49 m |
3.03 m |
3.49 m x 3.03 m |
|
Upper Level |
Bedroom 3 |
3.24 m |
3.8 m |
3.24 m x 3.8 m |
|
Upper Level |
Bonus Room |
4.13 m |
5.78 m |
4.13 m x 5.78 m |
https://www.realtor.ca/real-estate/28868267/6424-164-av-nw-edmonton-matt-berry












































