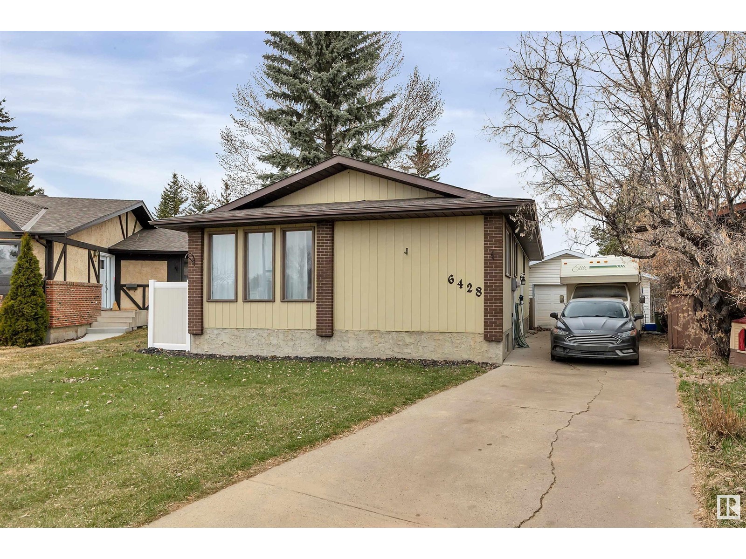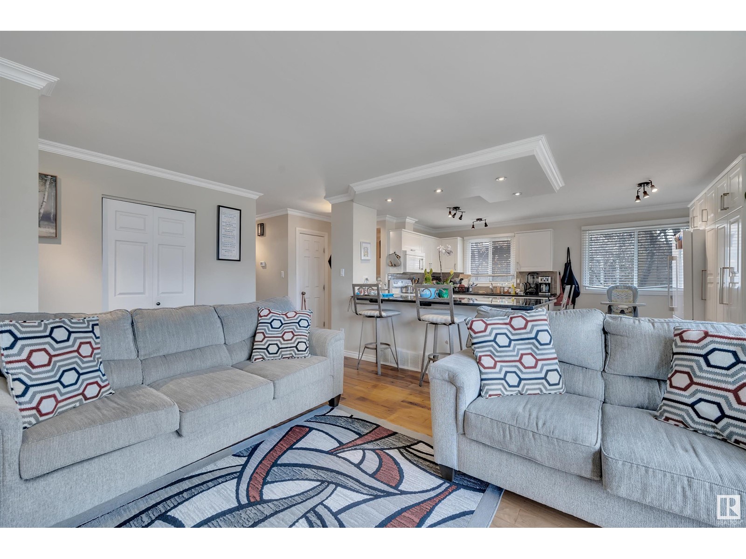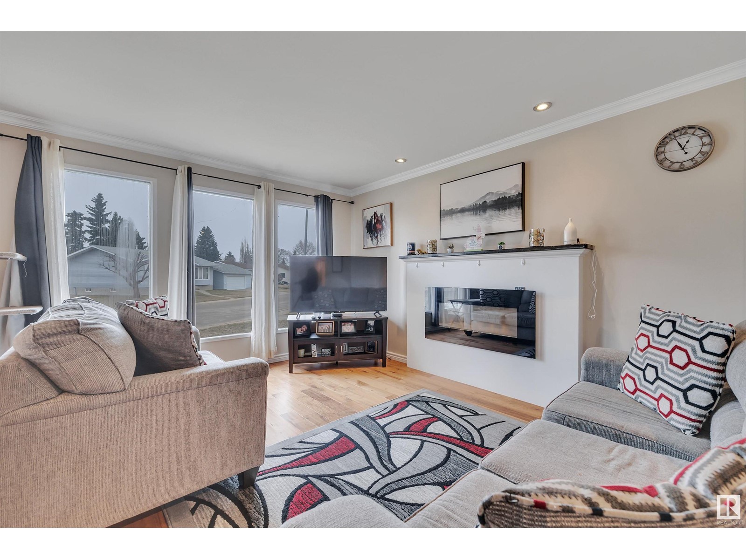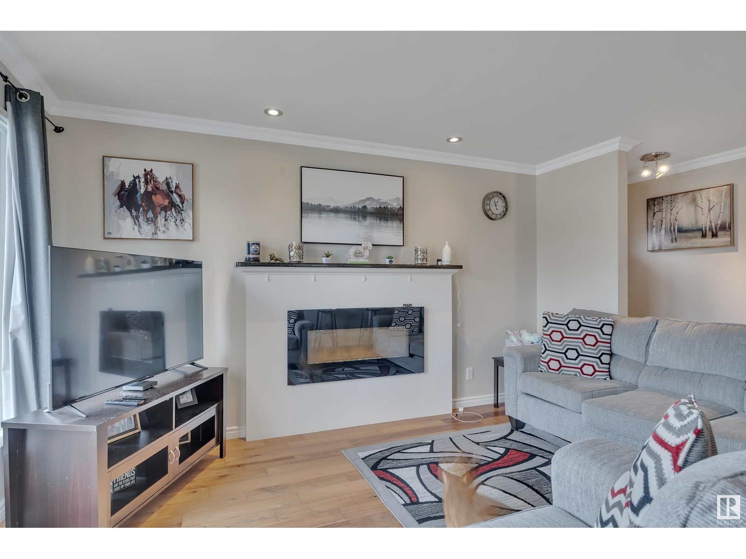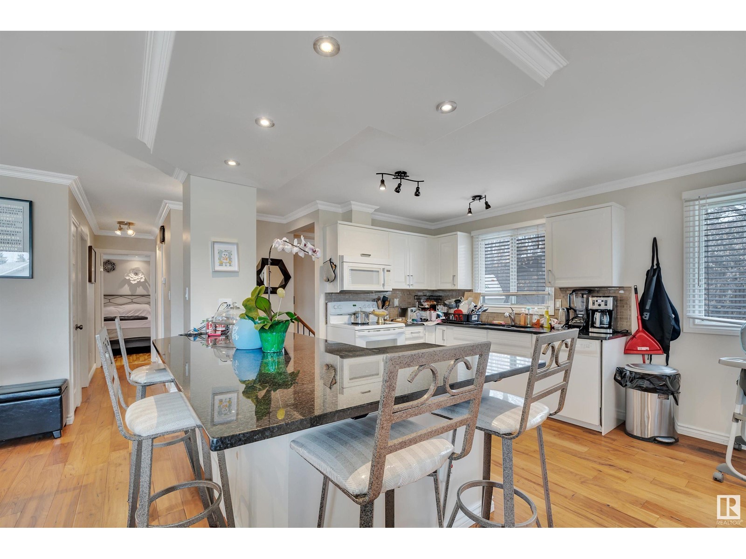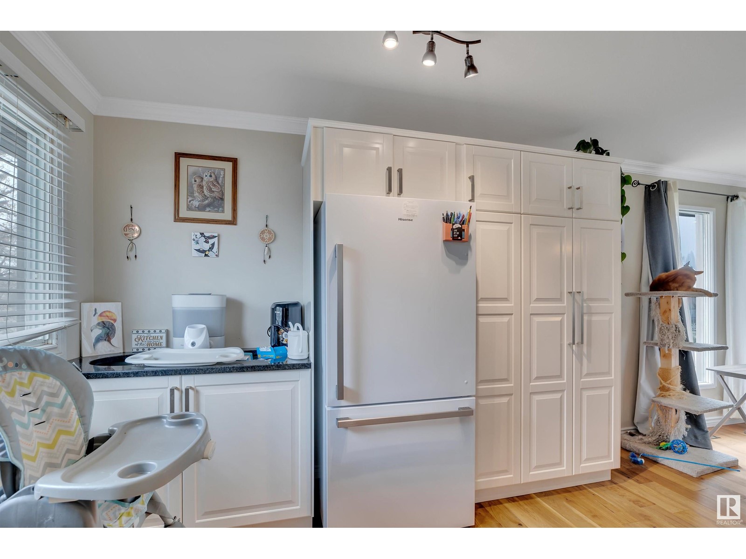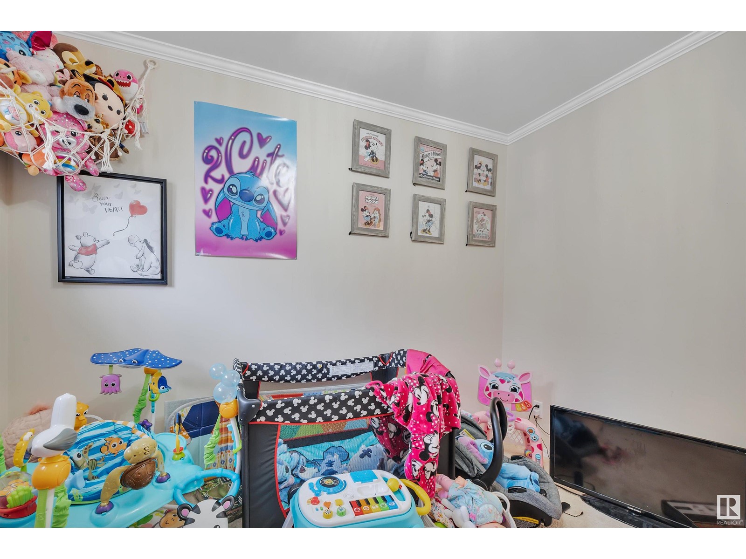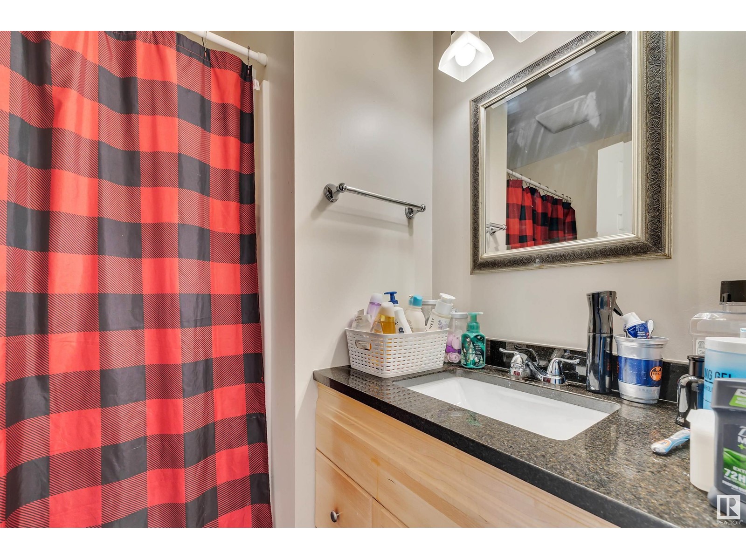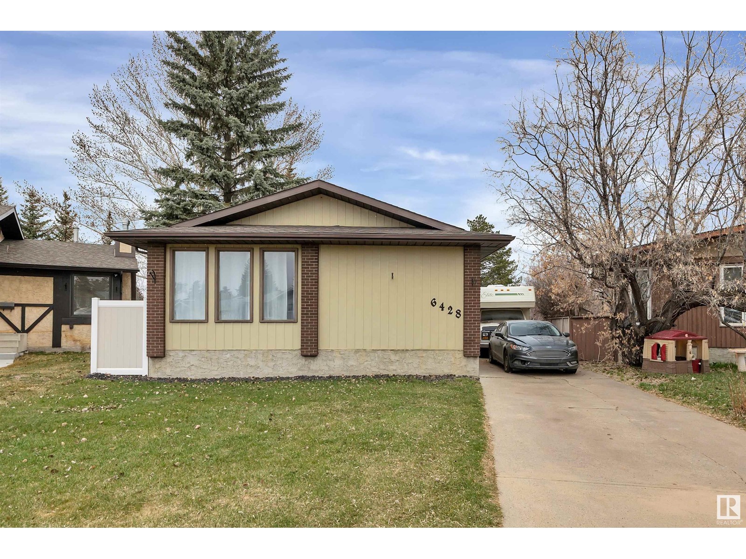4 Bedroom
3 Bathroom
1,044 ft2
Bungalow
Fireplace
Central Air Conditioning
Forced Air
$450,000
Welcome home to this upgraded 2+2 Bungalow in the beautiful community of Sakaw! Situated on a huge pie lot with an oversized heated garage and central A/C! This home features hardwood flooring, crown molding, granite counter tops, tons of kitchen storage, large island and an electric fireplace. It has a massive primary bedroom with walk in closet and 2 piece ensuite and an addiontal bedroom and 4 piece bathroom completes the main floor. The basement features a huge rec room, 2 additional sized bedrooms, bathroom, laundry and storage! This home is situated close to schools, shopping, parks and public transit. Just minutes away from Millwoods rec centre and Grey nuns! (id:47041)
Property Details
|
MLS® Number
|
E4431642 |
|
Property Type
|
Single Family |
|
Neigbourhood
|
Sakaw |
|
Amenities Near By
|
Golf Course, Public Transit, Schools, Shopping |
|
Features
|
Flat Site, No Smoking Home, Level |
Building
|
Bathroom Total
|
3 |
|
Bedrooms Total
|
4 |
|
Appliances
|
Dishwasher, Dryer, Microwave Range Hood Combo, Refrigerator, Stove, Washer |
|
Architectural Style
|
Bungalow |
|
Basement Development
|
Finished |
|
Basement Type
|
Full (finished) |
|
Constructed Date
|
1978 |
|
Construction Style Attachment
|
Detached |
|
Cooling Type
|
Central Air Conditioning |
|
Fireplace Fuel
|
Electric |
|
Fireplace Present
|
Yes |
|
Fireplace Type
|
Unknown |
|
Half Bath Total
|
2 |
|
Heating Type
|
Forced Air |
|
Stories Total
|
1 |
|
Size Interior
|
1,044 Ft2 |
|
Type
|
House |
Parking
Land
|
Acreage
|
No |
|
Fence Type
|
Fence |
|
Land Amenities
|
Golf Course, Public Transit, Schools, Shopping |
|
Size Irregular
|
665.29 |
|
Size Total
|
665.29 M2 |
|
Size Total Text
|
665.29 M2 |
Rooms
| Level |
Type |
Length |
Width |
Dimensions |
|
Basement |
Family Room |
|
|
Measurements not available |
|
Basement |
Bedroom 3 |
|
|
Measurements not available |
|
Basement |
Bedroom 4 |
|
|
Measurements not available |
|
Main Level |
Living Room |
|
|
Measurements not available |
|
Main Level |
Dining Room |
|
|
Measurements not available |
|
Main Level |
Kitchen |
|
|
Measurements not available |
|
Main Level |
Primary Bedroom |
25.3 m |
|
25.3 m x Measurements not available |
|
Main Level |
Bedroom 2 |
|
|
Measurements not available |
https://www.realtor.ca/real-estate/28187083/6428-15-av-nw-edmonton-sakaw
