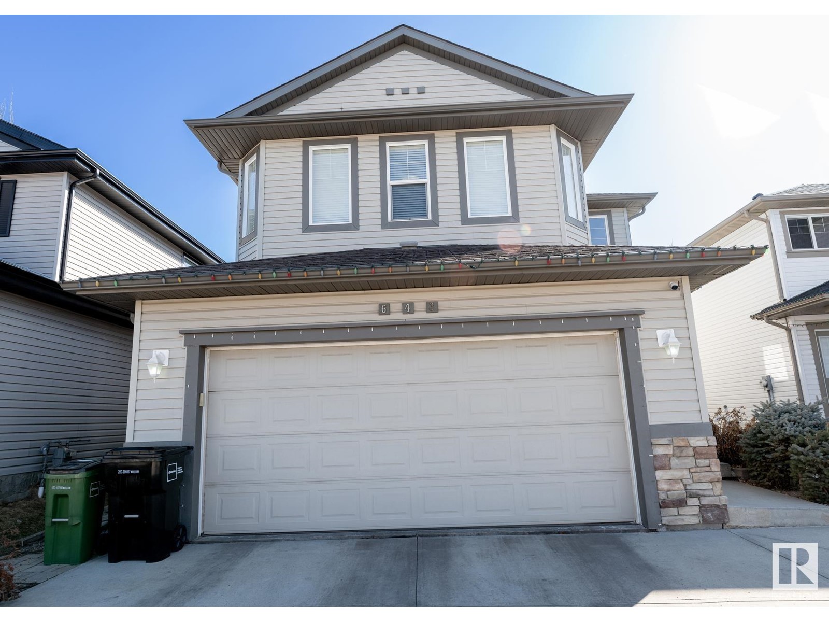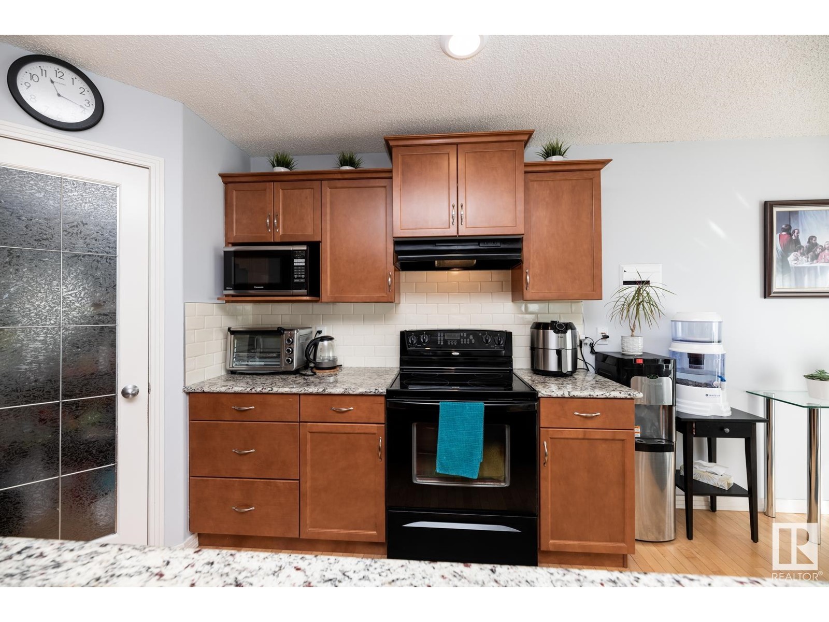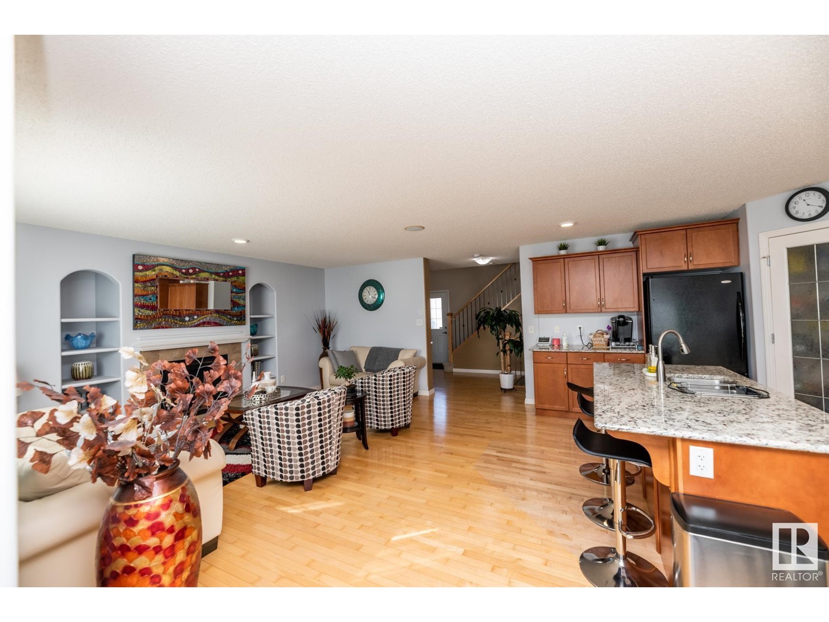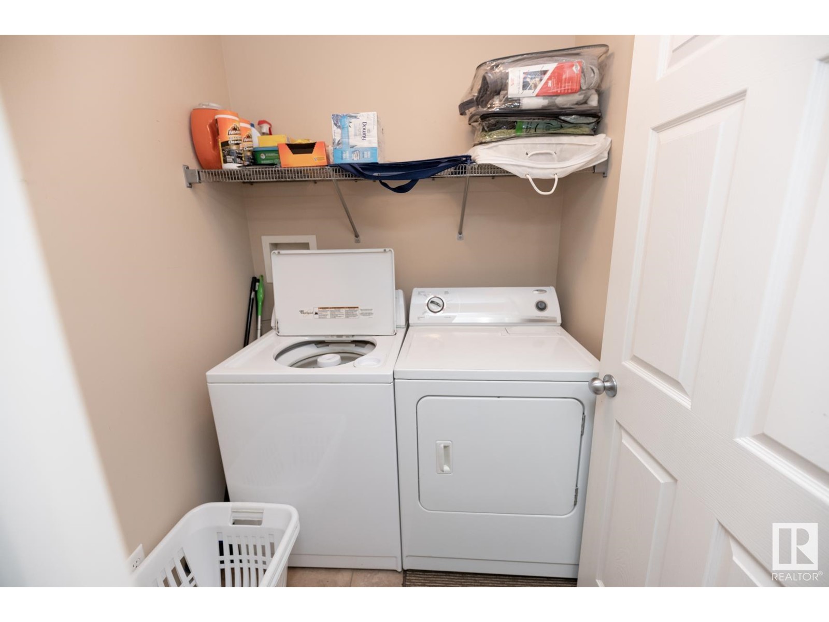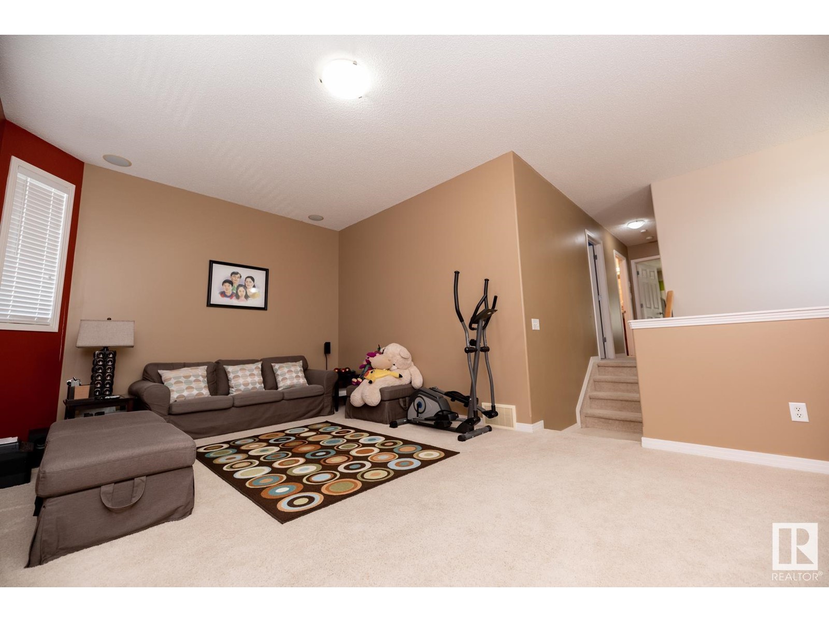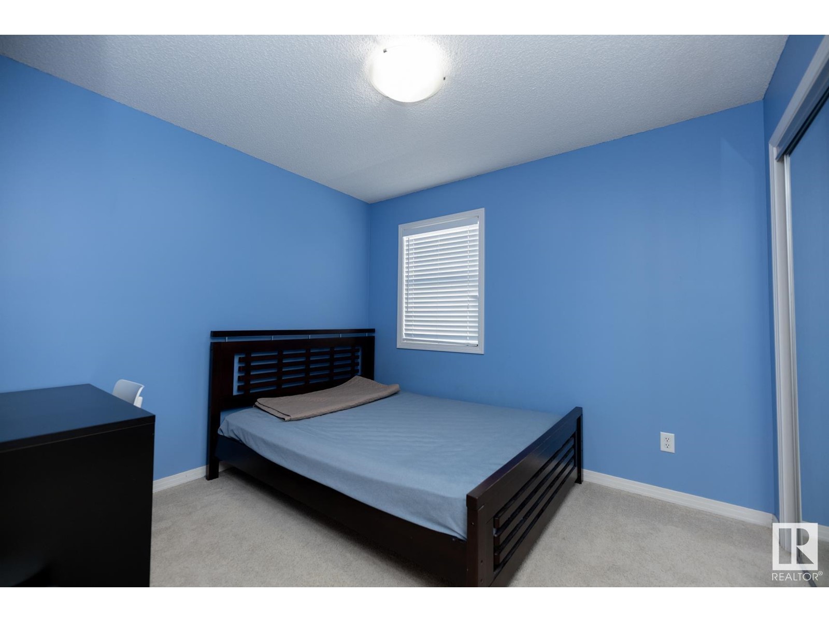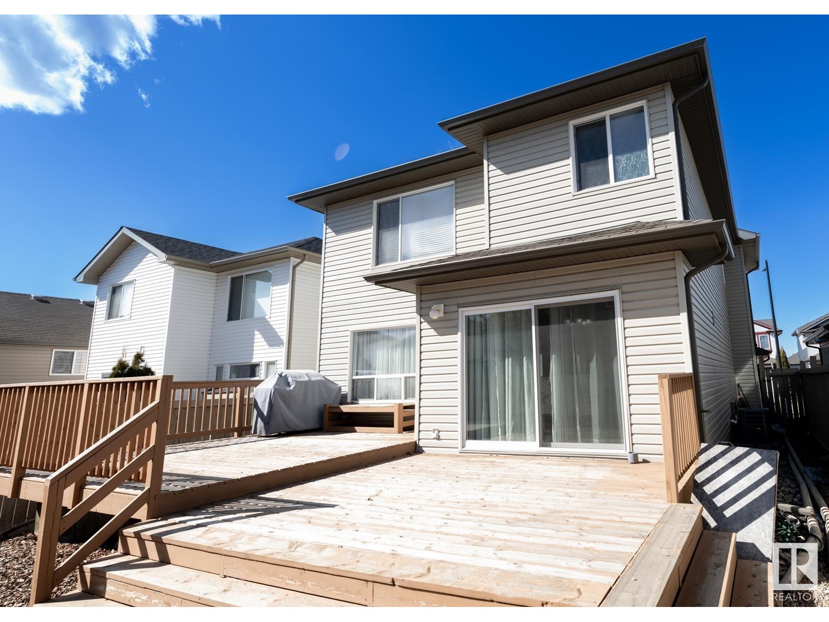3 Bedroom
3 Bathroom
19294 sqft
Fireplace
Central Air Conditioning
Forced Air
$530,000
Welcome to your dream family home! Step inside to a spacious entryway leading to a heartwarming kitchen, complete with a huge island, stylish maple cabinets, modern backsplash, and ample counter space for easy meal prep. Beautiful hardwood floors grace the main floor, complemented by a cozy gas fireplace and built-in speakers for any occasion. Upstairs features a versatile bonus room, perfect as a playroom, theatre room, or home office. Down the hall, you'll find 3 spacious bedrooms, including a primary suite with room for a king bed and a luxurious ensuite featuring a soothing soaker tub. The backyard is a child's paradise with a vast deck and secure fencing. Nestled in a tranquil area near parks, schools, and shopping, this home is ready for your family to make lasting memories. Move in and start living the life you've always wanted! (id:47041)
Property Details
|
MLS® Number
|
E4399732 |
|
Property Type
|
Single Family |
|
Neigbourhood
|
Charlesworth |
|
Amenities Near By
|
Golf Course, Playground, Public Transit, Schools, Shopping |
|
Features
|
See Remarks, Flat Site, No Smoking Home |
|
Parking Space Total
|
4 |
|
Structure
|
Deck |
Building
|
Bathroom Total
|
3 |
|
Bedrooms Total
|
3 |
|
Amenities
|
Vinyl Windows |
|
Appliances
|
Dishwasher, Dryer, Garage Door Opener Remote(s), Garage Door Opener, Hood Fan, Refrigerator, Stove, Washer, Window Coverings |
|
Basement Development
|
Unfinished |
|
Basement Type
|
Full (unfinished) |
|
Constructed Date
|
2007 |
|
Construction Style Attachment
|
Detached |
|
Cooling Type
|
Central Air Conditioning |
|
Fireplace Fuel
|
Gas |
|
Fireplace Present
|
Yes |
|
Fireplace Type
|
Unknown |
|
Half Bath Total
|
1 |
|
Heating Type
|
Forced Air |
|
Stories Total
|
2 |
|
Size Interior
|
19294 Sqft |
|
Type
|
House |
Parking
Land
|
Acreage
|
No |
|
Fence Type
|
Fence |
|
Land Amenities
|
Golf Course, Playground, Public Transit, Schools, Shopping |
Rooms
| Level |
Type |
Length |
Width |
Dimensions |
|
Main Level |
Living Room |
3.96 m |
5.28 m |
3.96 m x 5.28 m |
|
Main Level |
Dining Room |
3.68 m |
3 m |
3.68 m x 3 m |
|
Main Level |
Kitchen |
3.68 m |
3.79 m |
3.68 m x 3.79 m |
|
Main Level |
Mud Room |
1.73 m |
2.69 m |
1.73 m x 2.69 m |
|
Upper Level |
Primary Bedroom |
4.8 m |
3.72 m |
4.8 m x 3.72 m |
|
Upper Level |
Bedroom 2 |
3.7 m |
3.11 m |
3.7 m x 3.11 m |
|
Upper Level |
Bedroom 3 |
2.77 m |
3.21 m |
2.77 m x 3.21 m |
|
Upper Level |
Bonus Room |
6.11 m |
4 m |
6.11 m x 4 m |
