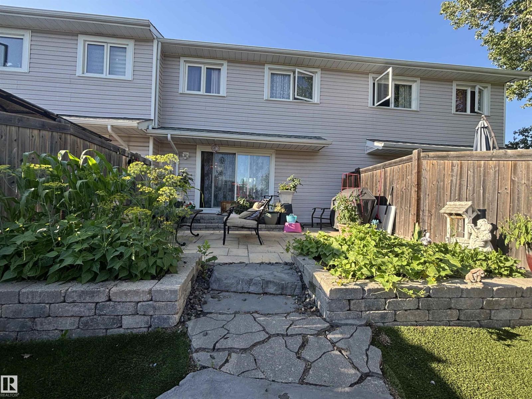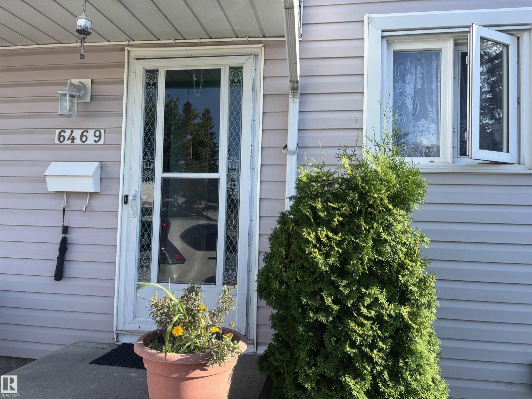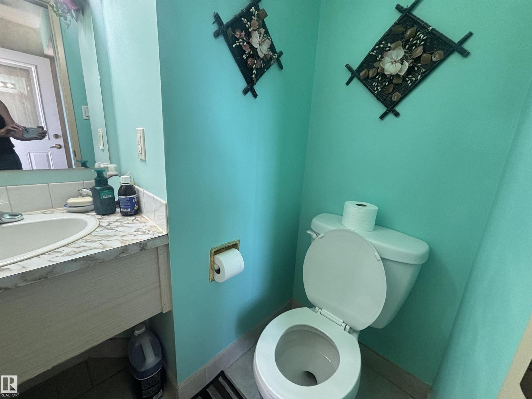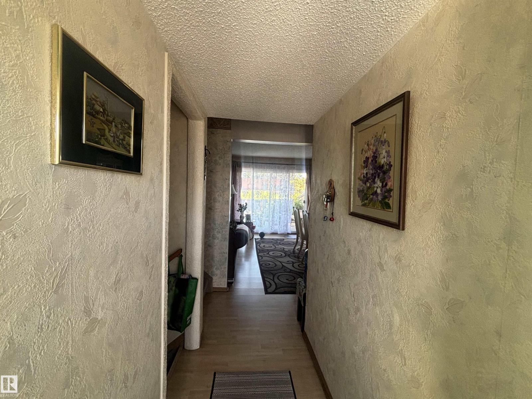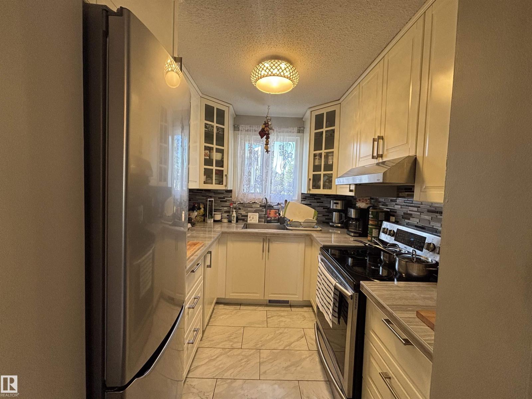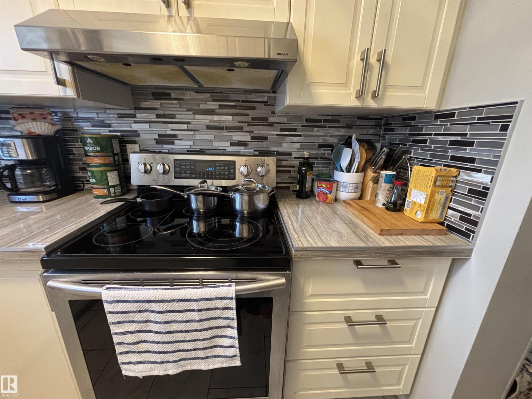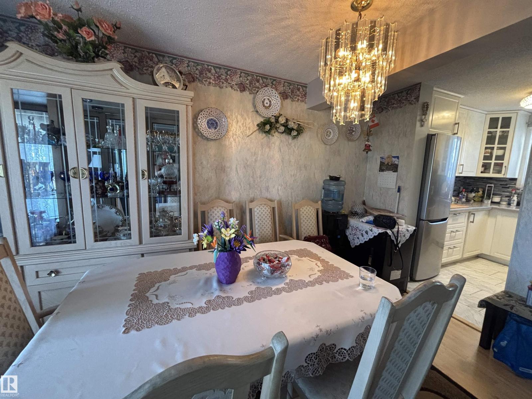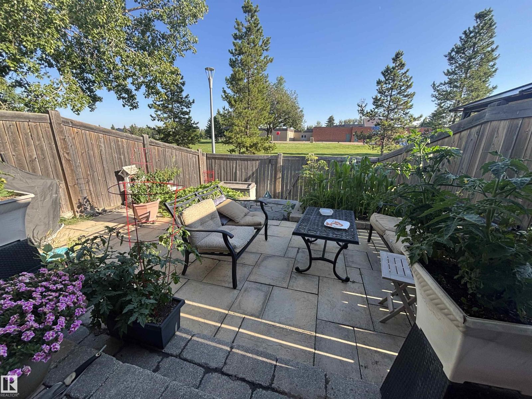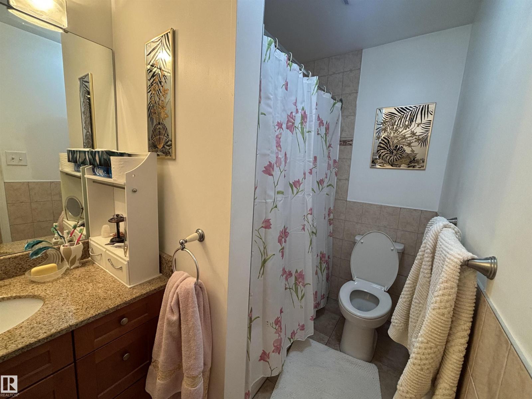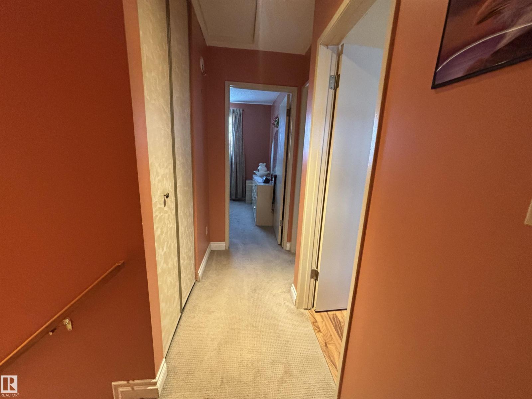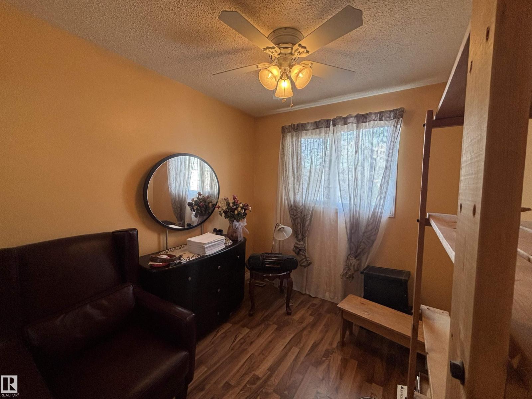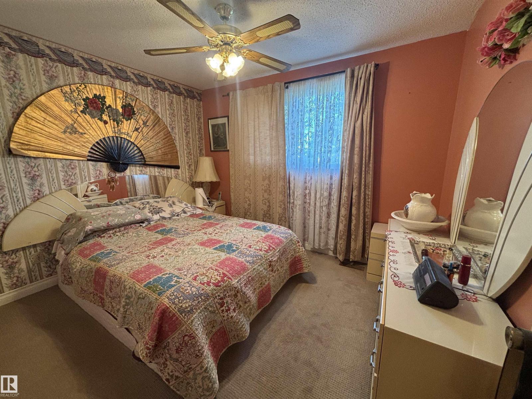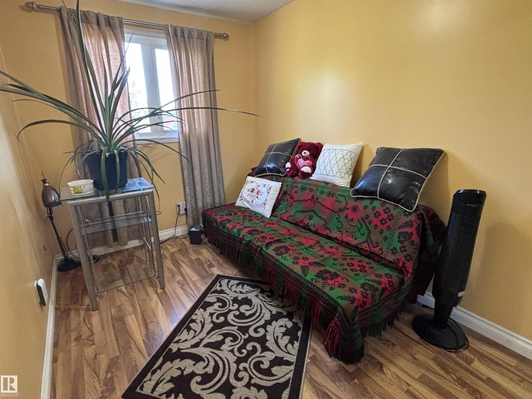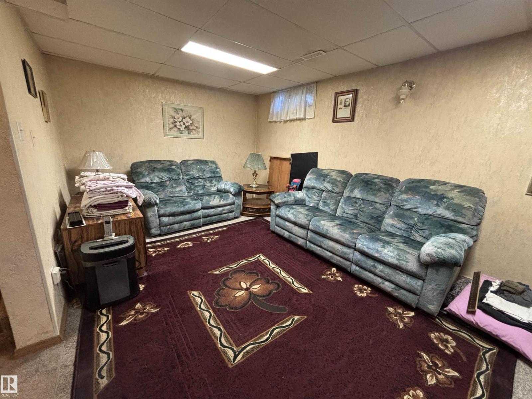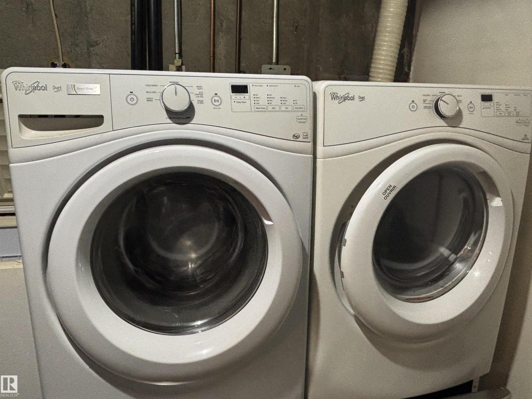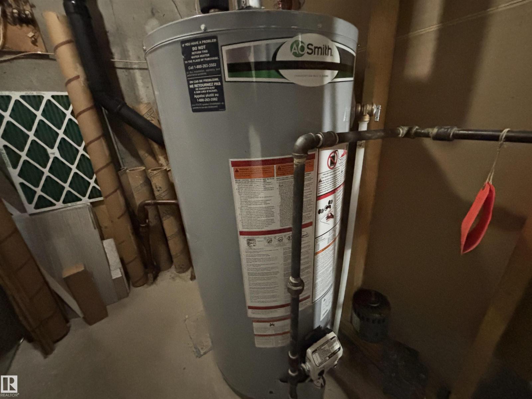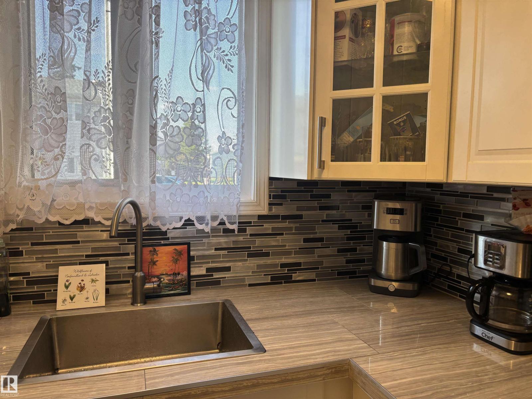6469 184 St Nw Nw Edmonton, Alberta T5T 1Z9
$207,500Maintenance, Exterior Maintenance, Insurance, Property Management, Other, See Remarks
$343.55 Monthly
Maintenance, Exterior Maintenance, Insurance, Property Management, Other, See Remarks
$343.55 MonthlyTucked into the heart of Ormsby Place, this pet-friendly 3-bedroom, 1.5-bath townhouse is the ideal place to raise your family. With direct gate access to Ormsby Elementary School, your kids can walk to class in under a minute—no buses, no car lines, no stress! The sunny south-facing backyard backs onto a green space, offering a peaceful spot to play, garden, or relax. Inside, the updated kitchen (2022) is bright and functional—perfect for busy mornings or family dinners. A new hot water tank (2024) adds peace of mind, and the fully finished basement gives you extra space for a play area, TV room, or cozy home office. This home is just steps to Willowby Park, local daycares, and a quick drive to shopping, groceries, and the YMCA. With easy access to Anthony Henday and Whitemud, commuting is a breeze. If you're dreaming of a family-friendly home in a peaceful, well-managed complex—this is it. (id:47041)
Property Details
| MLS® Number | E4464953 |
| Property Type | Single Family |
| Neigbourhood | Ormsby Place |
| Amenities Near By | Park, Playground, Schools, Shopping |
| Features | See Remarks |
Building
| Bathroom Total | 2 |
| Bedrooms Total | 3 |
| Appliances | Dryer, Hood Fan, Refrigerator, Stove, Washer, Window Coverings |
| Basement Development | Finished |
| Basement Type | Full (finished) |
| Constructed Date | 1977 |
| Construction Style Attachment | Attached |
| Half Bath Total | 1 |
| Heating Type | Forced Air |
| Stories Total | 2 |
| Size Interior | 1,003 Ft2 |
| Type | Row / Townhouse |
Land
| Acreage | No |
| Fence Type | Fence |
| Land Amenities | Park, Playground, Schools, Shopping |
| Size Irregular | 242.16 |
| Size Total | 242.16 M2 |
| Size Total Text | 242.16 M2 |
Rooms
| Level | Type | Length | Width | Dimensions |
|---|---|---|---|---|
| Basement | Family Room | Measurements not available | ||
| Main Level | Living Room | Measurements not available | ||
| Main Level | Dining Room | Measurements not available | ||
| Main Level | Kitchen | Measurements not available | ||
| Upper Level | Primary Bedroom | Measurements not available | ||
| Upper Level | Bedroom 2 | Measurements not available | ||
| Upper Level | Bedroom 3 | Measurements not available |
https://www.realtor.ca/real-estate/29076909/6469-184-st-nw-nw-edmonton-ormsby-place
